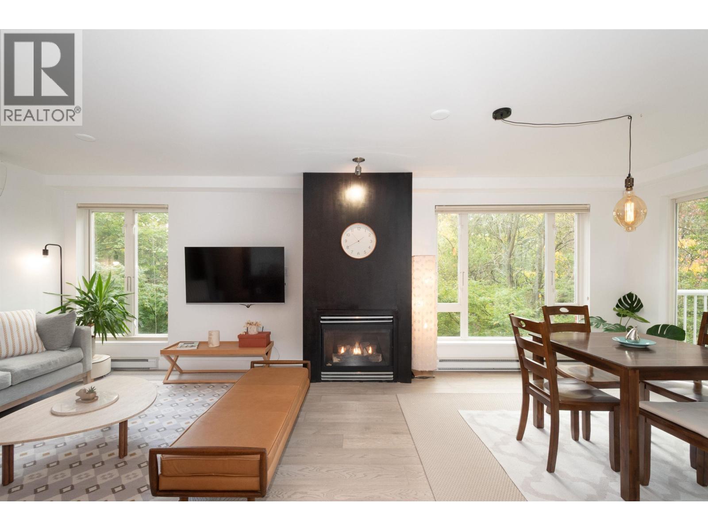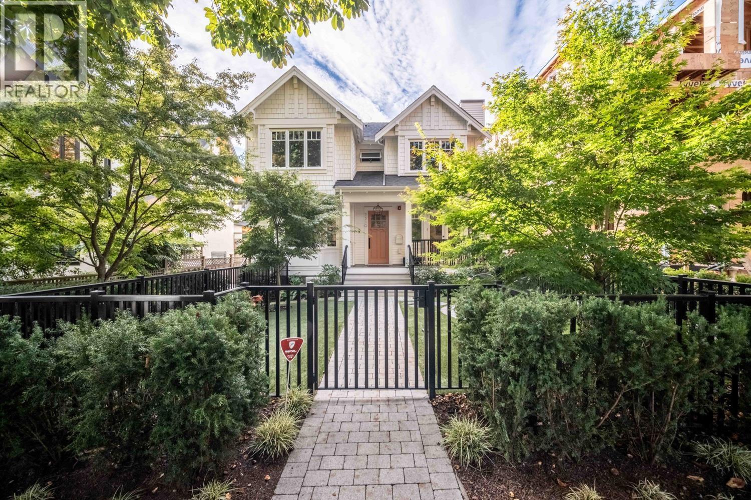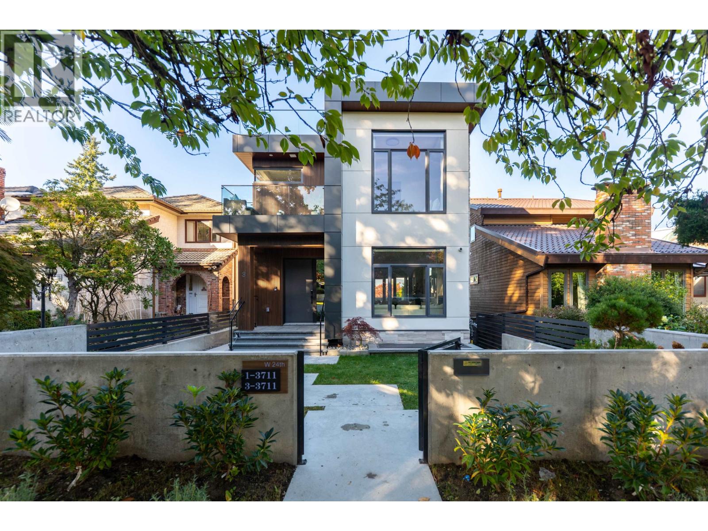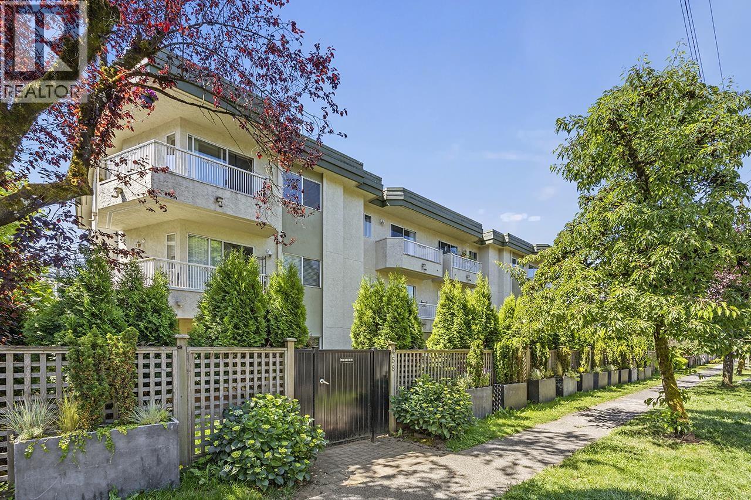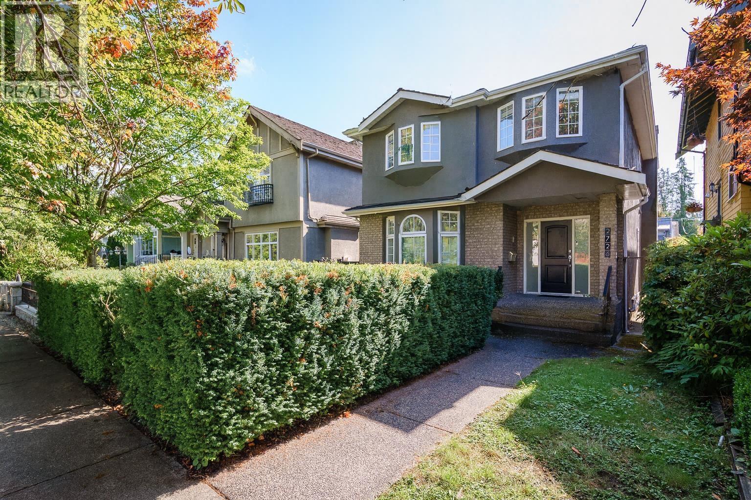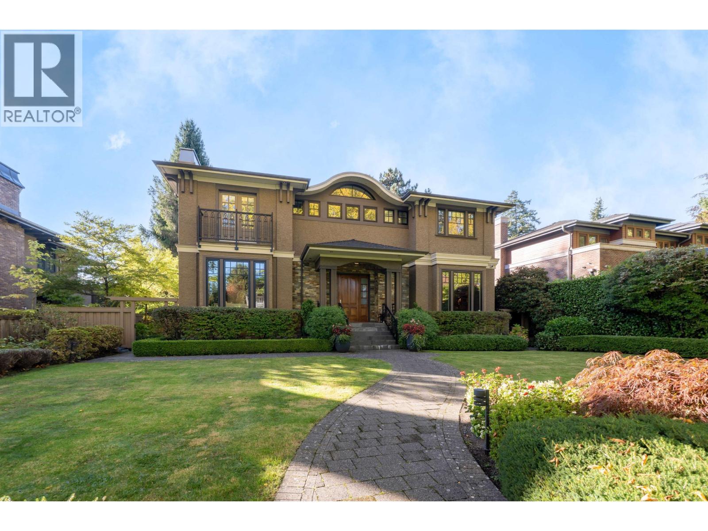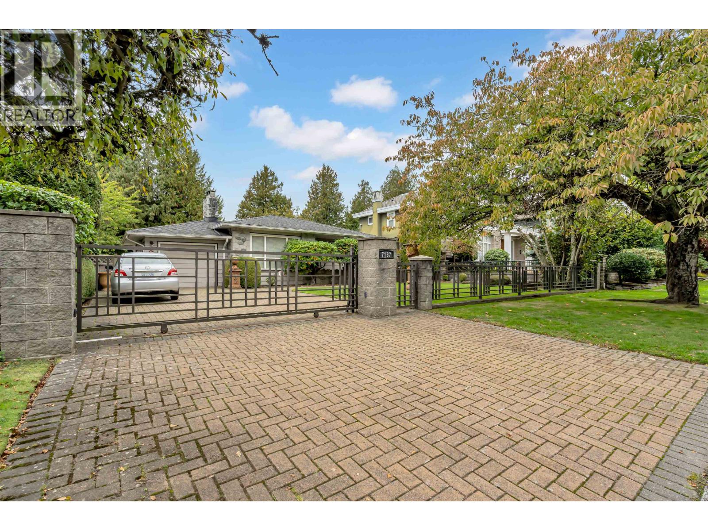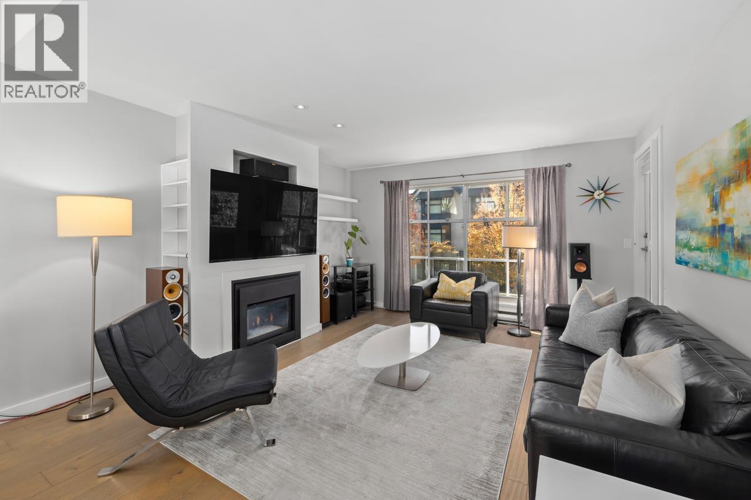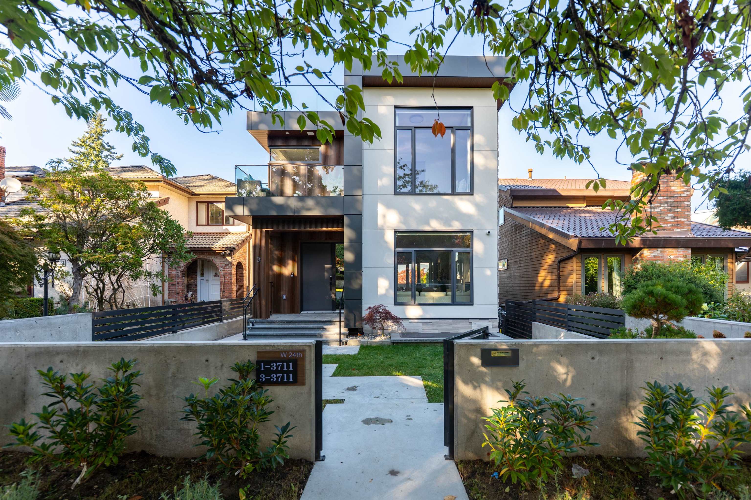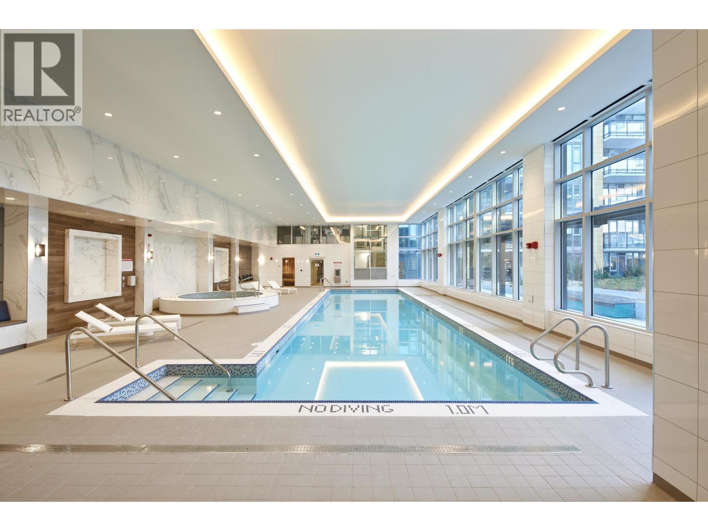Select your Favourite features
- Houseful
- BC
- Vancouver
- Kerrisdale
- 2726 West 42nd Avenue
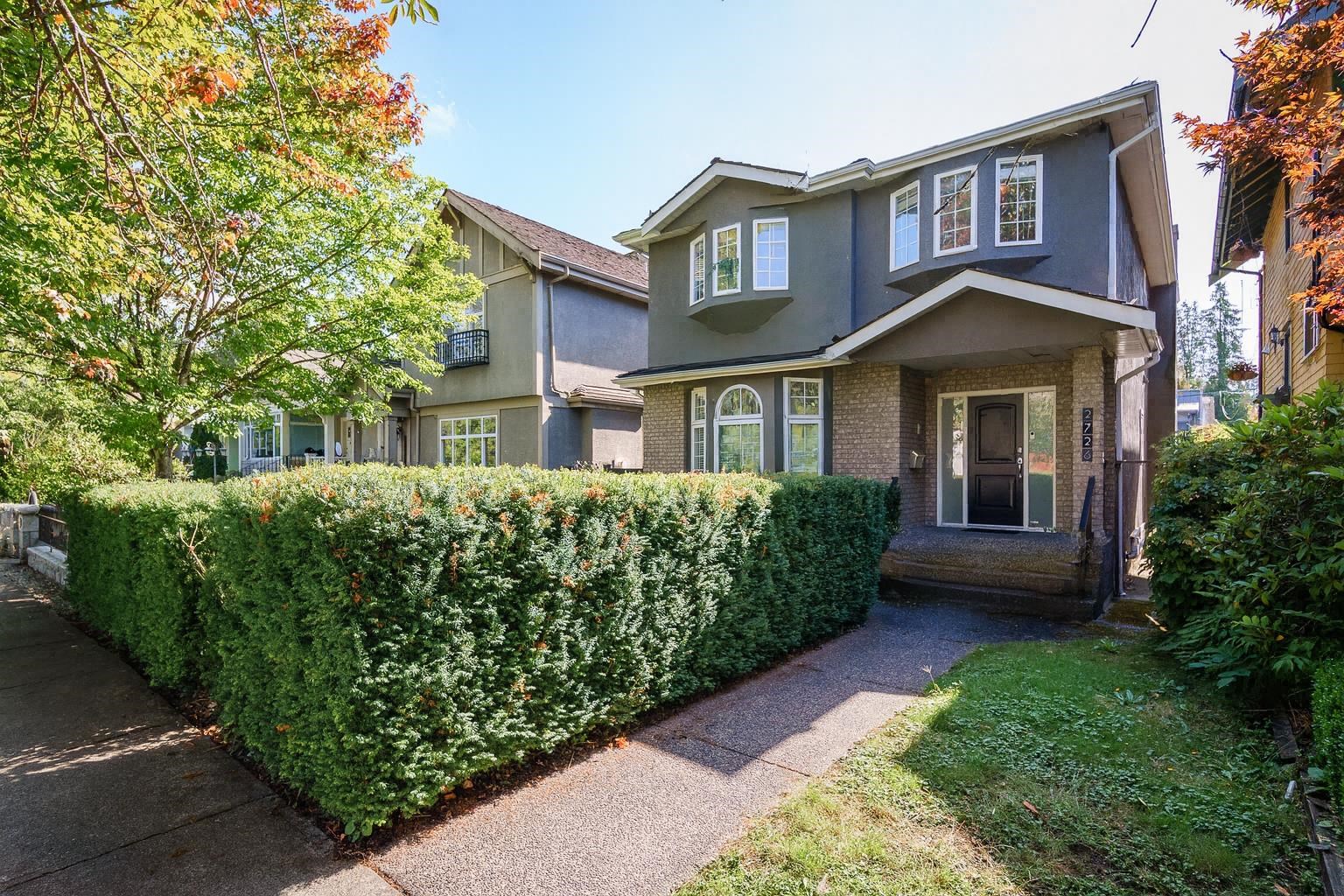
2726 West 42nd Avenue
For Sale
New 18 hours
$3,099,000
4 beds
4 baths
2,524 Sqft
2726 West 42nd Avenue
For Sale
New 18 hours
$3,099,000
4 beds
4 baths
2,524 Sqft
Highlights
Description
- Home value ($/Sqft)$1,228/Sqft
- Time on Houseful
- Property typeResidential
- Neighbourhood
- CommunityShopping Nearby
- Median school Score
- Year built1994
- Mortgage payment
Beautifully updated contemporary family home in Kerrisdale with 4 bedrooms above! This elegant residence features over-height ceilings, rich oak flooring, and a spacious kitchen w/ eating area that flows seamlessly to the bright family room, large sun-filled deck, and fully fenced (south facing) backyard. The lower level offers a generous rec room, w/ full bath, easily adaptable to 5th bed or guest suite, plus spacious crawl space for storage. Double detached garage with secure lane access. Located on a quiet tree-lined street in one of Kerrisdale’s most sought-after pockets, just steps to Elm Park, Crofton House, Kerrisdale Elementary, and Point Grey Secondary. Kerrisdale Village is nearby with shops, cafés, and restaurants. Easy access to UBC by transit or bike. OPEN SUN, Oct 26, 2 - 4PM
MLS®#R3060236 updated 1 minute ago.
Houseful checked MLS® for data 1 minute ago.
Home overview
Amenities / Utilities
- Heat source Hot water, radiant
Exterior
- Construction materials
- Foundation
- Roof
- Fencing Fenced
- # parking spaces 2
- Parking desc
Interior
- # full baths 3
- # half baths 1
- # total bathrooms 4.0
- # of above grade bedrooms
- Appliances Washer/dryer, dishwasher, refrigerator, stove, microwave
Location
- Community Shopping nearby
- Area Bc
- Water source Public
- Zoning description R1-1
Lot/ Land Details
- Lot dimensions 3898.62
Overview
- Lot size (acres) 0.09
- Basement information Crawl space, full, exterior entry
- Building size 2524.0
- Mls® # R3060236
- Property sub type Single family residence
- Status Active
- Tax year 2025
Rooms Information
metric
- Other 3.505m X 9.347m
- Recreation room 3.556m X 3.658m
- Primary bedroom 3.683m X 4.496m
Level: Above - Bedroom 2.667m X 3.175m
Level: Above - Bedroom 3.302m X 3.378m
Level: Above - Bedroom 3.15m X 3.912m
Level: Above - Living room 4.42m X 4.801m
Level: Main - Kitchen 3.429m X 3.505m
Level: Main - Family room 3.835m X 4.47m
Level: Main - Nook 1.676m X 3.429m
Level: Main - Dining room 2.286m X 4.801m
Level: Main - Foyer 2.642m X 2.642m
Level: Main
SOA_HOUSEKEEPING_ATTRS
- Listing type identifier Idx

Lock your rate with RBC pre-approval
Mortgage rate is for illustrative purposes only. Please check RBC.com/mortgages for the current mortgage rates
$-8,264
/ Month25 Years fixed, 20% down payment, % interest
$
$
$
%
$
%

Schedule a viewing
No obligation or purchase necessary, cancel at any time

