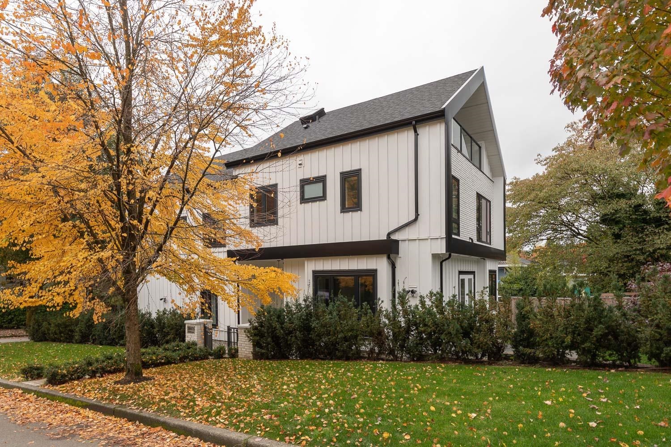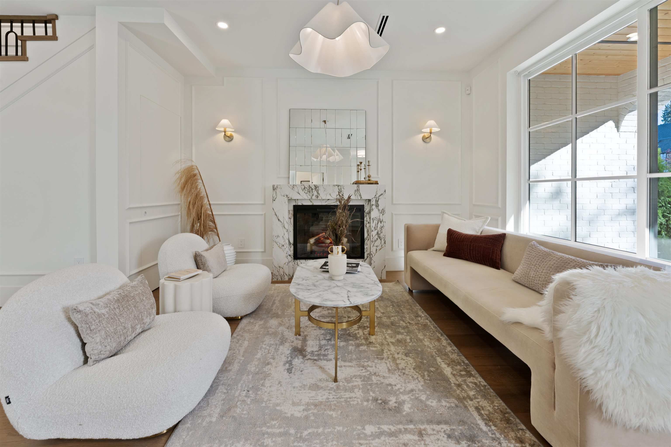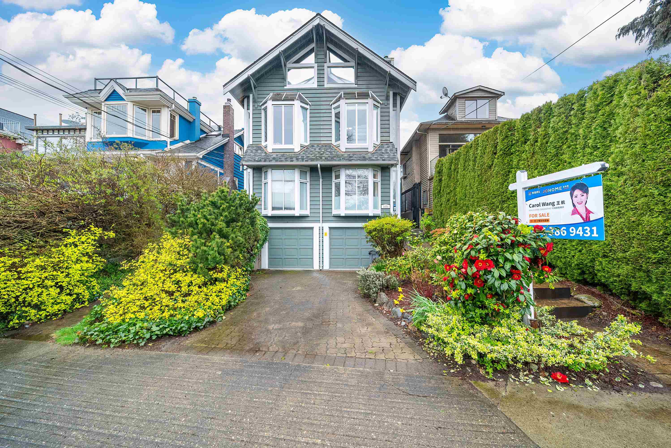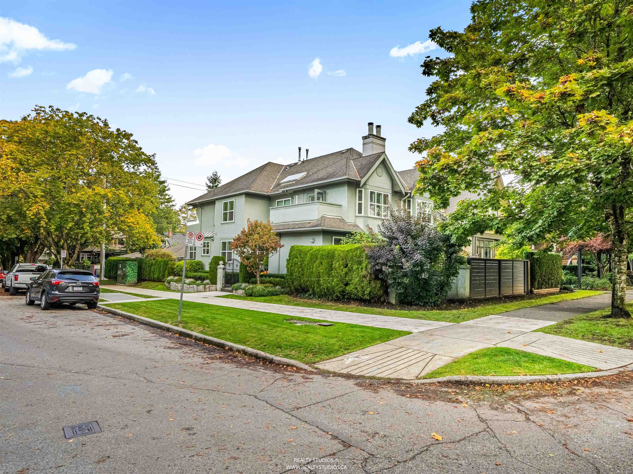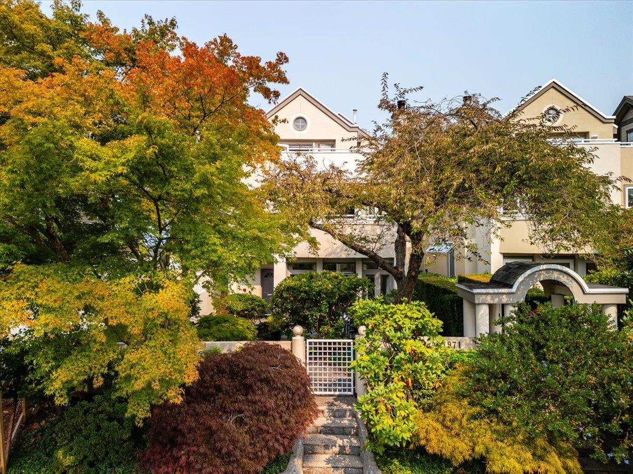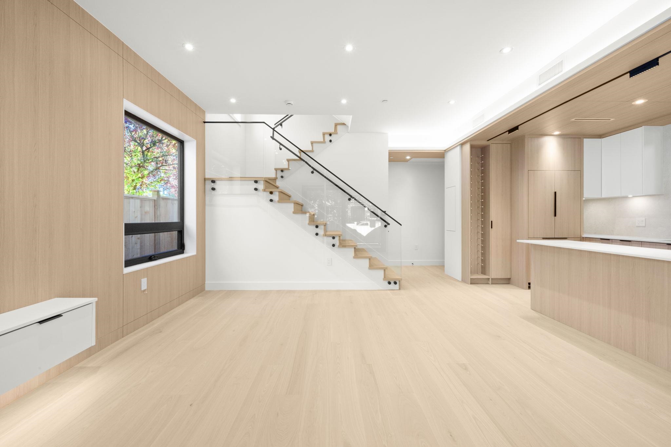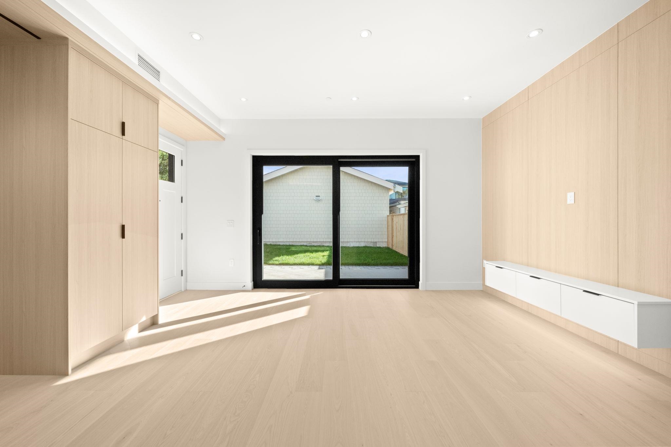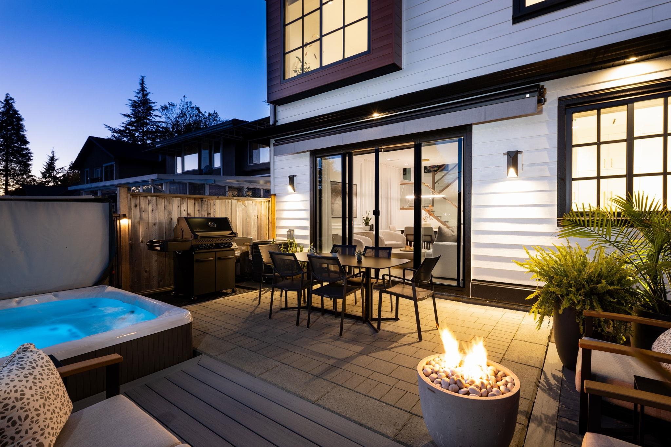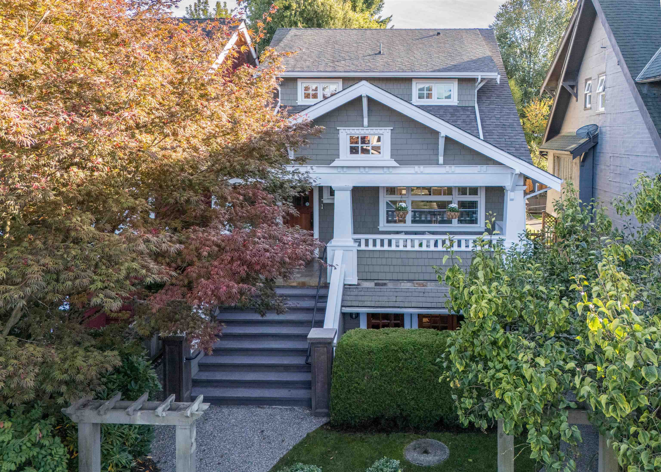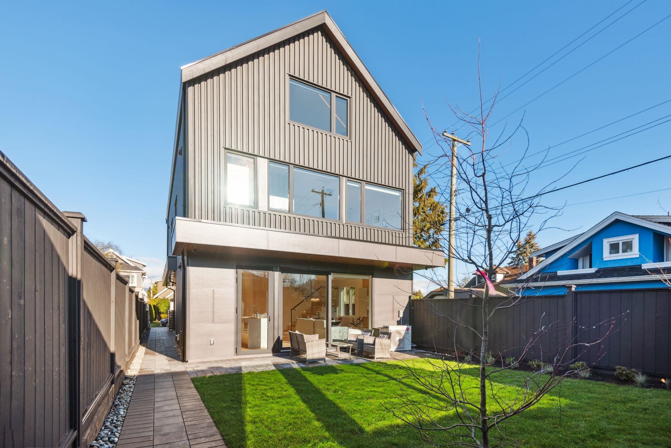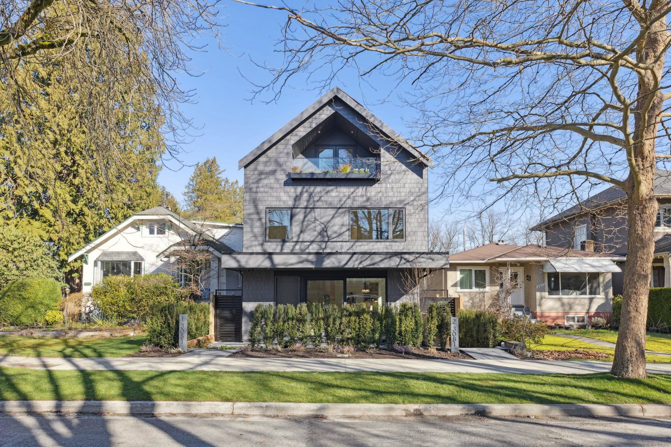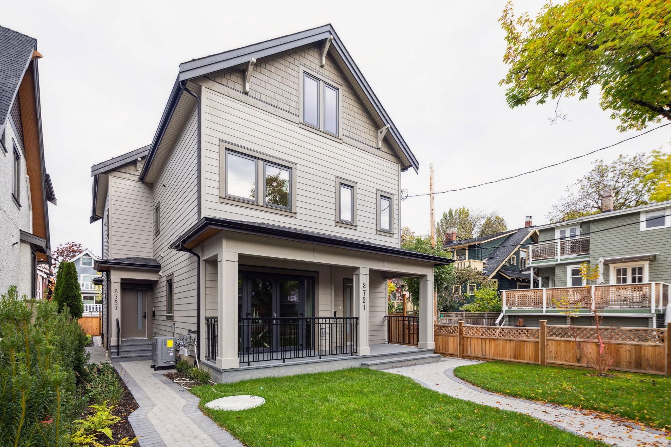
Highlights
Description
- Home value ($/Sqft)$1,419/Sqft
- Time on Houseful
- Property typeResidential
- Style3 storey
- Neighbourhood
- CommunityShopping Nearby
- Median school Score
- Year built2024
- Mortgage payment
In the heart of Kitsilano..2 blocks off Broadway. A stunning back 1/2 duplex offers the perfect blend of style, comfort & functionality. Step inside to a bright & spacious open concept layout that flows seamlessly to a private patio & yard, complete with a gas bib for year round BBQs. Chef inspired kitchen features a premium Thermador appliance pkg incl a gas stove, sleek quartz countertops and a huge island. Upstairs, you'll find 2 generous size bedrooms, a separate laundry room on the 2nd level. The top floor, a dedicated luxurious primary bedroom with vaulted ceilings and flex space - a perfect home office. Add'l his-lites: A/C, in-floor radiant heating, tankless hotwater system, comprehensive security system with cameras + EV ready garage. Scheduled Open: Sundays Oct 19th & Nov 2nd 2-4
Home overview
- Heat source Hot water, natural gas, radiant
- Sewer/ septic Public sewer, sanitary sewer, storm sewer
- # total stories 3.0
- Construction materials
- Foundation
- Roof
- Fencing Fenced
- # parking spaces 1
- Parking desc
- # full baths 2
- # half baths 1
- # total bathrooms 3.0
- # of above grade bedrooms
- Community Shopping nearby
- Area Bc
- Water source Public
- Zoning description Rt-8
- Basement information None
- Building size 1683.0
- Mls® # R3041329
- Property sub type Duplex
- Status Active
- Tax year 2024
- Primary bedroom 3.251m X 4.597m
- Flex room 2.108m X 3.581m
- Laundry 2.743m X 1.829m
Level: Above - Bedroom 3.327m X 3.277m
Level: Above - Bedroom 3.251m X 3.962m
Level: Above - Living room 4.267m X 5.207m
Level: Main - Kitchen 2.819m X 3.708m
Level: Main - Dining room 1.524m X 3.658m
Level: Main - Foyer 1.194m X 2.515m
Level: Main
- Listing type identifier Idx

$-6,368
/ Month

