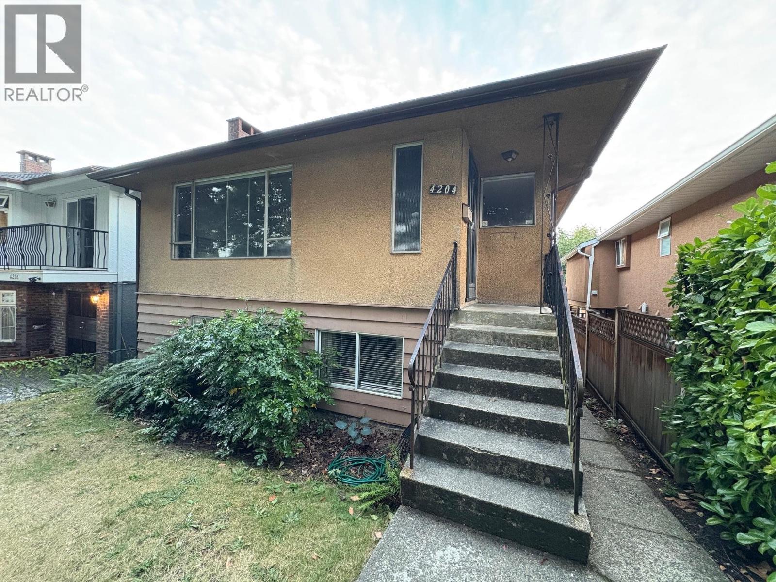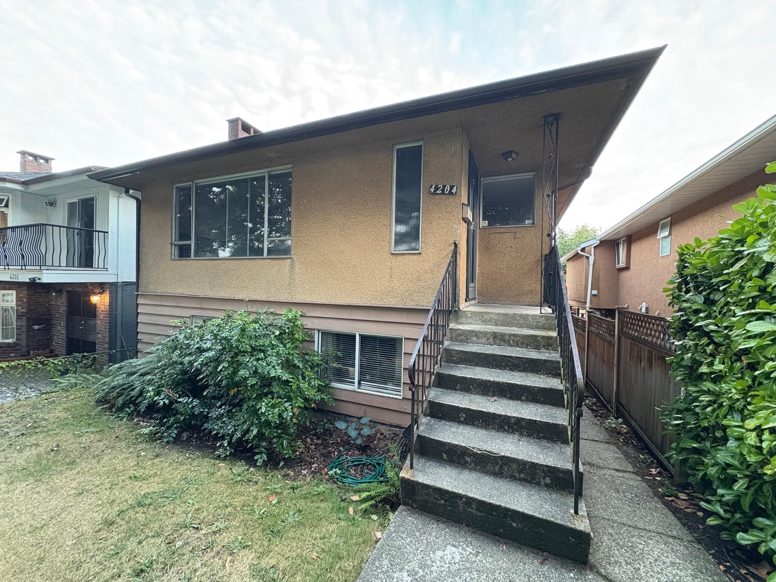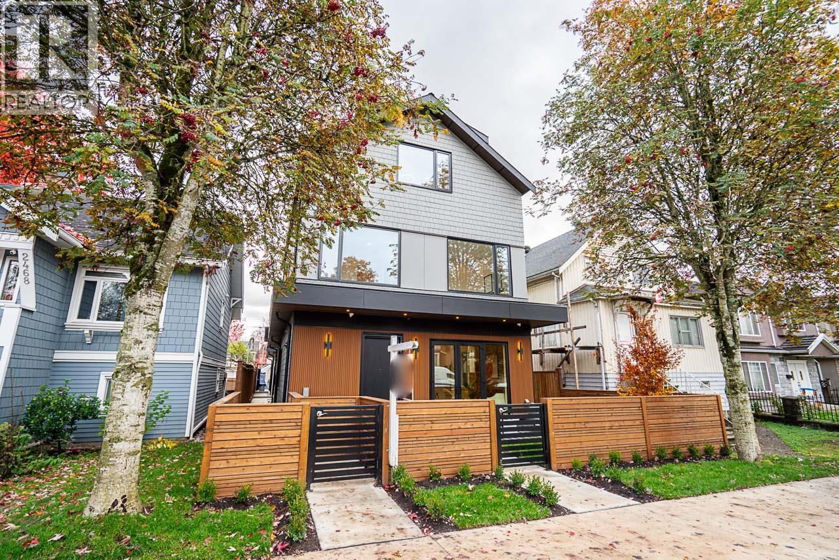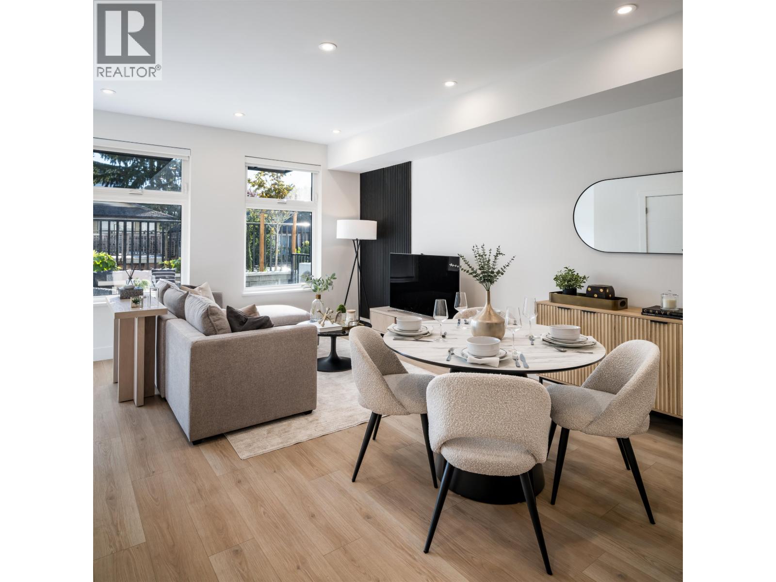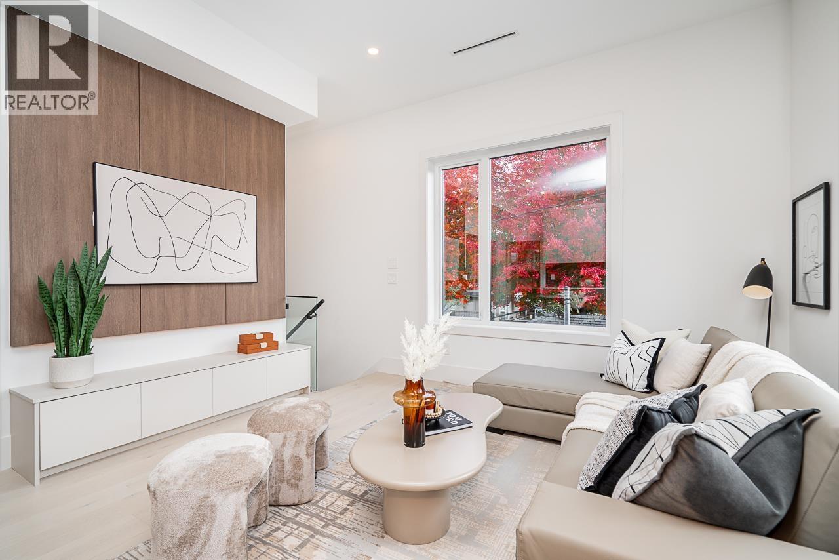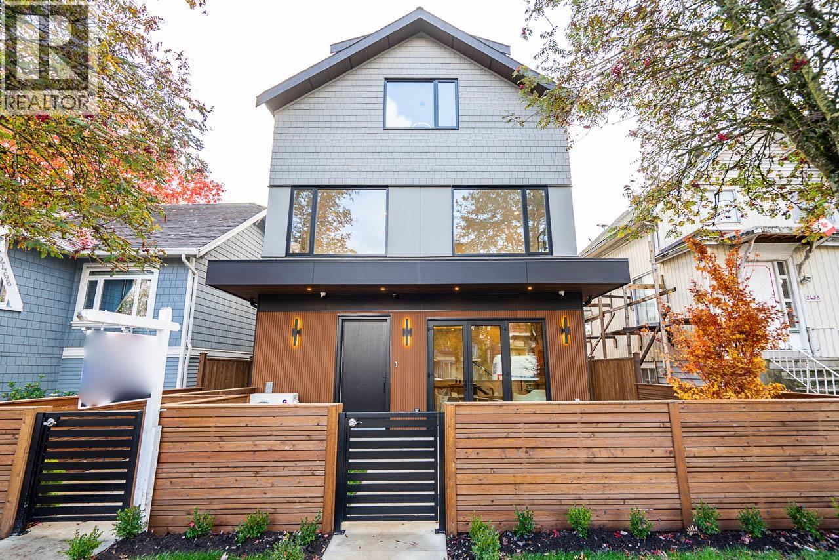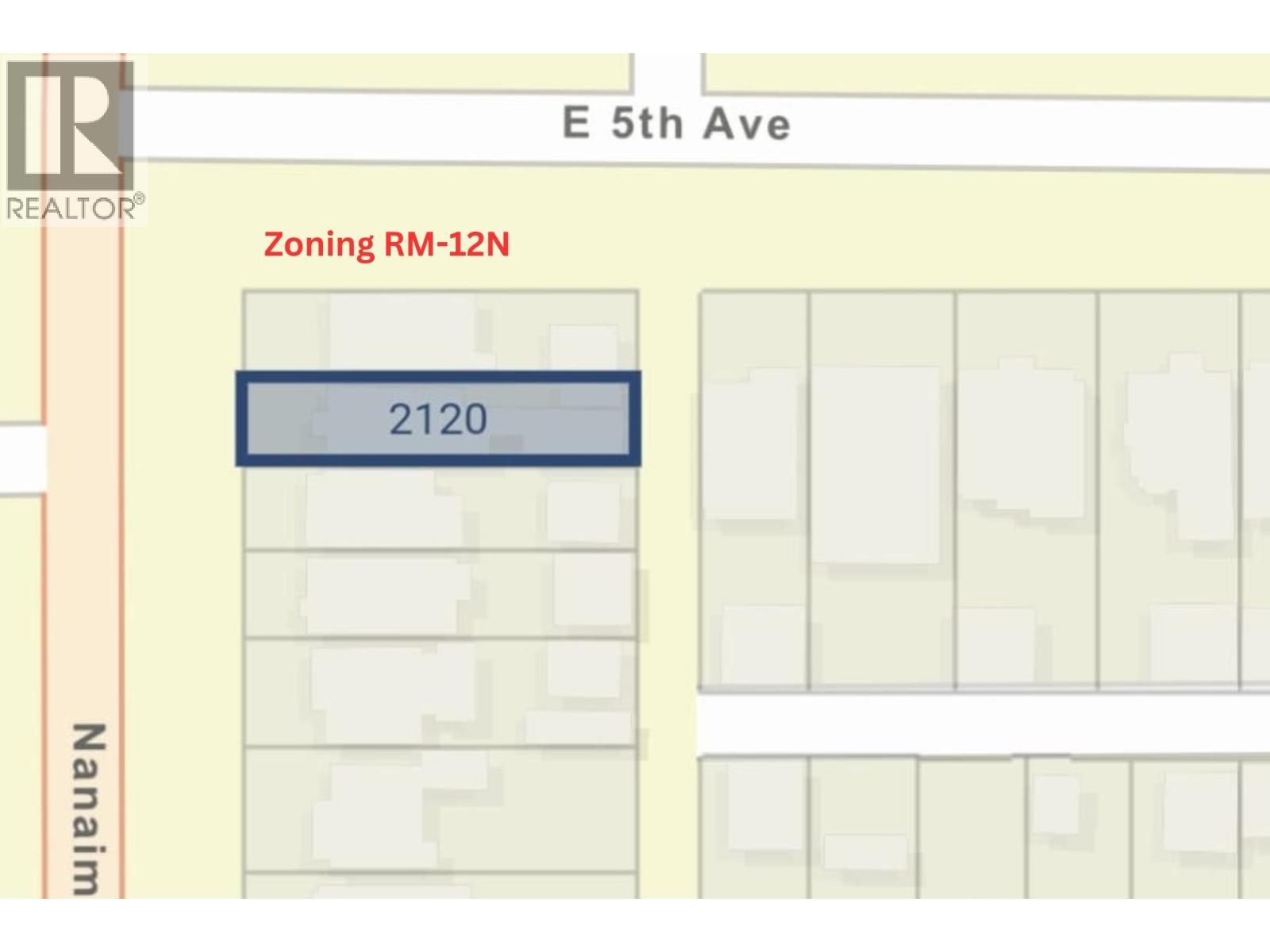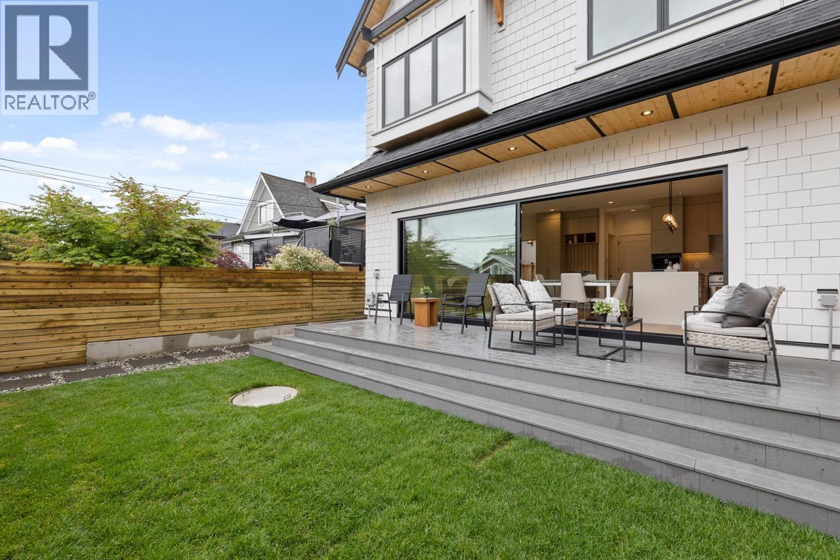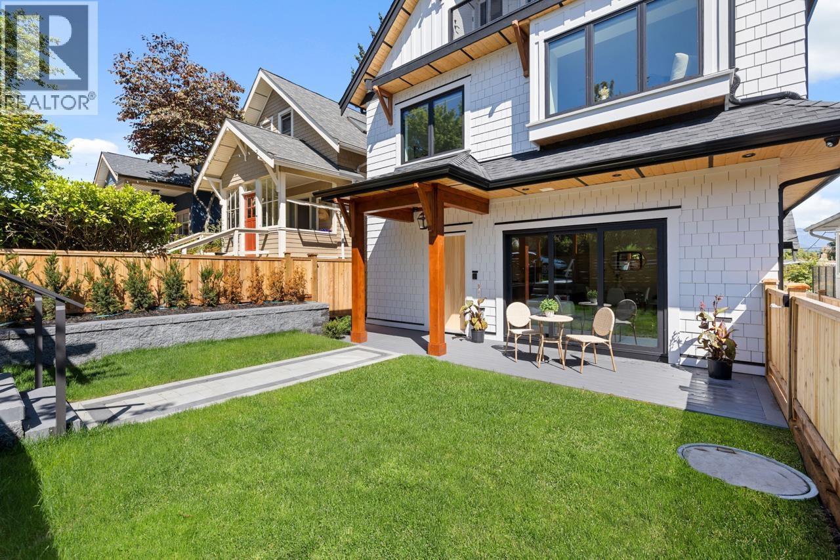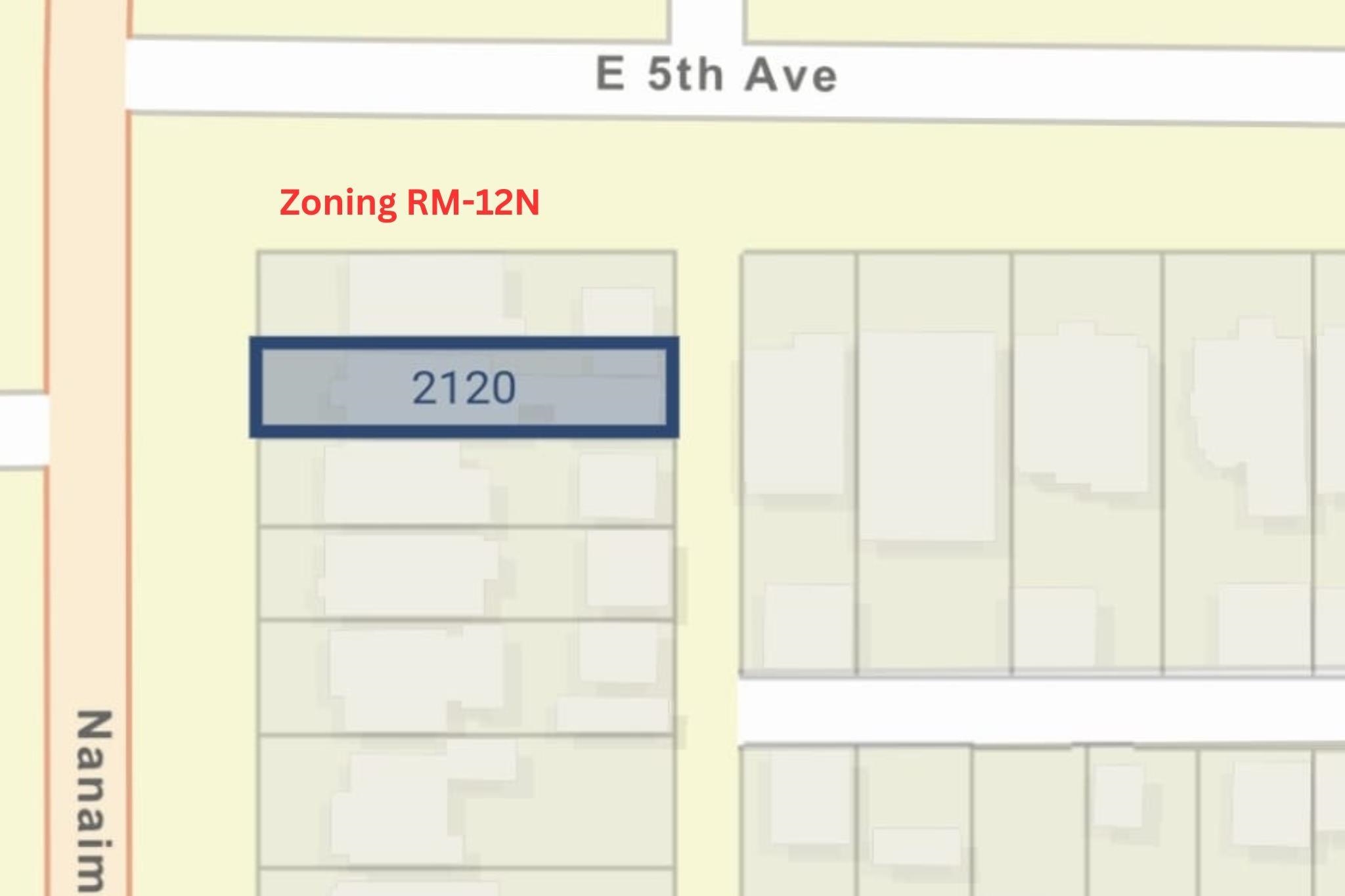- Houseful
- BC
- Vancouver
- Hastings - Sunrise
- 2741 Mcgill Street Unit 2
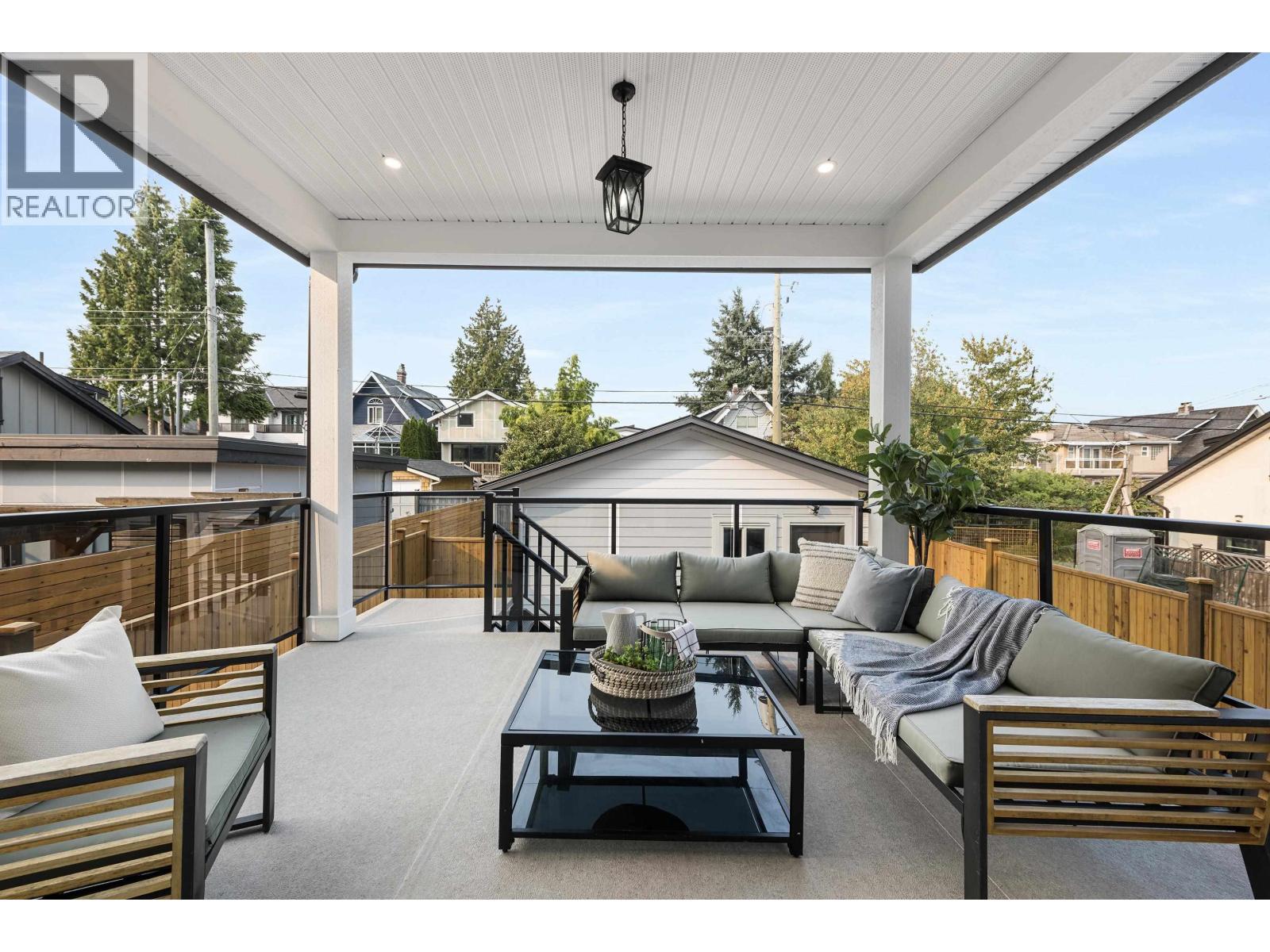
2741 Mcgill Street Unit 2
2741 Mcgill Street Unit 2
Highlights
Description
- Home value ($/Sqft)$1,104/Sqft
- Time on Houseful51 days
- Property typeSingle family
- Style2 level
- Neighbourhood
- Median school Score
- Year built2025
- Garage spaces1
- Mortgage payment
This 1,447 sq. ft. BACK HOME is in the heart of HASTINGS- SUNRISE offers modern comfort and thoughtful design. With 4 bedrooms and 3.5 bathrooms, the home includes a LEGAL SUITE and a detached garage. Families will love the PRIME LOCATION near Hastings Elementary, Templeton Secondary, Burrard View Park, and Callister Park. Commuting is a breeze with transit just a minute away at the McGill/N Kaslo bus stop, and Commercial-Broadway Station only 10 minutes by car. The neighbourhood is surrounded by some of Vancouver´s most popular dining spots, including Selene, Folietta, Tacofino, Nonna´s Cucina, and 49th Parallel Brewing. Inside, enjoy Samsung appliances, laminate flooring, air conditioning, and a fully fenced yard-perfect for both comfort and entertaining. (id:63267)
Home overview
- Cooling Air conditioned
- Heat type Forced air
- # garage spaces 1
- # parking spaces 1
- Has garage (y/n) Yes
- # full baths 4
- # total bathrooms 4.0
- # of above grade bedrooms 4
- Lot size (acres) 0.0
- Building size 1447
- Listing # R3045017
- Property sub type Single family residence
- Status Active
- Listing source url Https://www.realtor.ca/real-estate/28832539/2-2741-mcgill-street-vancouver
- Listing type identifier Idx

$-4,261
/ Month

