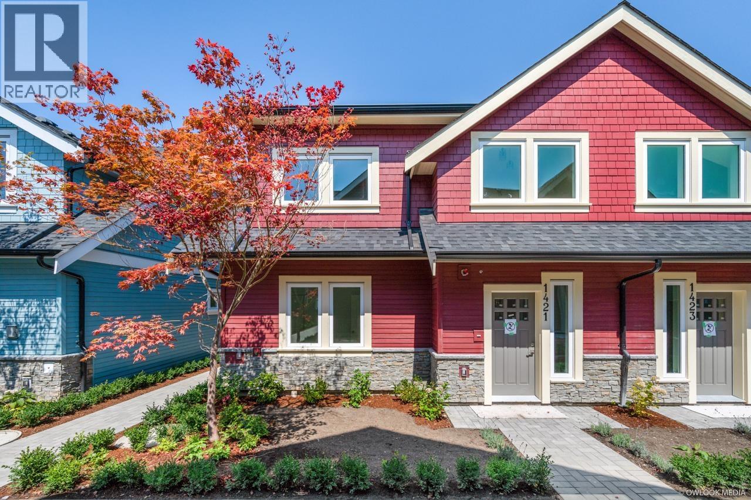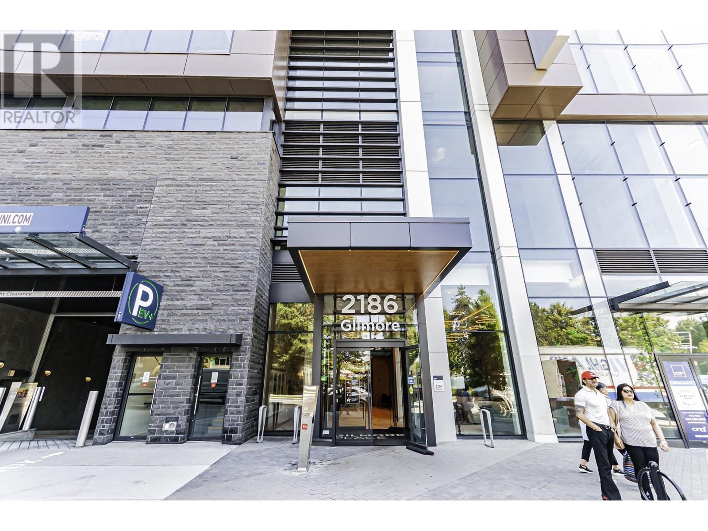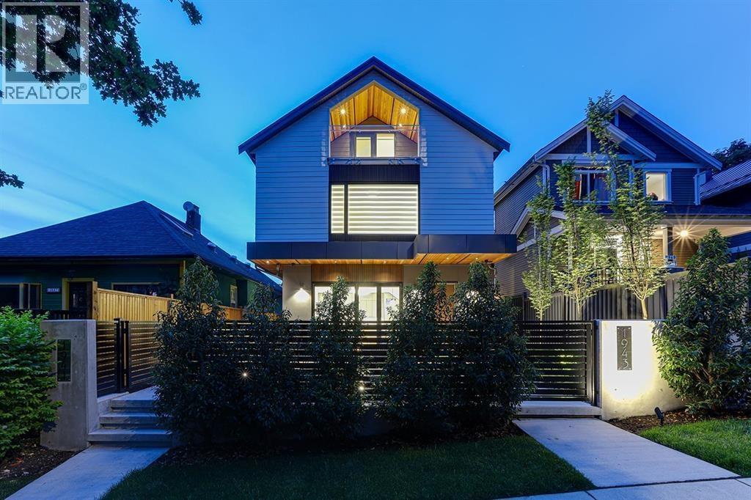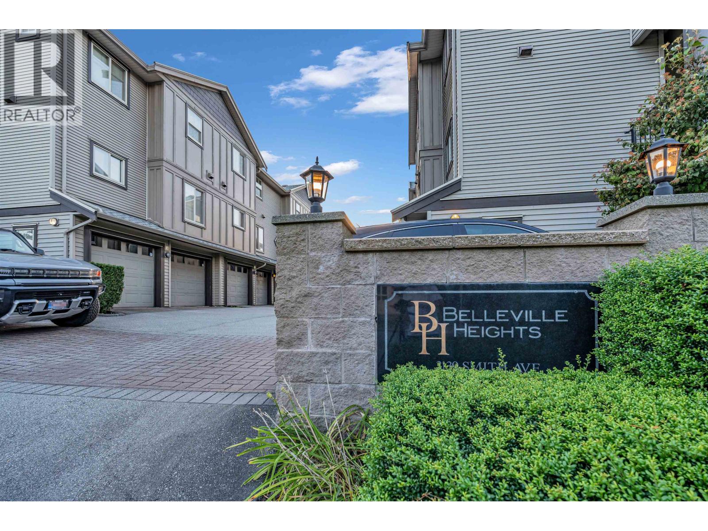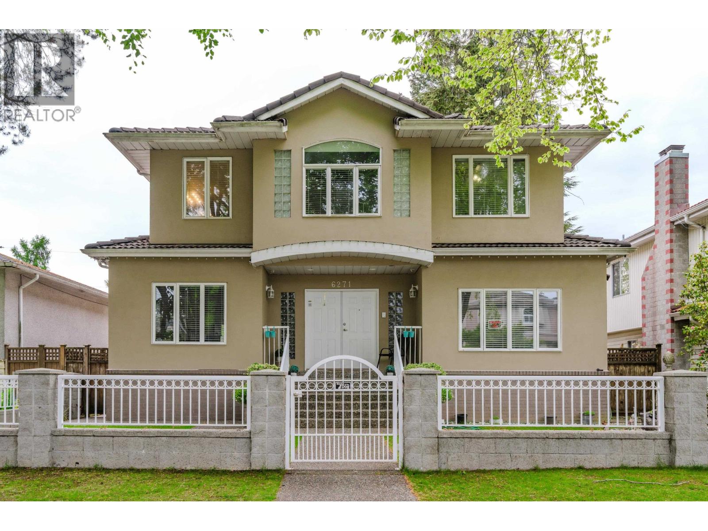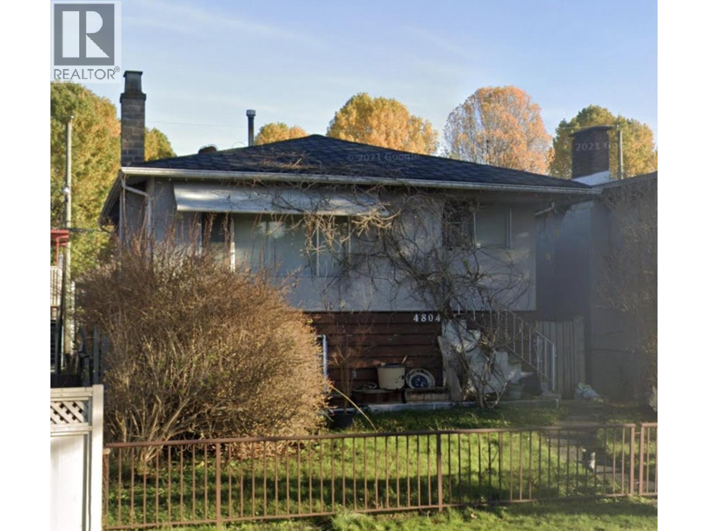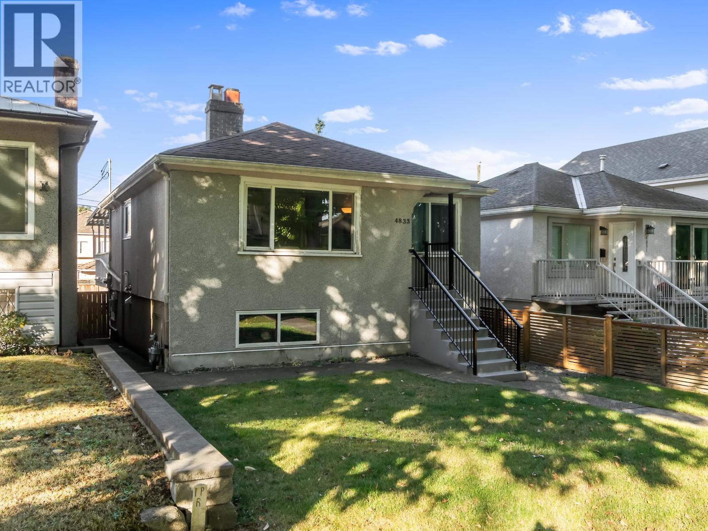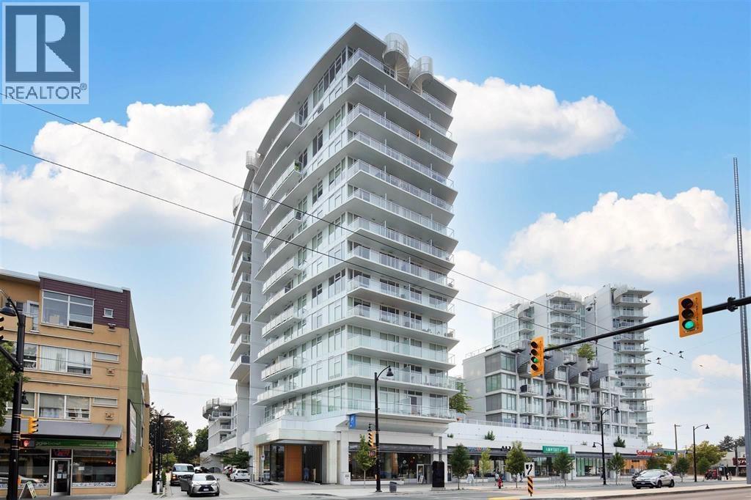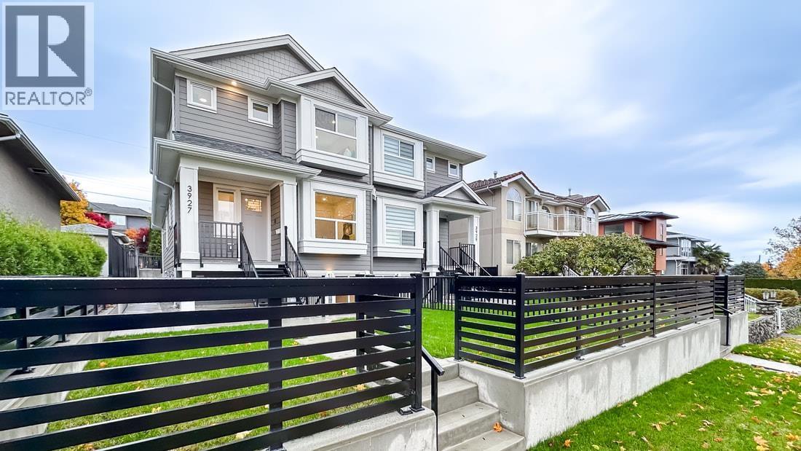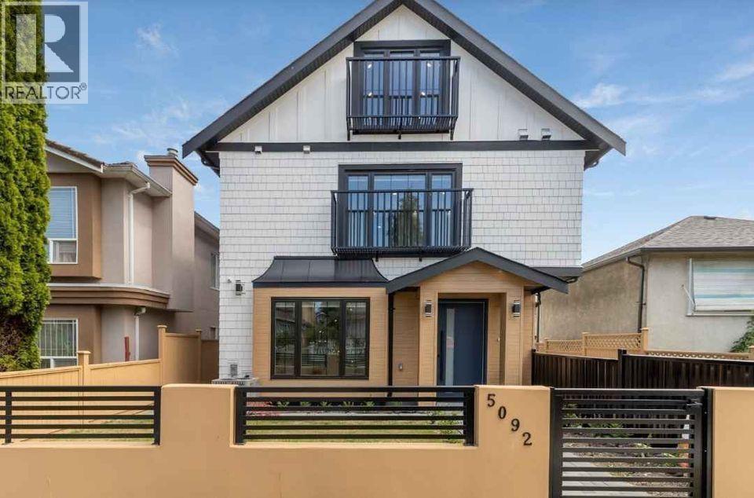Select your Favourite features
- Houseful
- BC
- Vancouver
- Renfrew - Collingwood
- 2748 East 23rd Avenue
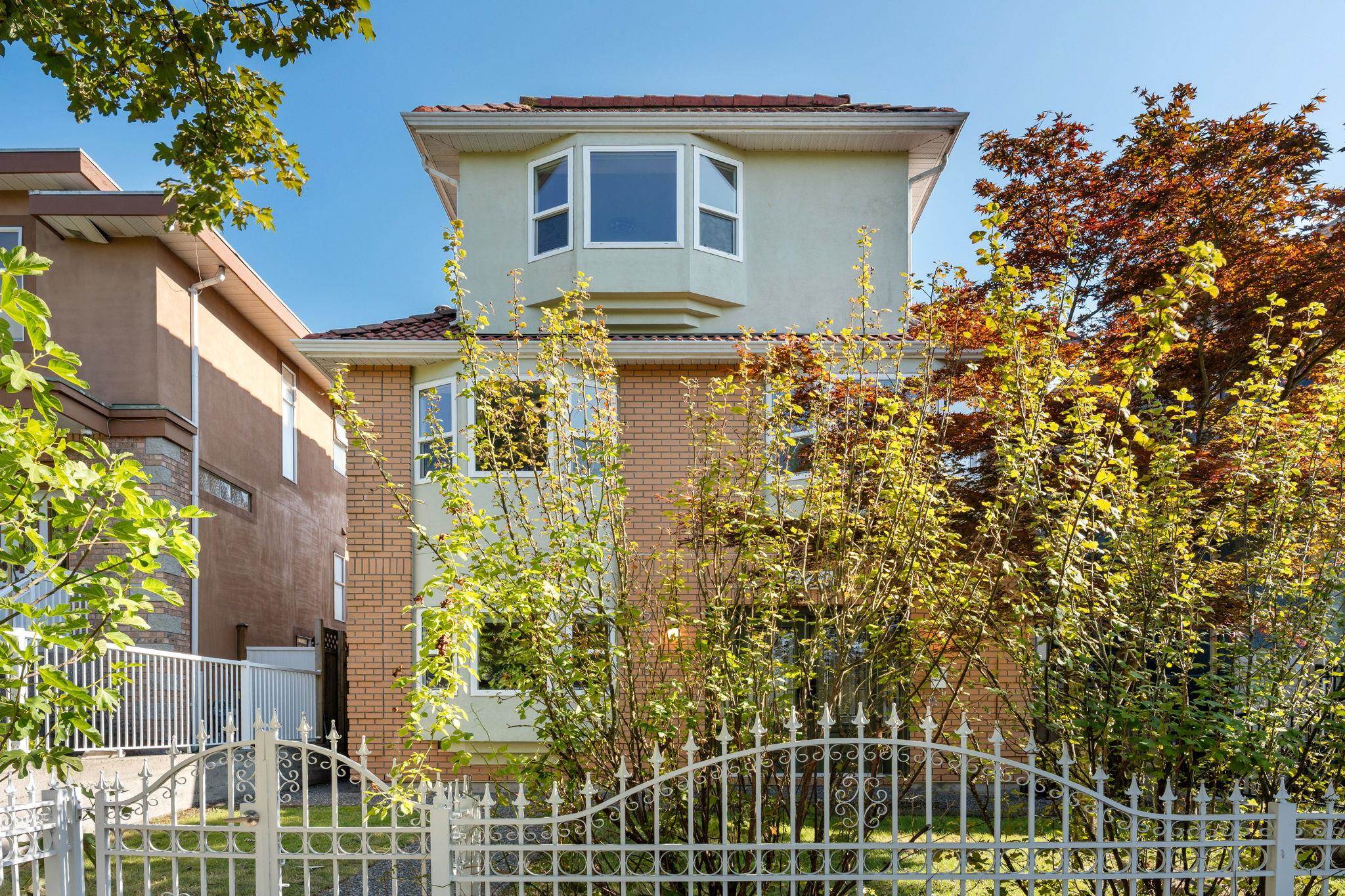
2748 East 23rd Avenue
For Sale
59 Days
$2,089,000 $99K
$1,990,000
5 beds
4 baths
2,234 Sqft
2748 East 23rd Avenue
For Sale
59 Days
$2,089,000 $99K
$1,990,000
5 beds
4 baths
2,234 Sqft
Highlights
Description
- Home value ($/Sqft)$891/Sqft
- Time on Houseful
- Property typeResidential
- Neighbourhood
- CommunityShopping Nearby
- Median school Score
- Year built1994
- Mortgage payment
Welcome to this WELL-MAINTAINED Custom built 5 Bed 3.5 Bath family home w/over 2200 sq ft of UPDATED OPEN-CONCEPT living. SPACIOUS main flr living/family areas, dining w/walkout to SOUTH patio & terraced yard + BRIGHT kitchn w/36” 5 burnr gas stove, French door fridge, shakr cabs, stone countrs & guest bath-perfect for entertaining! Upstairs 4 generous sized bedrms, 2 baths & a TOP FLR PRIMARY, open office/flex space, balcony & mountain vws. Updates inc kitchen, bathrms, laminate flrs, windows/doors, lighting, 2018 HWT & 2020 HE boiler. Lots of parking in 2 car grg, open spot in lane & in front on PRETTY tree lined street. Walk to Nootka El, Windermere Sec, Renfrew Com Ctr, Trout Lake, Nanaimo Skytrain & quick drive to Superstore, Walmart, Can Tire, T&T & Hwy 1.
MLS®#R3042839 updated 5 days ago.
Houseful checked MLS® for data 5 days ago.
Home overview
Amenities / Utilities
- Heat source Radiant
- Sewer/ septic Public sewer
Exterior
- Construction materials
- Foundation
- Roof
- Fencing Fenced
- # parking spaces 3
- Parking desc
Interior
- # full baths 3
- # half baths 1
- # total bathrooms 4.0
- # of above grade bedrooms
- Appliances Washer/dryer, dishwasher, refrigerator, stove, microwave
Location
- Community Shopping nearby
- Area Bc
- View Yes
- Water source Public
- Zoning description R1-1
- Directions 18923e4dd69348bc6478ca1368012342
Lot/ Land Details
- Lot dimensions 3960.0
Overview
- Lot size (acres) 0.09
- Basement information Crawl space
- Building size 2234.0
- Mls® # R3042839
- Property sub type Single family residence
- Status Active
- Tax year 2025
Rooms Information
metric
- Primary bedroom 3.15m X 4.369m
- Walk-in closet 1.219m X 1.295m
- Flex room 3.124m X 3.912m
- Bedroom 3.302m X 3.912m
Level: Above - Bedroom 2.845m X 5.461m
Level: Above - Bedroom 2.718m X 3.531m
Level: Above - Bedroom 3.226m X 3.302m
Level: Above - Family room 3.251m X 3.886m
Level: Main - Kitchen 2.464m X 3.683m
Level: Main - Dining room 3.327m X 4.47m
Level: Main - Living room 4.496m X 5.004m
Level: Main
SOA_HOUSEKEEPING_ATTRS
- Listing type identifier Idx

Lock your rate with RBC pre-approval
Mortgage rate is for illustrative purposes only. Please check RBC.com/mortgages for the current mortgage rates
$-5,307
/ Month25 Years fixed, 20% down payment, % interest
$
$
$
%
$
%

Schedule a viewing
No obligation or purchase necessary, cancel at any time
Nearby Homes
Real estate & homes for sale nearby



