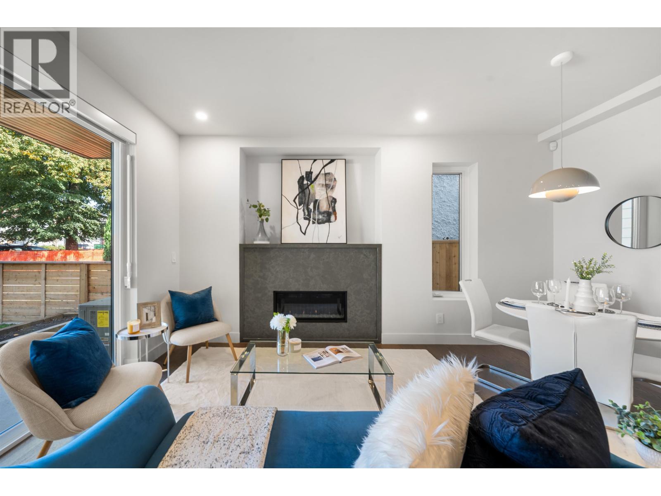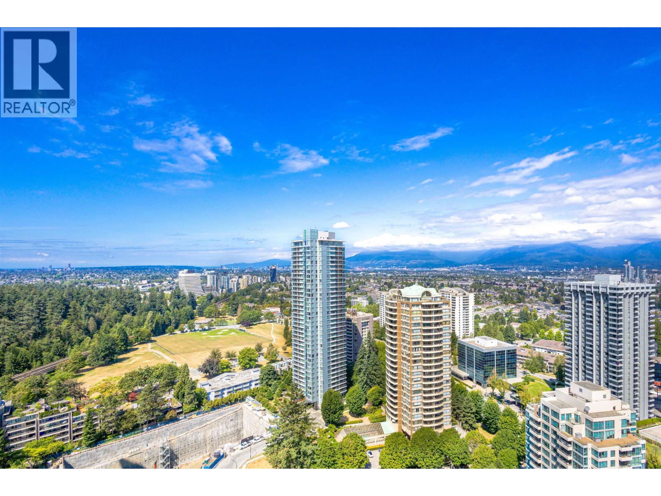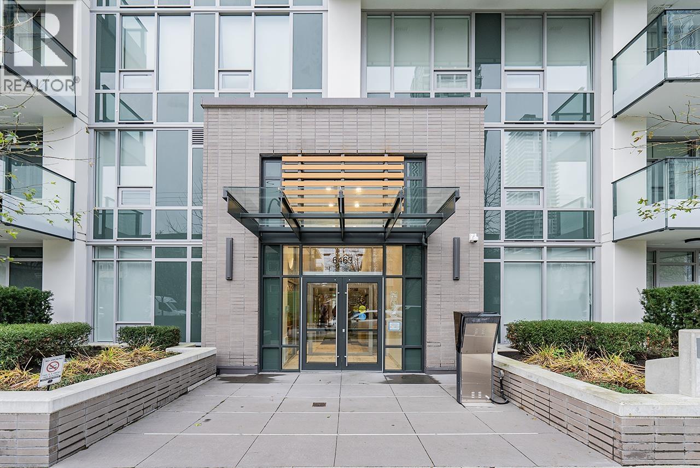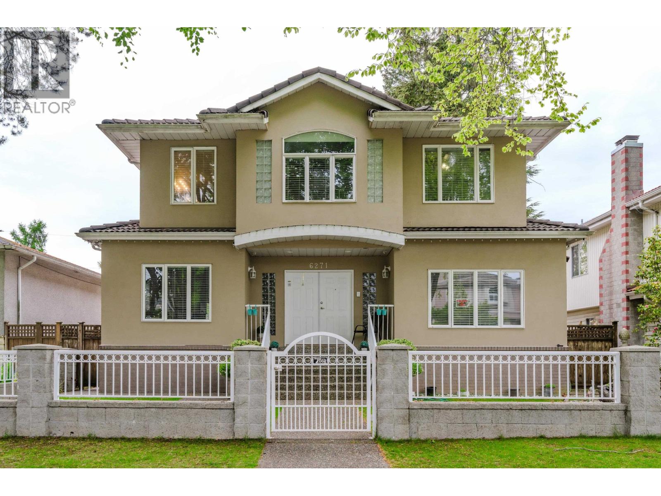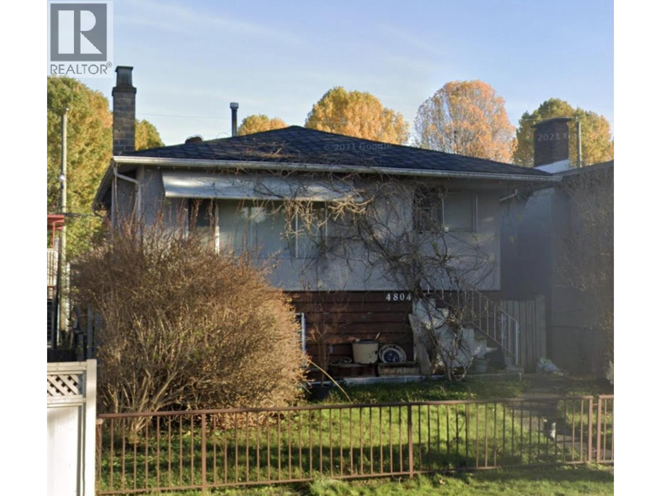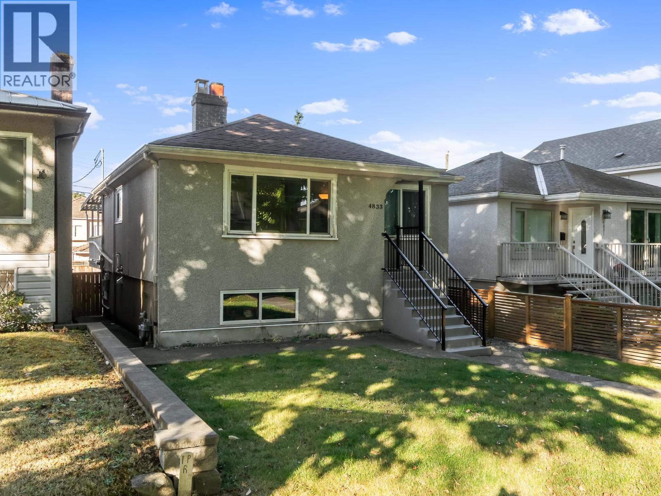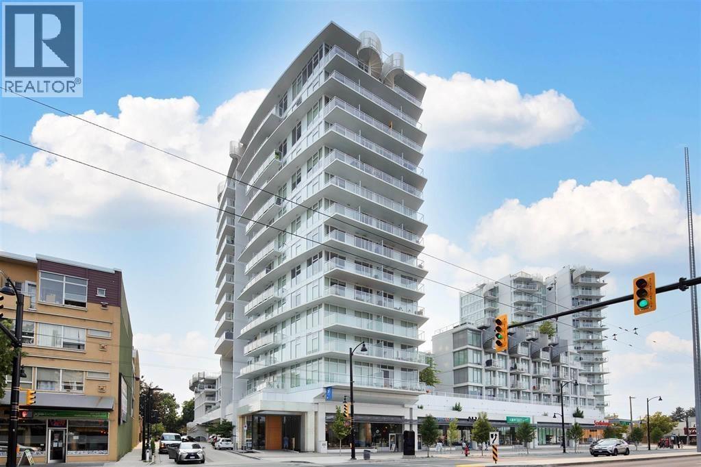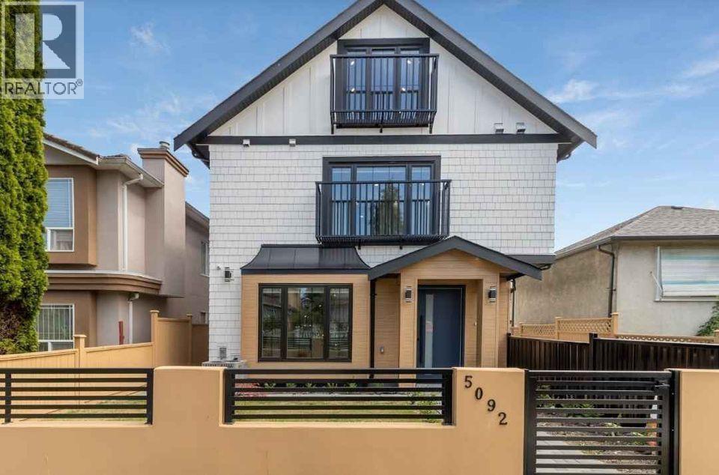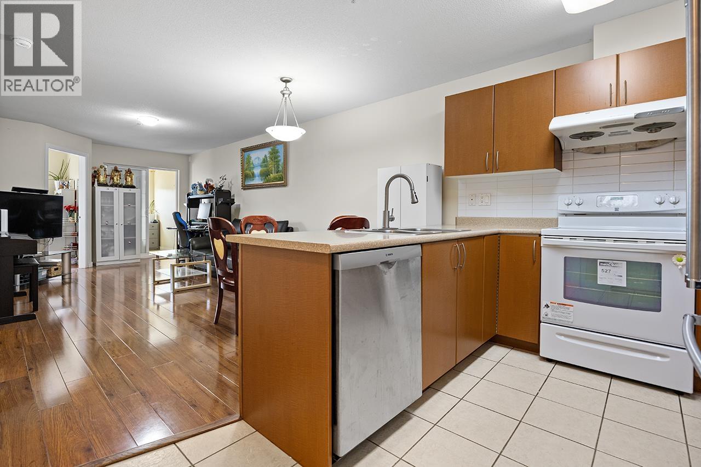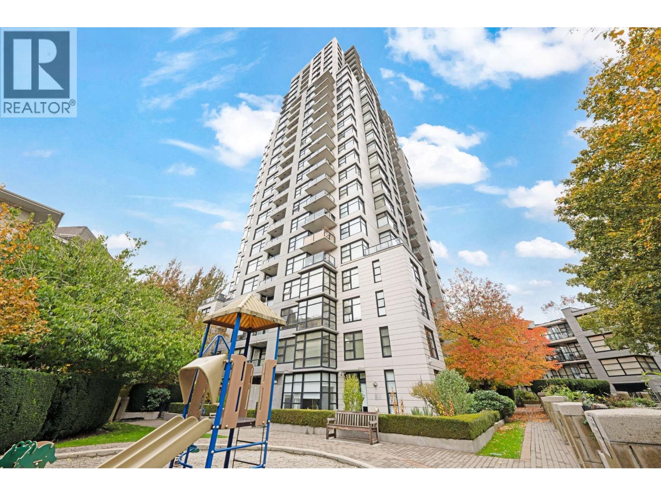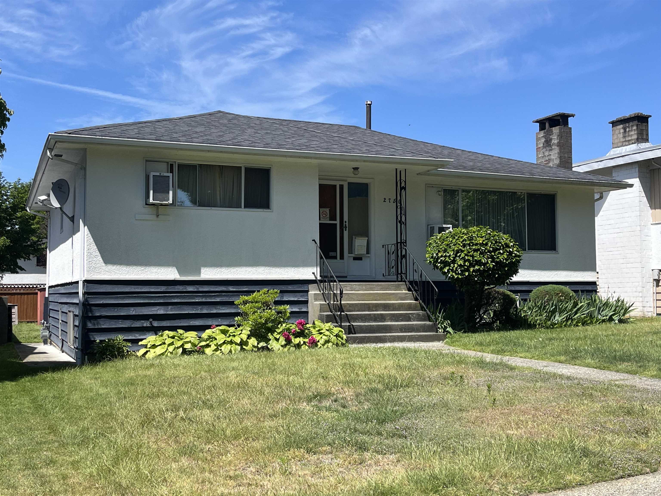
Highlights
Description
- Home value ($/Sqft)$805/Sqft
- Time on Houseful
- Property typeResidential
- StyleRancher/bungalow w/bsmt.
- Neighbourhood
- Median school Score
- Year built1964
- Mortgage payment
'PRIME FRASERVIEW' A good family home that has potential to update to a very nice house on a 50 foot lot. Nice curve street with appeal and tree lined street, 2 blocks to Fraserview Golf course and 5 blocks to Champlain mall. This can be a 5 bedroom house with a separate 2 bedroom suite. This house mostly original with oak hardwood floors on main floor, Hot water tank, furnace and washer Dryer all around 5 years old. Close to all the walking trails along Fraserview golf course, Everett Crowley park trails, Killarney Plaza, Super 88 grocery, starbucks, bakery and others. In the catchment area for Captain Cook Elem School and Killarney High school and Anne Hebert French Immersion School.
MLS®#R3014105 updated 2 months ago.
Houseful checked MLS® for data 2 months ago.
Home overview
Amenities / Utilities
- Heat source Forced air, natural gas
- Sewer/ septic Public sewer, sanitary sewer, storm sewer
Exterior
- Construction materials
- Foundation
- Roof
- Fencing Fenced
- # parking spaces 3
- Parking desc
Interior
- # full baths 2
- # total bathrooms 2.0
- # of above grade bedrooms
- Appliances Washer/dryer, dishwasher, refrigerator, stove
Location
- Area Bc
- View Yes
- Water source Public
- Zoning description R1-1
Lot/ Land Details
- Lot dimensions 5000.0
Overview
- Lot size (acres) 0.11
- Basement information Full
- Building size 2433.0
- Mls® # R3014105
- Property sub type Single family residence
- Status Active
- Virtual tour
- Tax year 2024
Rooms Information
metric
- Workshop 3.15m X 3.454m
Level: Basement - Recreation room 4.013m X 5.563m
Level: Basement - Bedroom 3.404m X 3.937m
Level: Basement - Cold room 1.88m X 2.235m
Level: Basement - Kitchen 2.311m X 3.683m
Level: Basement - Laundry 4.293m X 4.343m
Level: Basement - Dining room 2.616m X 3.124m
Level: Main - Kitchen 2.819m X 4.267m
Level: Main - Bedroom 2.845m X 3.302m
Level: Main - Foyer 1.397m X 1.956m
Level: Main - Living room 4.14m X 5.664m
Level: Main - Primary bedroom 3.886m X 4.089m
Level: Main - Bedroom 2.565m X 3.353m
Level: Main
SOA_HOUSEKEEPING_ATTRS
- Listing type identifier Idx

Lock your rate with RBC pre-approval
Mortgage rate is for illustrative purposes only. Please check RBC.com/mortgages for the current mortgage rates
$-5,221
/ Month25 Years fixed, 20% down payment, % interest
$
$
$
%
$
%

Schedule a viewing
No obligation or purchase necessary, cancel at any time
Nearby Homes
Real estate & homes for sale nearby



