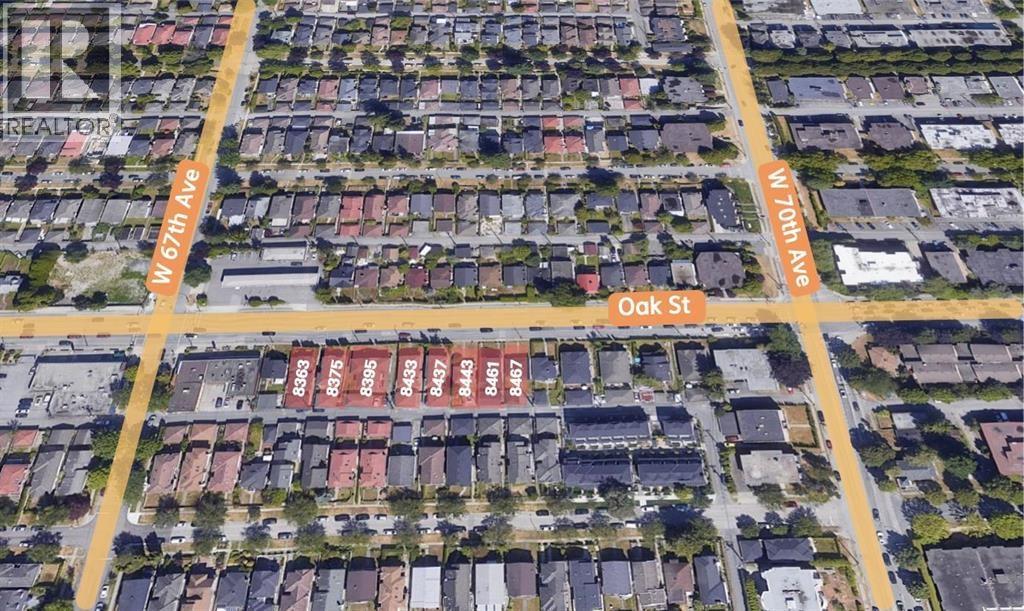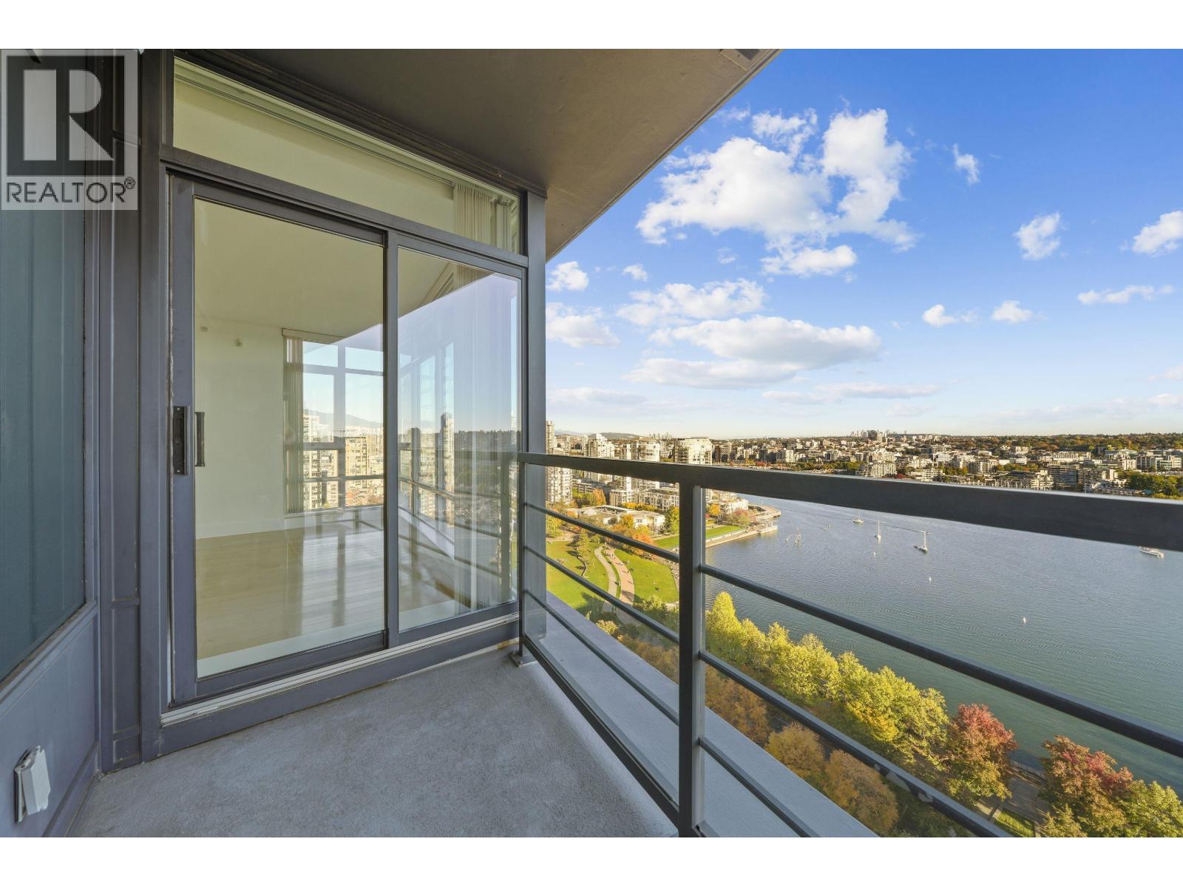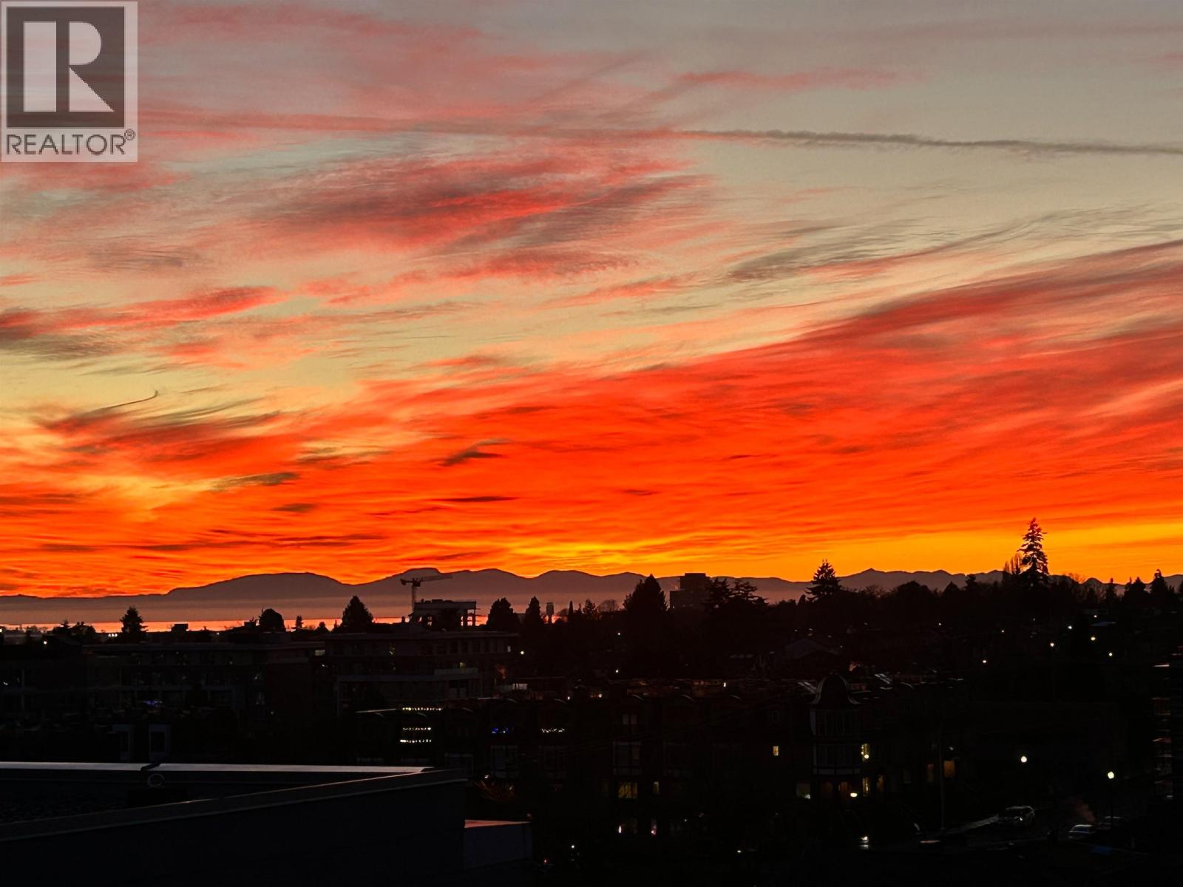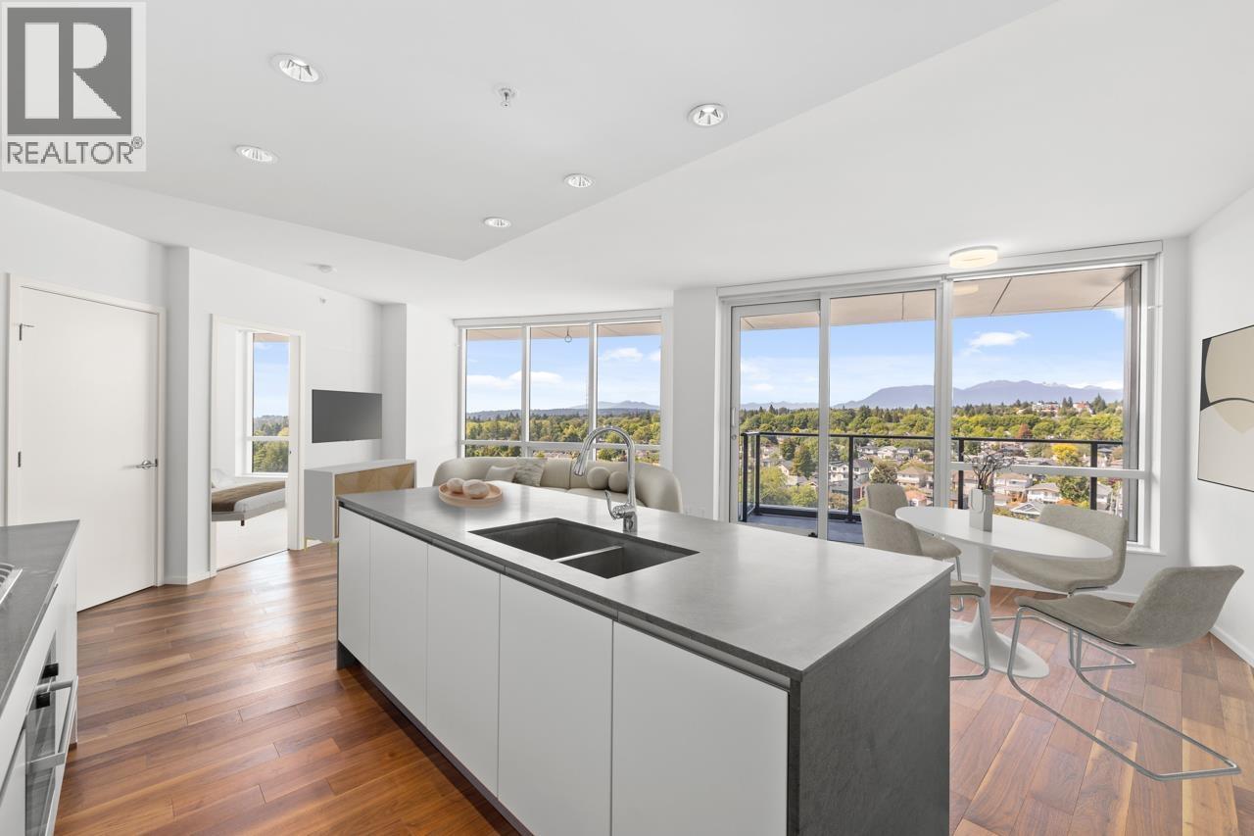- Houseful
- BC
- Vancouver
- Arbutus Ridge
- 2756 West 38th Avenue
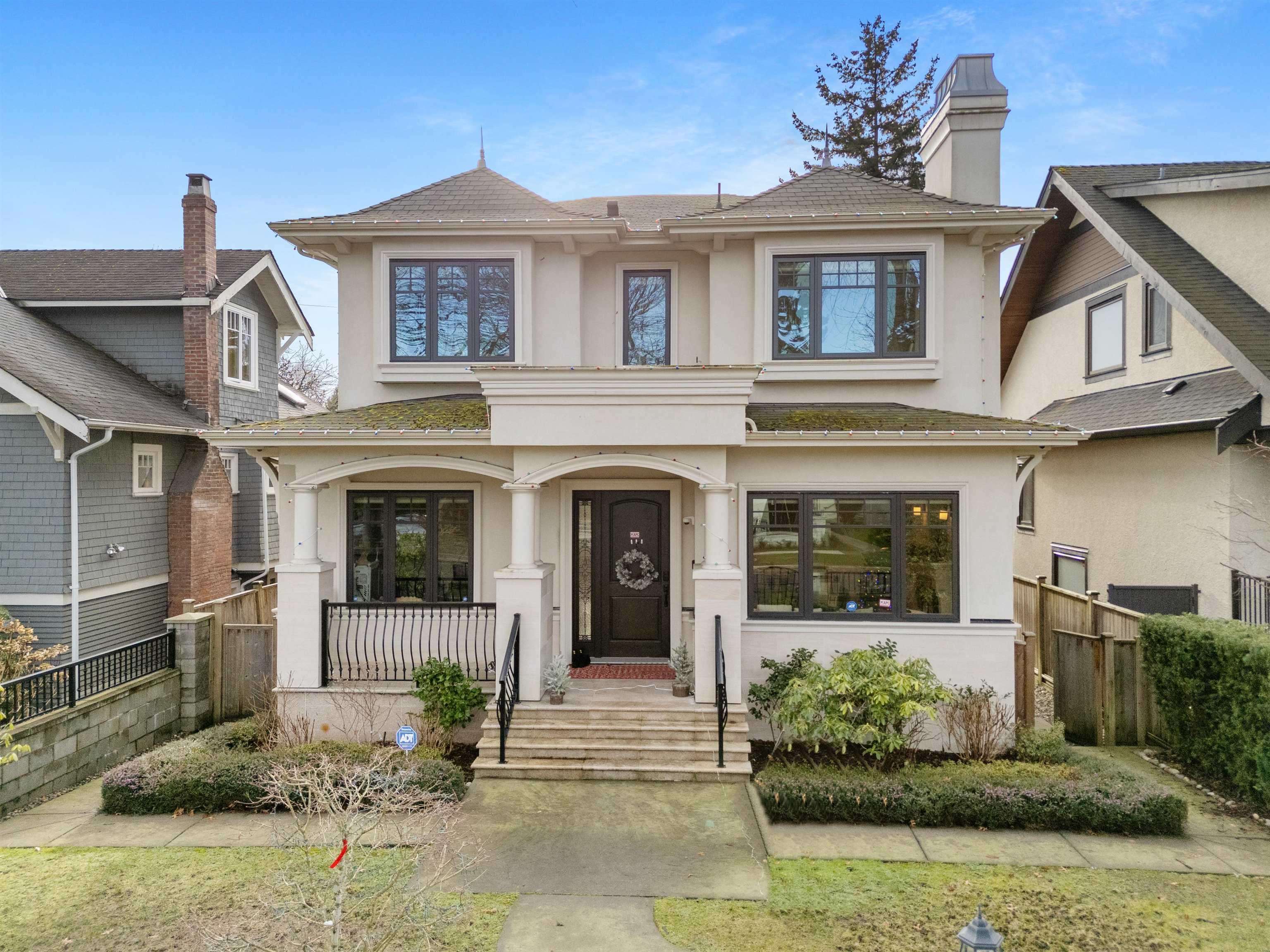
Highlights
Description
- Home value ($/Sqft)$1,307/Sqft
- Time on Houseful
- Property typeResidential
- Neighbourhood
- CommunityShopping Nearby
- Median school Score
- Year built2017
- Mortgage payment
Experience luxurious living in this SOUTH-facing home located in Vancouver’s prestigious Kerrisdale. Situated just moments away from top-ranking schools such as UBC, Crofton House, Kerrisdale Elem., and Point Grey Sec., this house offers unparalleled convenience & an exceptional lifestyle. The elegant French-style exterior complements the modern interior, thoughtfully designed with a functional & open layout. Oversized windows and lofty ceilings invite an abundance of natural light throughout. Custom-crafted millwork, a sleek kitchen island, high-end Miele & Sub-Zero appliances provide a refined living experience. A state-of-the-art theatre room, complete with KTV & a connected projector, rec. rm with wet bar & games rm, ideal for entertaining guests. Don't miss your opportunity to own it!
Home overview
- Heat source Natural gas, radiant
- Sewer/ septic Public sewer, sanitary sewer, storm sewer
- Construction materials
- Foundation
- Roof
- Fencing Fenced
- # parking spaces 3
- Parking desc
- # full baths 6
- # total bathrooms 6.0
- # of above grade bedrooms
- Appliances Trash compactor, oven
- Community Shopping nearby
- Area Bc
- Water source Public
- Zoning description R1-1
- Directions A280d5dc9d440a15b4e63b971ba73075
- Lot dimensions 5819.0
- Lot size (acres) 0.13
- Basement information Finished, exterior entry
- Building size 3733.0
- Mls® # R3023661
- Property sub type Single family residence
- Status Active
- Virtual tour
- Tax year 2024
- Primary bedroom 3.81m X 3.886m
Level: Above - Bedroom 2.464m X 3.073m
Level: Above - Bedroom 2.438m X 3.429m
Level: Above - Bedroom 2.438m X 2.769m
Level: Above - Bedroom 2.769m X 2.896m
Level: Basement - Bedroom 2.464m X 2.54m
Level: Basement - Laundry 1.524m X 2.819m
Level: Basement - Media room 4.521m X 3.835m
Level: Basement - Games room 4.648m X 4.547m
Level: Basement - Recreation room 1.981m X 3.099m
Level: Basement - Kitchen 4.978m X 3.962m
Level: Main - Dining room 2.261m X 4.216m
Level: Main - Family room 5.385m X 4.674m
Level: Main - Office 2.591m X 2.54m
Level: Main - Living room 5.029m X 3.886m
Level: Main - Wok kitchen 1.676m X 3.378m
Level: Main
- Listing type identifier Idx

$-13,013
/ Month








