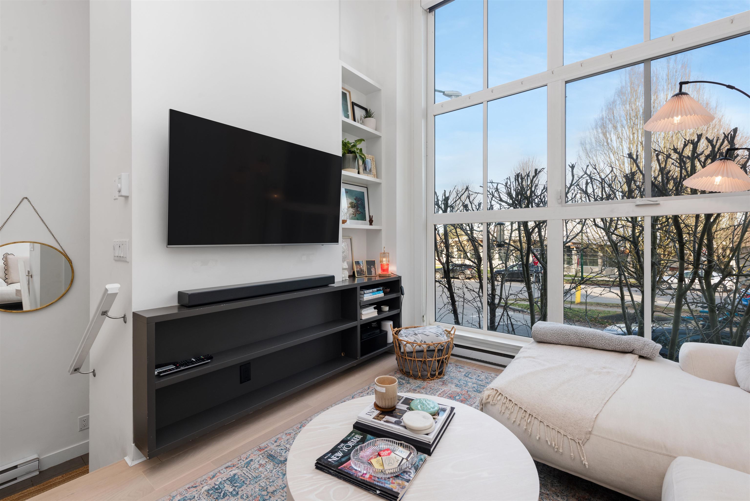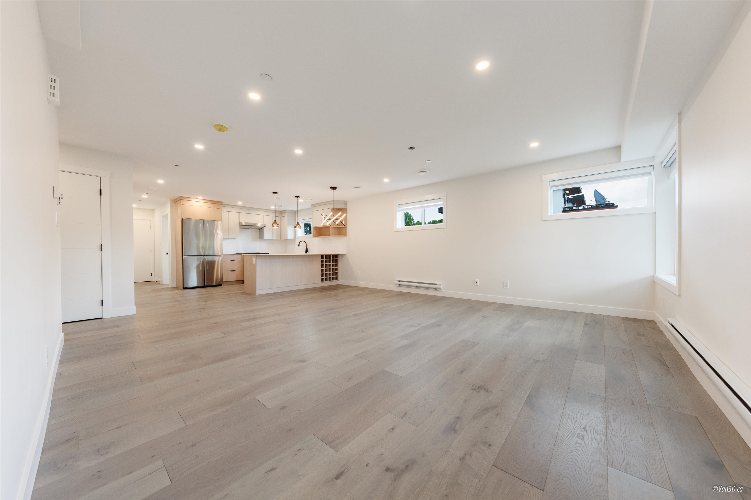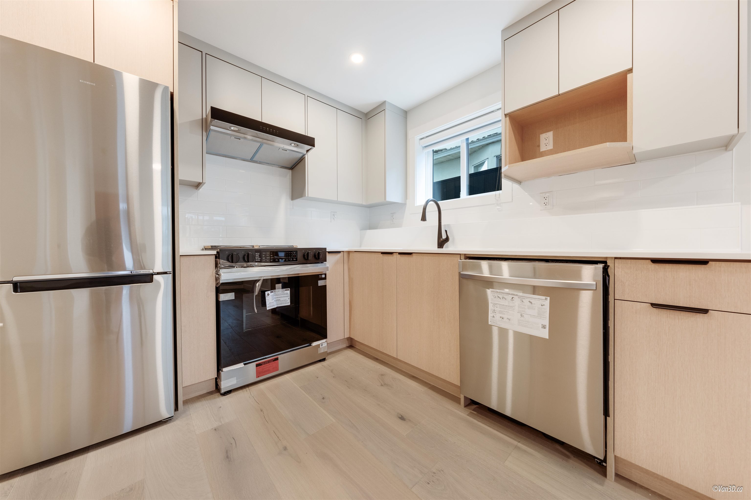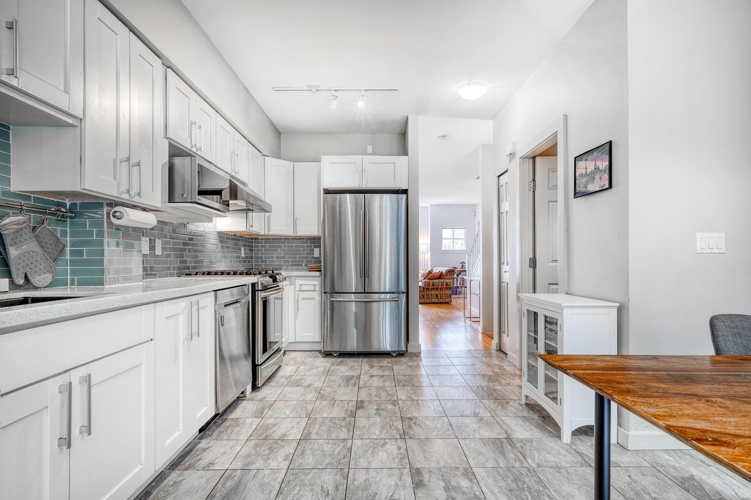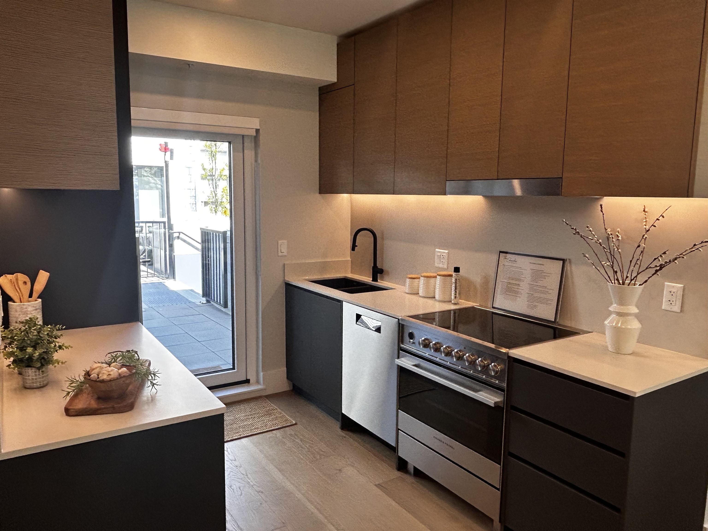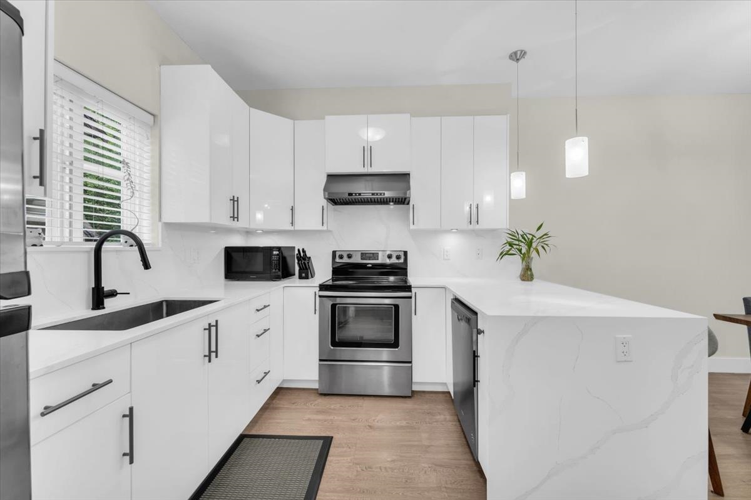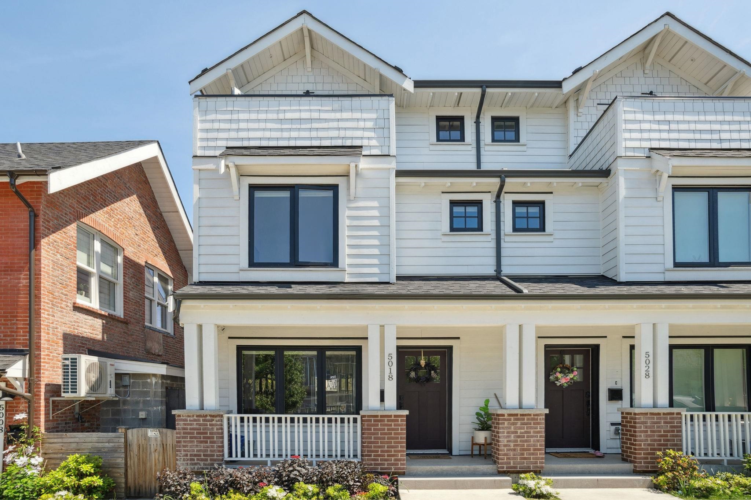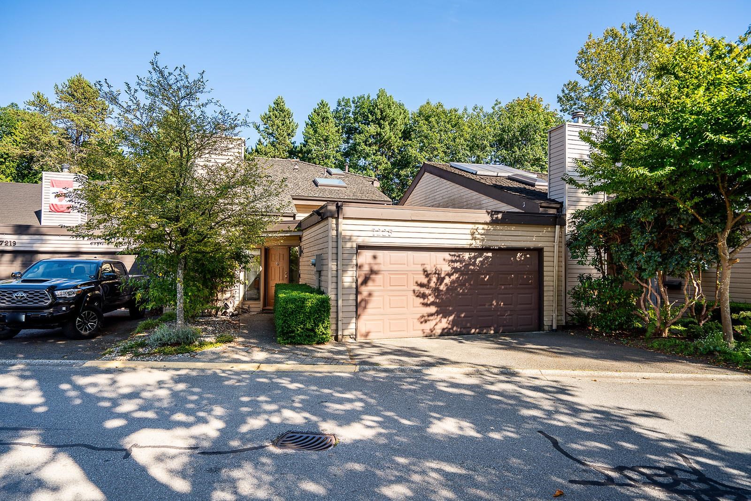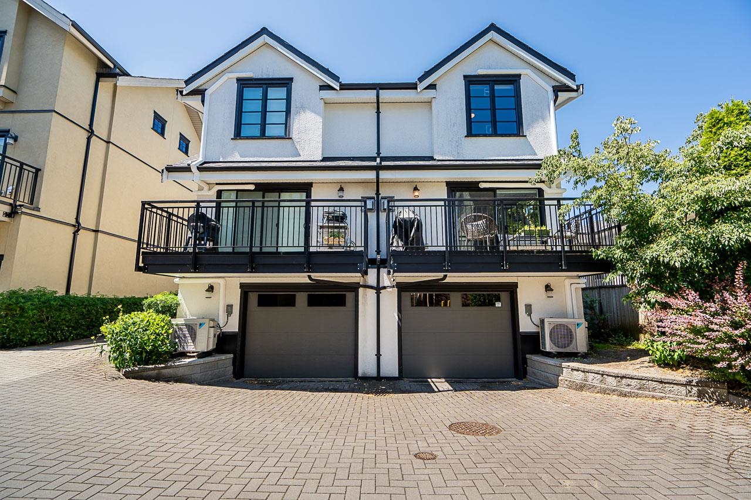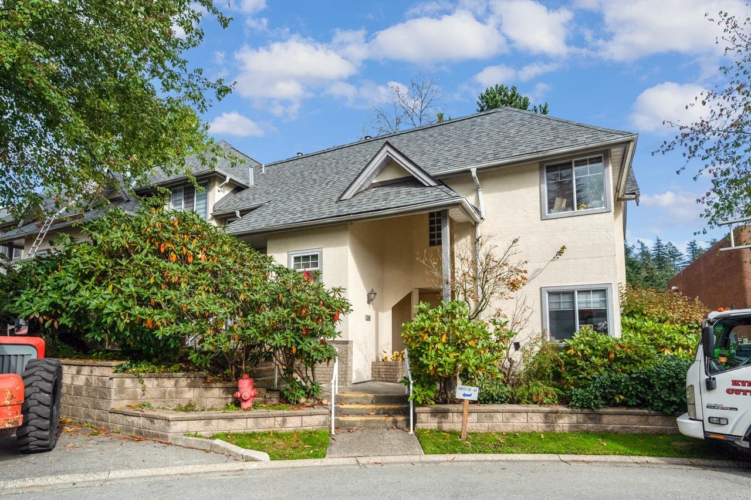- Houseful
- BC
- Vancouver
- Renfrew - Collingwood
- 2763 Duke Street
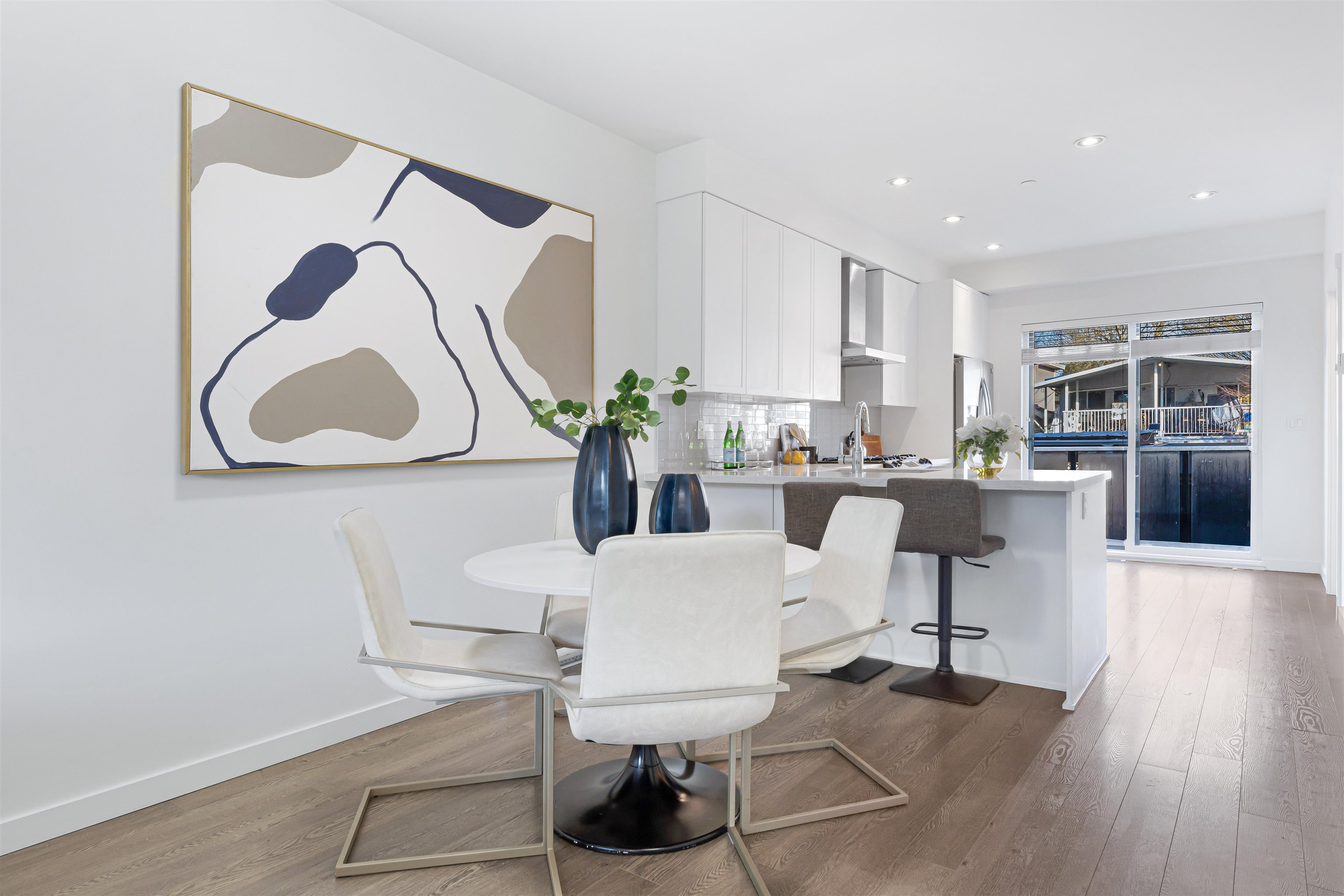
Highlights
Description
- Home value ($/Sqft)$758/Sqft
- Time on Houseful
- Property typeResidential
- Neighbourhood
- CommunityShopping Nearby
- Median school Score
- Year built2017
- Mortgage payment
$150k BELOW ASSESSED VALUE. Modern Fourplex/Townhouse living in Prime Collingwood area. Discover contemporary comfort in this stunning 4 bedroom, 3.5 bathroom townhouse. Nestled in the desirable Collingwood neighborhood, this 2017-built home offers spacious living areas, stylish finishes, and a prime location. Enjoy over 2000 square feet of living space, perfect for families. A walk-out basement unit could generate around $1800 extra income to help your mortgage. Sleek kitchen with stainless steel appliances, open-concept living, and ample natural light. Close to schools, parks, shopping, and transit. This townhome is only one of the four units, making it more intimate safe to live amongst your neighbors, and low maintenance with self-managed strata. Don't miss this opportunity.
Home overview
- Heat source Electric
- Sewer/ septic Public sewer, sanitary sewer, storm sewer
- # total stories 4.0
- Construction materials
- Foundation
- Roof
- # parking spaces 1
- Parking desc
- # full baths 3
- # half baths 1
- # total bathrooms 4.0
- # of above grade bedrooms
- Appliances Washer/dryer, dishwasher, refrigerator, stove, microwave
- Community Shopping nearby
- Area Bc
- Subdivision
- Water source Public
- Zoning description Strata
- Basement information Finished
- Building size 2032.0
- Mls® # R3054591
- Property sub type Townhouse
- Status Active
- Tax year 2024
- Primary bedroom 3.454m X 3.708m
- Bedroom 2.769m X 3.454m
Level: Above - Flex room 2.743m X 3.048m
Level: Above - Bedroom 2.769m X 3.429m
Level: Above - Kitchen 5.232m X 4.115m
Level: Basement - Living room 2.515m X 3.023m
Level: Basement - Bedroom 2.794m X 3.454m
Level: Basement - Kitchen 3.099m X 4.394m
Level: Main - Dining room 3.048m X 3.124m
Level: Main - Living room 2.591m X 4.064m
Level: Main
- Listing type identifier Idx

$-4,107
/ Month

