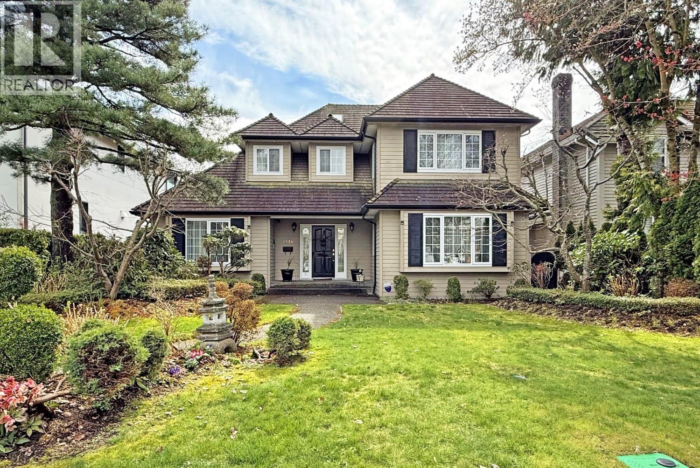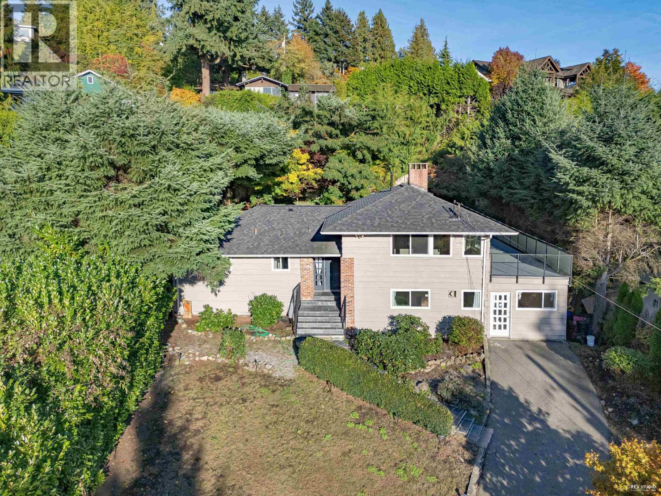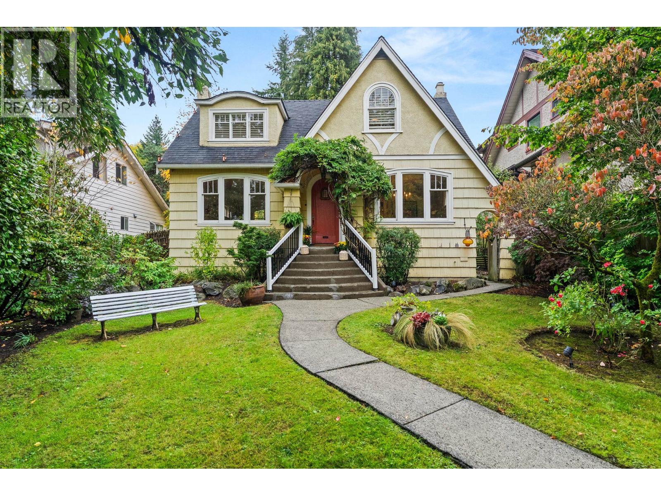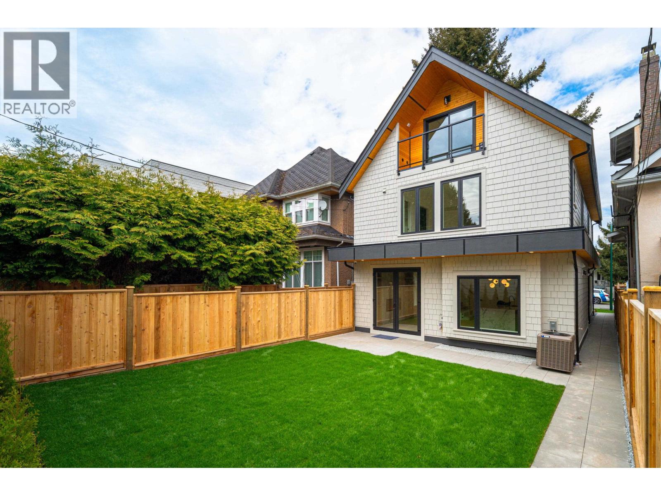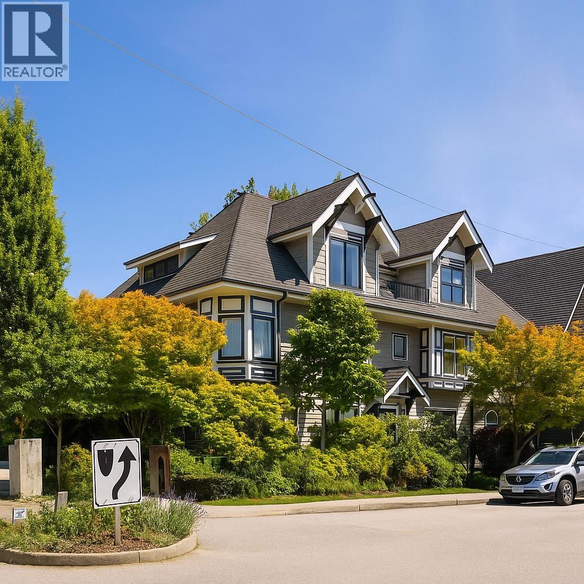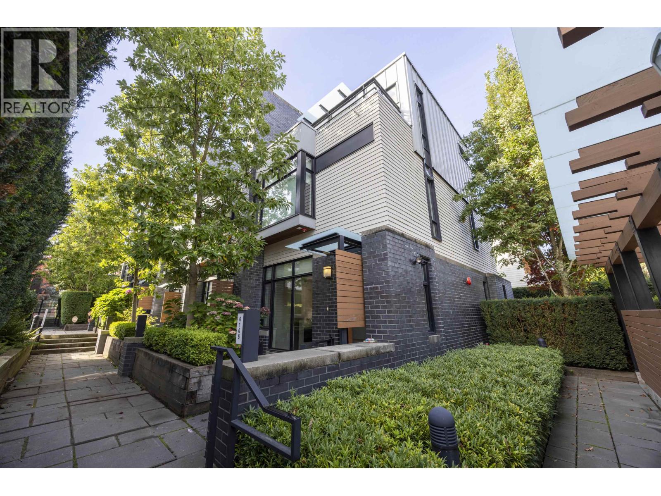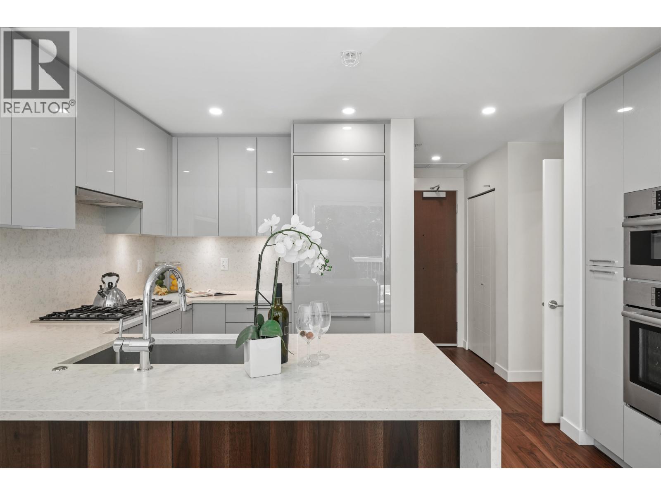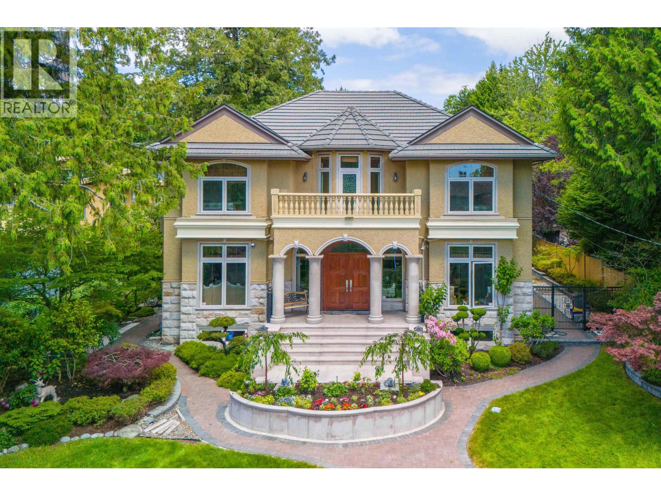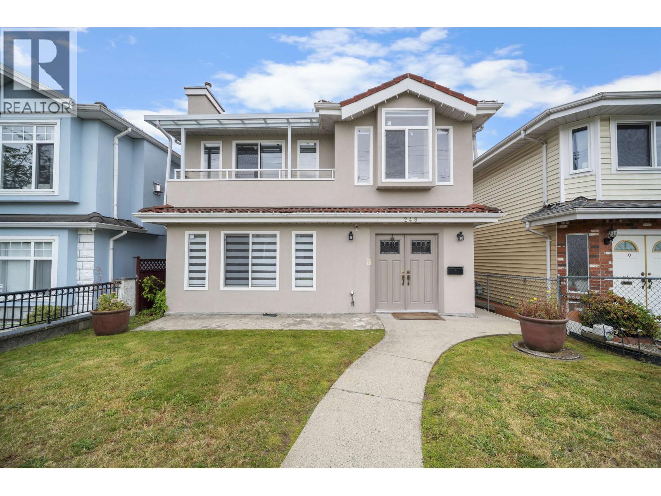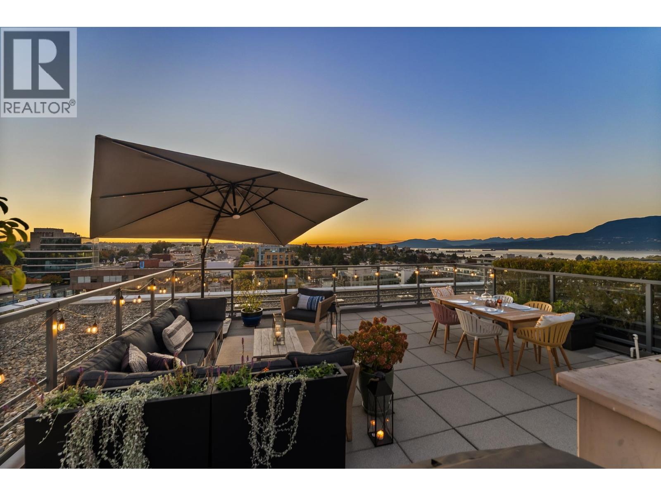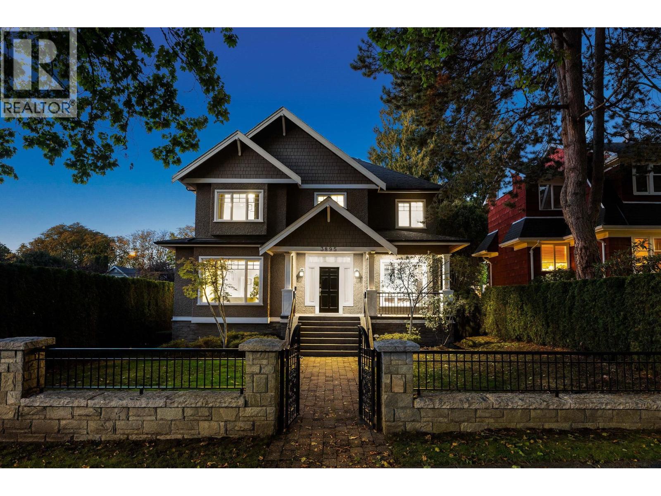- Houseful
- BC
- Vancouver
- Kerrisdale
- 2769 West 49th Avenue
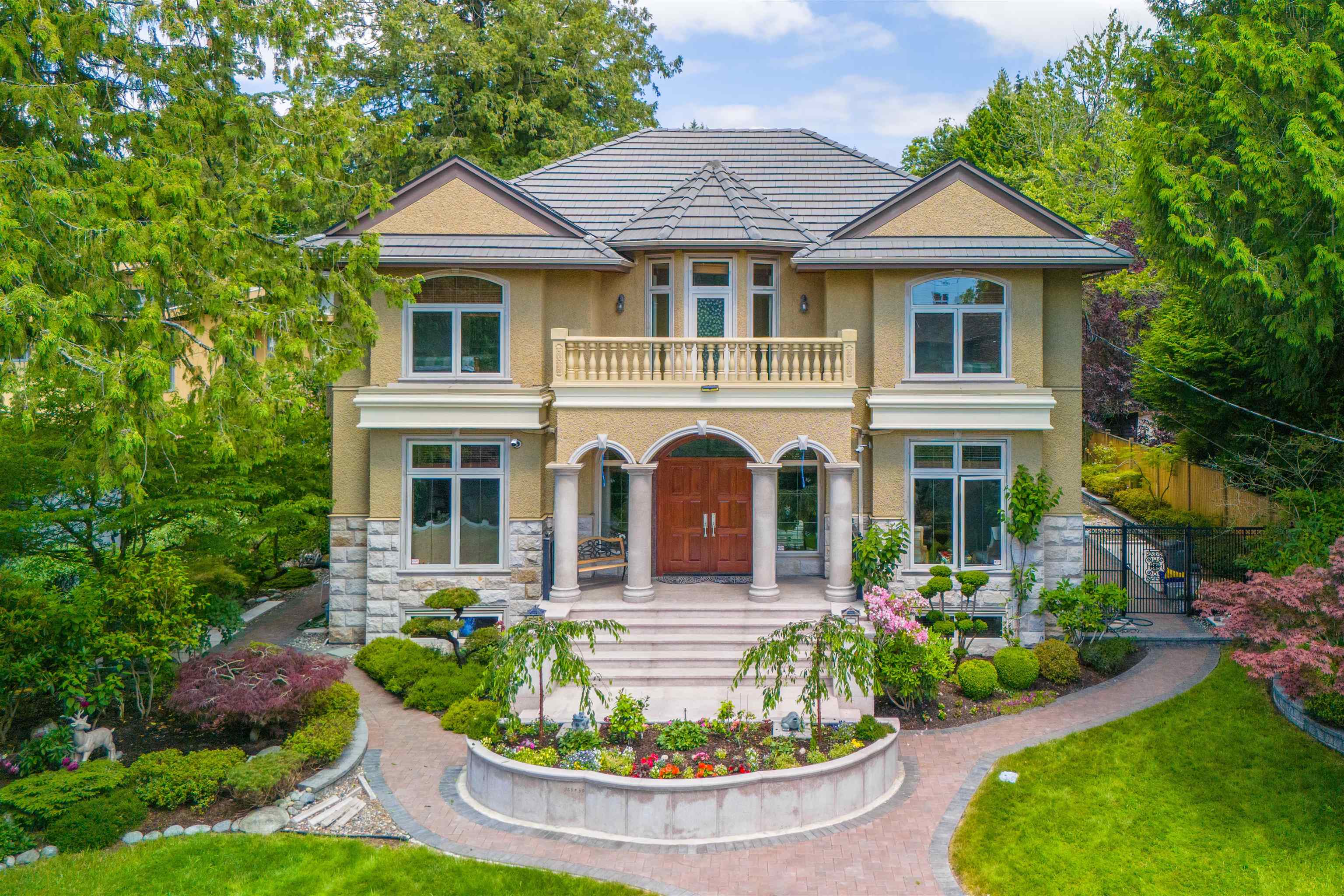
2769 West 49th Avenue
For Sale
New 27 hours
$6,598,000
6 beds
8 baths
6,053 Sqft
2769 West 49th Avenue
For Sale
New 27 hours
$6,598,000
6 beds
8 baths
6,053 Sqft
Highlights
Description
- Home value ($/Sqft)$1,090/Sqft
- Time on Houseful
- Property typeResidential
- Neighbourhood
- CommunityShopping Nearby
- Median school Score
- Year built2012
- Mortgage payment
This grand custom-build house is situated in Kerrisdale area with about 14000 sqft of land. Step into this magnificent architectural masterpiece and revel in the beauty of elegant design. Over 6000 Sp ft of spacious living area with 6 bedrooms and 7 and half baths. Main floor, grand foyer with spiral stairs, grand kitchens with high end appliances and custom cabinetry, spectacular living and dining room with gas fireplaces, plus roomy family room and office. The grand basement has bedrooms with ensuites, sauna room, fabulous recreation area and theatre room. This luxurious home is well-designed and maintained along with an impressive beautiful garden. Showings by appointment only.
MLS®#R3057500 updated 17 hours ago.
Houseful checked MLS® for data 17 hours ago.
Home overview
Amenities / Utilities
- Heat source Natural gas, radiant
- Sewer/ septic Public sewer, sanitary sewer, storm sewer
Exterior
- Construction materials
- Foundation
- Roof
- Fencing Fenced
- # parking spaces 3
- Parking desc
Interior
- # full baths 7
- # half baths 1
- # total bathrooms 8.0
- # of above grade bedrooms
- Appliances Washer/dryer, trash compactor, dishwasher, refrigerator, stove
Location
- Community Shopping nearby
- Area Bc
- View No
- Water source Public
- Zoning description Rc
Lot/ Land Details
- Lot dimensions 14175.0
Overview
- Lot size (acres) 0.33
- Basement information Finished
- Building size 6053.0
- Mls® # R3057500
- Property sub type Single family residence
- Status Active
- Tax year 2025
Rooms Information
metric
- Bedroom 3.861m X 4.724m
Level: Above - Primary bedroom 4.42m X 5.867m
Level: Above - Bedroom 3.683m X 4.191m
Level: Above - Bedroom 3.378m X 4.42m
Level: Above - Recreation room 5.613m X 7.391m
Level: Basement - Bedroom 3.556m X 4.216m
Level: Basement - Laundry 1.803m X 3.327m
Level: Basement - Bedroom 4.191m X 4.47m
Level: Basement - Media room 4.242m X 4.953m
Level: Basement - Family room 4.47m X 4.75m
Level: Main - Dining room 3.454m X 4.496m
Level: Main - Kitchen 4.445m X 6.883m
Level: Main - Foyer 4.597m X 7.264m
Level: Main - Office 3.607m X 4.445m
Level: Main - Living room 4.064m X 4.42m
Level: Main - Wok kitchen 2.134m X 3.226m
Level: Main - Eating area 3.251m X 3.277m
Level: Main
SOA_HOUSEKEEPING_ATTRS
- Listing type identifier Idx

Lock your rate with RBC pre-approval
Mortgage rate is for illustrative purposes only. Please check RBC.com/mortgages for the current mortgage rates
$-17,595
/ Month25 Years fixed, 20% down payment, % interest
$
$
$
%
$
%

Schedule a viewing
No obligation or purchase necessary, cancel at any time

