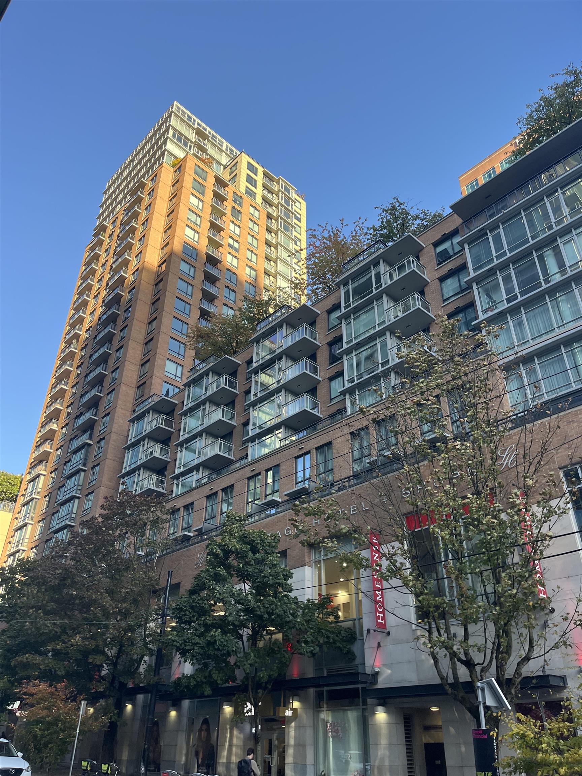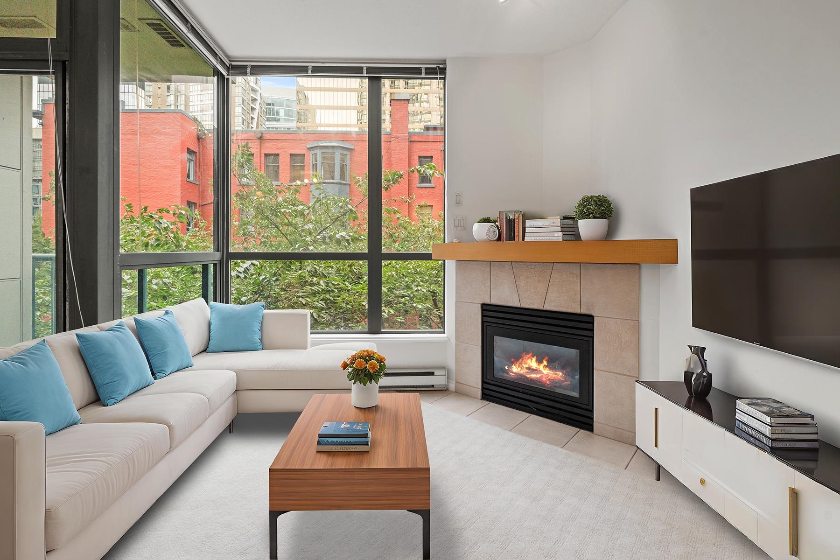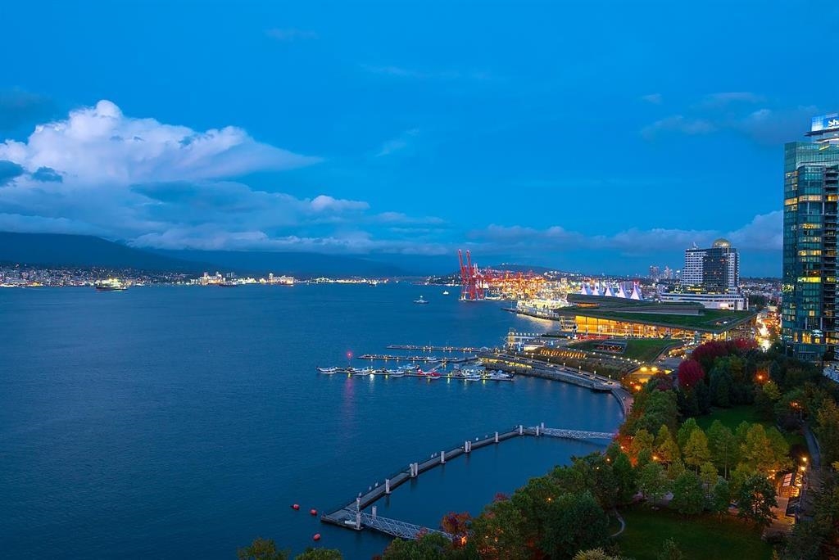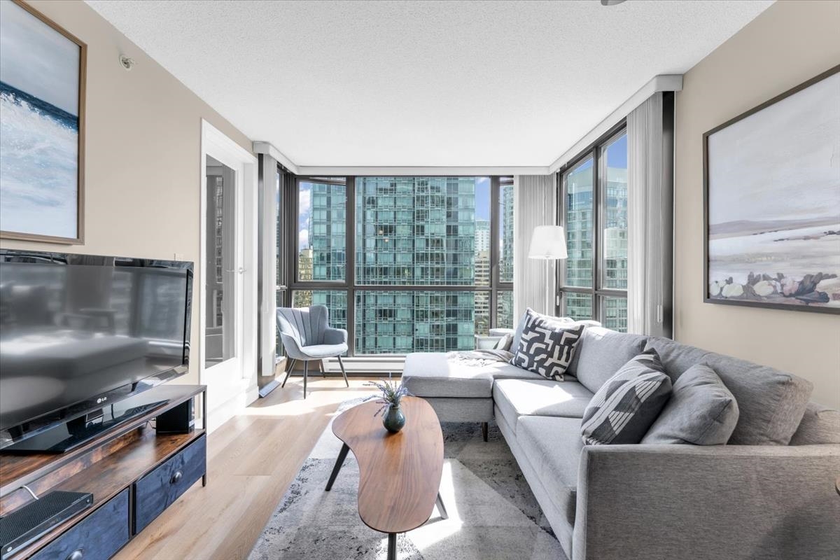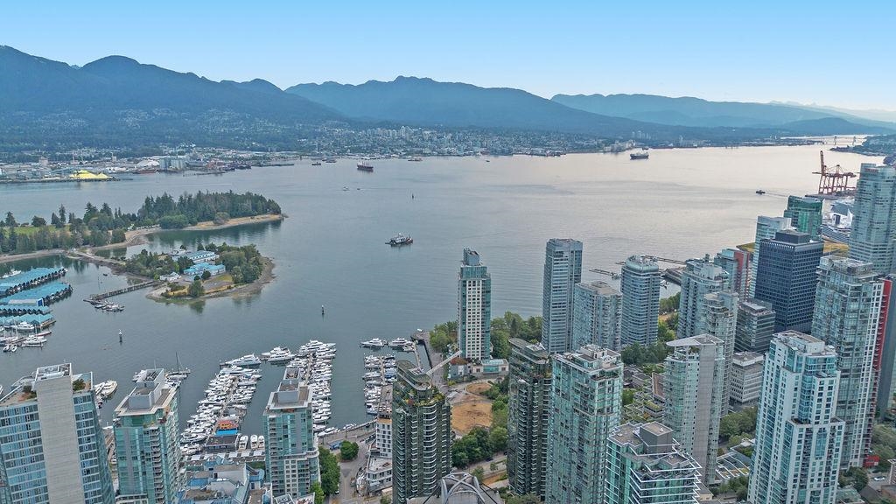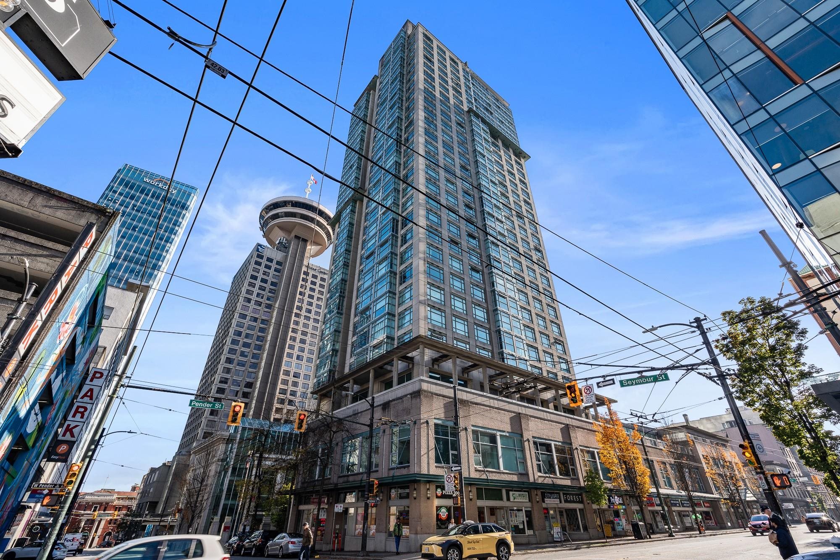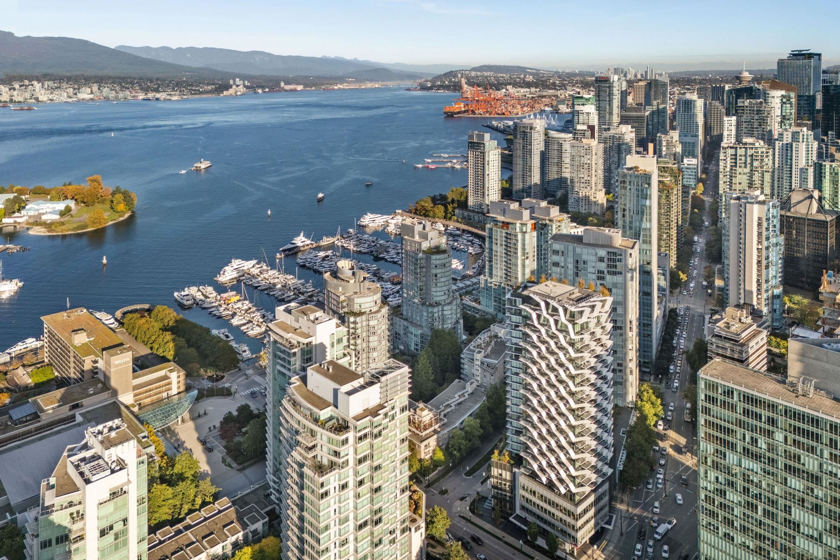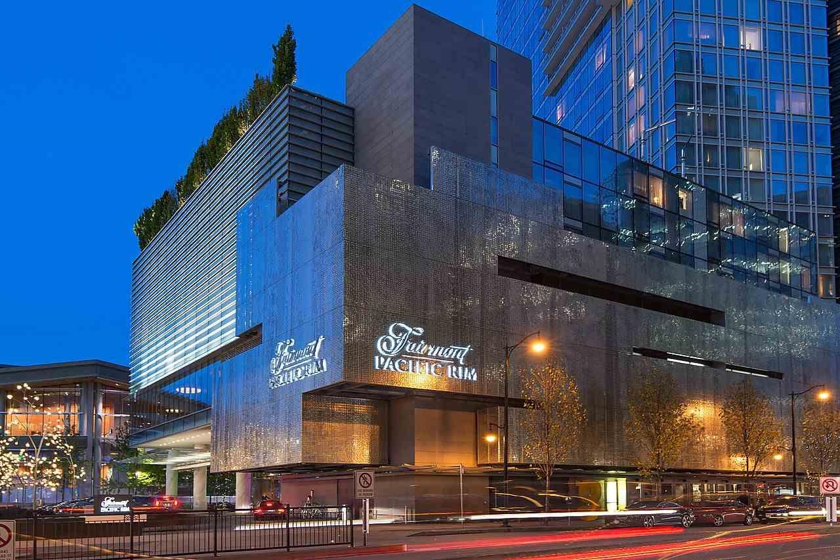Select your Favourite features
- Houseful
- BC
- Vancouver
- Downtown Vancouver
- 277 Thurlow Street #2601
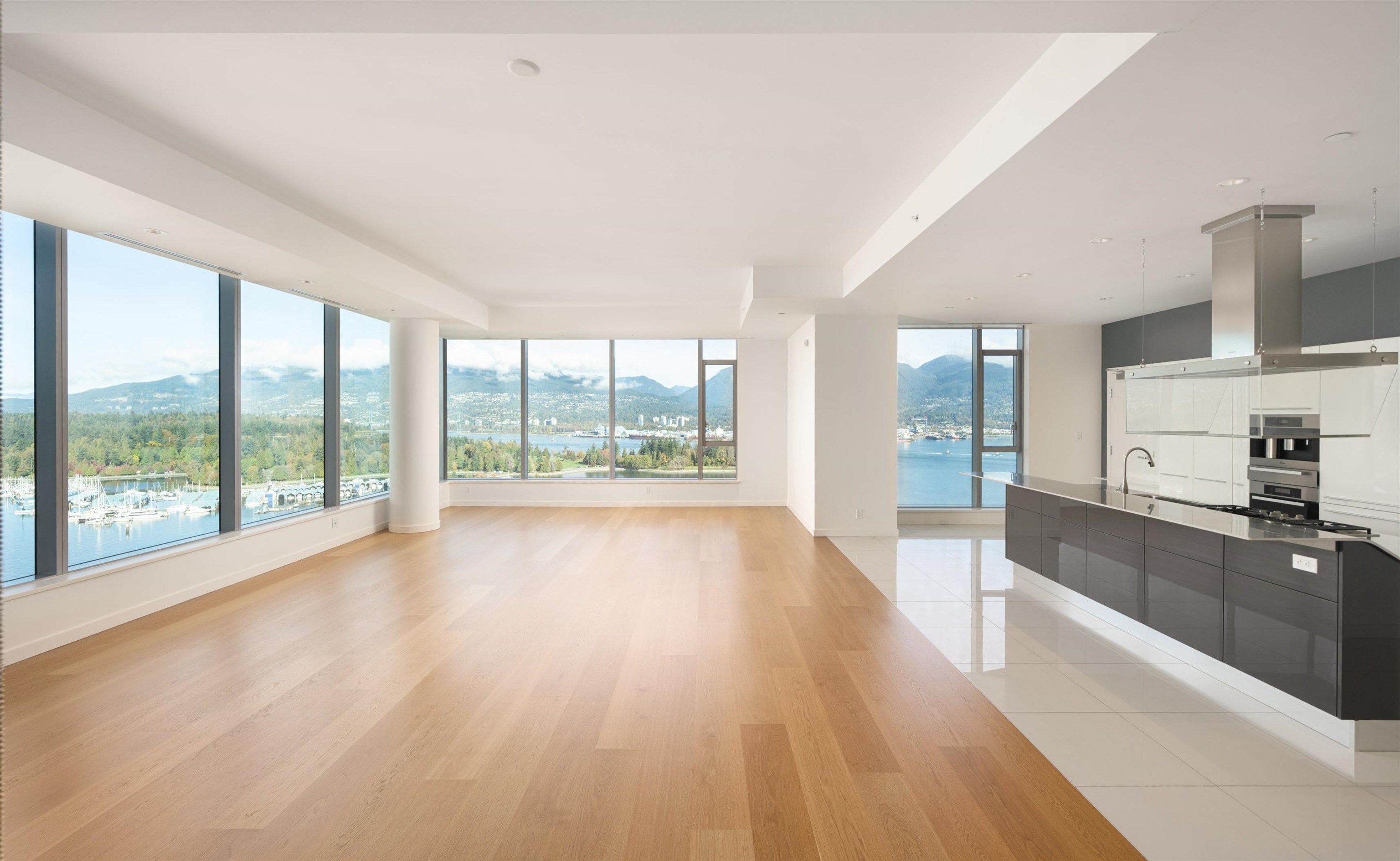
277 Thurlow Street #2601
For Sale
140 Days
$9,988,000
3 beds
4 baths
3,322 Sqft
277 Thurlow Street #2601
For Sale
140 Days
$9,988,000
3 beds
4 baths
3,322 Sqft
Highlights
Description
- Home value ($/Sqft)$3,007/Sqft
- Time on Houseful
- Property typeResidential
- Neighbourhood
- CommunityShopping Nearby
- Median school Score
- Year built2012
- Mortgage payment
Spectacular waterfront home at the most prestigious and exclusive Three Harbour Green. Occupying half of the floor, breathtaking unobstructed views of ocean, mountains, Stanley Park, the Lions Gate bridge, Coal Harbour Marina & Park & city vistas. 10' ceiling, open layout; 3 bedrooms + huge fam room + 3.5 baths, perfect for entertaining w/ house-like spaciousness. Luxurious finishes, incl. motorized shades, Italian imported hardwood floors, Snaidero kitchen, L'O di Giotto bathrooms & MOVE closet. BONUS: a private, enclosed 3-car garage w/ an oversized storage rm inside + 2nd storage room. 2 balconies. Meticulously maintained. Resort-style amenities: 24/7 concierge, indoor pool & hot tub, sauna, steam, fitness, guest suite, squash, golf simulator, theatre, ping pong room, billiards, etc.
MLS®#R3010878 updated 4 months ago.
Houseful checked MLS® for data 4 months ago.
Home overview
Amenities / Utilities
- Heat source Forced air
Exterior
- Construction materials
- Foundation
- Roof
- # parking spaces 3
- Parking desc
Interior
- # full baths 3
- # half baths 1
- # total bathrooms 4.0
- # of above grade bedrooms
- Appliances Washer/dryer, dishwasher, refrigerator, stove
Location
- Community Shopping nearby
- Area Bc
- Subdivision
- View Yes
- Water source Public
- Zoning description Cd-1
Overview
- Basement information None
- Building size 3322.0
- Mls® # R3010878
- Property sub type Apartment
- Status Active
- Tax year 2024
Rooms Information
metric
- Bedroom 3.759m X 3.835m
Level: Main - Family room 3.835m X 8.001m
Level: Main - Kitchen 4.242m X 6.985m
Level: Main - Walk-in closet 1.524m X 2.591m
Level: Main - Storage 0.61m X 2.007m
Level: Main - Bedroom 3.251m X 3.785m
Level: Main - Patio 4.623m X 6.375m
Level: Main - Dining room 3.658m X 5.918m
Level: Main - Pantry 1.118m X 4.013m
Level: Main - Patio 1.88m X 4.928m
Level: Main - Primary bedroom 4.039m X 6.401m
Level: Main - Living room 4.928m X 5.74m
Level: Main - Storage 0.61m X 2.108m
Level: Main - Laundry 2.007m X 3.226m
Level: Main - Walk-in closet 2.057m X 5.639m
Level: Main
SOA_HOUSEKEEPING_ATTRS
- Listing type identifier Idx

Lock your rate with RBC pre-approval
Mortgage rate is for illustrative purposes only. Please check RBC.com/mortgages for the current mortgage rates
$-26,635
/ Month25 Years fixed, 20% down payment, % interest
$
$
$
%
$
%

Schedule a viewing
No obligation or purchase necessary, cancel at any time
Nearby Homes
Real estate & homes for sale nearby




