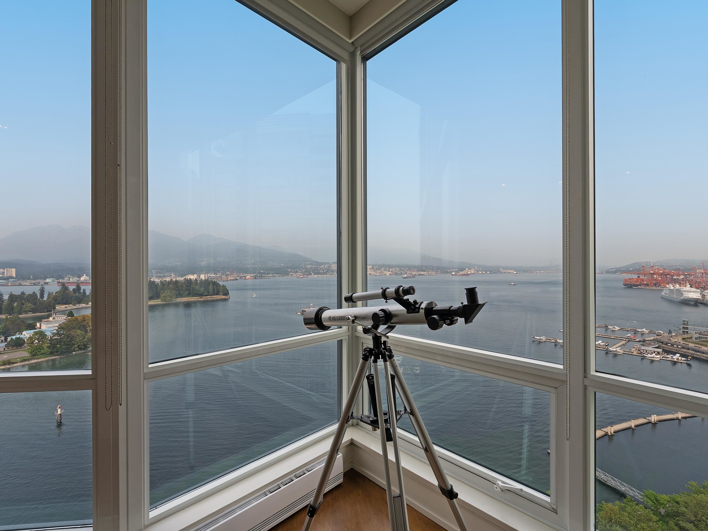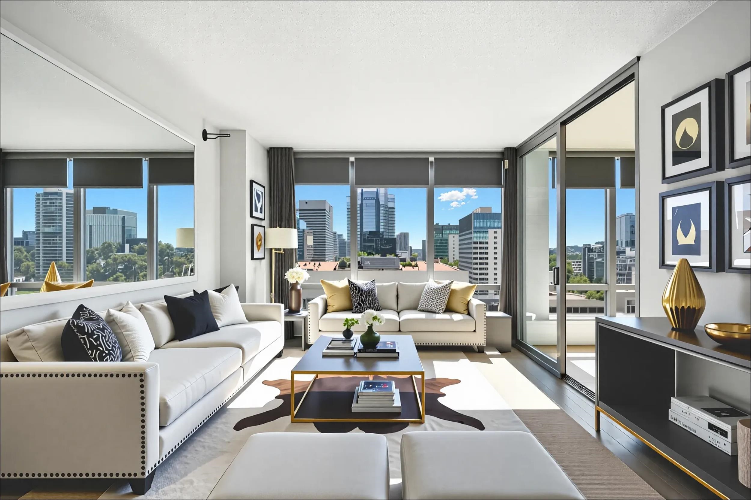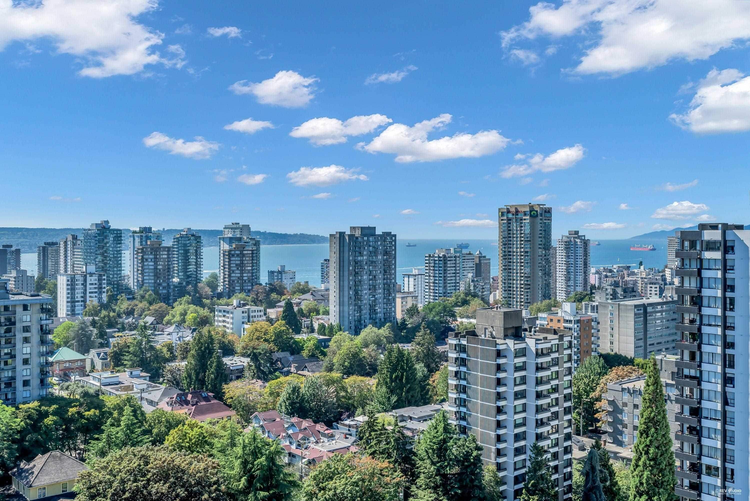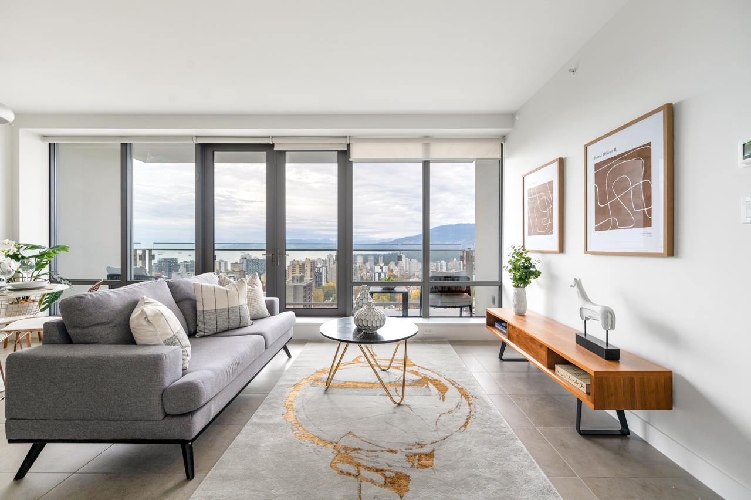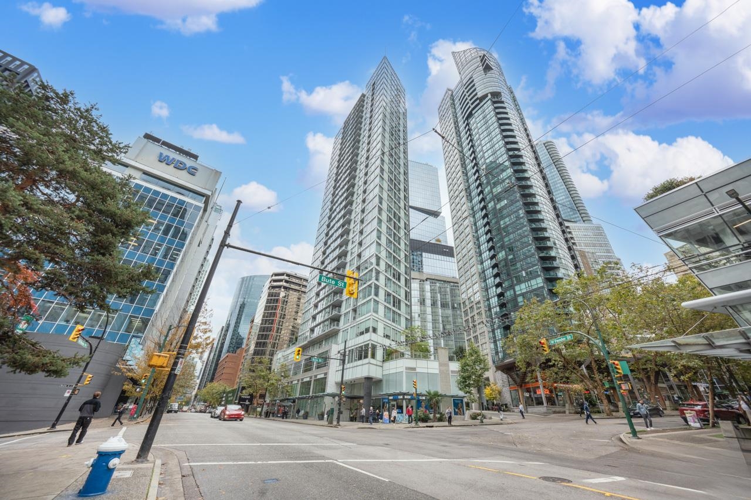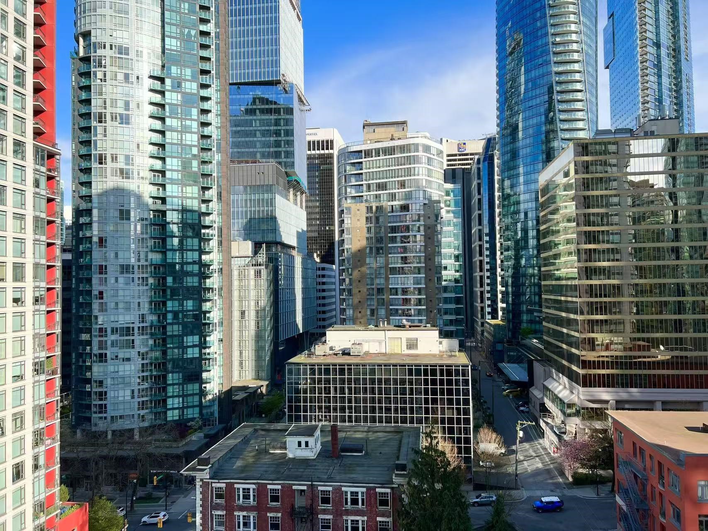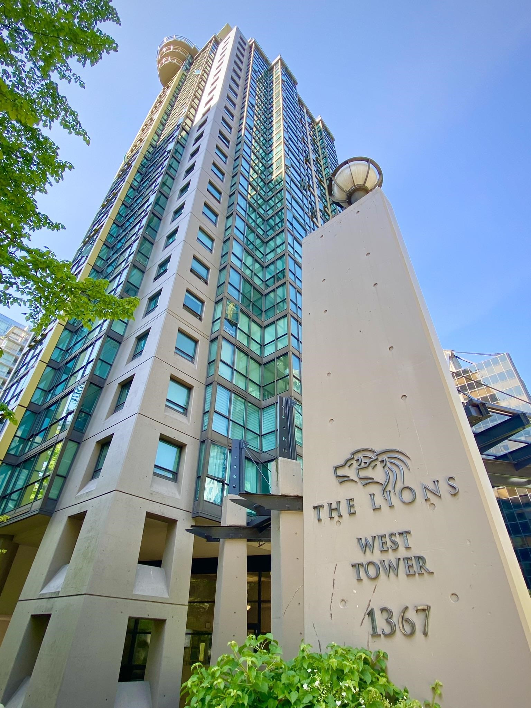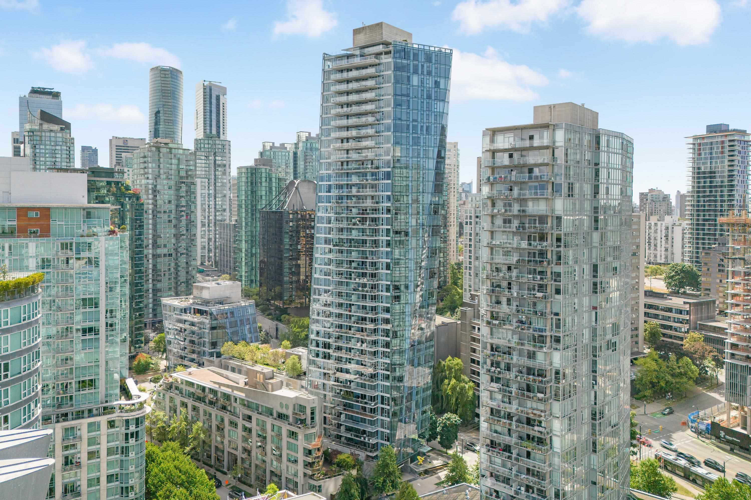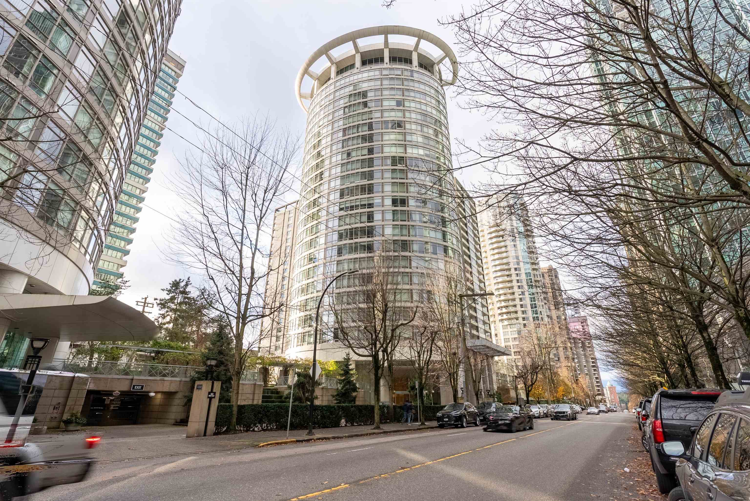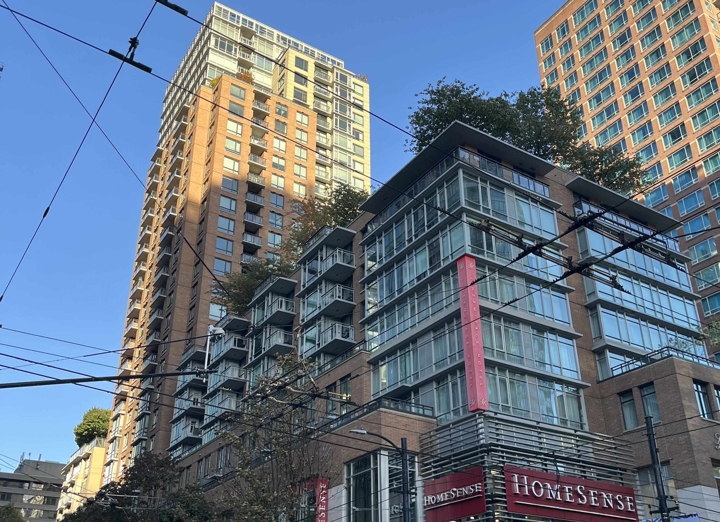Select your Favourite features
- Houseful
- BC
- Vancouver
- Downtown Vancouver
- 277 Thurlow Street #3101
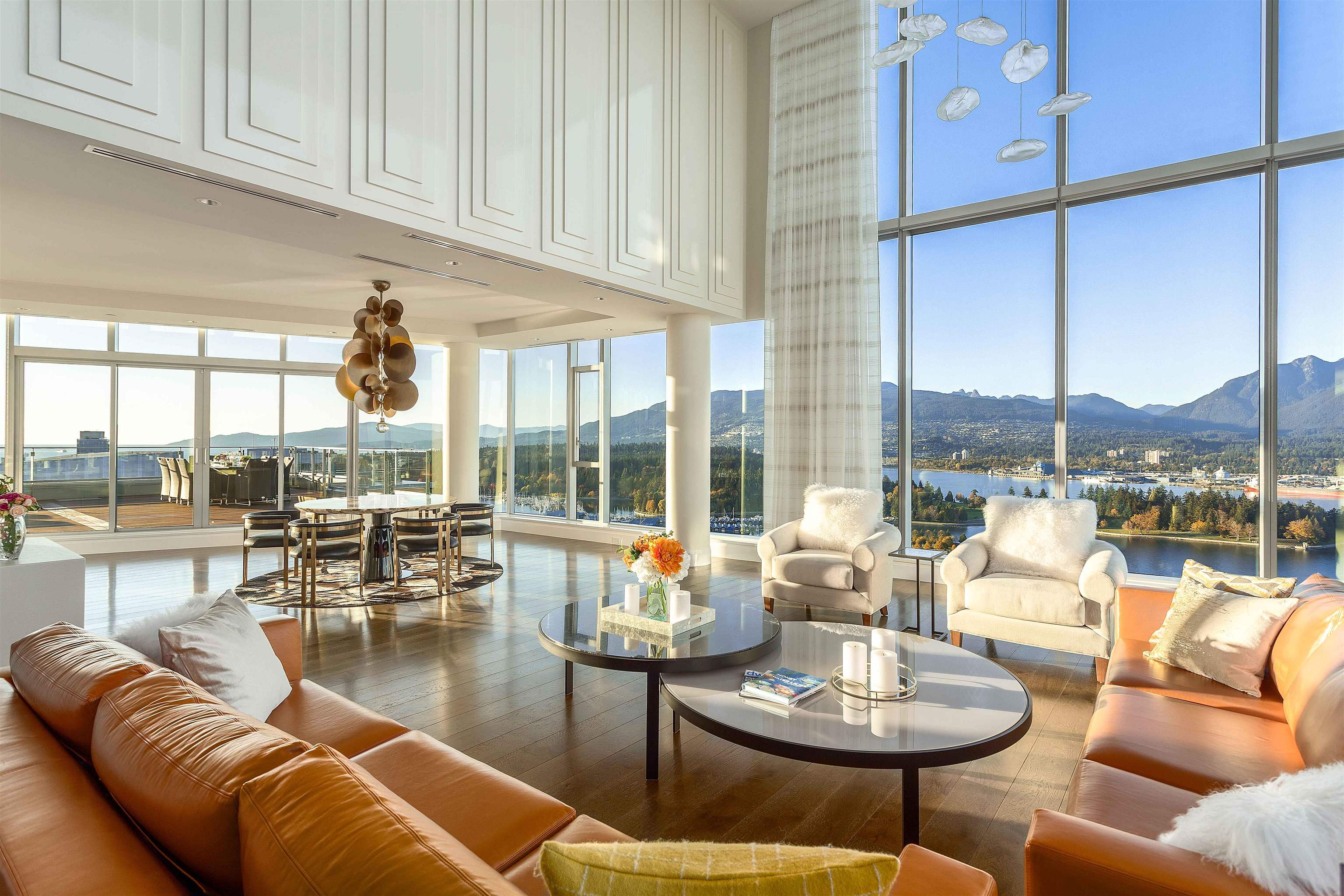
277 Thurlow Street #3101
For Sale
218 Days
$39,880,000
4 beds
5 baths
8,010 Sqft
277 Thurlow Street #3101
For Sale
218 Days
$39,880,000
4 beds
5 baths
8,010 Sqft
Highlights
Description
- Home value ($/Sqft)$4,979/Sqft
- Time on Houseful
- Property typeResidential
- StylePenthouse
- Neighbourhood
- CommunityShopping Nearby
- Median school Score
- Year built2012
- Mortgage payment
Canada's most prestigious oceanfront penthouse at Three Harbour Green—an entire full-floor residence spanning nearly 13,000 sf of combined living space, perched atop the city's most exclusive & private, 100% residential tower with just 79 suites. W/ 8,009 sf indoors & 4,840 sf outdoor space, incl a 2,500-sf Zen garden & a 2,000 sf patio w Brazilian cedar floors - this home is a masterpiece. Entirely redesigned & upgraded in 2016 by renowned House of Bohn, this unparalleled residence pays tribute to the surrounding vistas, mirroring the landscape w/ understated West Coast flair: 20' ceilings, 360° ocean, mountain & city views, custom millwork, luxurious European finishes. 7-car private garage+3 storage rms. Resort-style amenities: 24/7 concierge, 25' pool, squash court, guest suite & more.
MLS®#R2980325 updated 1 month ago.
Houseful checked MLS® for data 1 month ago.
Home overview
Amenities / Utilities
- Heat source Forced air
Exterior
- Construction materials
- Foundation
- Roof
- # parking spaces 7
- Parking desc
Interior
- # full baths 4
- # half baths 1
- # total bathrooms 5.0
- # of above grade bedrooms
- Appliances Washer/dryer, dishwasher, refrigerator, stove
Location
- Community Shopping nearby
- Area Bc
- Subdivision
- View Yes
- Water source Public
- Zoning description Cd-1
- Directions 1a169d28af003dbac5a8fb75e20ff1d1
Overview
- Basement information None
- Building size 8010.0
- Mls® # R2980325
- Property sub type Apartment
- Status Active
- Virtual tour
- Tax year 2024
Rooms Information
metric
- Bedroom 3.302m X 6.299m
Level: Above - Walk-in closet 2.007m X 3.073m
Level: Above - Primary bedroom 9.169m X 12.522m
Level: Above - Walk-in closet 2.667m X 5.156m
Level: Above - Office 2.667m X 6.452m
Level: Above - Bedroom 5.893m X 6.121m
Level: Above - Family room 6.553m X 8.712m
Level: Main - Dining room 3.581m X 5.537m
Level: Main - Library 4.267m X 11.405m
Level: Main - Foyer 3.15m X 3.378m
Level: Main - Bedroom 5.842m X 6.655m
Level: Main - Living room 6.934m X 8.712m
Level: Main - Storage 1.499m X 2.642m
Level: Main - Living room 6.477m X 7.137m
Level: Main - Kitchen 5.385m X 7.595m
Level: Main - Wine room 2.235m X 3.099m
Level: Main
SOA_HOUSEKEEPING_ATTRS
- Listing type identifier Idx

Lock your rate with RBC pre-approval
Mortgage rate is for illustrative purposes only. Please check RBC.com/mortgages for the current mortgage rates
$-106,347
/ Month25 Years fixed, 20% down payment, % interest
$
$
$
%
$
%

Schedule a viewing
No obligation or purchase necessary, cancel at any time
Nearby Homes
Real estate & homes for sale nearby

