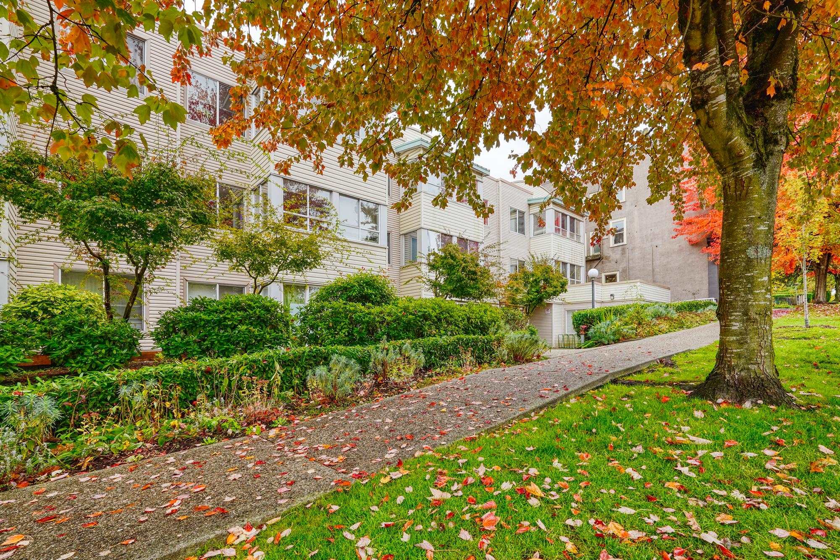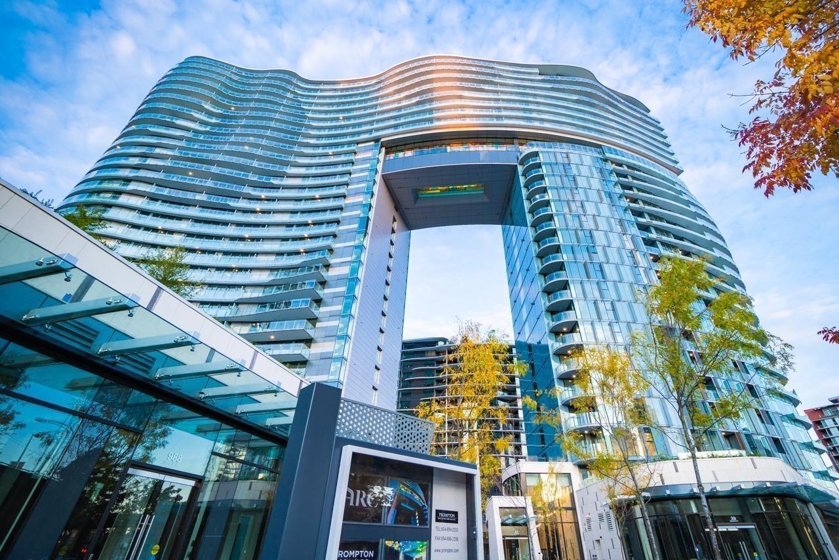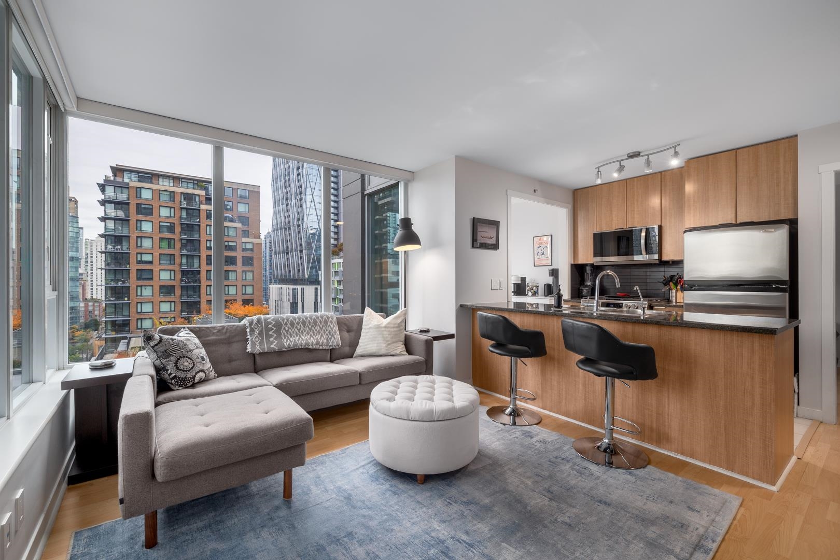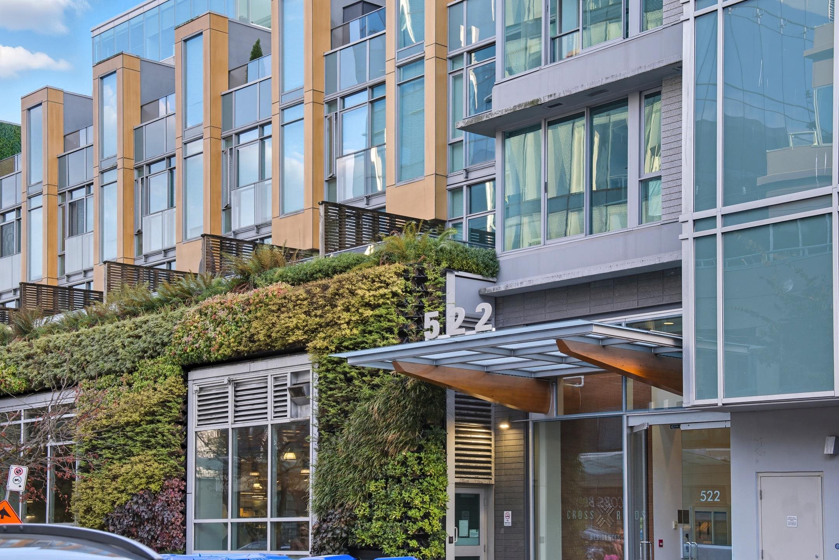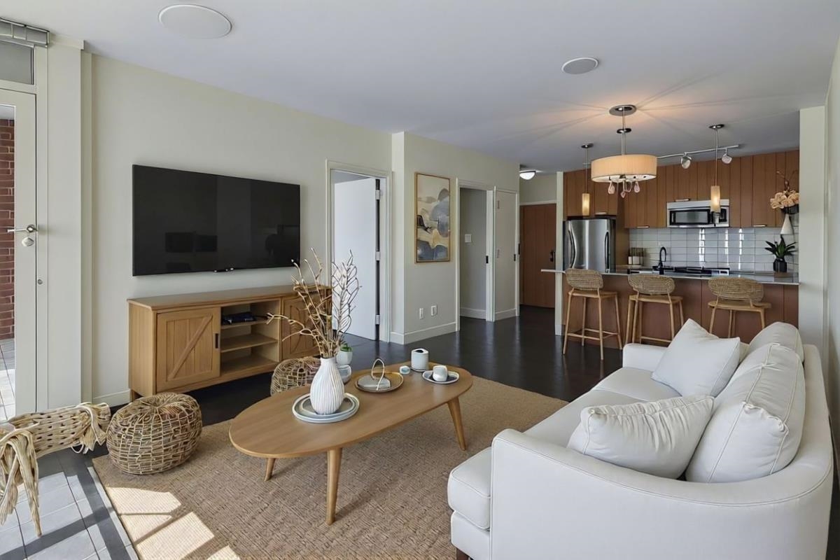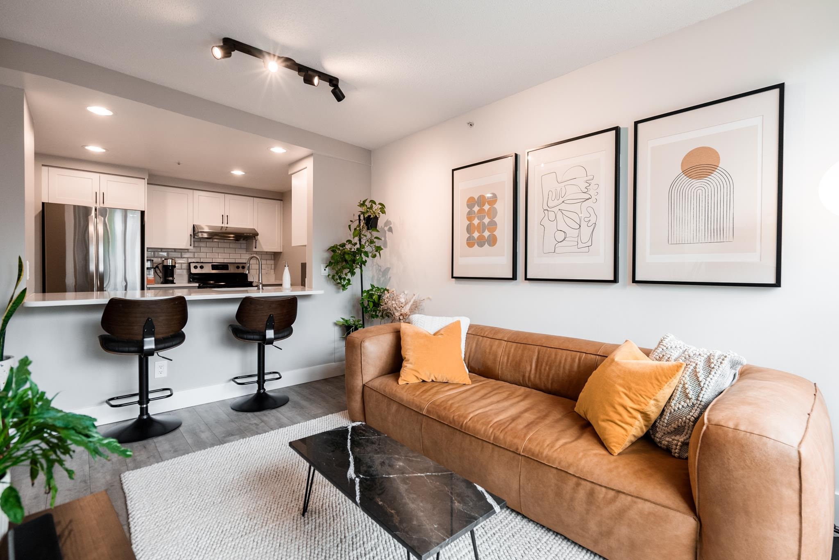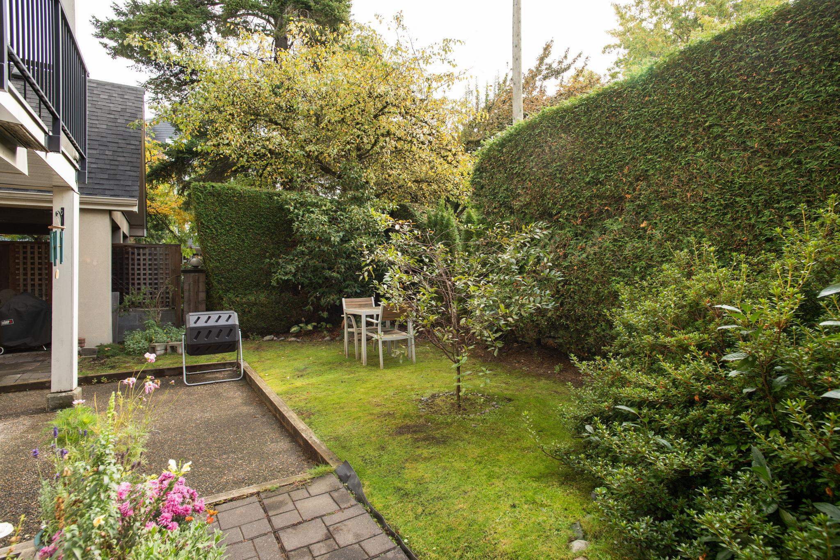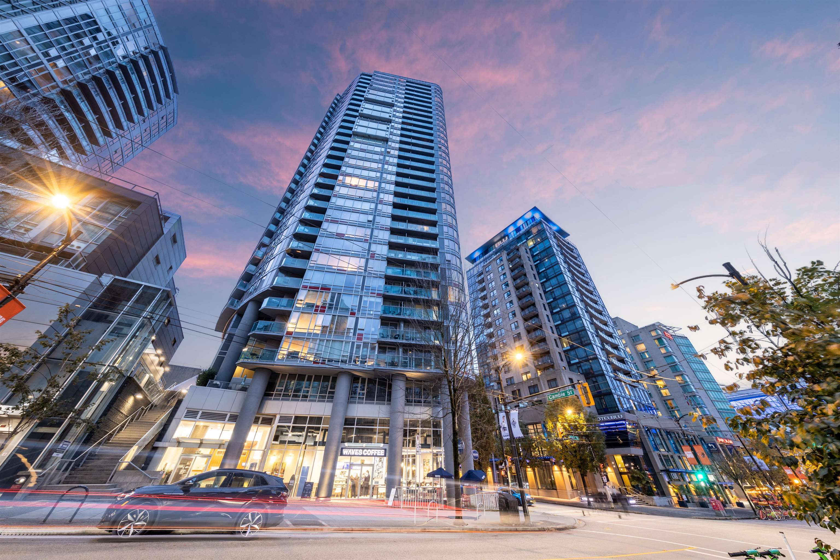Select your Favourite features
- Houseful
- BC
- Vancouver
- Mt. Pleasant
- 2770 Sophia Street #903
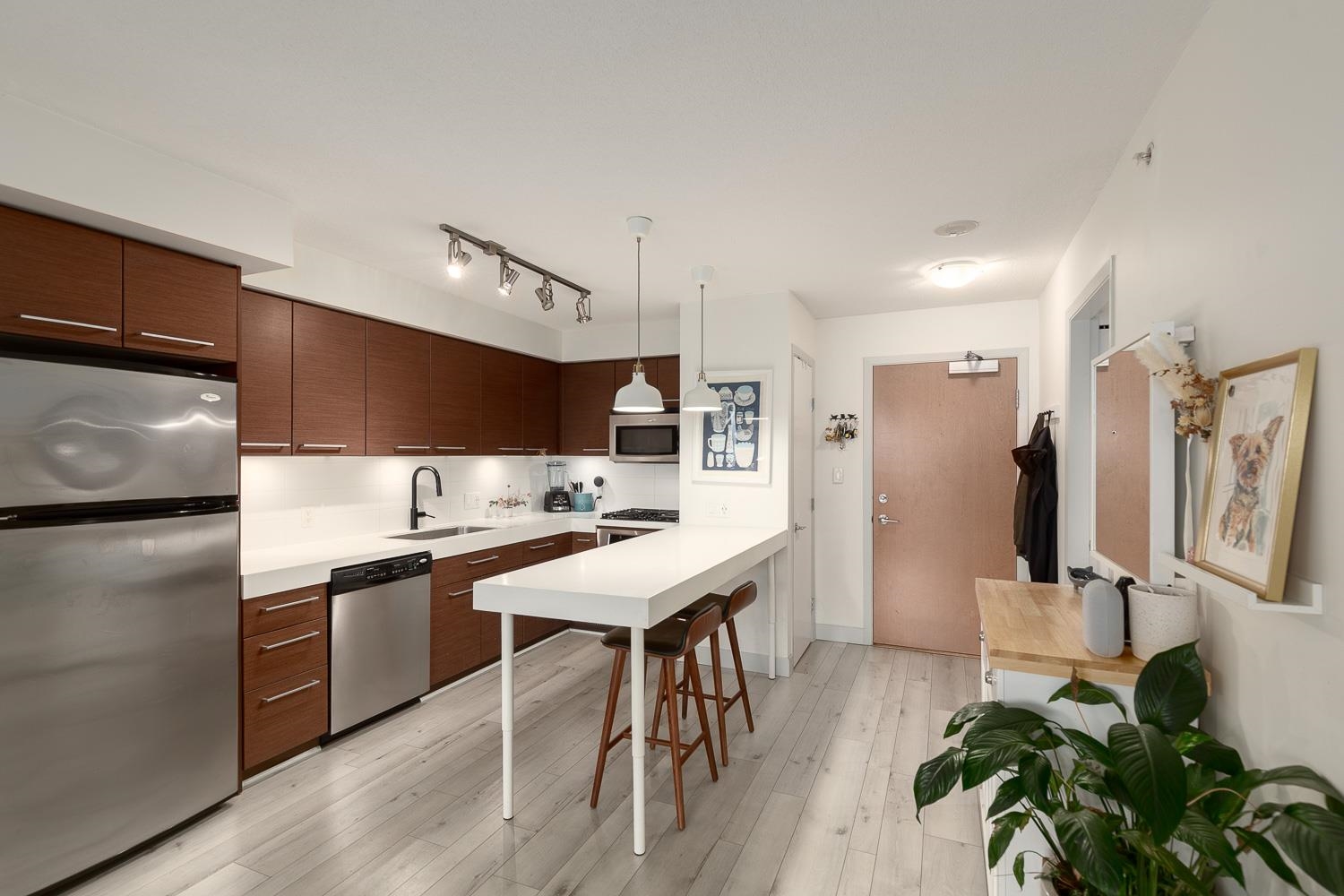
2770 Sophia Street #903
For Sale
New 22 hours
$1,049,000
2 beds
2 baths
979 Sqft
2770 Sophia Street #903
For Sale
New 22 hours
$1,049,000
2 beds
2 baths
979 Sqft
Highlights
Description
- Home value ($/Sqft)$1,072/Sqft
- Time on Houseful
- Property typeResidential
- Neighbourhood
- CommunityShopping Nearby
- Median school Score
- Year built2008
- Mortgage payment
Welcome to this rare 2-bedroom, 2-bath plus 2 den home in the heart of SOMA, offering 979 sqft of thoughtfully designed living space and two side-by-side parking stalls with EV charging. Enjoy panoramic views from the North Shore Mountains to the downtown skyline through floor-to-ceiling windows that fill the home with light. The kitchen features a substantial Corian island, ideal for cooking and gathering. Freshly updated bathrooms strike the perfect balance of modern and cozy, while white oak floors flow throughout, complemented by natural textures and greenery. This well-kept building includes an upgraded fitness centre and an inviting outdoor common area. Just steps from Main Street’s best cafés, restaurants, and shops, this home delivers both style and livability.
MLS®#R3062244 updated 21 hours ago.
Houseful checked MLS® for data 21 hours ago.
Home overview
Amenities / Utilities
- Heat source Baseboard, electric
- Sewer/ septic Public sewer, sanitary sewer, storm sewer
Exterior
- # total stories 12.0
- Construction materials
- Foundation
- Roof
- # parking spaces 2
- Parking desc
Interior
- # full baths 2
- # total bathrooms 2.0
- # of above grade bedrooms
- Appliances Washer/dryer, dishwasher, refrigerator, stove
Location
- Community Shopping nearby
- Area Bc
- Subdivision
- View Yes
- Water source Public
- Zoning description C-3a
- Directions A8bcb9addc14d8b134d509271e8c225e
Overview
- Basement information None
- Building size 979.0
- Mls® # R3062244
- Property sub type Apartment
- Status Active
- Virtual tour
- Tax year 2025
Rooms Information
metric
- Bedroom 3.099m X 3.099m
Level: Main - Living room 3.353m X 3.683m
Level: Main - Kitchen 1.651m X 3.912m
Level: Main - Patio 2.286m X 3.327m
Level: Main - Primary bedroom 3.124m X 3.124m
Level: Main - Office 1.753m X 3.124m
Level: Main - Storage 1.448m X 2.286m
Level: Main - Flex room 1.803m X 3.099m
Level: Main - Foyer 0.914m X 1.473m
Level: Main - Dining room 2.184m X 3.2m
Level: Main
SOA_HOUSEKEEPING_ATTRS
- Listing type identifier Idx

Lock your rate with RBC pre-approval
Mortgage rate is for illustrative purposes only. Please check RBC.com/mortgages for the current mortgage rates
$-2,797
/ Month25 Years fixed, 20% down payment, % interest
$
$
$
%
$
%

Schedule a viewing
No obligation or purchase necessary, cancel at any time
Nearby Homes
Real estate & homes for sale nearby

