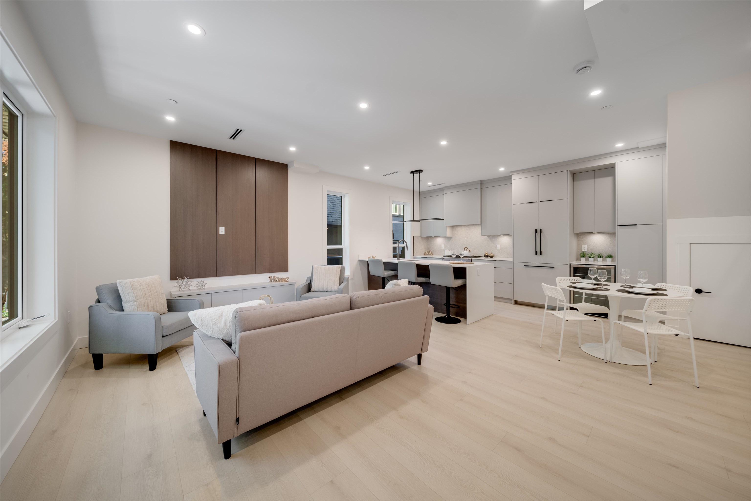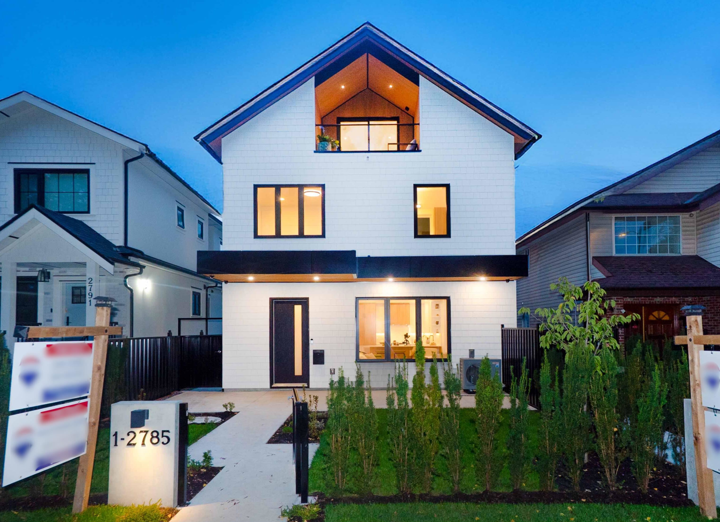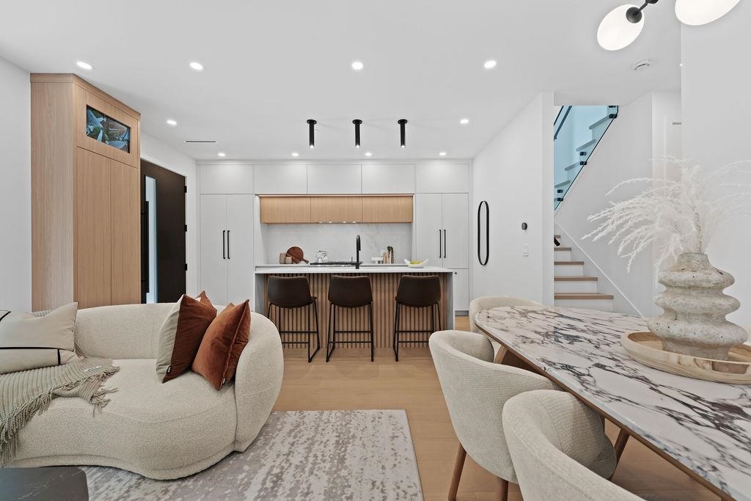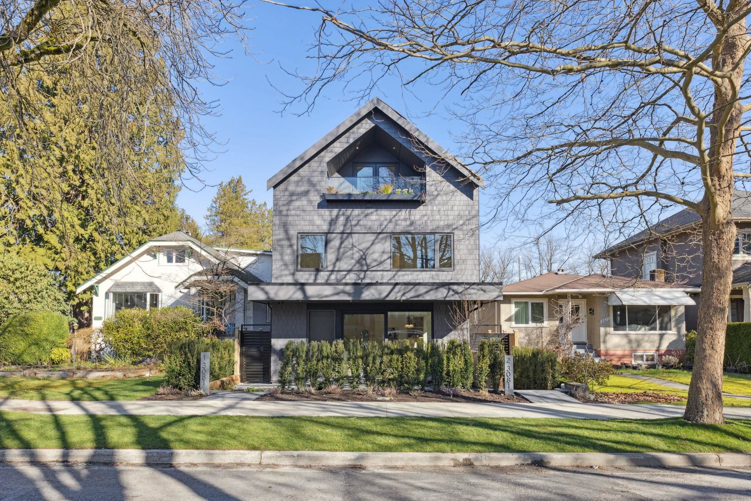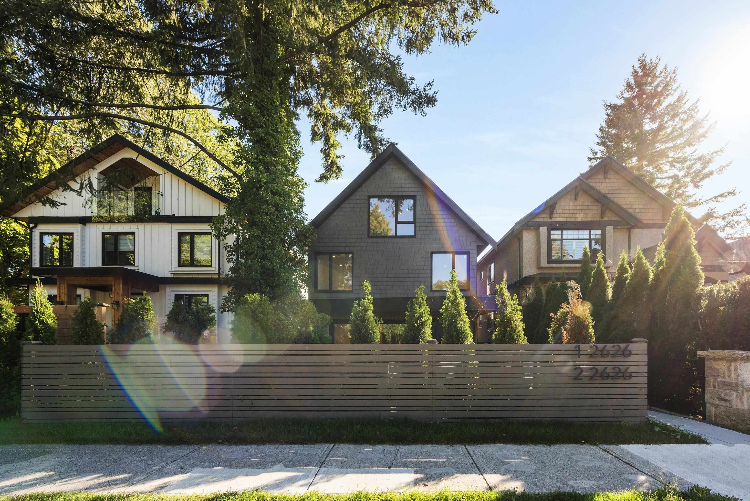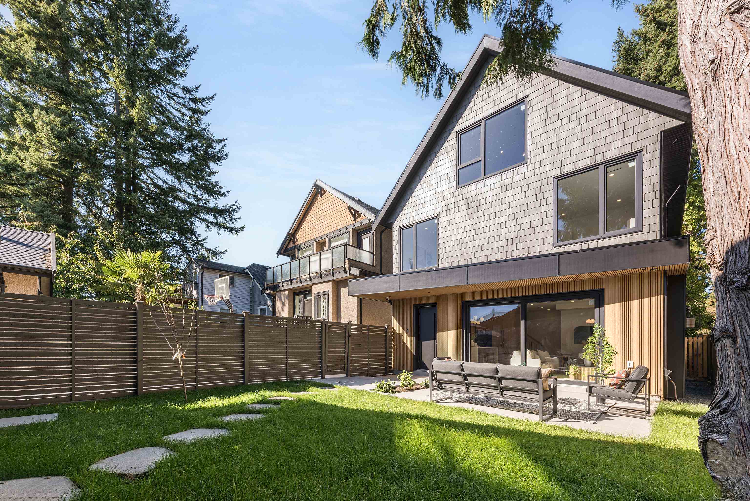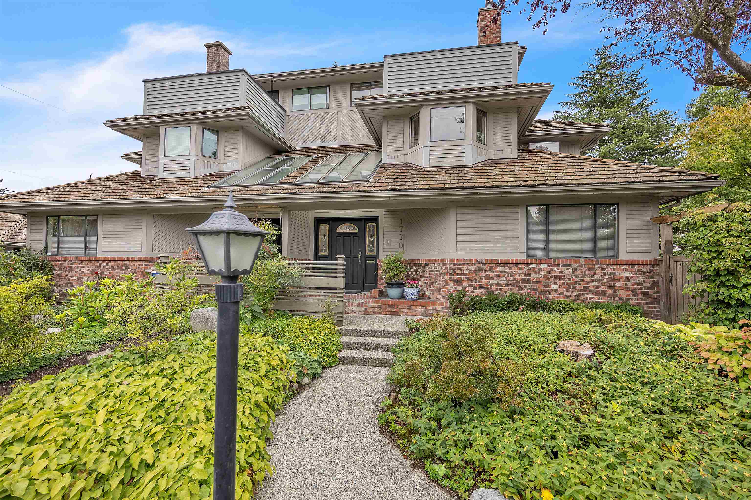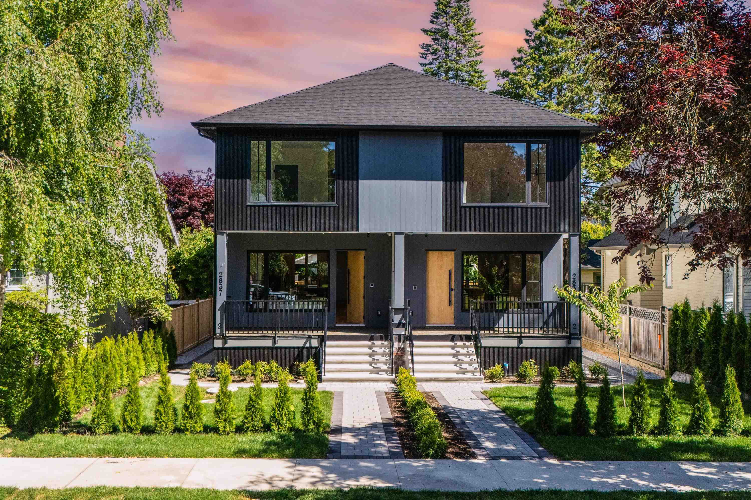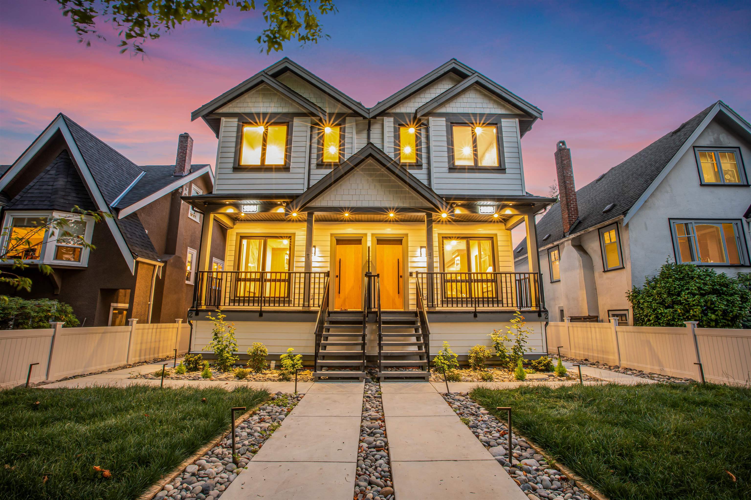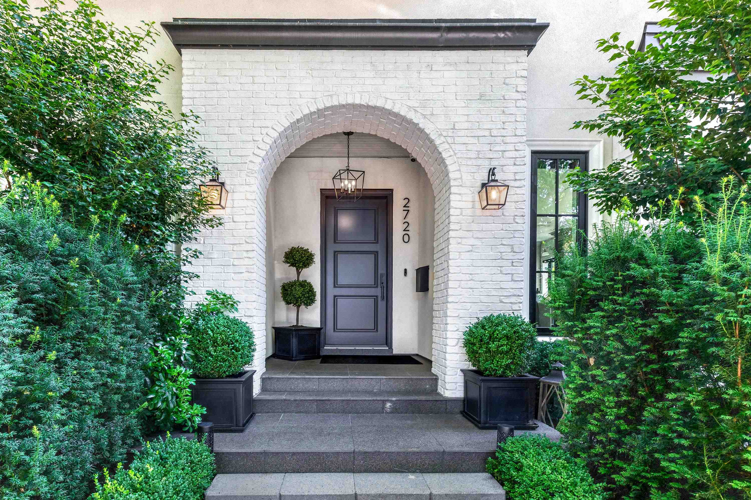- Houseful
- BC
- Vancouver
- Arbutus Ridge
- 2785 West 21st Avenue #2
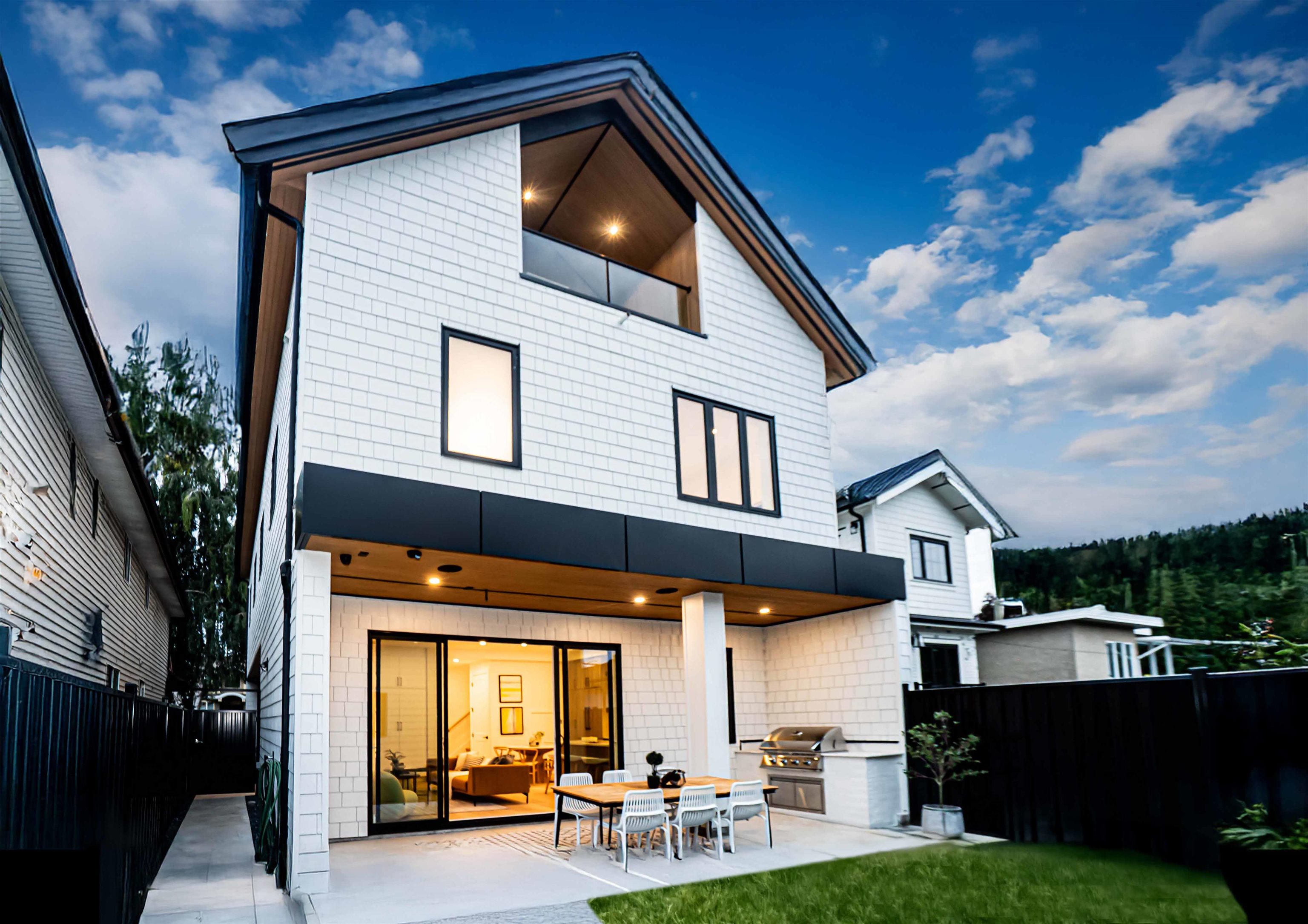
2785 West 21st Avenue #2
2785 West 21st Avenue #2
Highlights
Description
- Home value ($/Sqft)$1,425/Sqft
- Time on Houseful
- Property typeResidential
- Style3 storey
- Neighbourhood
- CommunityShopping Nearby
- Median school Score
- Year built2025
- Mortgage payment
New Back Unit in Arbutus – Mountain Views & Private Yard! Thoughtfully designed 1,795 sq. ft. 4 bed, 4 bath home in Vancouver West’s desirable Arbutus neighborhood. Features hardwood floors, vaulted primary suite ceiling, and plenty of natural light. Enjoy a fenced backyard with patio, built-in gas BBQ, and stunning mountain views—ideal for entertaining. Chef’s kitchen with premium Fisher & Paykel appliances. Comfort includes air conditioning, HRV, and ample storage. Detached insulated, heated EV-ready garage with vaulted 12-ft ceilings. Top schools: Trafalgar Elementary, Prince of Wales Secondary, and Kitsilano Secondary (French Immersion). Close to parks, shops, transit, and private schools. OPEN HOUSE: OCT 3rd (Friday) 6pm-8pm & OCT 4th/5th (SAT/SUN) 2PM-4PM
Home overview
- Heat source Electric, forced air
- Sewer/ septic Public sewer, sanitary sewer, storm sewer
- Construction materials
- Foundation
- Roof
- # parking spaces 1
- Parking desc
- # full baths 3
- # half baths 1
- # total bathrooms 4.0
- # of above grade bedrooms
- Appliances Washer/dryer, dishwasher, refrigerator, stove, microwave, range top, wine cooler
- Community Shopping nearby
- Area Bc
- View Yes
- Water source Public
- Zoning description R1-1
- Directions 1cb260aef383b13ec50bcd5b29c06255
- Basement information None
- Building size 1795.0
- Mls® # R3054257
- Property sub type Duplex
- Status Active
- Bedroom 3.277m X 3.327m
- Primary bedroom 3.708m X 3.785m
- Bedroom 2.718m X 3.277m
- Storage 1.778m X 1.88m
Level: Above - Utility 1.88m X 5.588m
Level: Above - Primary bedroom 3.581m X 4.343m
Level: Above - Storage 1.778m X 2.235m
Level: Above - Dining room 2.642m X 3.658m
Level: Main - Kitchen 2.007m X 2.743m
Level: Main - Living room 4.293m X 4.445m
Level: Main - Storage 2.007m X 2.388m
Level: Main
- Listing type identifier Idx

$-6,821
/ Month

