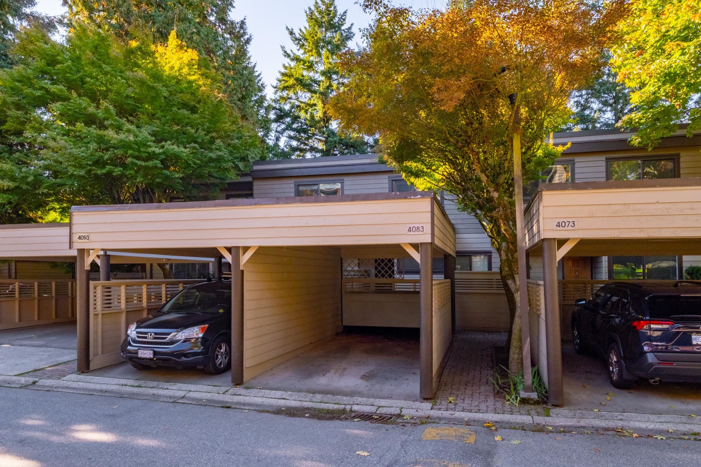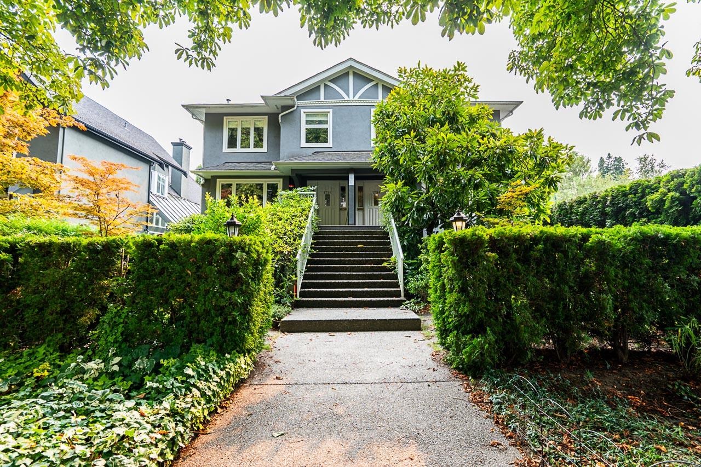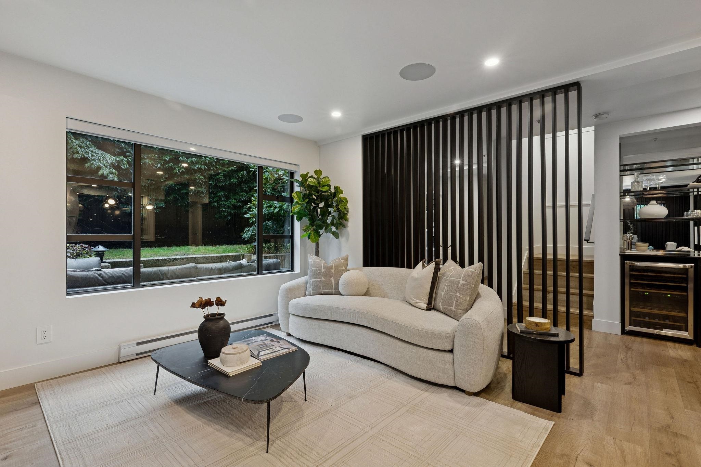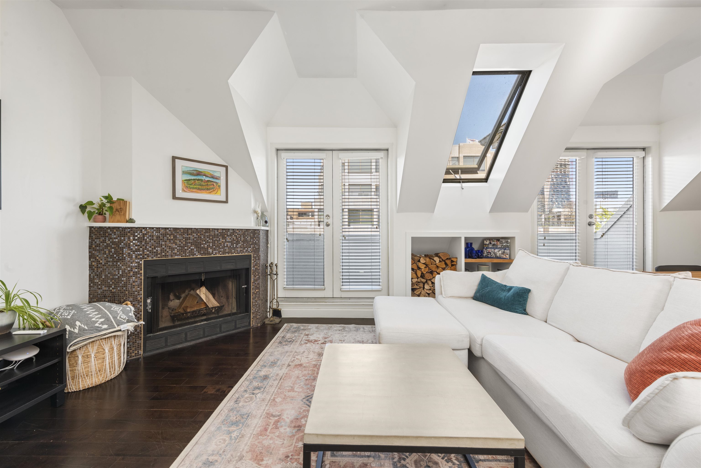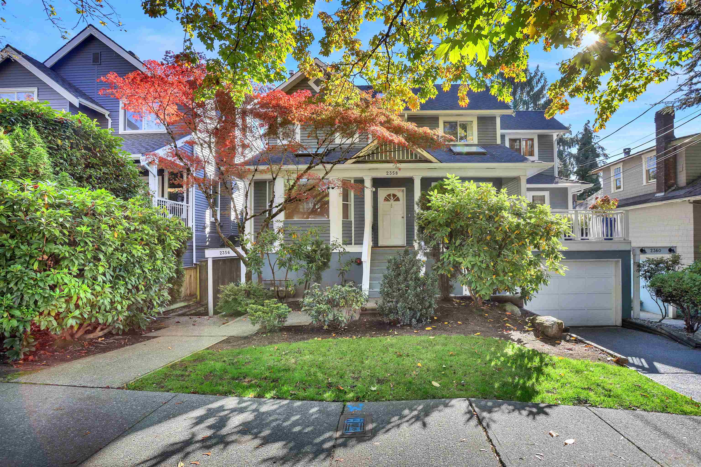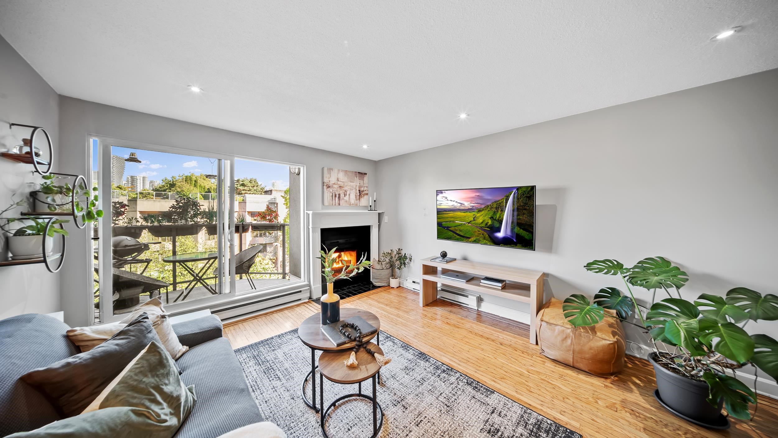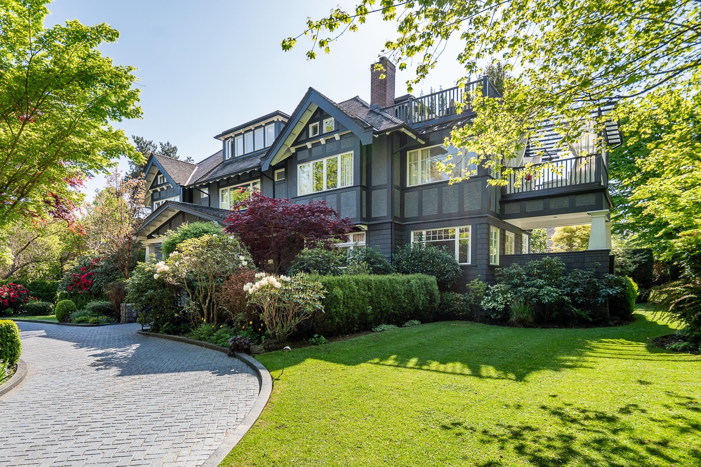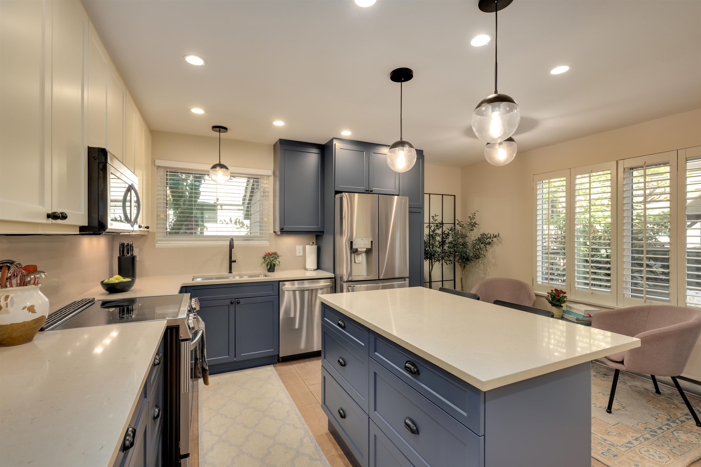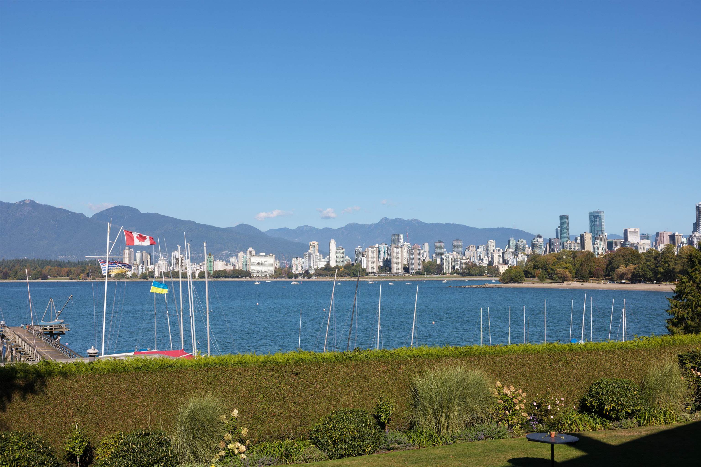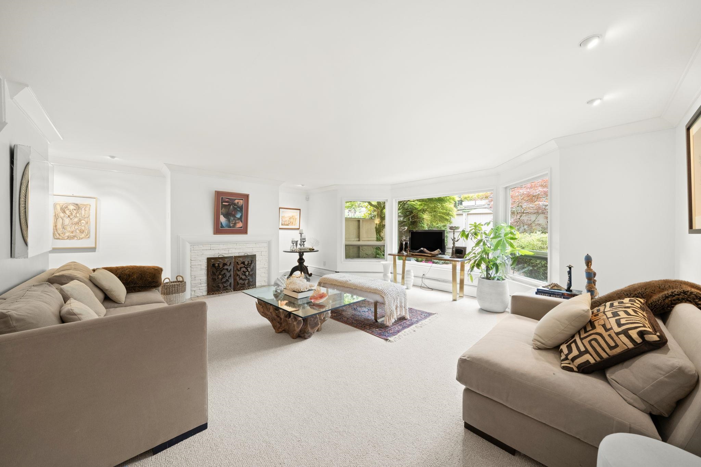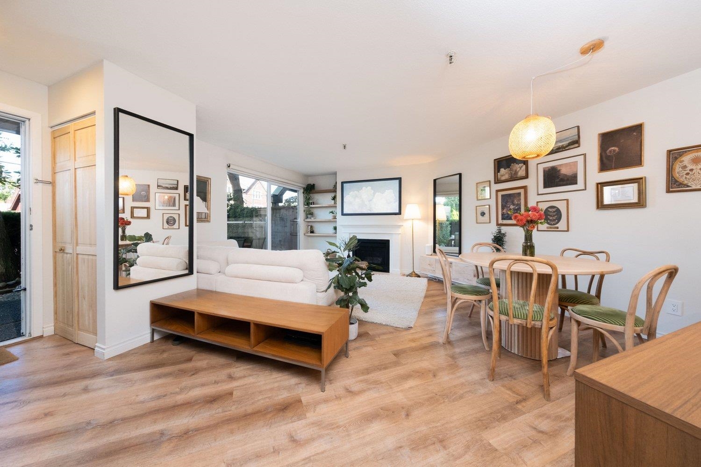Select your Favourite features
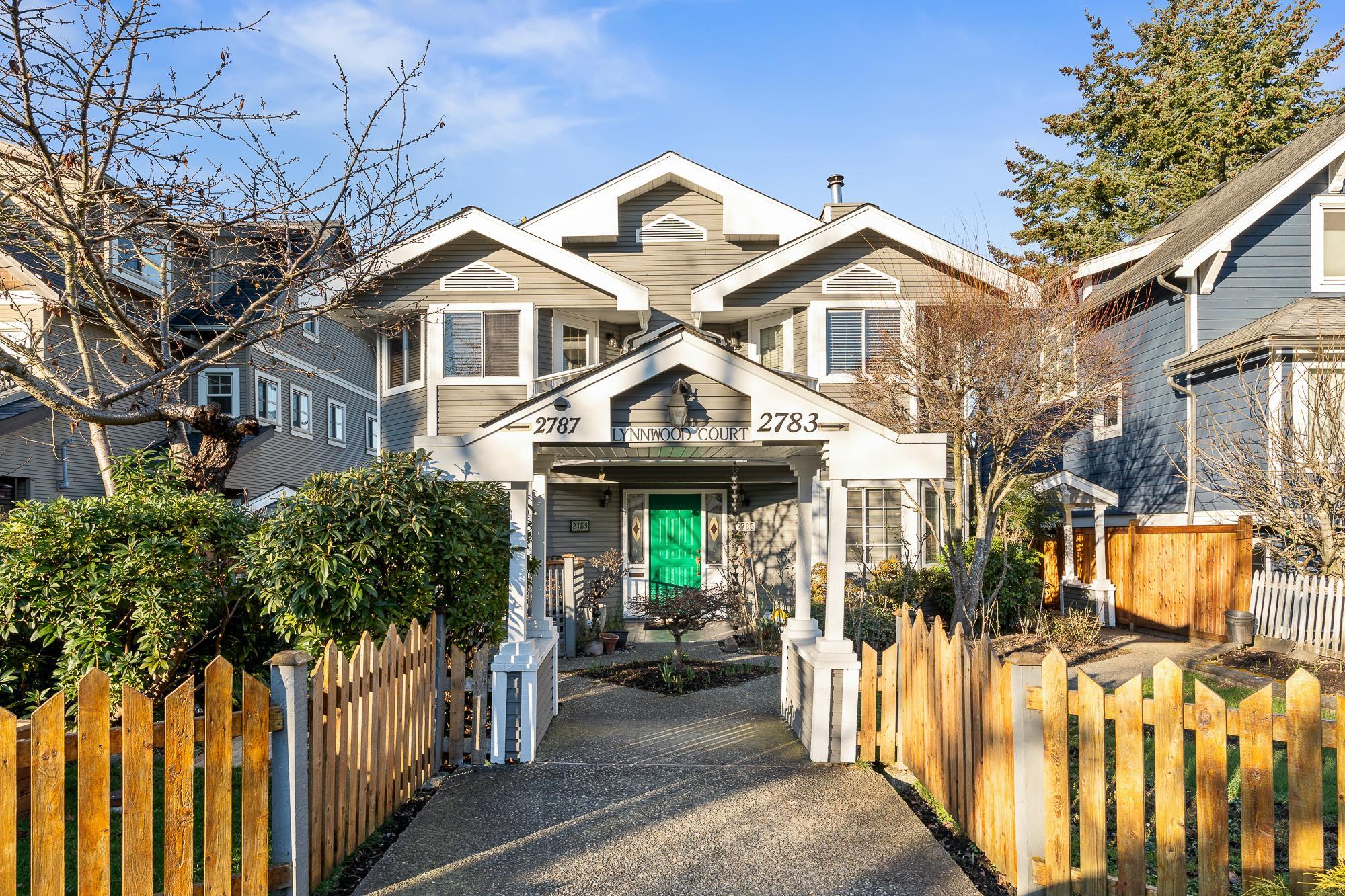
2787 West 5th Avenue
For Sale
244 Days
$2,190,000 $100K
$2,090,000
3 beds
3 baths
1,558 Sqft
2787 West 5th Avenue
For Sale
244 Days
$2,190,000 $100K
$2,090,000
3 beds
3 baths
1,558 Sqft
Highlights
Description
- Home value ($/Sqft)$1,341/Sqft
- Time on Houseful
- Property typeResidential
- Style3 storey
- Neighbourhood
- Median school Score
- Year built1986
- Mortgage payment
"The Beach house" Featured on STYLE AT HOME MAGAZINE, Fully renovated by award winning Hazel & Brown Design Co. Fabulous 1558 sf 3 bedroom, 2.5 bathroom 3 level TH in the heart of Kits. Open plan w/ main floor features chef's kitchen with Wolfe, Sub-Zero & Fisher & Paykal appliances, elegant Dining rm & large living with vaulted ceilings, cozy gas fireplace. 2nd level spacious primary bdrm w/ designer's walk-in closet plus spa like ensuite w/ heated tile floor. Large 2nd bdrm is perfect for growing up kids. Top floor could be 3rd bdrm/ office or entertainment rm and has a walk out deck w/ VIEWS of city. Hardwood throughout, LEVEL 2 CHARGER only for this home, minutes to Kitsilano Beach and 4th Ave/Broadway shopping, cafes, and transit.
MLS®#R2959992 updated 5 months ago.
Houseful checked MLS® for data 5 months ago.
Home overview
Amenities / Utilities
- Heat source Baseboard, electric
- Sewer/ septic Public sewer, sanitary sewer
Exterior
- Construction materials
- Foundation
- Roof
- # parking spaces 1
- Parking desc
Interior
- # full baths 2
- # half baths 1
- # total bathrooms 3.0
- # of above grade bedrooms
Location
- Area Bc
- View Yes
- Water source Public
- Zoning description Rt-8
Overview
- Basement information None
- Building size 1558.0
- Mls® # R2959992
- Property sub type Townhouse
- Status Active
- Tax year 2024
Rooms Information
metric
- Primary bedroom 3.226m X 3.277m
Level: Above - Walk-in closet 2.159m X 2.184m
Level: Above - Bedroom 3.556m X 4.623m
Level: Above - Bedroom 2.667m X 3.581m
Level: Above - Kitchen 2.87m X 4.369m
Level: Main - Dining room 1.829m X 3.302m
Level: Main - Foyer 1.829m X 2.362m
Level: Main - Living room 4.013m X 5.309m
Level: Main - Laundry 1.397m X 2.667m
Level: Main
SOA_HOUSEKEEPING_ATTRS
- Listing type identifier Idx

Lock your rate with RBC pre-approval
Mortgage rate is for illustrative purposes only. Please check RBC.com/mortgages for the current mortgage rates
$-5,573
/ Month25 Years fixed, 20% down payment, % interest
$
$
$
%
$
%

Schedule a viewing
No obligation or purchase necessary, cancel at any time
Nearby Homes
Real estate & homes for sale nearby

