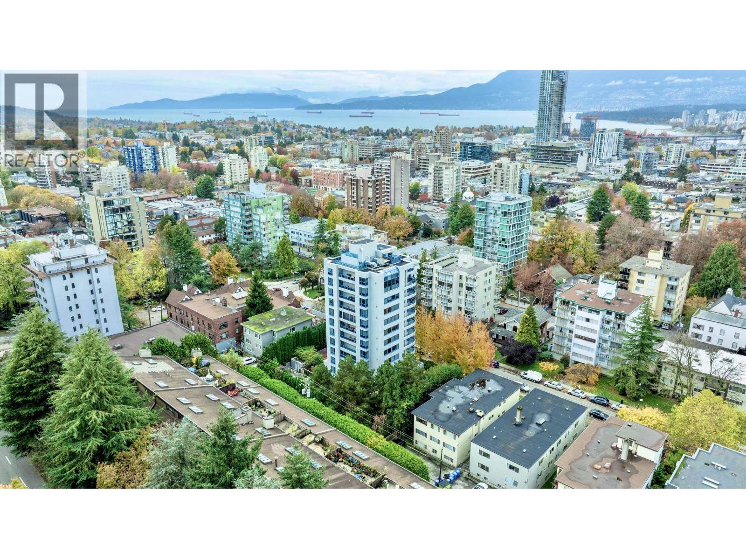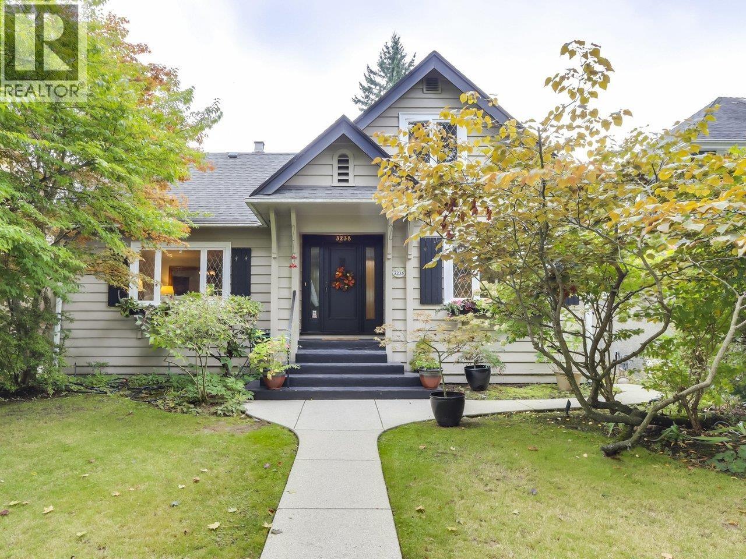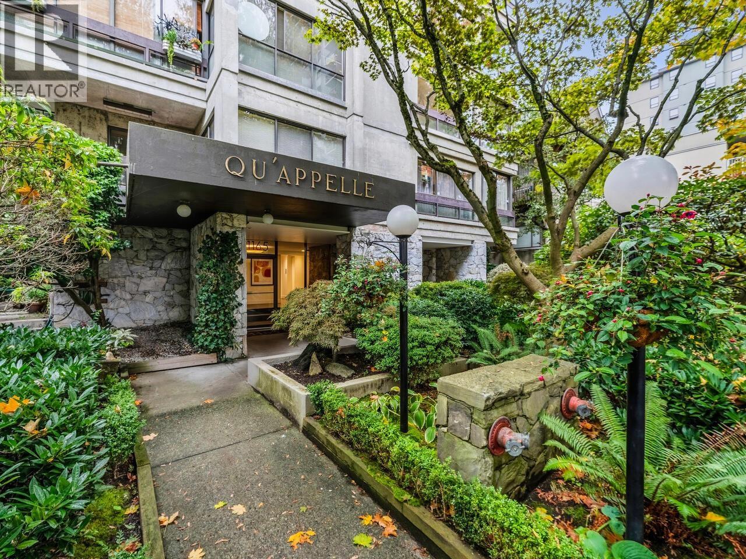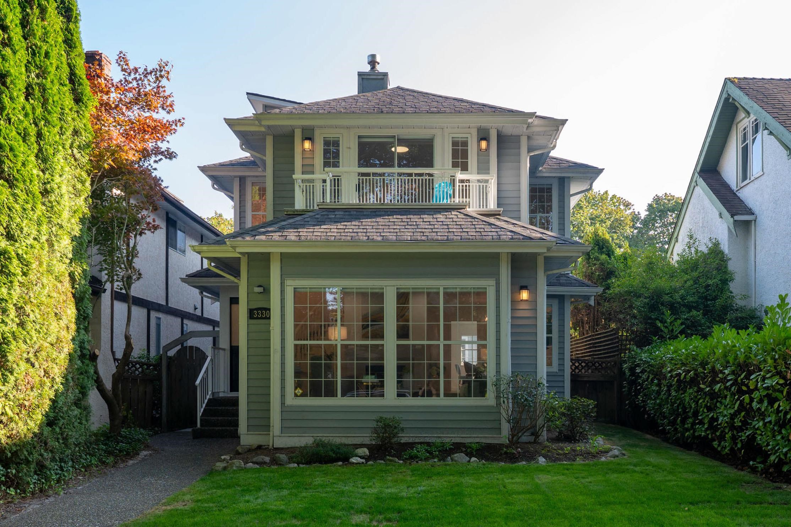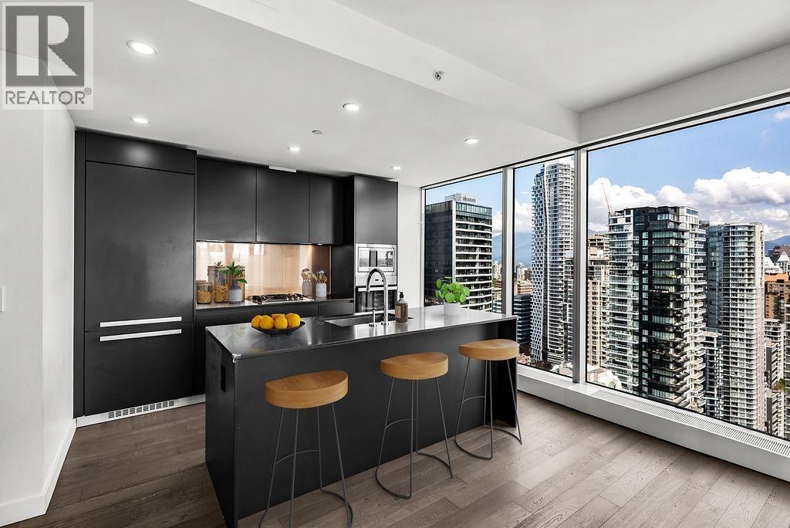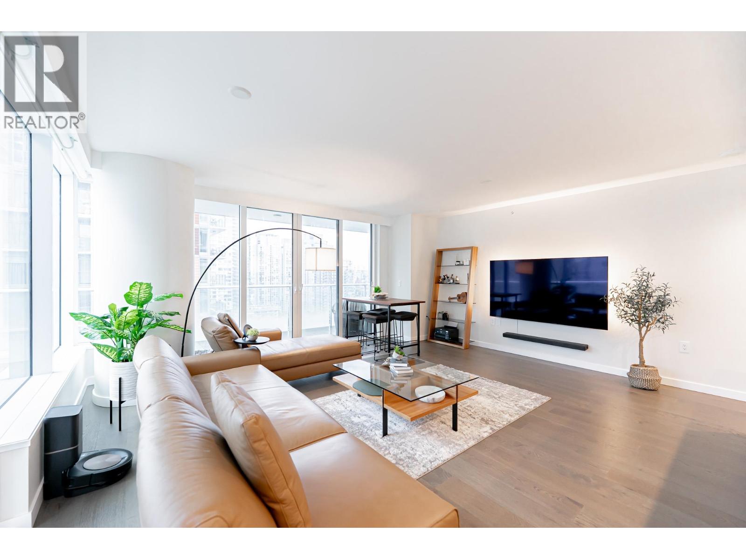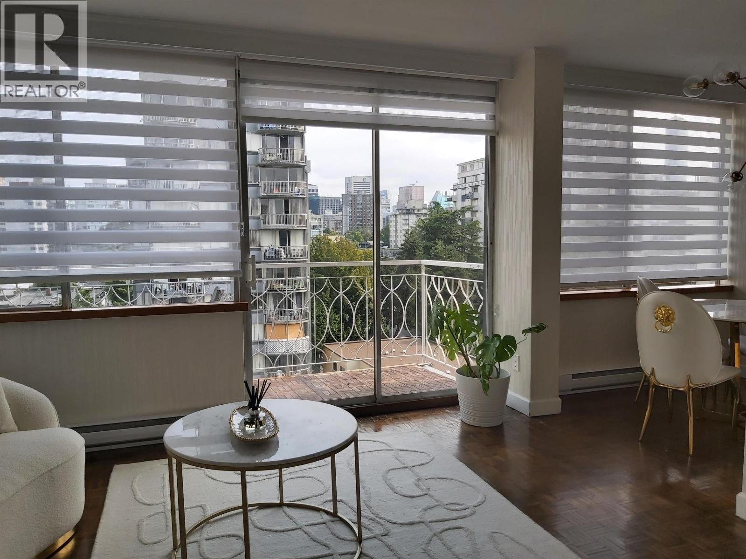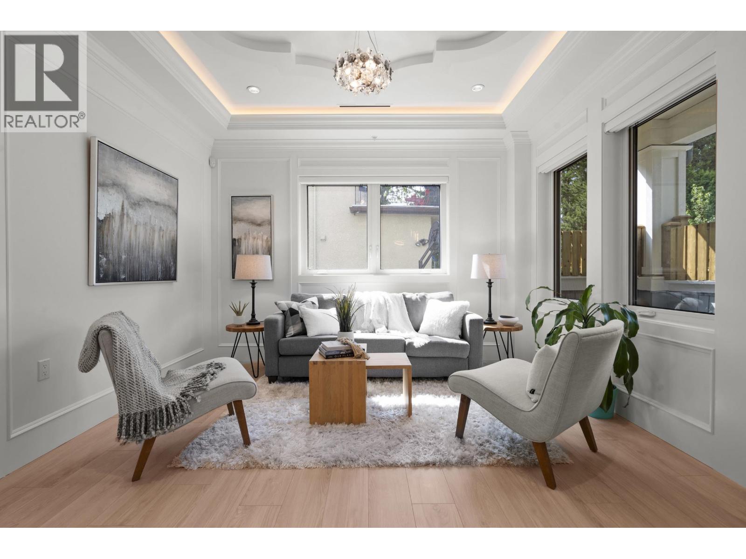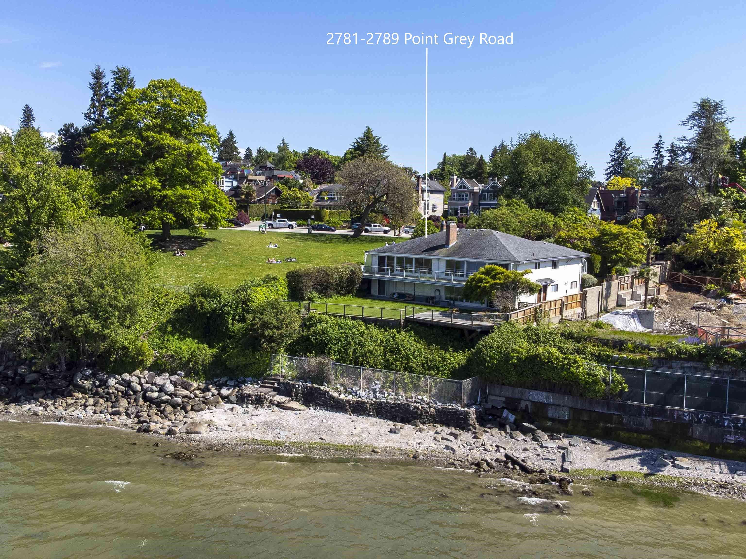
2789 Point Grey Road #2781
2789 Point Grey Road #2781
Highlights
Description
- Home value ($/Sqft)$5,692/Sqft
- Time on Houseful
- Property typeResidential
- Neighbourhood
- CommunityShopping Nearby
- Median school Score
- Year built1968
- Mortgage payment
Perched along Kitsilano’s prestigious waterfront, this exceptional residence awaits its next chapter after 82 years with the same owners. Positioned on the coveted "Millionaires Row," this split level 10-bed, 4 bath home offers a blank canvas for renovation enthusiasts seeking to create their dream sanctuary.Almost ½ acre property of (approx. 19,471 sq.ft.) boasts spectacular ocean & mountain vistas in an exclusive, private setting. Home currently sits on 2 legal lots, mere steps from the beach.This rare offering presents an unparalleled opportunity to reimagine a home in one of Vancouver's most sought-after neighborhoods.The generous lot size & outdoor space afford endless possibilities for creating luxurious indoor-outdoor living areas that capitalize on the property's breathtaking views
Home overview
- Heat source Baseboard, hot water, natural gas
- Sewer/ septic Public sewer, sanitary sewer
- Construction materials
- Foundation
- Roof
- # parking spaces 8
- Parking desc
- # full baths 4
- # half baths 2
- # total bathrooms 6.0
- # of above grade bedrooms
- Appliances Washer/dryer, dishwasher, refrigerator, stove
- Community Shopping nearby
- Area Bc
- View Yes
- Water source Public
- Zoning description Rt-2
- Lot dimensions 19471.8
- Lot size (acres) 0.45
- Basement information Finished
- Building size 5798.0
- Mls® # R3047907
- Property sub type Single family residence
- Status Active
- Tax year 2024
- Recreation room 4.293m X 8.788m
- Storage 2.108m X 2.261m
- Bedroom 3.226m X 3.607m
- Living room 4.166m X 4.394m
- Dining room 3.912m X 4.394m
- Bedroom 3.378m X 3.581m
- Kitchen 3.912m X 4.394m
- Bedroom 3.378m X 3.581m
- Laundry 2.667m X 3.708m
- Laundry 2.642m X 3.404m
- Den 2.438m X 3.708m
- Bedroom 3.607m X 4.166m
- Utility 2.489m X 3.759m
- Foyer 2.286m X 3.658m
Level: Main - Solarium 2.896m X 4.039m
Level: Main - Bedroom 3.531m X 3.81m
Level: Main - Kitchen 2.565m X 3.785m
Level: Main - Kitchen 2.565m X 3.785m
Level: Main - Living room 4.166m X 4.394m
Level: Main - Dining room 3.099m X 4.394m
Level: Main - Primary bedroom 3.785m X 4.293m
Level: Main - Bedroom 3.531m X 3.785m
Level: Main - Primary bedroom 3.759m X 4.293m
Level: Main - Laundry 1.092m X 3.81m
Level: Main - Pantry 1.118m X 3.785m
Level: Main - Living room 4.166m X 4.496m
Level: Main - Dining room 3.073m X 4.394m
Level: Main - Bedroom 3.378m X 3.785m
Level: Main - Bedroom 3.378m X 3.81m
Level: Main
- Listing type identifier Idx

$-88,000
/ Month

