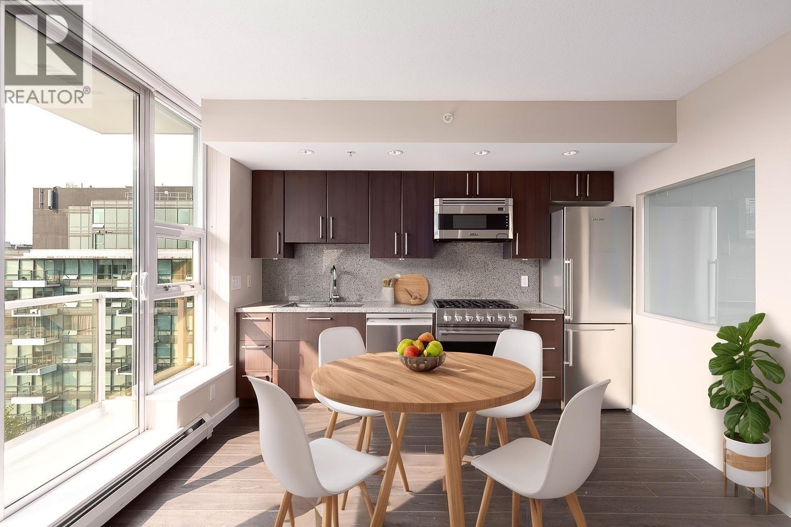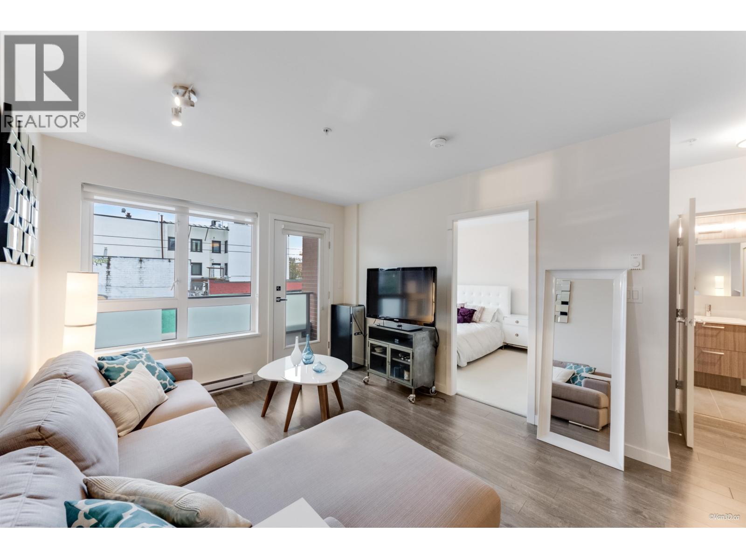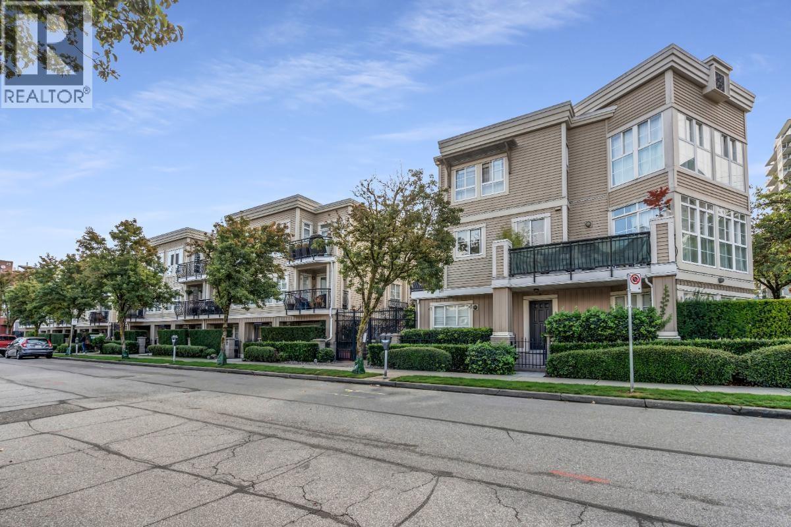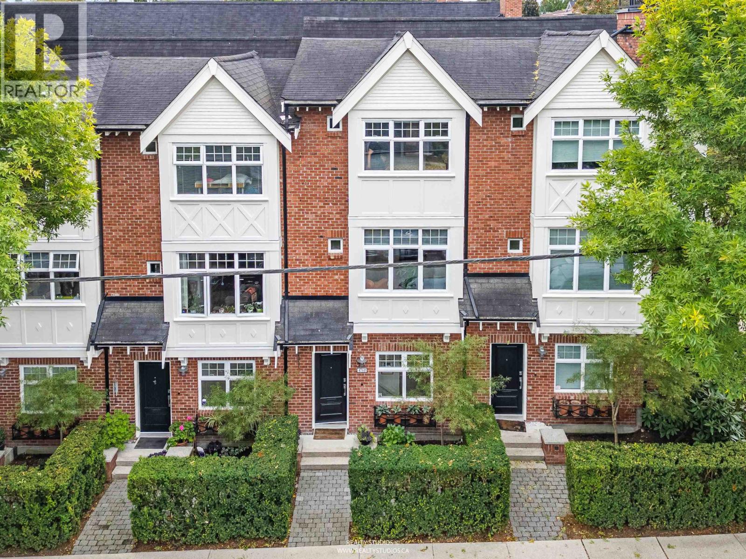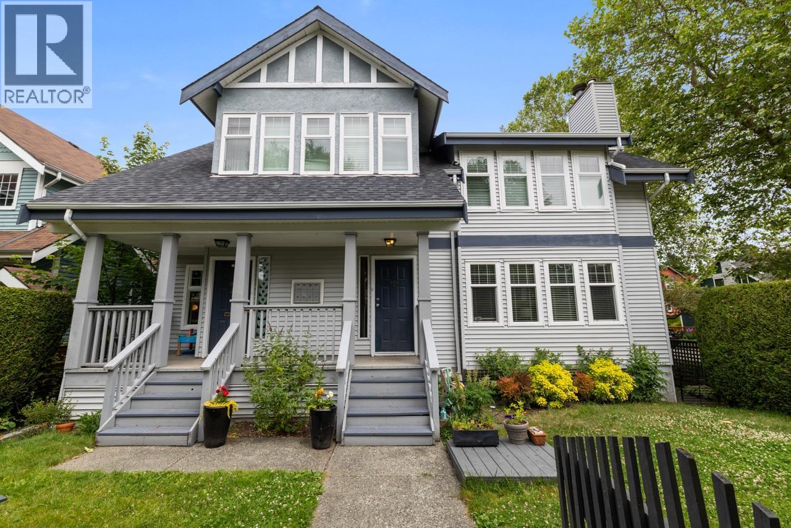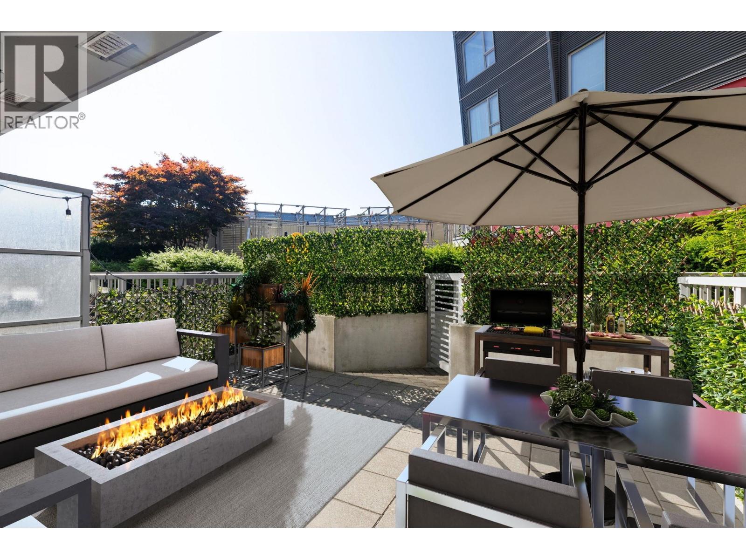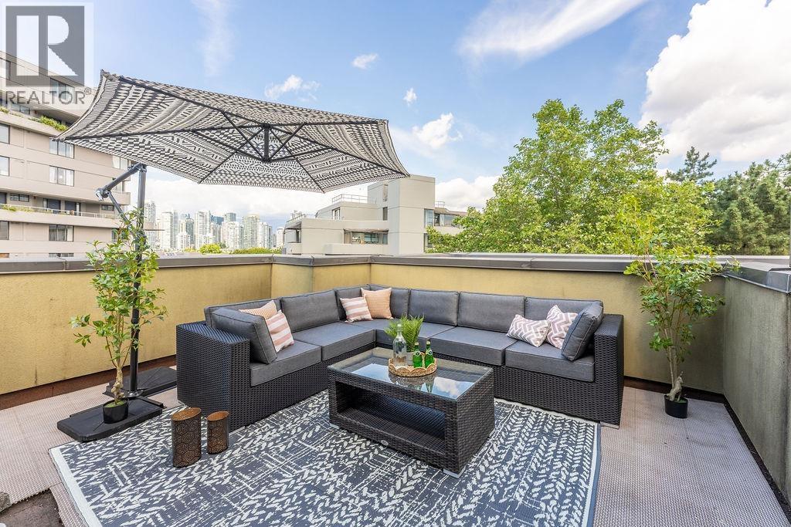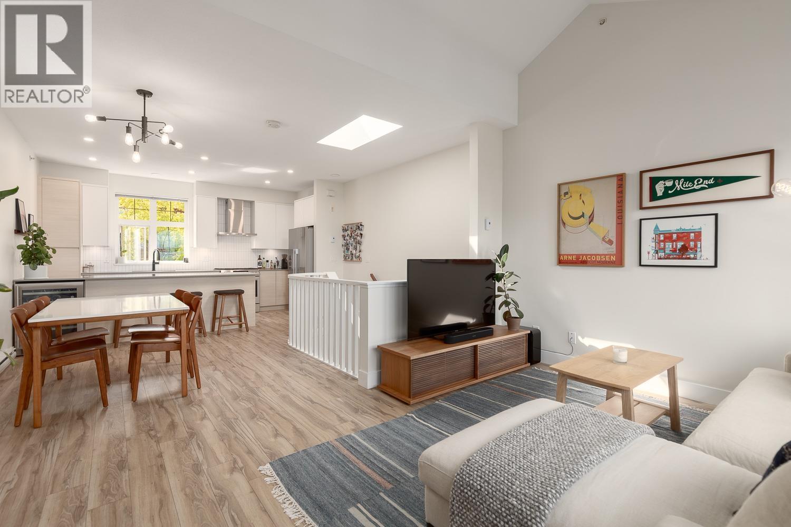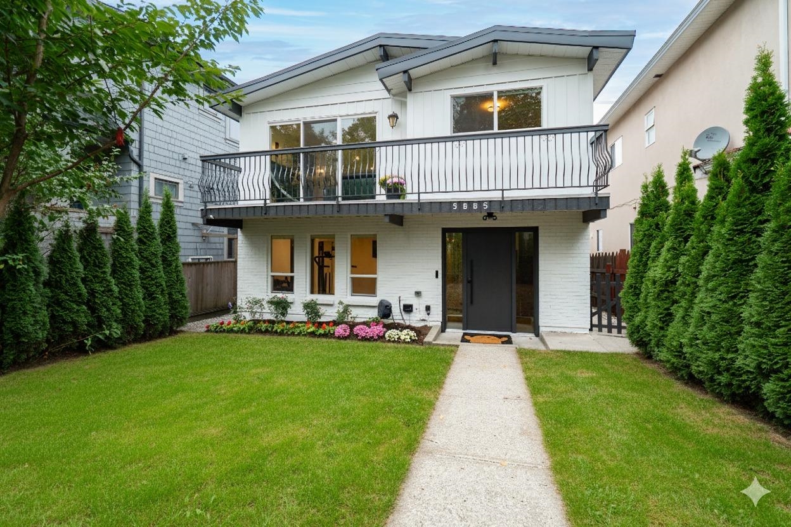- Houseful
- BC
- Vancouver
- Riley Park
- 279 East 26th Avenue
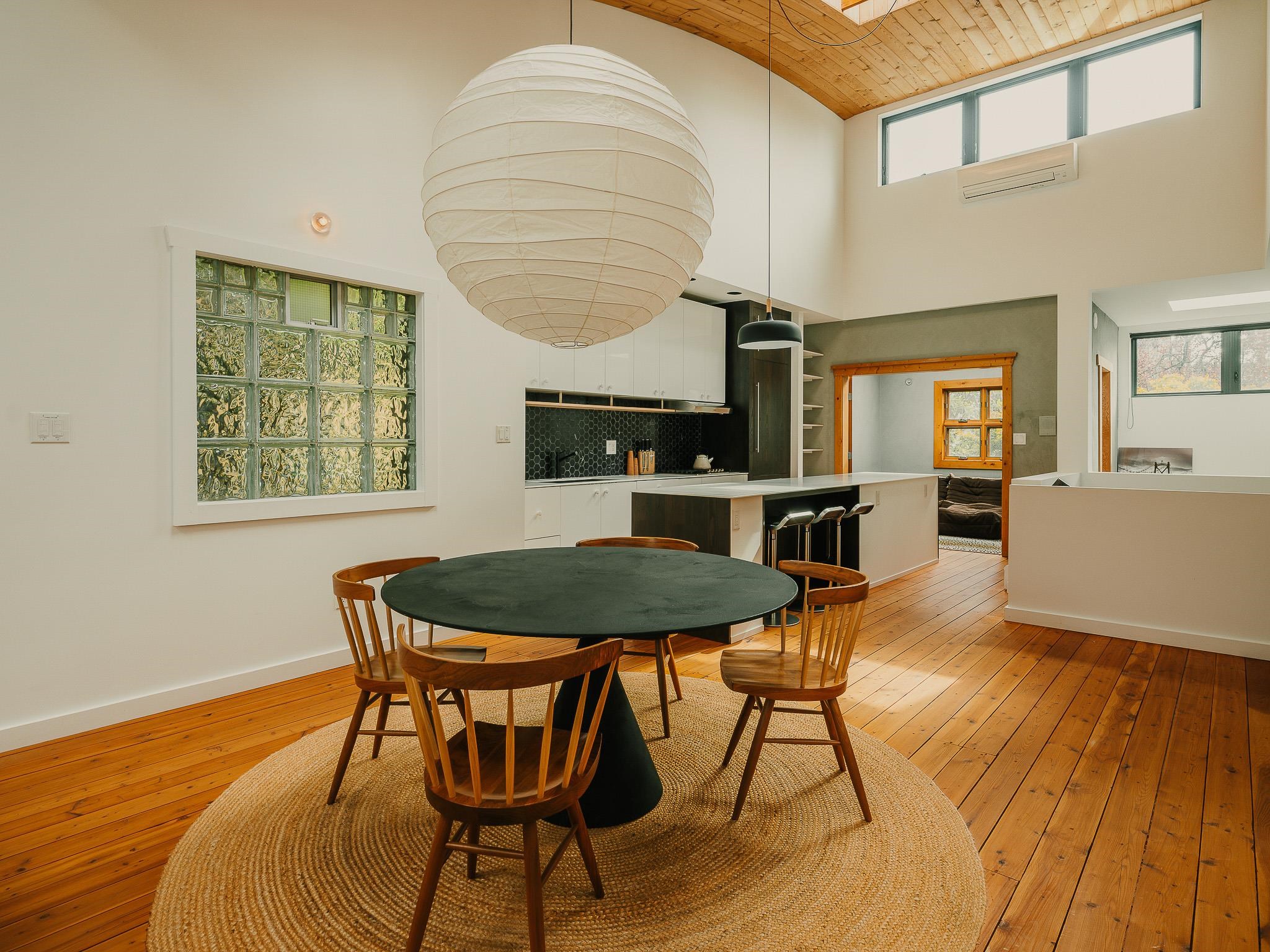
279 East 26th Avenue
279 East 26th Avenue
Highlights
Description
- Home value ($/Sqft)$1,301/Sqft
- Time on Houseful
- Property typeResidential
- Neighbourhood
- CommunityShopping Nearby
- Median school Score
- Year built1990
- Mortgage payment
Architect-designed home by Prix de Rome winner A.A. Robins—an industrial-modern residence off Main Street. Formerly known as the Cone House, this home has been reimagined for modern living. Soaring 25-ft ceilings, clerestory windows, and five skylights bring abundant natural light to the loft-like interior. Featuring a corten steel exterior, heated concrete floors, heat pump, A/C, and HRV system for high efficiency and low maintenance. Flexible layout with a spacious primary suite, two office nooks, and a convertible study and loft. Heated garage. Recent updates: roof, plumbing, kitchen, boiler, windows, EV charger. High-end appliances (Miele, Bosch, Liebherr) and designer lighting by Artemide, Bocci, and Akari. Steps to everything—yet unlike anything. Open House: Sat/Sun, Sept 27/28, 2–4
Home overview
- Heat source Forced air, heat pump, radiant
- Sewer/ septic Public sewer, sanitary sewer, storm sewer
- Construction materials
- Foundation
- Roof
- Fencing Fenced
- # parking spaces 1
- Parking desc
- # full baths 2
- # half baths 1
- # total bathrooms 3.0
- # of above grade bedrooms
- Appliances Washer/dryer, dishwasher, refrigerator, stove
- Community Shopping nearby
- Area Bc
- Water source Public
- Zoning description R1-1
- Directions 041ef3618d52e43678d01bec48aecaa5
- Lot dimensions 3049.2
- Lot size (acres) 0.07
- Basement information None
- Building size 2152.0
- Mls® # R3050655
- Property sub type Single family residence
- Status Active
- Tax year 2025
- Living room 5.664m X 5.69m
Level: Above - Dining room 2.769m X 3.835m
Level: Above - Eating area 2.235m X 2.261m
Level: Above - Family room 3.226m X 3.226m
Level: Above - Loft 2.718m X 2.286m
Level: Above - Kitchen 5.283m X 3.429m
Level: Above - Office 2.21m X 2.286m
Level: Main - Workshop 4.115m X 3.226m
Level: Main - Laundry 2.591m X 3.226m
Level: Main - Foyer 5.867m X 0.94m
Level: Main - Office 1.524m X 3.404m
Level: Main - Primary bedroom 3.124m X 3.327m
Level: Main - Bedroom 4.191m X 2.261m
Level: Main - Walk-in closet 0.838m X 1.194m
Level: Main - Flex room 2.489m X 3.835m
Level: Main
- Listing type identifier Idx

$-7,464
/ Month

