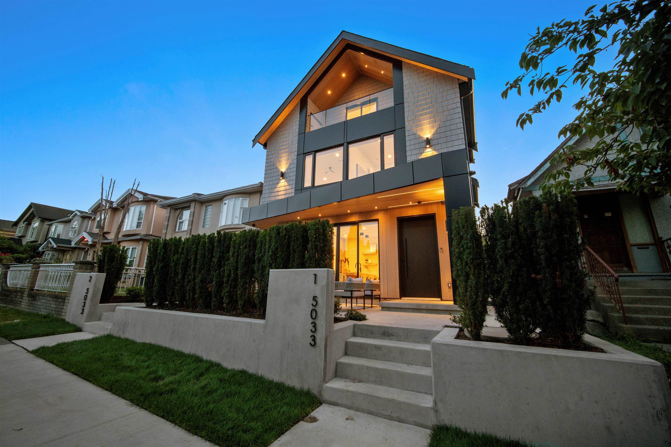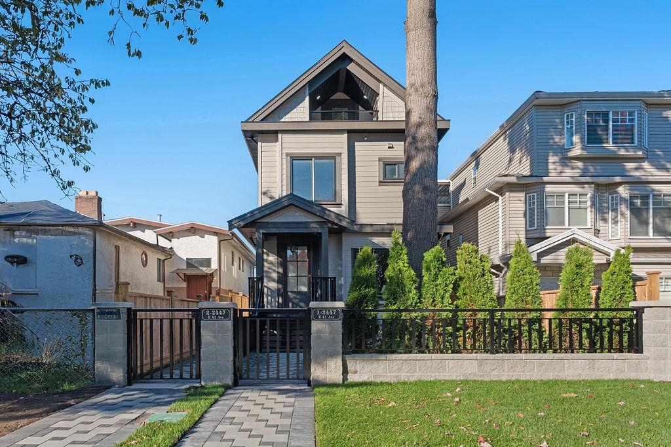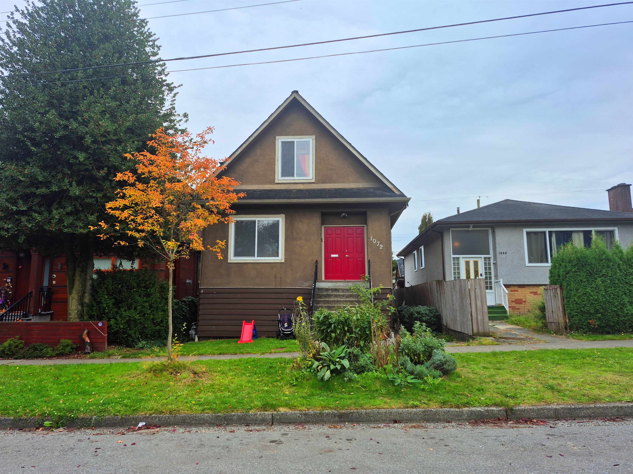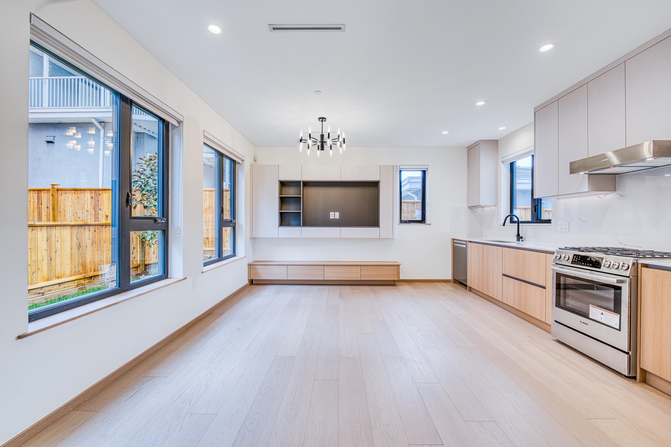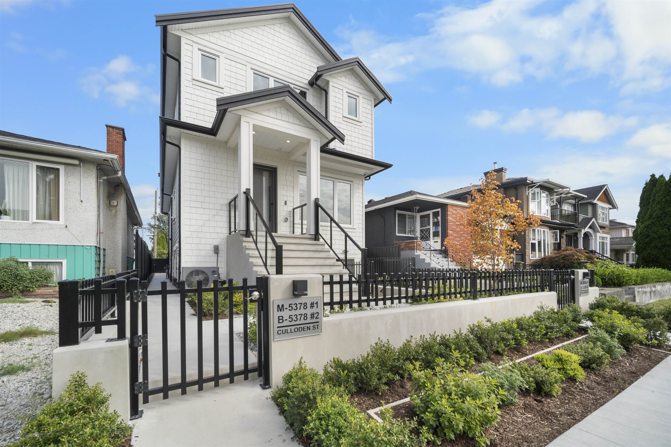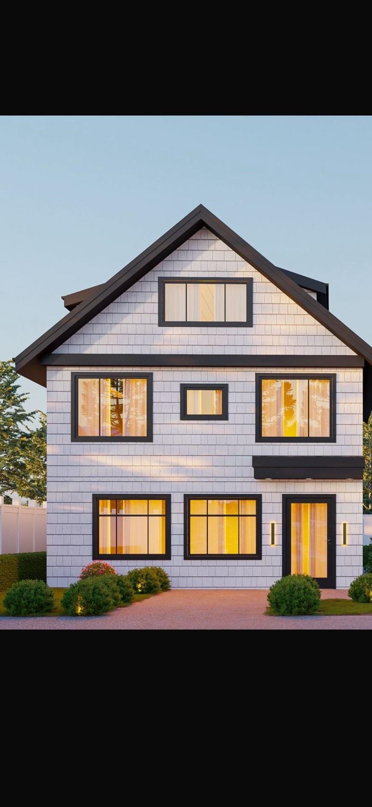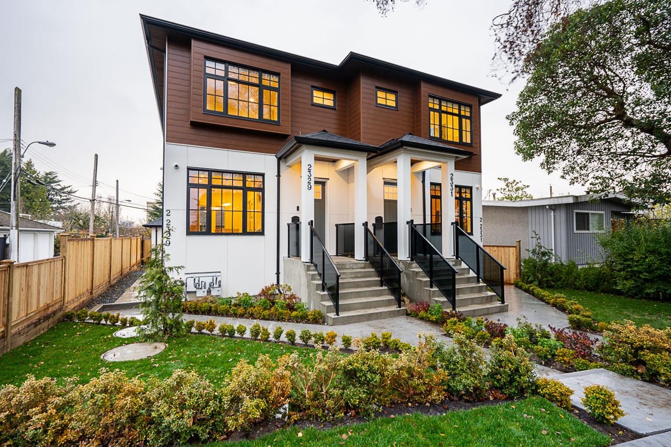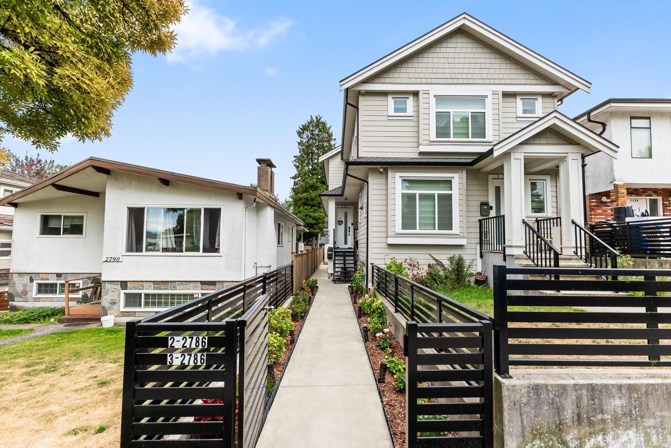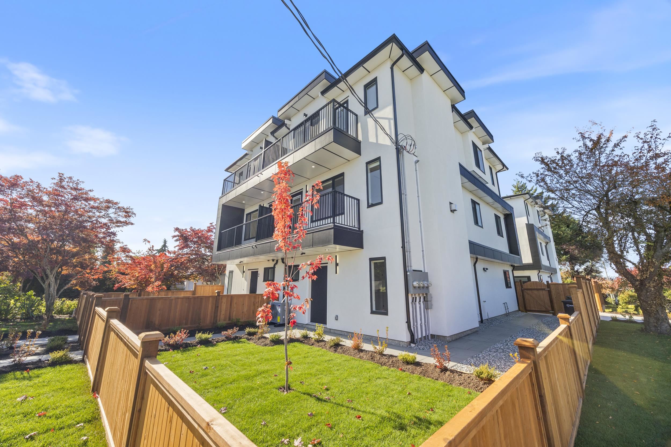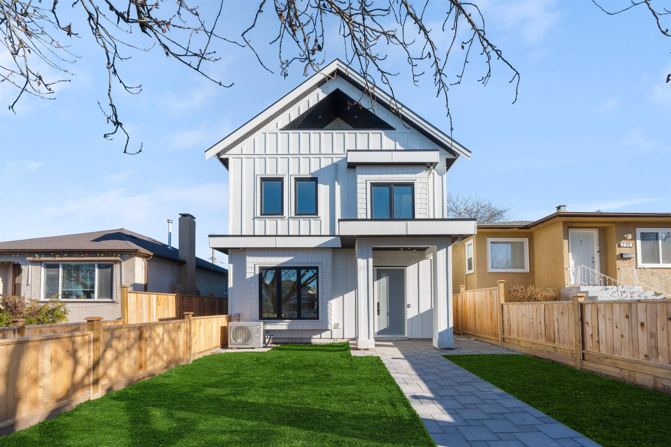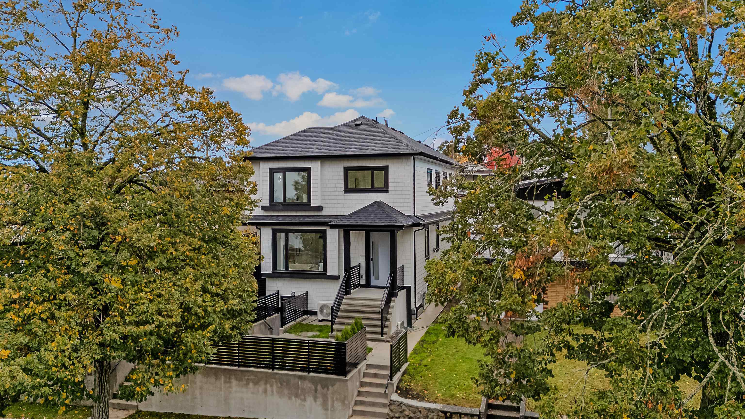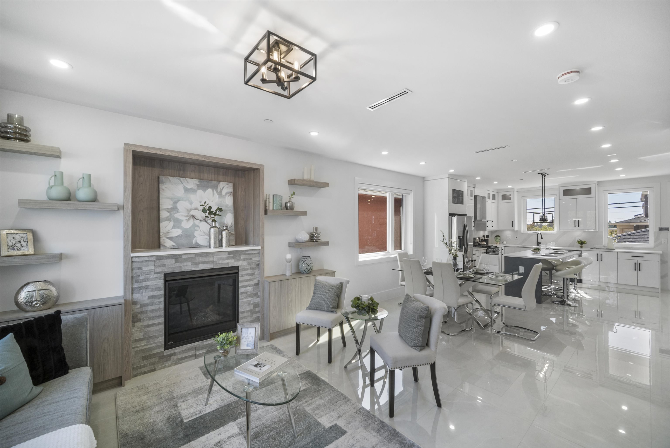
Highlights
Description
- Home value ($/Sqft)$904/Sqft
- Time on Houseful
- Property typeResidential
- Neighbourhood
- CommunityShopping Nearby
- Median school Score
- Year built2025
- Mortgage payment
Welcome to 2792 e 49th Ave- A Stunning Brand-New Duplex in the Heart of Killarney! This 1878 + sqft 5 bedrooms & 4 bathrooms family residence offers a bright open concept main floor, 3 spacious bdrms plus a 2 bedroom suite at the basement, a great mortgage helper. Built with quality craftsmanship and attention to detail, this home provides both comfort and peace of mind. Features a chef-inspired kitchen,radiant heating,gleaming floors, HRV, A/C, Triple Glazed Windows, security system. Step outside to a covered deck off the kitchen-great for entertaining and BBQ's. South facing backyard. 2 parking spaces with EV charging.Close to parks, Killarney Community Centre, top-rated schools, shopping along Victoria Dr, and easy access to transit.This home blends style and everyday functionality.
Home overview
- Heat source Hot water, natural gas, radiant
- Sewer/ septic Public sewer
- Construction materials
- Foundation
- Roof
- Fencing Fenced
- # parking spaces 2
- Parking desc
- # full baths 3
- # half baths 1
- # total bathrooms 4.0
- # of above grade bedrooms
- Appliances Washer/dryer, dishwasher, refrigerator, stove
- Community Shopping nearby
- Area Bc
- View No
- Water source Public
- Zoning description R1-1
- Directions 992ed5aeb57420f190716756e7d00815
- Lot dimensions 5220.0
- Lot size (acres) 0.12
- Basement information Finished
- Building size 1878.0
- Mls® # R3055333
- Property sub type Duplex
- Status Active
- Virtual tour
- Tax year 2025
- Bedroom 2.845m X 2.921m
Level: Above - Primary bedroom 3.302m X 3.962m
Level: Above - Bedroom 3.607m X 3.404m
Level: Above - Kitchen 3.454m X 2.235m
Level: Basement - Living room 3.454m X 2.235m
Level: Basement - Bedroom 2.464m X 3.429m
Level: Basement - Bedroom 3.023m X 2.337m
Level: Basement - Kitchen 4.166m X 5.08m
Level: Main - Dining room 2.591m X 3.962m
Level: Main - Living room 4.496m X 5.08m
Level: Main
- Listing type identifier Idx

$-4,528
/ Month

