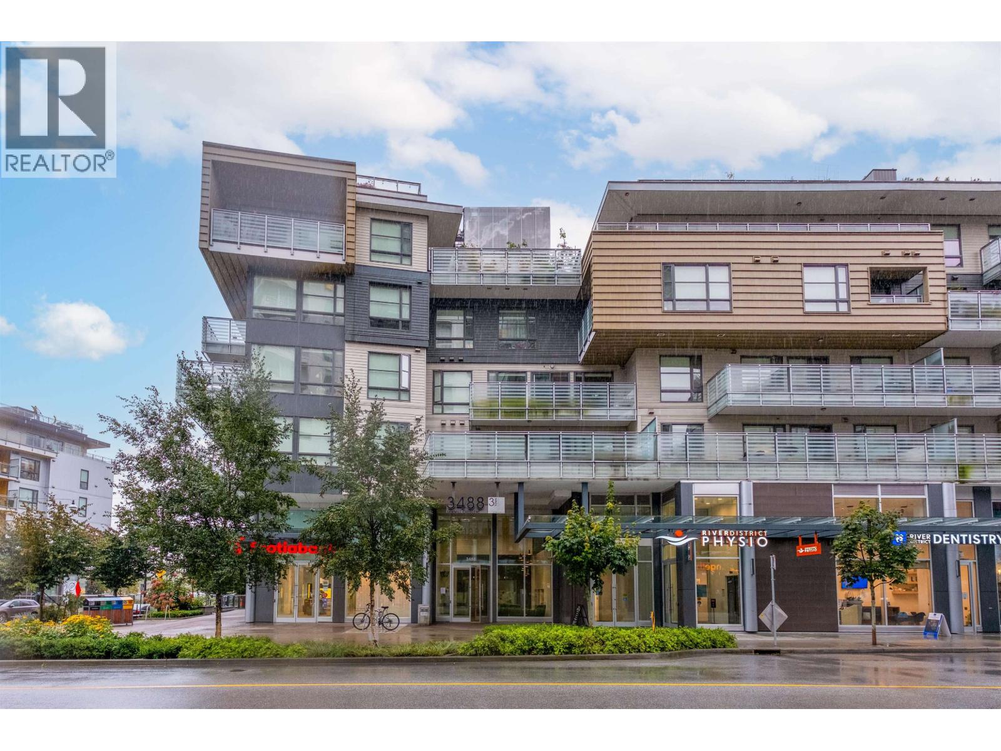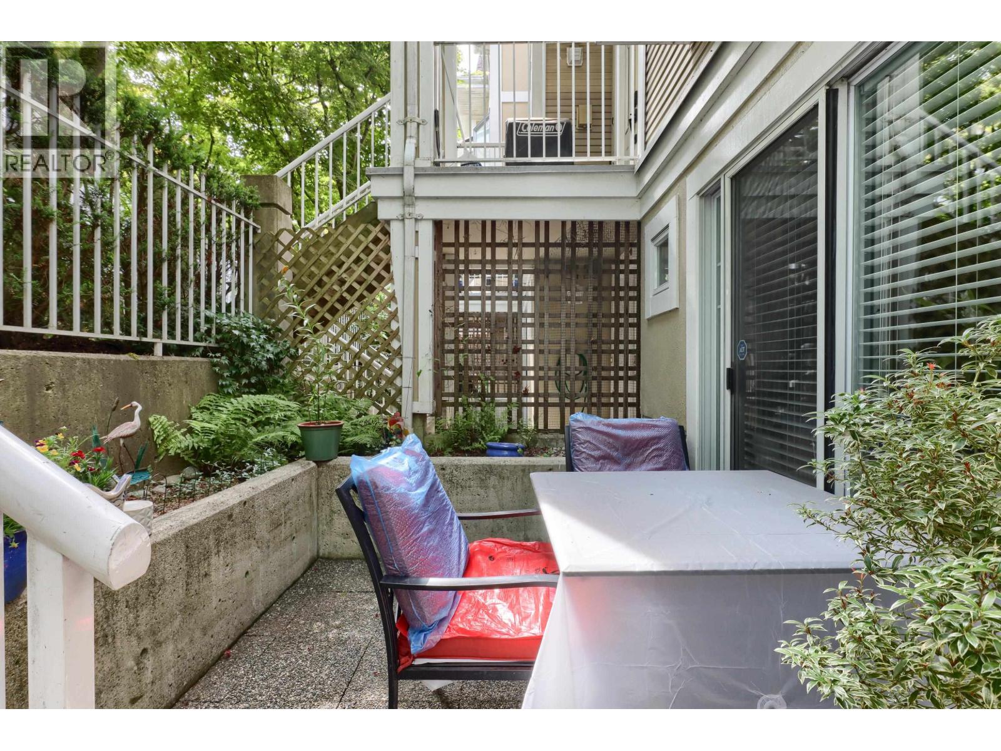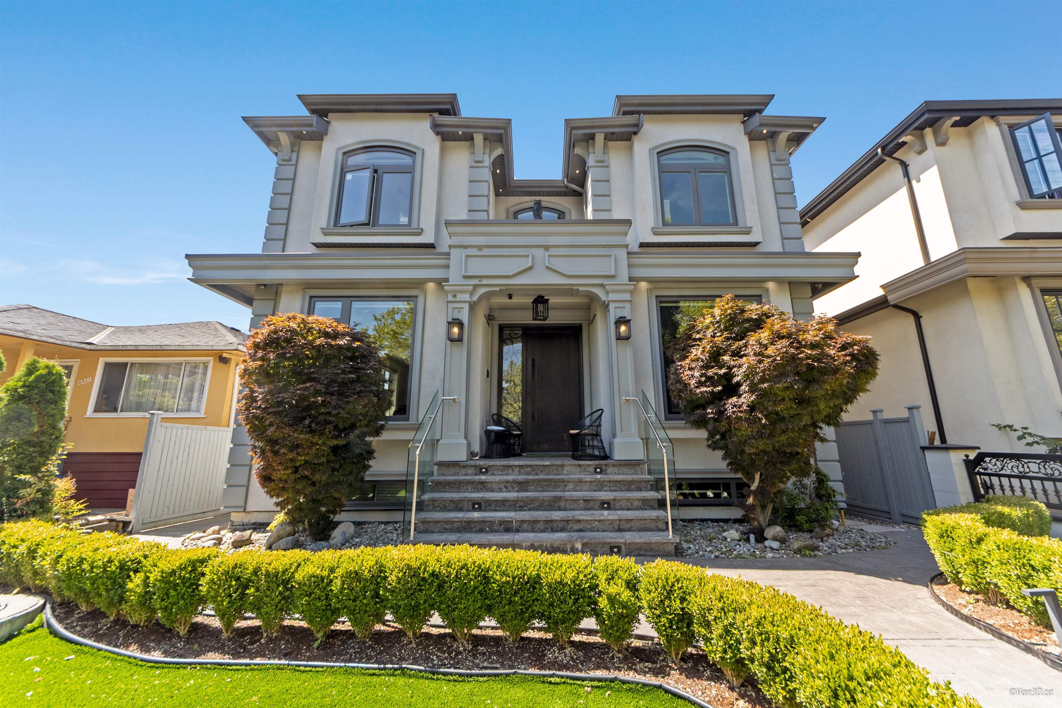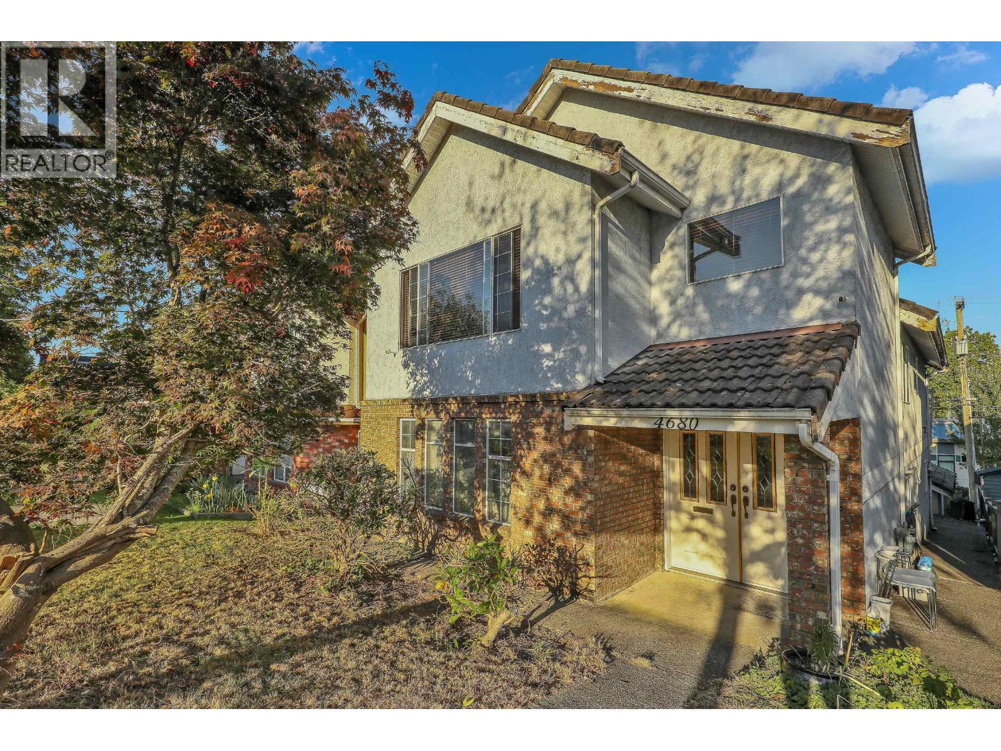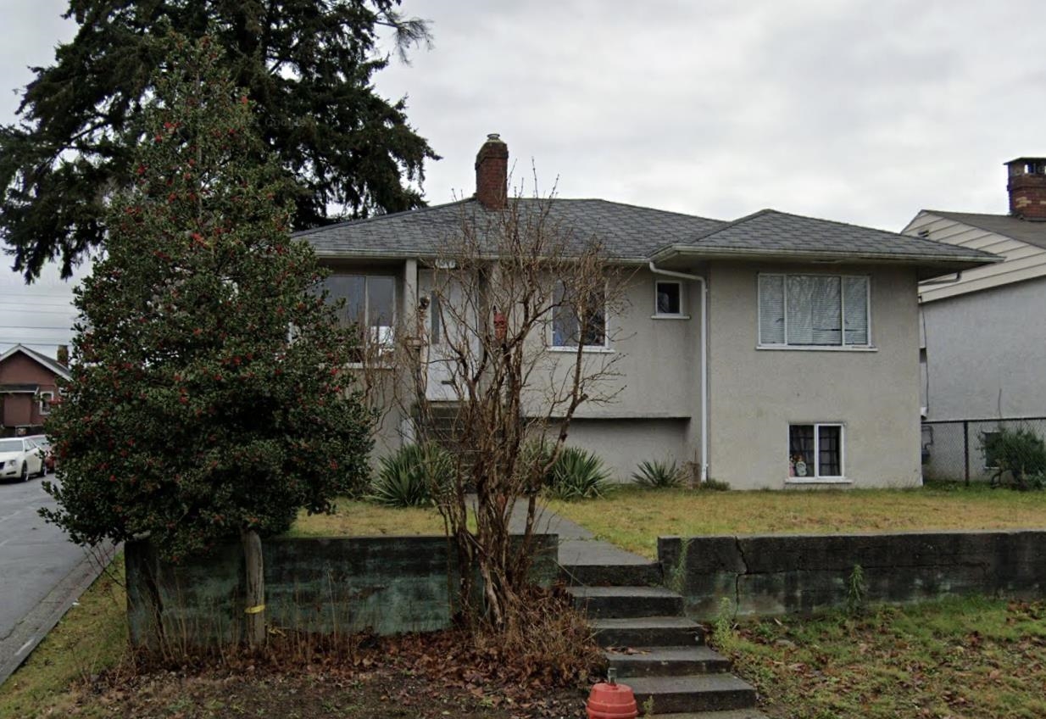- Houseful
- BC
- Vancouver
- Victoria - Fraserview
- 2798 East 43rd Avenue
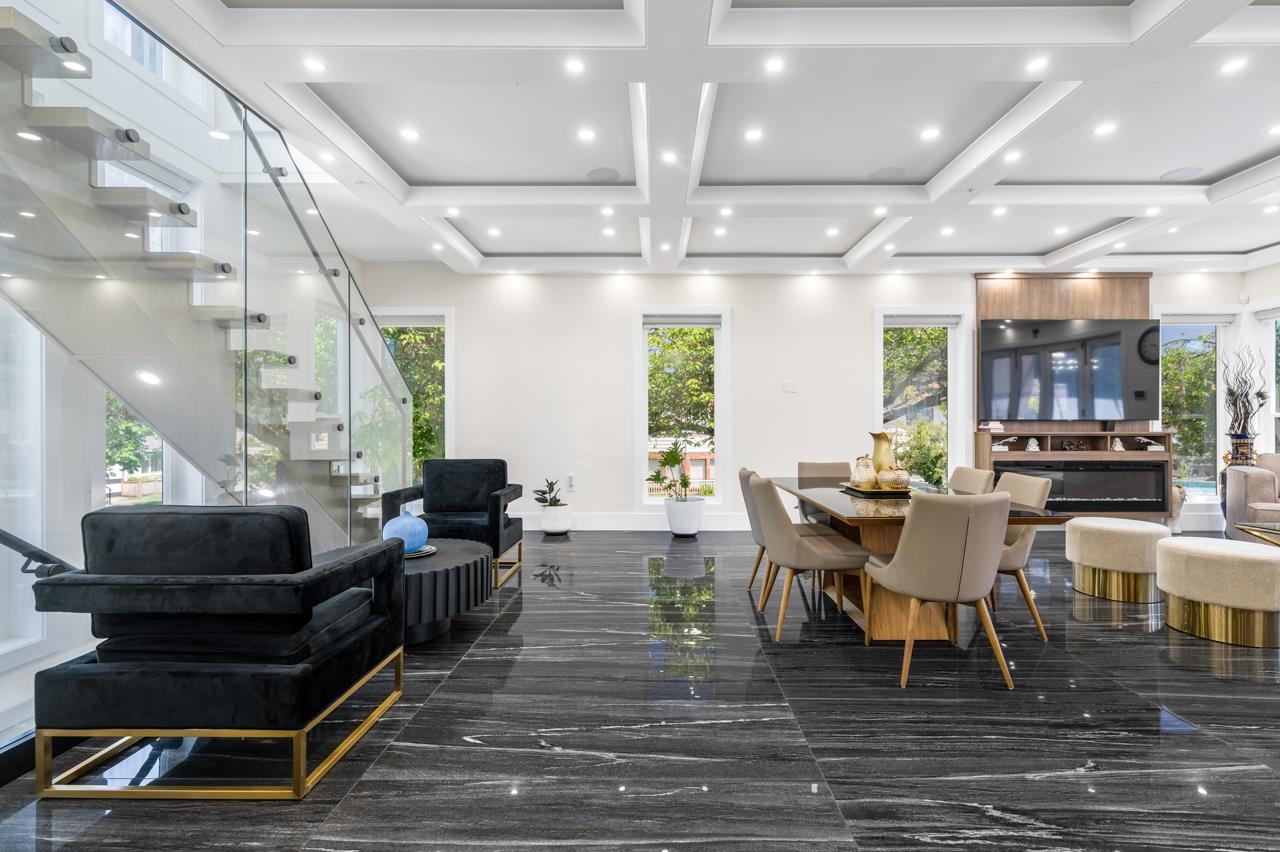
2798 East 43rd Avenue
2798 East 43rd Avenue
Highlights
Description
- Home value ($/Sqft)$880/Sqft
- Time on Houseful
- Property typeResidential
- Neighbourhood
- Median school Score
- Year built2022
- Mortgage payment
A corner lot striking modern home in the heart of Vancouver blends luxury & comfort. Wrapped in sleek reflective glass for privacy, it features an open concept main floor filled with natural light, with doors leading to a spacious deck for in-outdoor living. Solar panels offer energy efficiency, air conditioning, radiant heat and Italian tile flooring ensure year-round comfort. The main & spice kitchens are outfitted with S/S appliances: 2 fridges, 2 dishwashers. Upstairs offers four bedrooms & a huge balcony; lower level incl. one legal suite with high-end appliances, laneway house, ample parking, EV charger adds flexibility and strong rental income. Close to schools, parks, shopping and transit. This is a rare opportunity to own a showpiece home with lifestyle & investment appeal!
Home overview
- Heat source Baseboard, radiant
- Sewer/ septic Public sewer, sanitary sewer
- Construction materials
- Foundation
- Roof
- # parking spaces 3
- Parking desc
- # full baths 9
- # half baths 1
- # total bathrooms 10.0
- # of above grade bedrooms
- Appliances Washer/dryer, dishwasher, refrigerator, stove, microwave
- Area Bc
- Water source Public
- Zoning description R1-1
- Lot dimensions 4899.11
- Lot size (acres) 0.11
- Basement information Full
- Building size 4193.0
- Mls® # R3014654
- Property sub type Single family residence
- Status Active
- Virtual tour
- Tax year 2024
- Living room 3.404m X 2.87m
- Kitchen 2.896m X 2.134m
- Bedroom 2.337m X 3.2m
- Living room 3.404m X 3.099m
- Bedroom 2.565m X 3.2m
- Kitchen 2.87m X 2.184m
- Bedroom 5.359m X 4.267m
- Bedroom 2.413m X 4.343m
- Primary bedroom 3.708m X 4.343m
Level: Above - Bedroom 3.683m X 2.845m
Level: Above - Bedroom 3.759m X 3.048m
Level: Above - Bedroom 3.073m X 3.099m
Level: Above - Bedroom 2.667m X 2.997m
Level: Basement - Living room 3.429m X 2.946m
Level: Basement - Bedroom 3.429m X 3.861m
Level: Basement - Kitchen 2.134m X 3.226m
Level: Basement - Dining room 4.597m X 5.613m
Level: Main - Wok kitchen 4.572m X 1.6m
Level: Main - Living room 4.013m X 6.858m
Level: Main - Bedroom 2.692m X 3.353m
Level: Main - Kitchen 4.597m X 3.404m
Level: Main
- Listing type identifier Idx

$-9,835
/ Month



