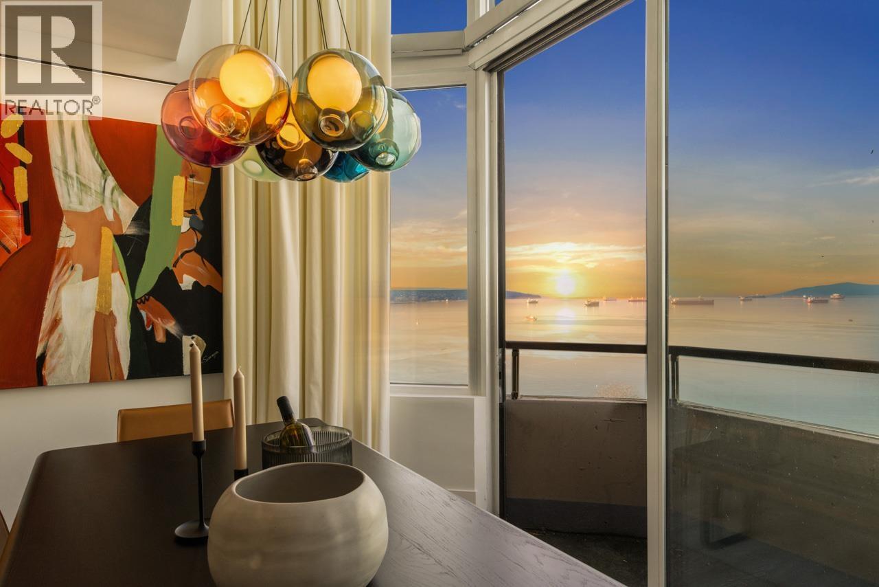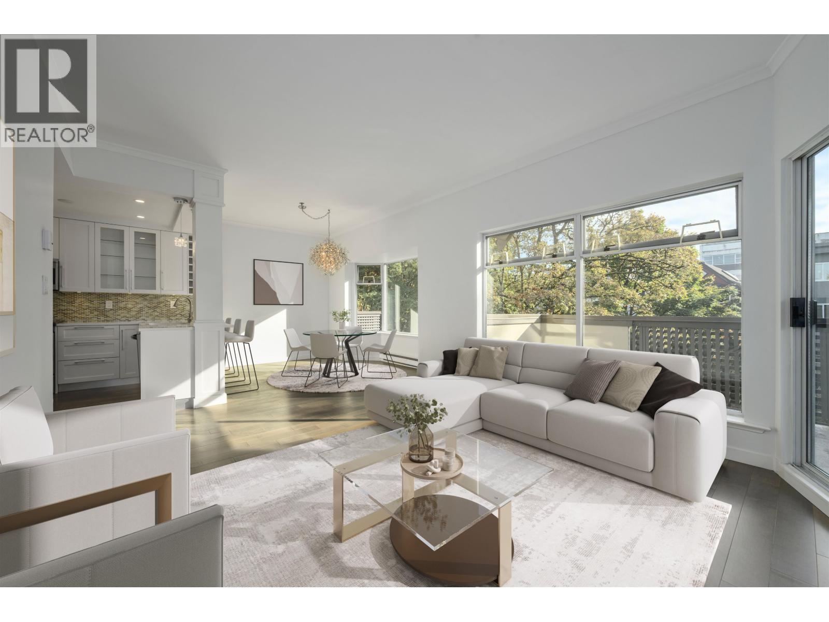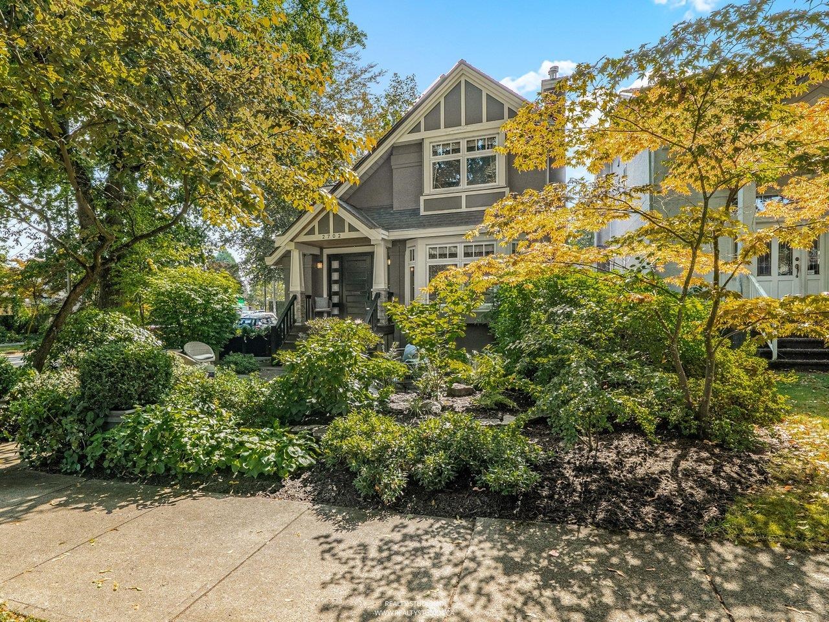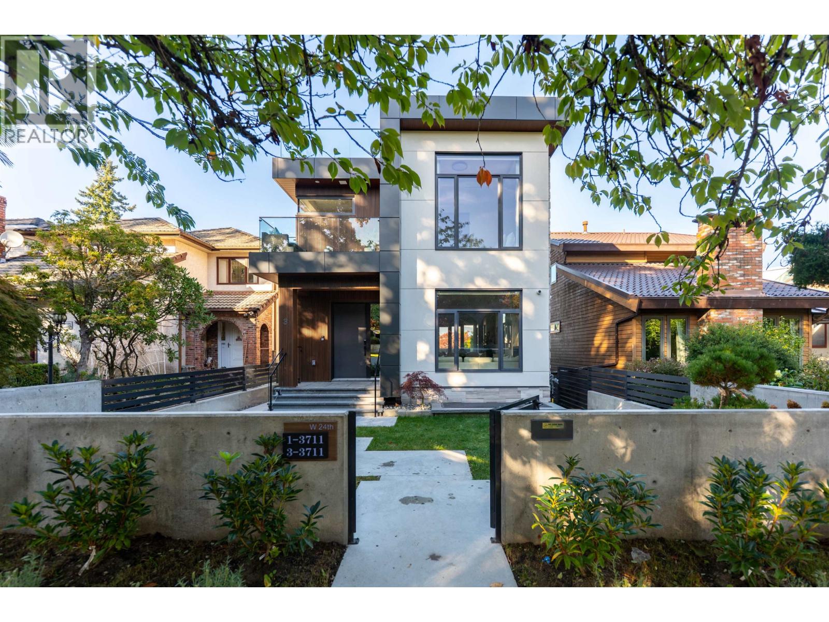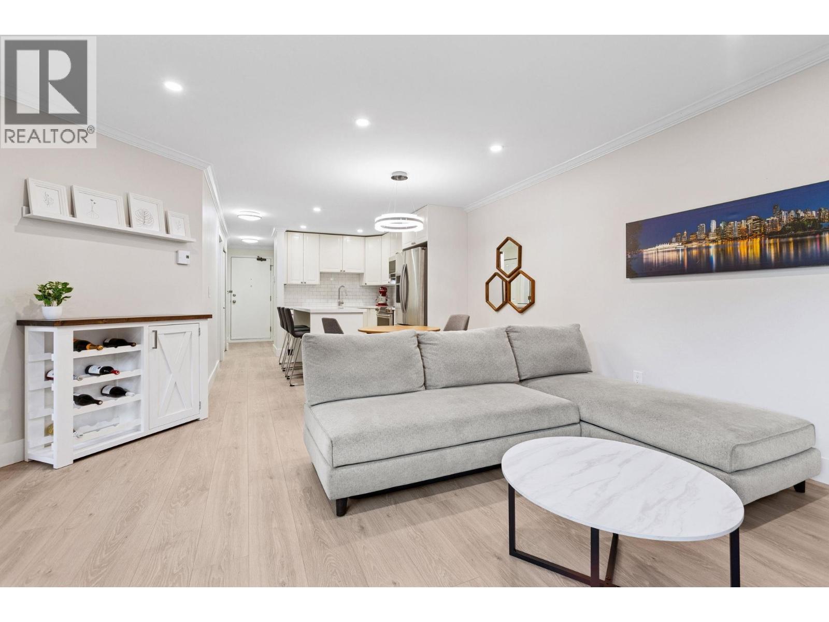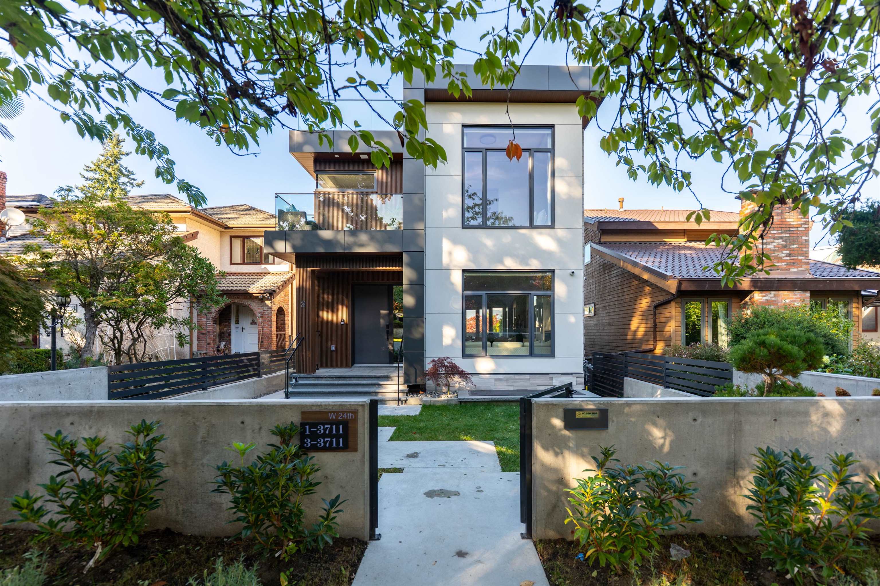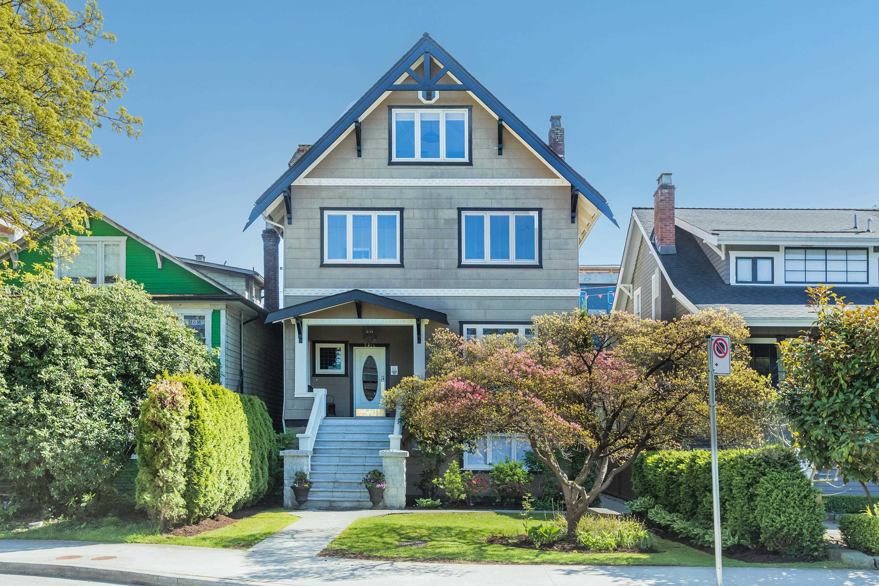
Highlights
Description
- Home value ($/Sqft)$902/Sqft
- Time on Houseful
- Property typeResidential
- Neighbourhood
- CommunityShopping Nearby
- Median school Score
- Year built1912
- Mortgage payment
Turnkey investment opportunity in Vancouver's coveted Kitsilano! "Alma Beach Suites" is a beautifully restored 1912 character home featuring 7 fully furnished rental suites: 2 x 2-bed, 2 x 1-bed, 1 x 3-bed, and 2 studio. This profitable business boasts a stellar reputation, high cash flow, and an impressive 5% cap rate-rare for Vancouver. Located just two blocks from the ocean and steps from Kits Beach, West 4th dining, shopping, and transit. Includes 4 parking stalls and modern amenities like fully equipped kitchens and shared laundry. Offered as a combined property and business sale, this is a rare chance to own a thriving income-generating gem!
MLS®#R3029285 updated 1 month ago.
Houseful checked MLS® for data 1 month ago.
Home overview
Amenities / Utilities
- Heat source Forced air
- Sewer/ septic Public sewer
Exterior
- Construction materials
- Foundation
- Roof
- # parking spaces 4
- Parking desc
Interior
- # full baths 7
- # half baths 1
- # total bathrooms 8.0
- # of above grade bedrooms
- Appliances Washer/dryer, dishwasher, refrigerator, stove, microwave
Location
- Community Shopping nearby
- Area Bc
- Subdivision
- View Yes
- Water source Public
- Zoning description Rt-8
- Directions 8a3e329510bbec5a0ec3db577b5d3d3a
Lot/ Land Details
- Lot dimensions 3960.0
Overview
- Lot size (acres) 0.09
- Basement information None
- Building size 4936.0
- Mls® # R3029285
- Property sub type Single family residence
- Status Active
- Virtual tour
- Tax year 2024
Rooms Information
metric
- Kitchen 3.454m X 3.785m
- Primary bedroom 2.845m X 4.928m
- Living room 3.454m X 6.858m
- Kitchen 2.388m X 4.394m
- Primary bedroom 3.505m X 4.115m
- Kitchen 1.778m X 3.073m
- Bedroom 2.159m X 3.353m
- Living room 4.013m X 4.928m
- Walk-in closet 1.448m X 2.388m
- Dining room 2.515m X 3.175m
- Bedroom 2.819m X 2.997m
- Living room 3.353m X 3.683m
- Bedroom 2.286m X 3.073m
- Walk-in closet 1.829m X 2.108m
- Living room 3.658m X 3.912m
Level: Above - Kitchen 3.124m X 3.505m
Level: Above - Living room 3.658m X 3.81m
Level: Above - Kitchen 2.845m X 3.505m
Level: Above - Bedroom 2.896m X 3.556m
Level: Above - Bedroom 2.896m X 3.556m
Level: Above - Bedroom 2.87m X 3.556m
Level: Above - Living room 2.134m X 4.115m
Level: Main - Kitchen 2.565m X 2.769m
Level: Main - Dining room 2.464m X 3.734m
Level: Main - Bedroom 2.769m X 4.064m
Level: Main - Bedroom 2.464m X 3.378m
Level: Main - Living room 2.845m X 4.801m
Level: Main - Foyer 1.727m X 4.064m
Level: Main - Kitchen 3.378m X 4.216m
Level: Main - Primary bedroom 3.404m X 4.064m
Level: Main
SOA_HOUSEKEEPING_ATTRS
- Listing type identifier Idx

Lock your rate with RBC pre-approval
Mortgage rate is for illustrative purposes only. Please check RBC.com/mortgages for the current mortgage rates
$-11,867
/ Month25 Years fixed, 20% down payment, % interest
$
$
$
%
$
%

Schedule a viewing
No obligation or purchase necessary, cancel at any time
Nearby Homes
Real estate & homes for sale nearby







