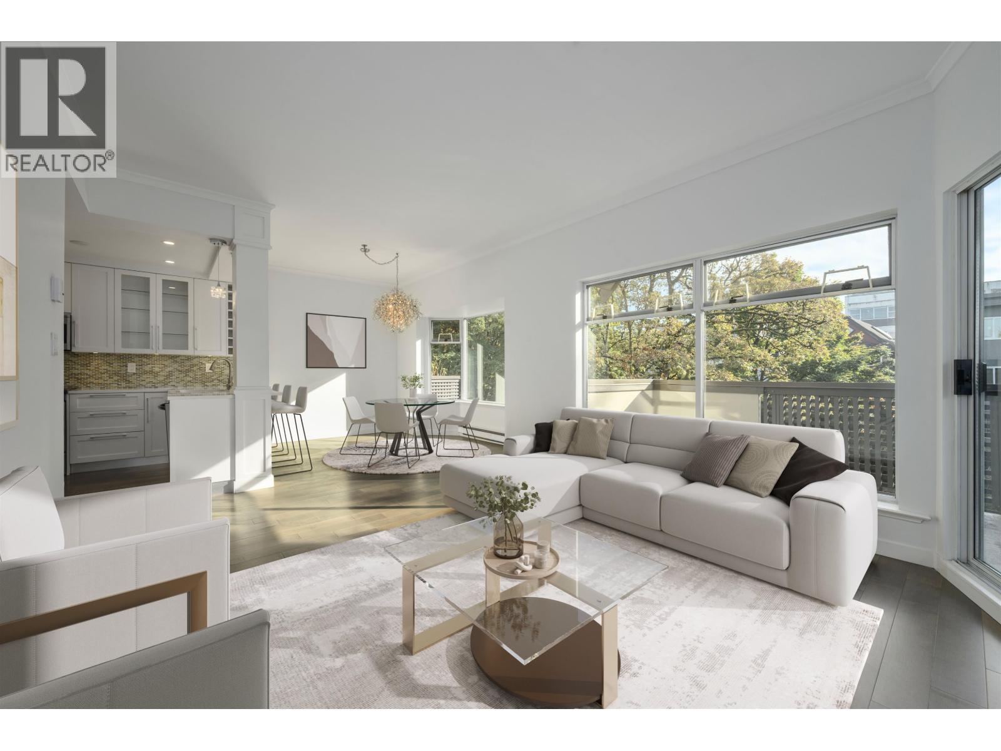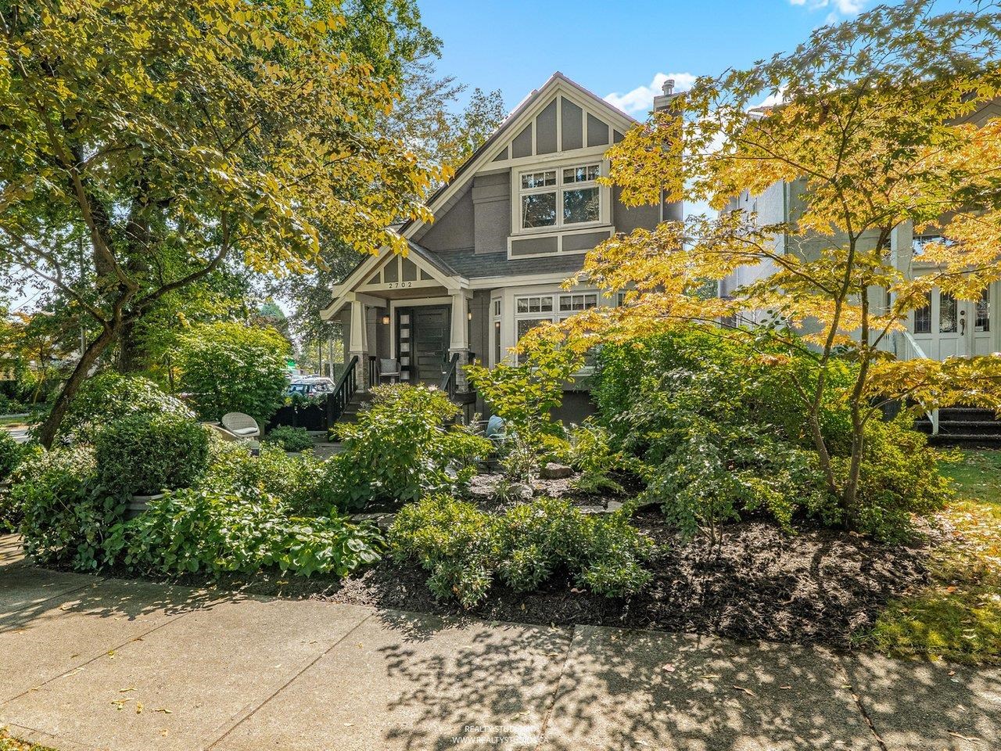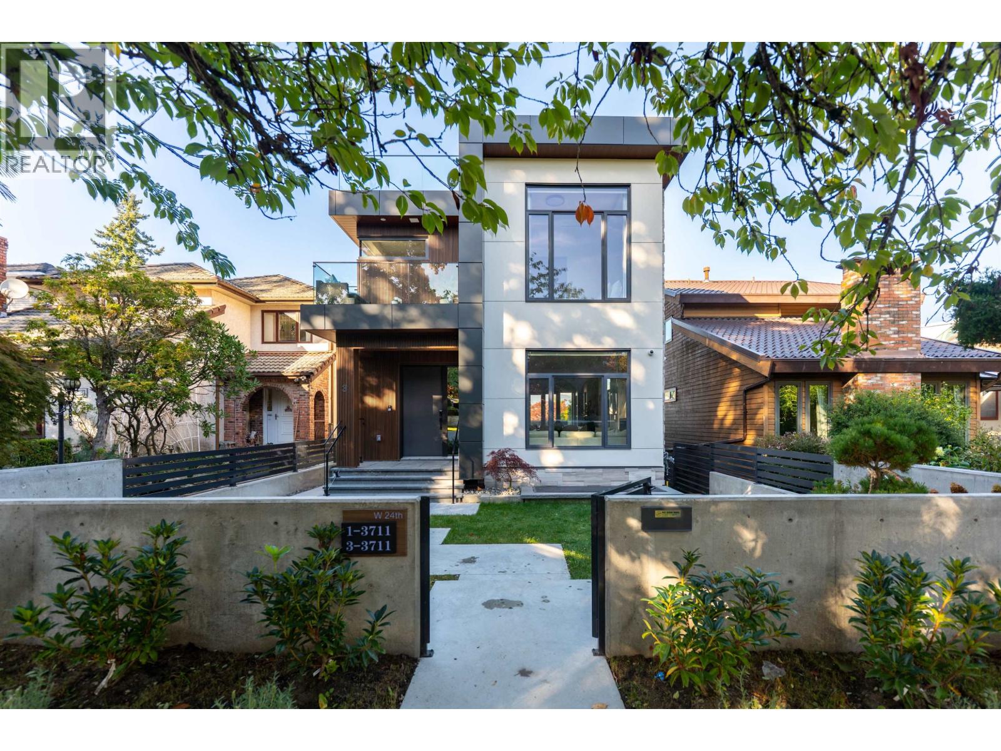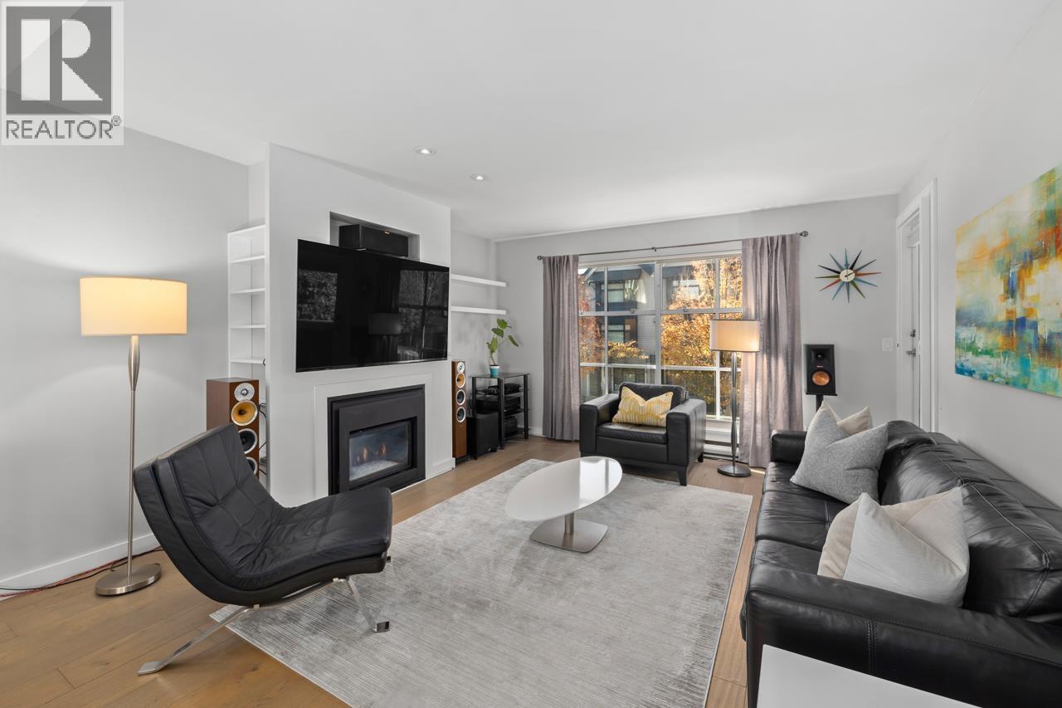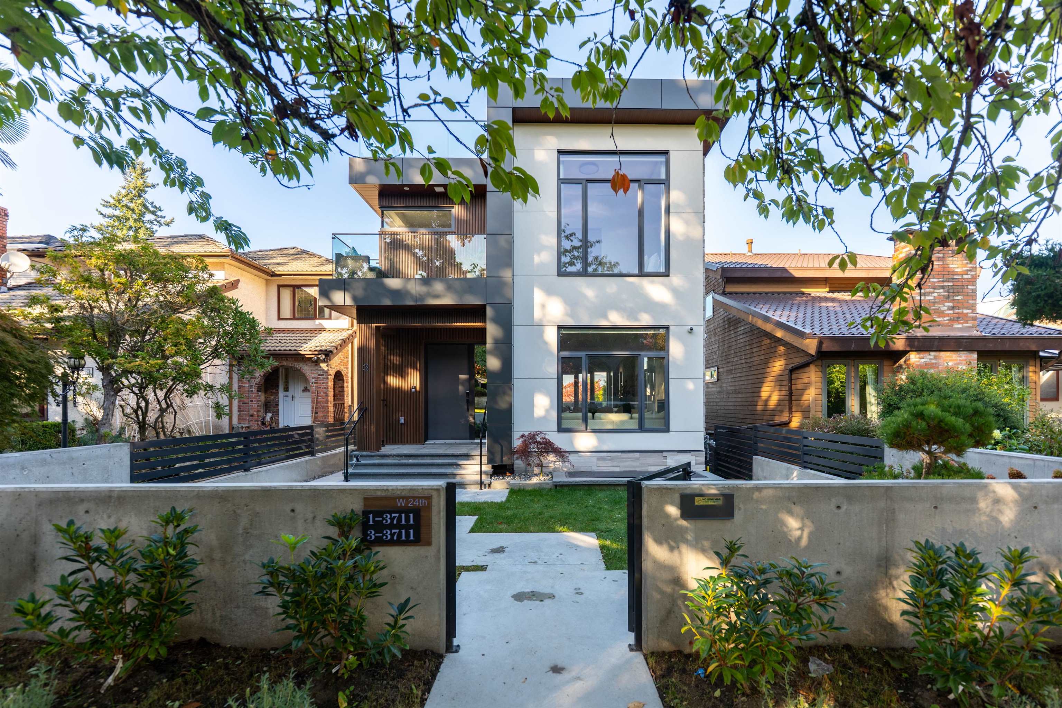- Houseful
- BC
- Vancouver
- Arbutus Ridge
- 2818 West 19th Avenue
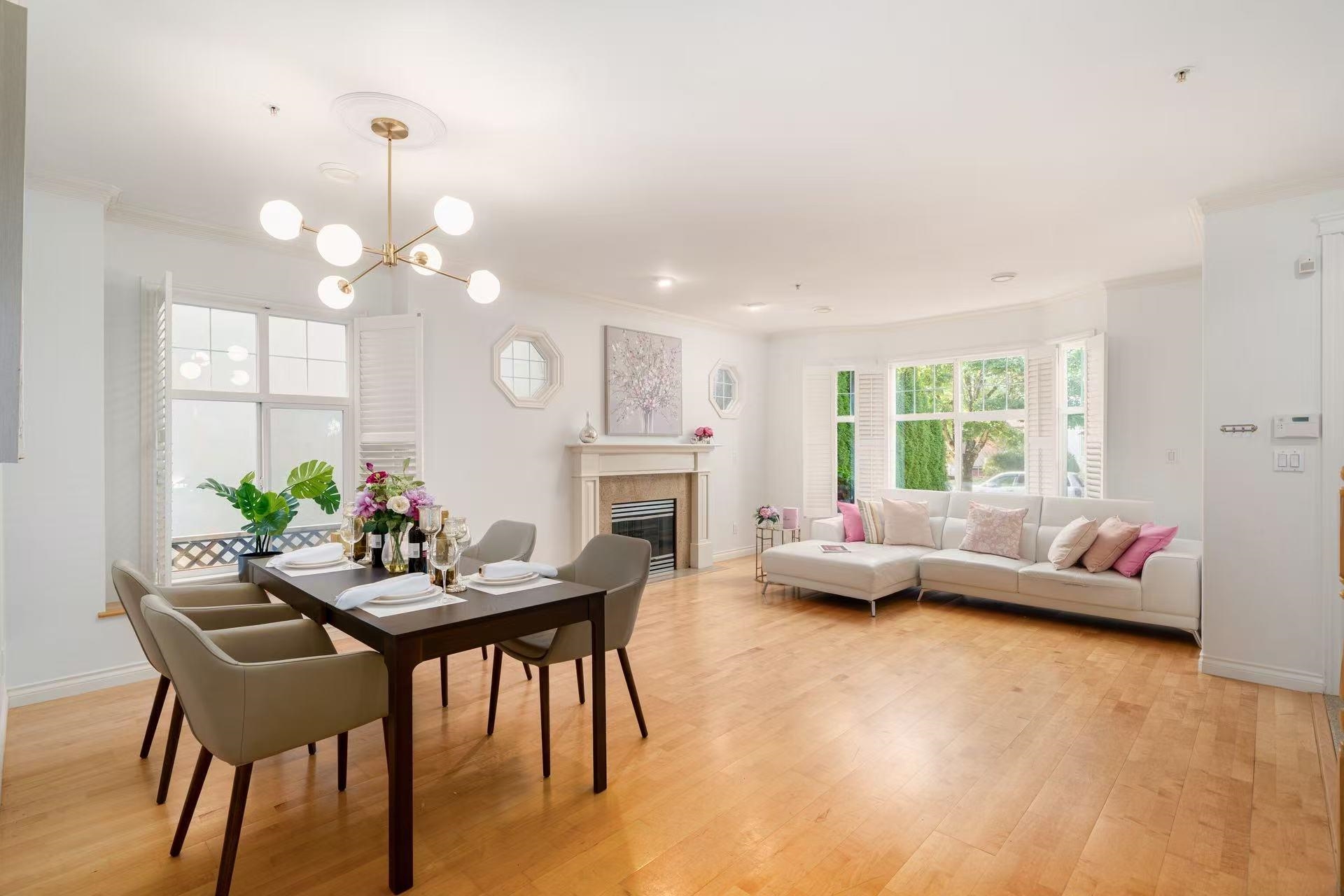
Highlights
Description
- Home value ($/Sqft)$1,300/Sqft
- Time on Houseful
- Property typeResidential
- Neighbourhood
- CommunityShopping Nearby
- Median school Score
- Year built2000
- Mortgage payment
A beautiful house, 4 bedrooms at upstair, one bed room as a rental unit at downstair. This quality built house is equipped with modern features such as A/C, H/W flooring, granite entrance and countertop, solid oak cabinet, California style shutters, sophisticated shower and bath technology which includes jetted tub & 6 wall mounted shower heads and a basement suite with a large rec room and wet bar. Central location, within walking distance to the Carnarvon Park, conveniently surrounded by restaurants, gas station, and a variety of shops nearby. Excellent school catchments: Carnarvon Elementary, Prince of Wales Secondary, and Kitsilano Secondary. Open house: Oct 18 (Sat) 2-4pm
MLS®#R3046500 updated 6 days ago.
Houseful checked MLS® for data 6 days ago.
Home overview
Amenities / Utilities
- Heat source Natural gas, radiant
- Sewer/ septic Public sewer, sanitary sewer
Exterior
- Construction materials
- Foundation
- Roof
- Parking desc
Interior
- # full baths 4
- # half baths 1
- # total bathrooms 5.0
- # of above grade bedrooms
- Appliances Washer/dryer, dishwasher, refrigerator, stove
Location
- Community Shopping nearby
- Area Bc
- View No
- Water source Public
- Zoning description Rs-1
Lot/ Land Details
- Lot dimensions 4026.0
Overview
- Lot size (acres) 0.09
- Basement information Finished
- Building size 2524.0
- Mls® # R3046500
- Property sub type Single family residence
- Status Active
- Tax year 2024
Rooms Information
metric
- Bedroom 3.048m X 3.226m
Level: Above - Bedroom 3.073m X 3.073m
Level: Above - Bedroom 3.048m X 3.353m
Level: Above - Primary bedroom 4.039m X 4.267m
Level: Above - Bedroom 3.099m X 3.048m
Level: Basement - Laundry 2.083m X 2.286m
Level: Basement - Recreation room 4.064m X 3.759m
Level: Basement - Dining room 2.743m X 4.623m
Level: Main - Family room 4.039m X 4.699m
Level: Main - Living room 3.912m X 4.267m
Level: Main - Eating area 2.235m X 3.2m
Level: Main - Kitchen 2.845m X 3.2m
Level: Main
SOA_HOUSEKEEPING_ATTRS
- Listing type identifier Idx

Lock your rate with RBC pre-approval
Mortgage rate is for illustrative purposes only. Please check RBC.com/mortgages for the current mortgage rates
$-8,747
/ Month25 Years fixed, 20% down payment, % interest
$
$
$
%
$
%

Schedule a viewing
No obligation or purchase necessary, cancel at any time
Nearby Homes
Real estate & homes for sale nearby







