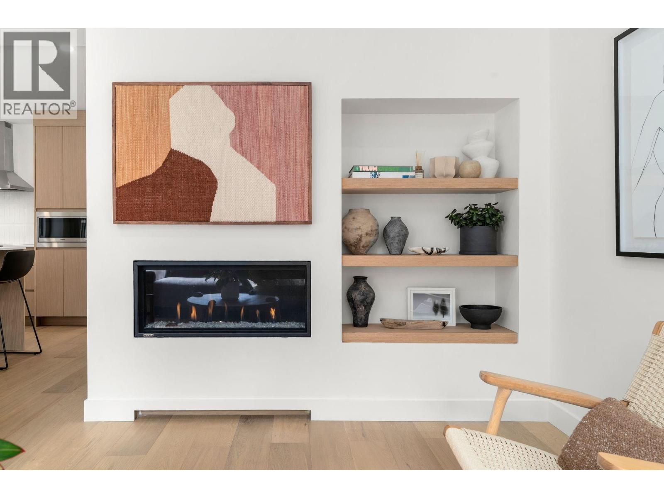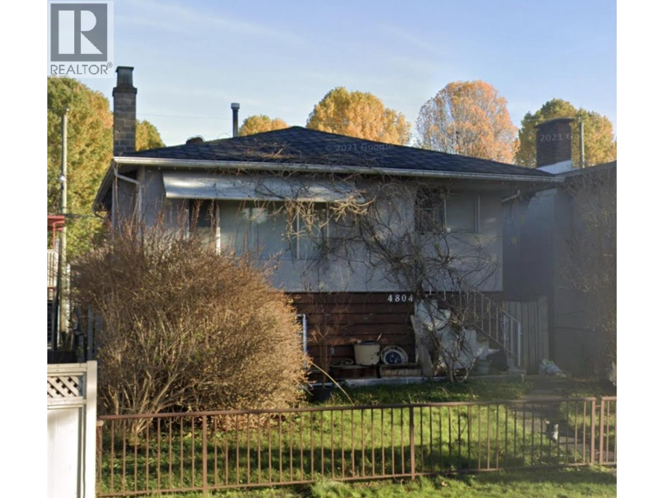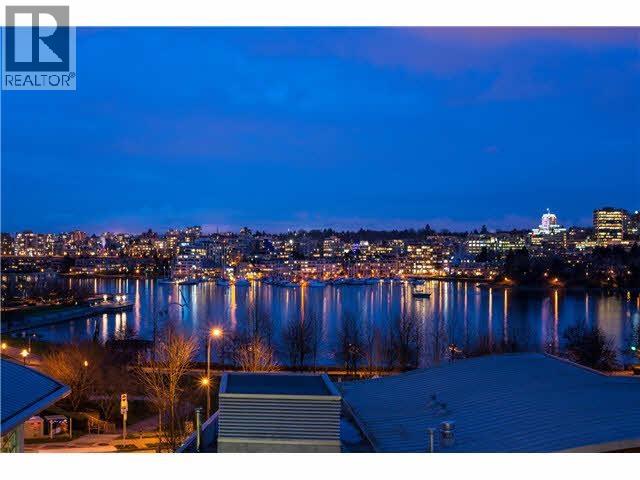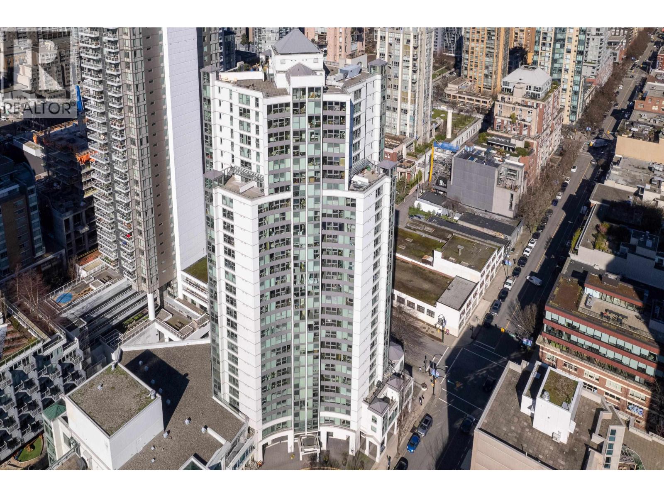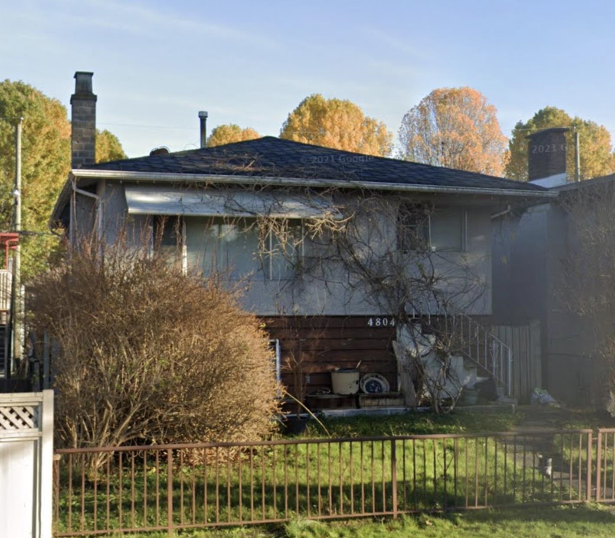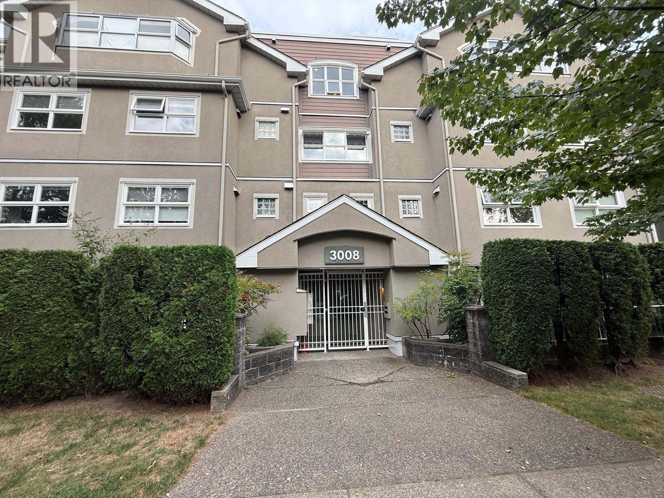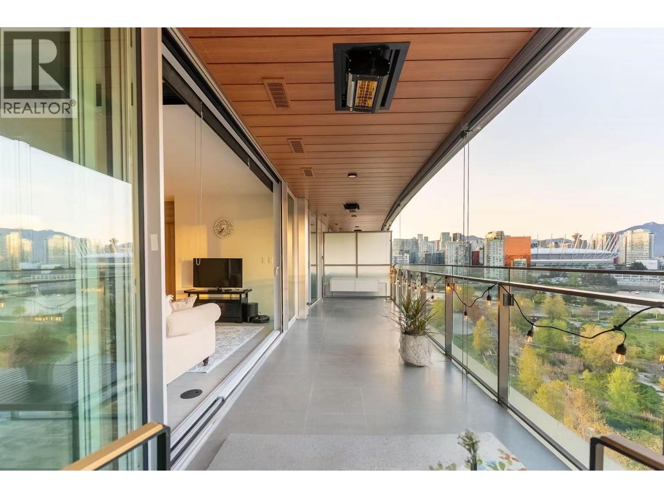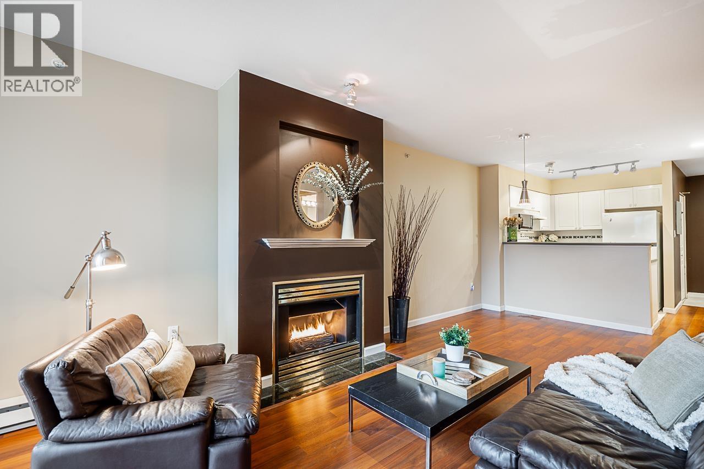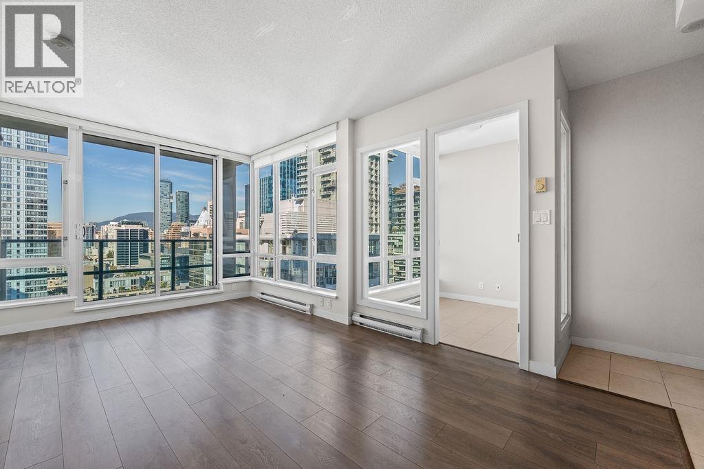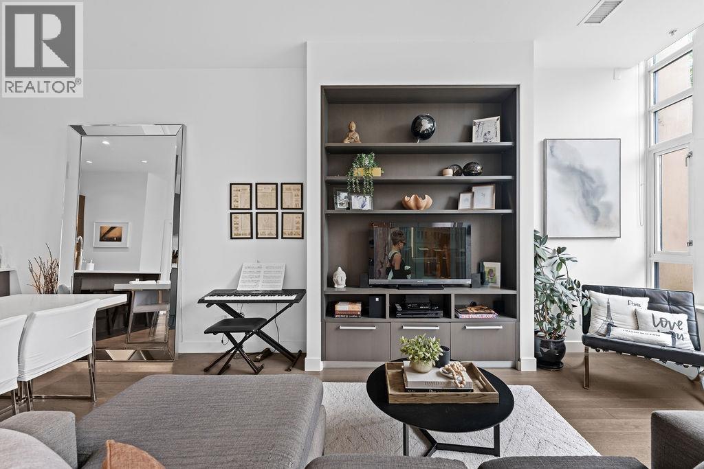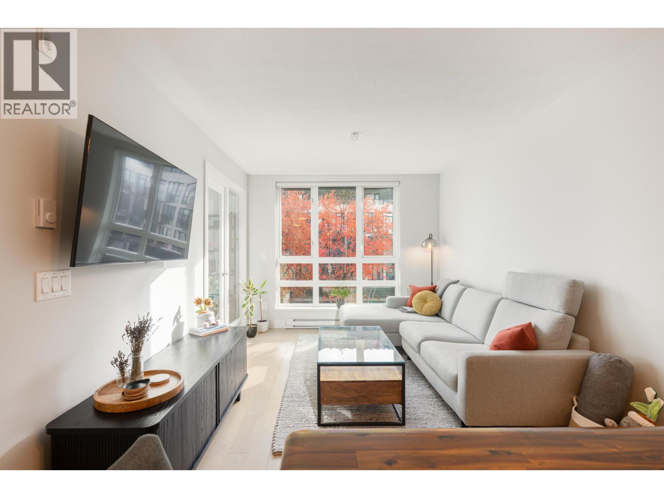- Houseful
- BC
- Vancouver
- Mt. Pleasant
- 2828 Main Street Unit 314
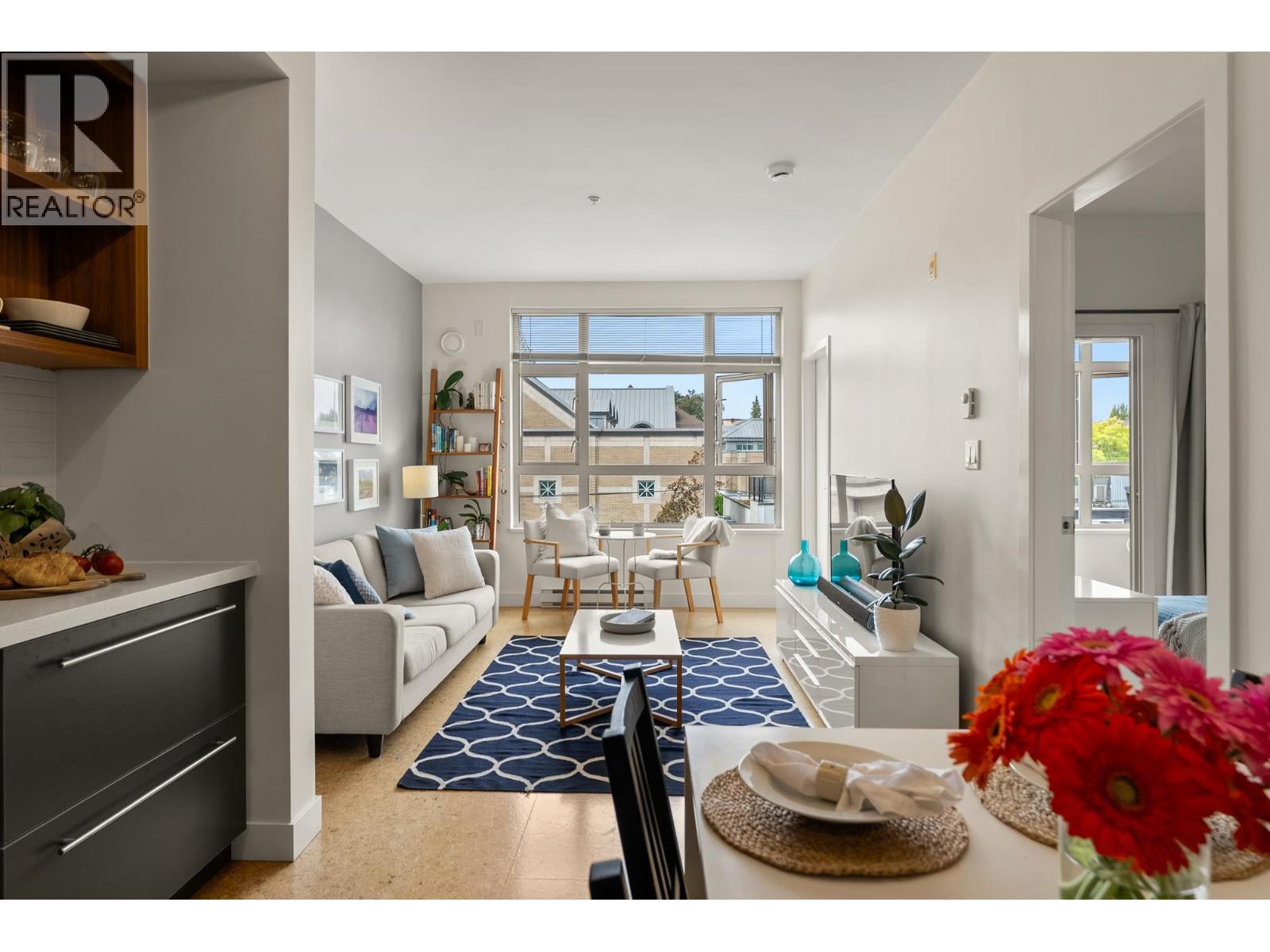
2828 Main Street Unit 314
For Sale
48 Days
$718,000 $29K
$689,000
1 beds
1 baths
732 Sqft
2828 Main Street Unit 314
For Sale
48 Days
$718,000 $29K
$689,000
1 beds
1 baths
732 Sqft
Highlights
This home is
42%
Time on Houseful
48 Days
Home features
Open floor plan
School rated
6.4/10
Vancouver
-3.63%
Description
- Home value ($/Sqft)$941/Sqft
- Time on Houseful48 days
- Property typeSingle family
- Neighbourhood
- Median school Score
- Year built2008
- Mortgage payment
Modern 1 bed + den, 1 bath home in the boutique Domain Building, Mount Pleasant. 732 SF with open layout, parking, in suite storage room (could be office), bike room + workshop. Pets welcome (2 max). Friendly, well-maintained building built in 2008 with 50 residential units. EV infrastructure in place and proactive in projects - ask us for the strata summary.Perfect for first-time buyers or anyone craving the Main Street lifestyle. Surrounded by cafes, breweries, restaurants, and shops-everything you need is just steps away. Live, work, and play in one of Vancouver´s most vibrant neighborhoods! Open House Saturday November 1st 2-4pm (id:63267)
Home overview
Amenities / Utilities
- Heat source Electric
Exterior
- # parking spaces 1
- Has garage (y/n) Yes
Interior
- # full baths 1
- # total bathrooms 1.0
- # of above grade bedrooms 1
Location
- Community features Rentals allowed with restrictions
- Directions 1967169
Overview
- Lot size (acres) 0.0
- Building size 732
- Listing # R3047426
- Property sub type Single family residence
- Status Active
SOA_HOUSEKEEPING_ATTRS
- Listing source url Https://www.realtor.ca/real-estate/28858393/314-2828-main-street-vancouver
- Listing type identifier Idx
The Home Overview listing data and Property Description above are provided by the Canadian Real Estate Association (CREA). All other information is provided by Houseful and its affiliates.

Lock your rate with RBC pre-approval
Mortgage rate is for illustrative purposes only. Please check RBC.com/mortgages for the current mortgage rates
$-1,385
/ Month25 Years fixed, 20% down payment, % interest
$452
Maintenance
$
$
$
%
$
%

Schedule a viewing
No obligation or purchase necessary, cancel at any time
Nearby Homes
Real estate & homes for sale nearby

