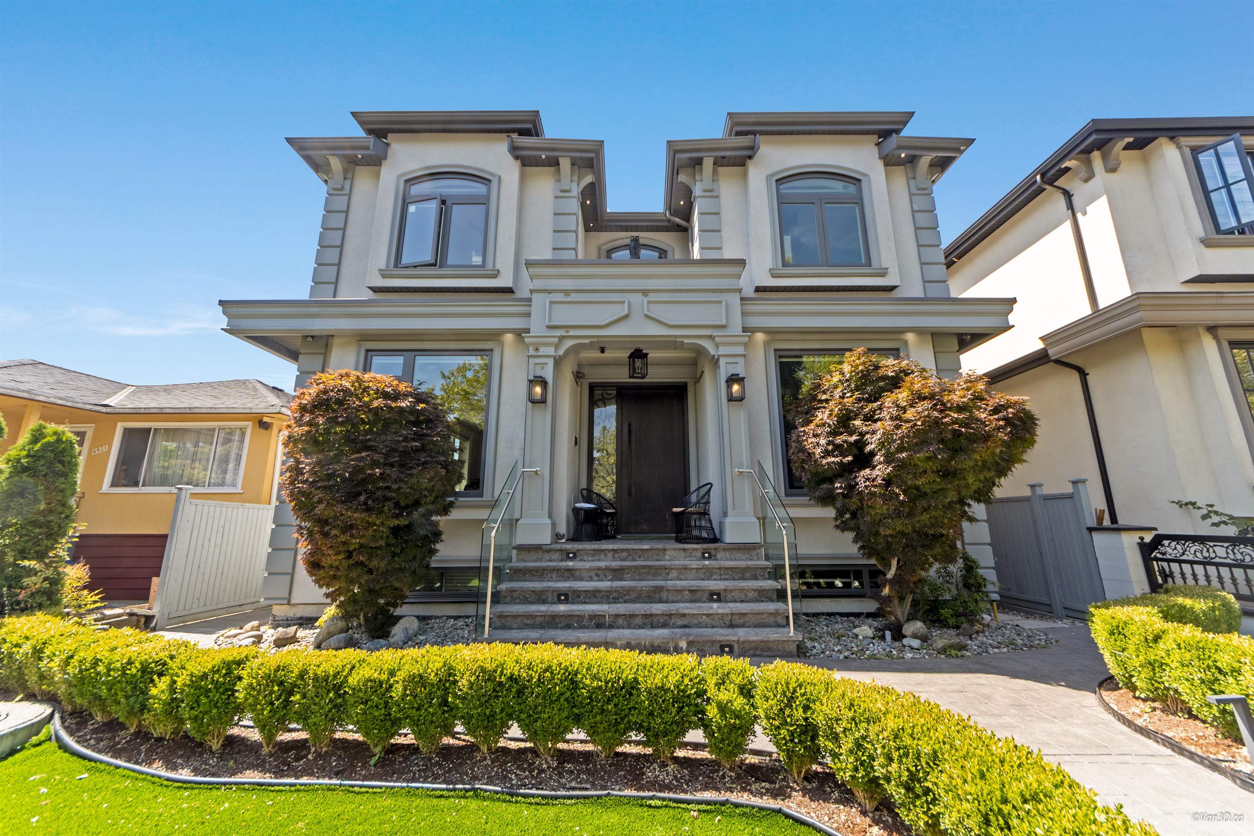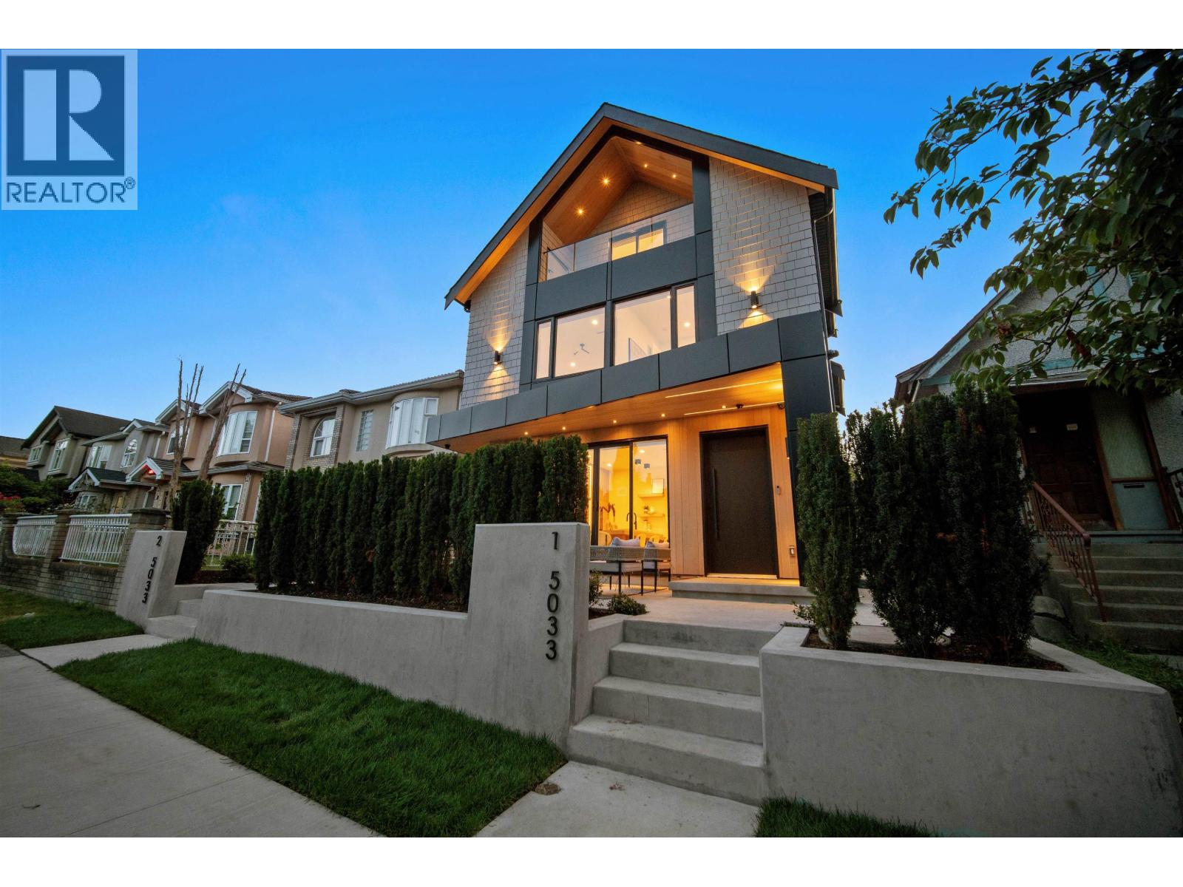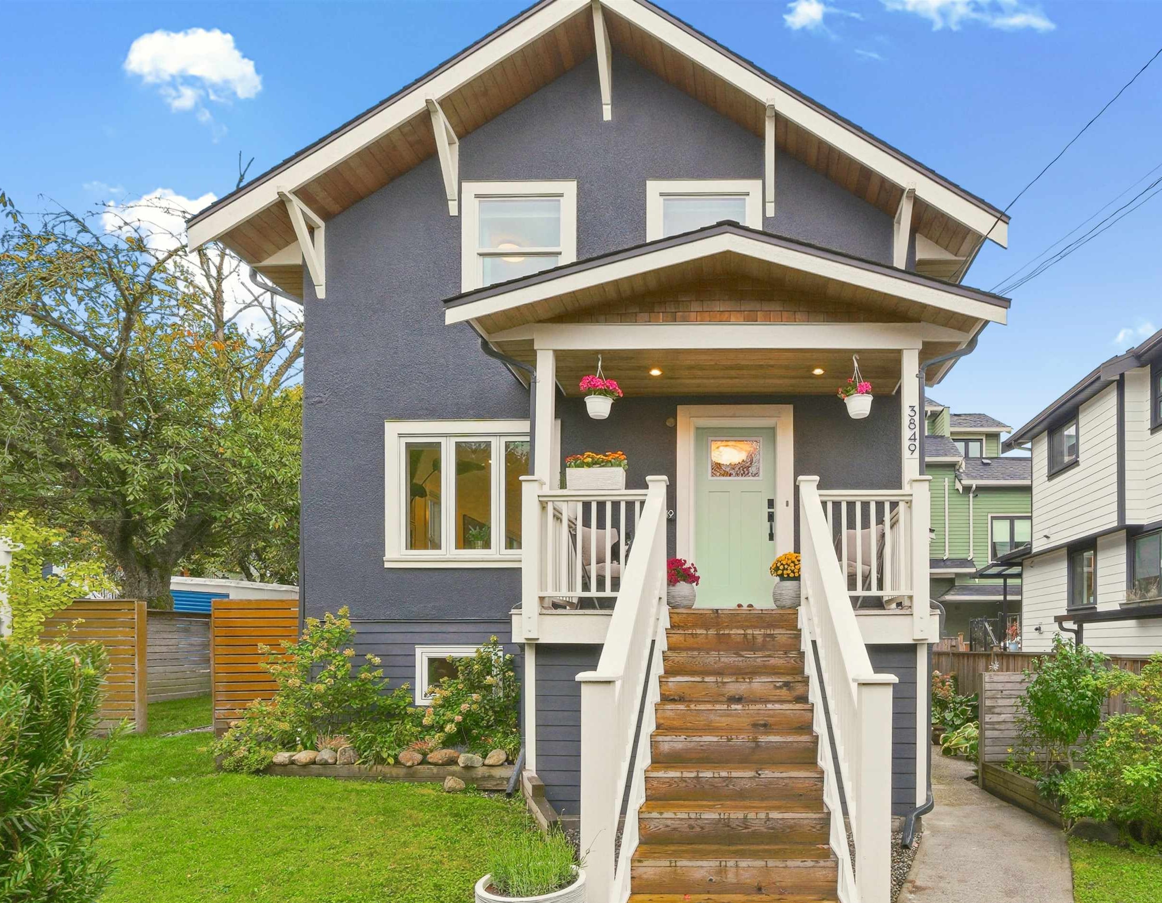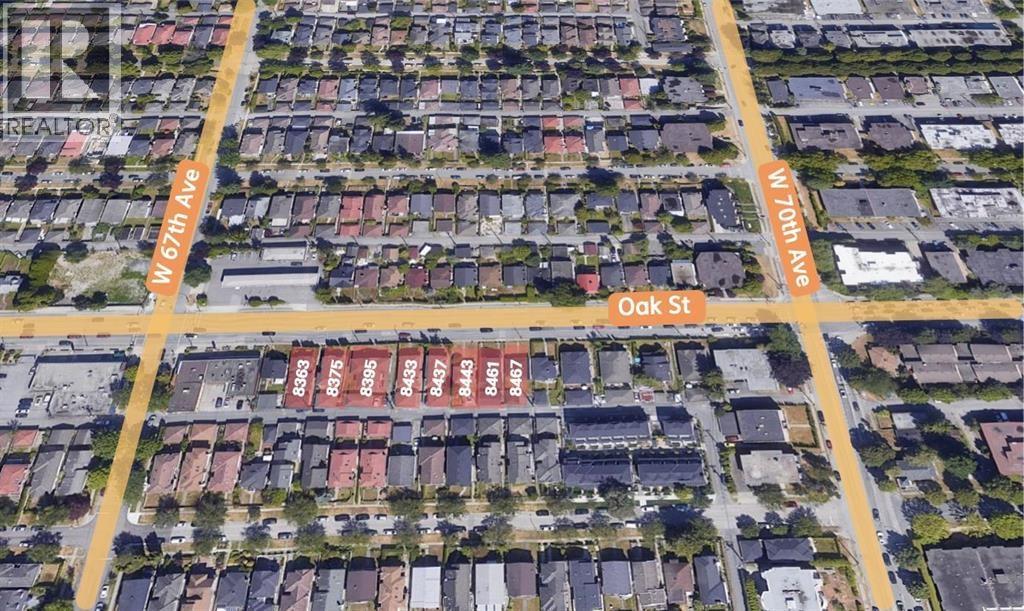Select your Favourite features
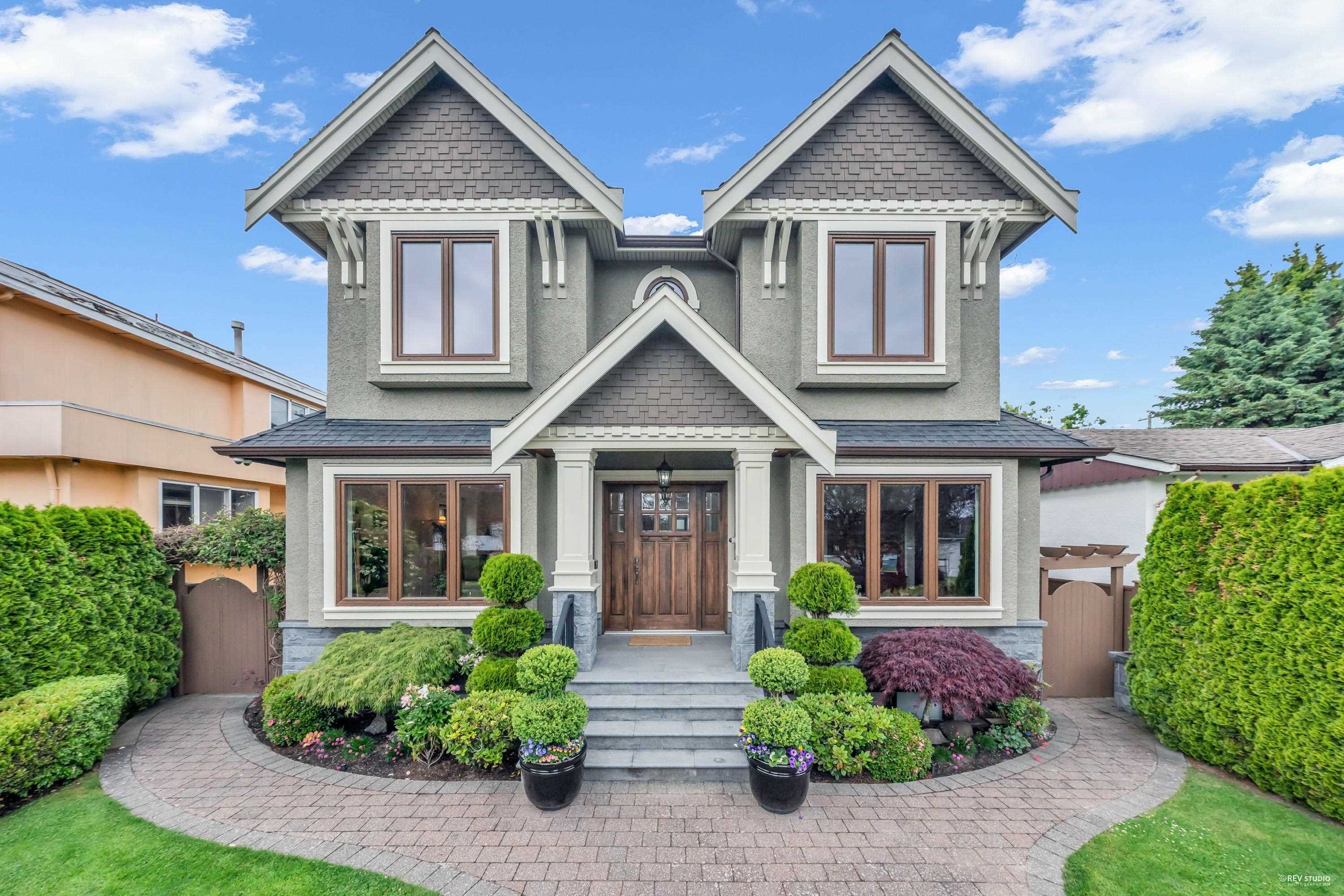
Highlights
Description
- Home value ($/Sqft)$1,283/Sqft
- Time on Houseful
- Property typeResidential
- Neighbourhood
- CommunityShopping Nearby
- Median school Score
- Year built2011
- Mortgage payment
IMMACULATE CUSTOM-BUILT HOME in Transit-Oriented Area & desirable Oakridge neighbourhood. 4,100 sq.ft. home on 49.5 x 124.15 lot (6,145 sq.ft.) w/ south-facing entrance. 7 beds + office, 5.5 baths. High ceilings, hardwood floors throughout, gourmet kitchen w/ high-end cabinetry, top appliances, large island & WOK kitchen. Features: radiant heat, A/C, HRV, security system, steam bath & home theatre. Secured, private yard w/ park-like garden & 4-car garage. Includes 3-bed legal basement suite as mortgage helper. Steps to Langara College, Oakridge Mall, golf course, Canada Line stations, QE Park & top schools incl. Churchill (IB), York House & Crofton. Excellent future potential in central location! Open House Sat. Apr.26th 2-4pm.
MLS®#R2992658 updated 5 months ago.
Houseful checked MLS® for data 5 months ago.
Home overview
Amenities / Utilities
- Heat source Hot water, radiant
- Sewer/ septic Public sewer
Exterior
- Construction materials
- Foundation
- Roof
- Fencing Fenced
- # parking spaces 4
- Parking desc
Interior
- # full baths 5
- # half baths 1
- # total bathrooms 6.0
- # of above grade bedrooms
- Appliances Washer/dryer, dishwasher, refrigerator, cooktop, microwave
Location
- Community Shopping nearby
- Area Bc
- Water source Public
- Zoning description Rm-8a
Lot/ Land Details
- Lot dimensions 6146.0
Overview
- Lot size (acres) 0.14
- Basement information Full, finished, exterior entry
- Building size 4122.0
- Mls® # R2992658
- Property sub type Single family residence
- Status Active
- Tax year 2023
Rooms Information
metric
- Primary bedroom 4.013m X 5.385m
Level: Above - Bedroom 3.353m X 3.658m
Level: Above - Bedroom 3.353m X 3.353m
Level: Above - Bedroom 3.353m X 3.353m
Level: Above - Walk-in closet 1.575m X 2.845m
Level: Above - Bedroom 3.353m X 3.048m
Level: Basement - Bedroom 2.946m X 3.404m
Level: Basement - Recreation room 4.826m X 7.214m
Level: Basement - Media room 4.267m X 4.267m
Level: Basement - Den 3.353m X 3.962m
Level: Main - Living room 6.706m X 3.962m
Level: Main - Mud room 3.048m X 2.438m
Level: Main - Kitchen 5.69m X 5.69m
Level: Main - Family room 3.962m X 3.962m
Level: Main - Foyer 2.743m X 2.438m
Level: Main - Walk-in closet 2.134m X 2.438m
Level: Main
SOA_HOUSEKEEPING_ATTRS
- Listing type identifier Idx

Lock your rate with RBC pre-approval
Mortgage rate is for illustrative purposes only. Please check RBC.com/mortgages for the current mortgage rates
$-14,104
/ Month25 Years fixed, 20% down payment, % interest
$
$
$
%
$
%

Schedule a viewing
No obligation or purchase necessary, cancel at any time





