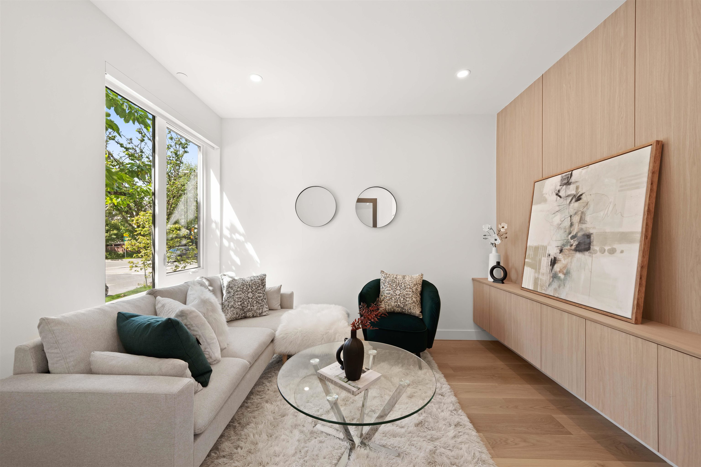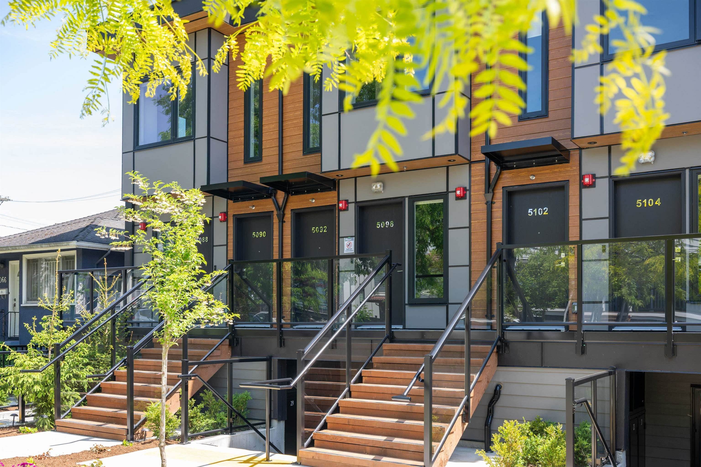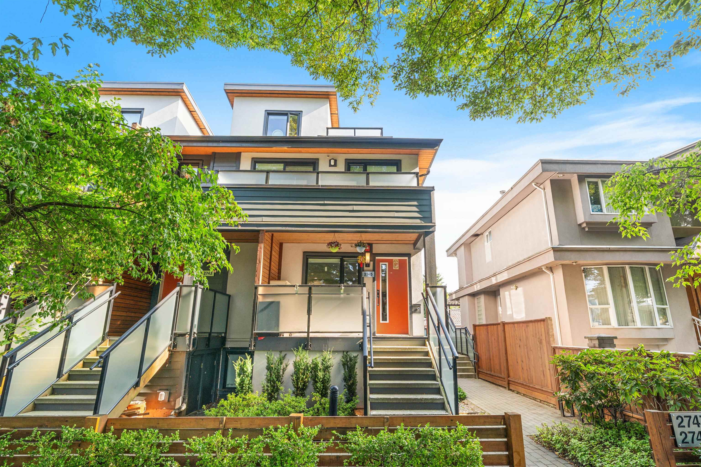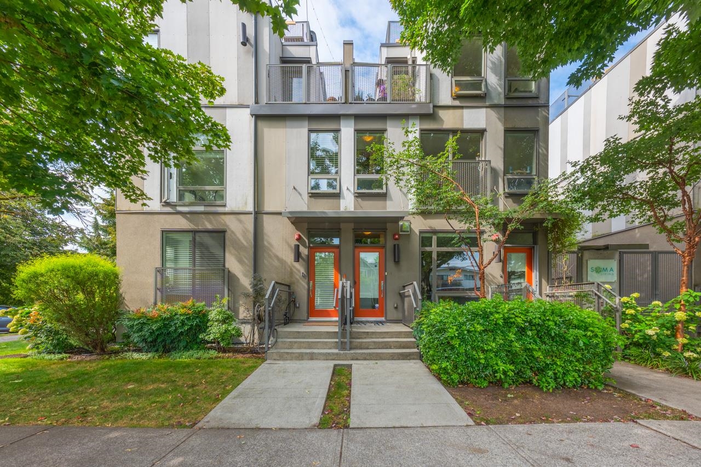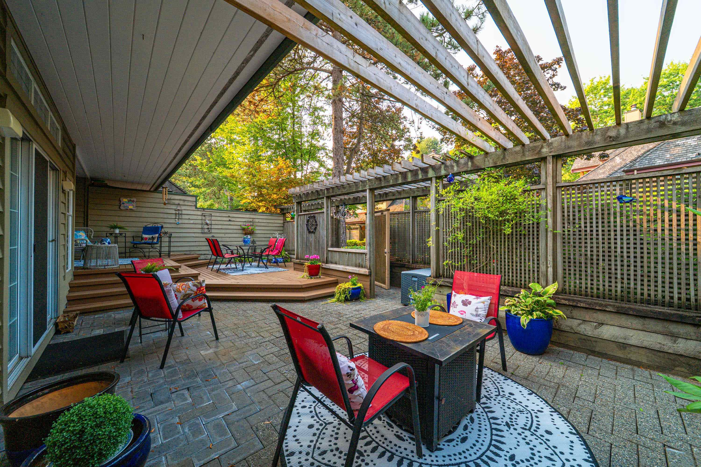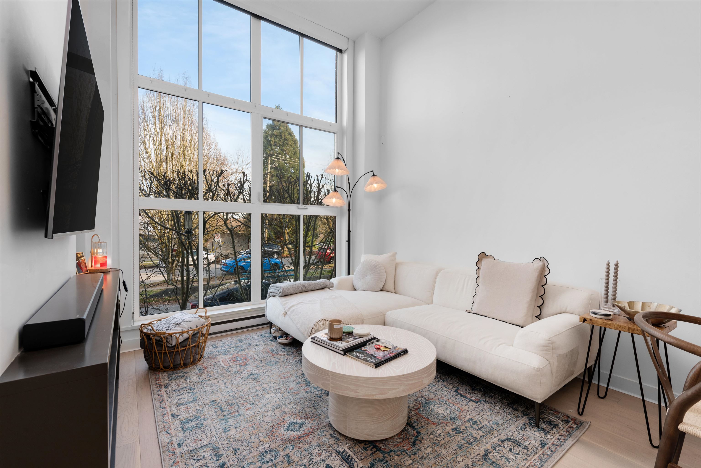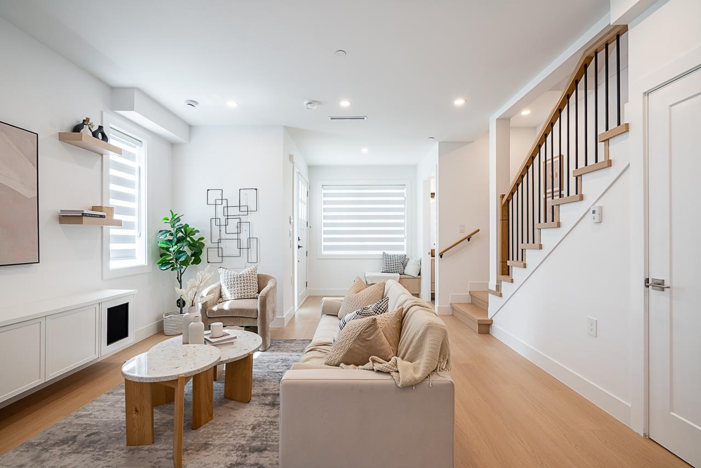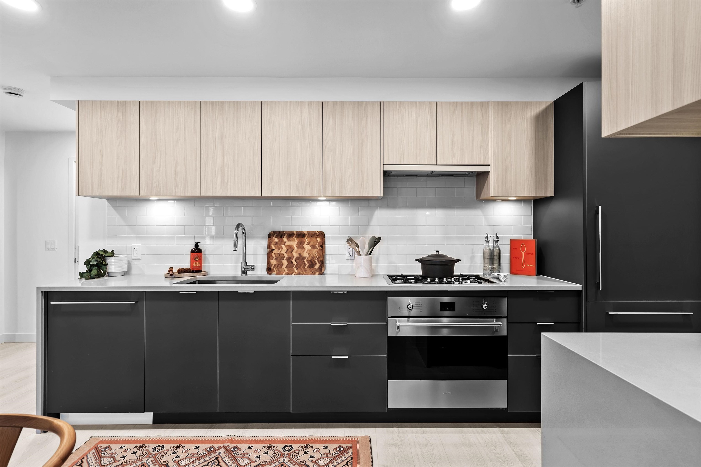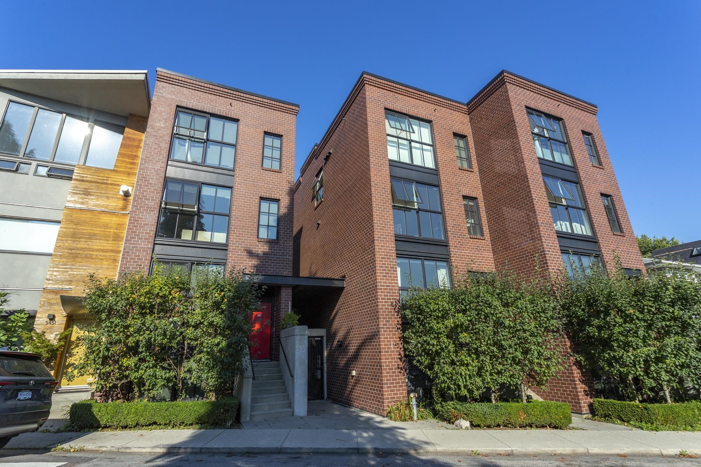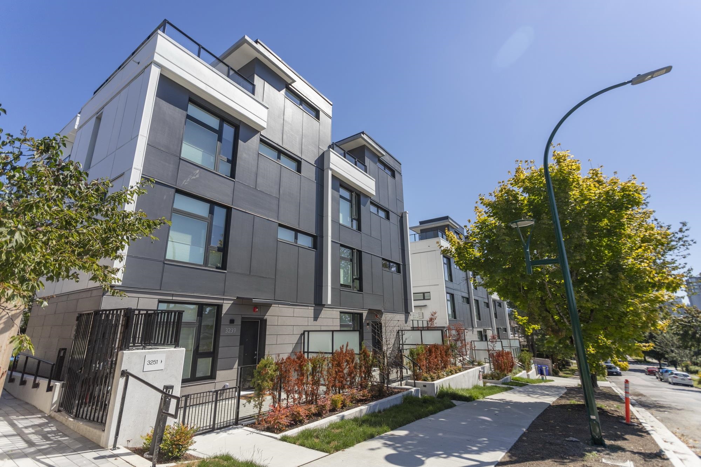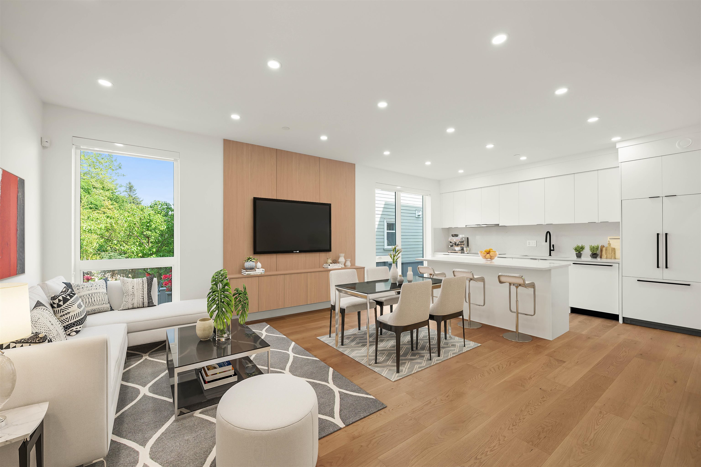- Houseful
- BC
- Vancouver
- Renfrew - Collingwood
- 2830 Nanaimo Street #234
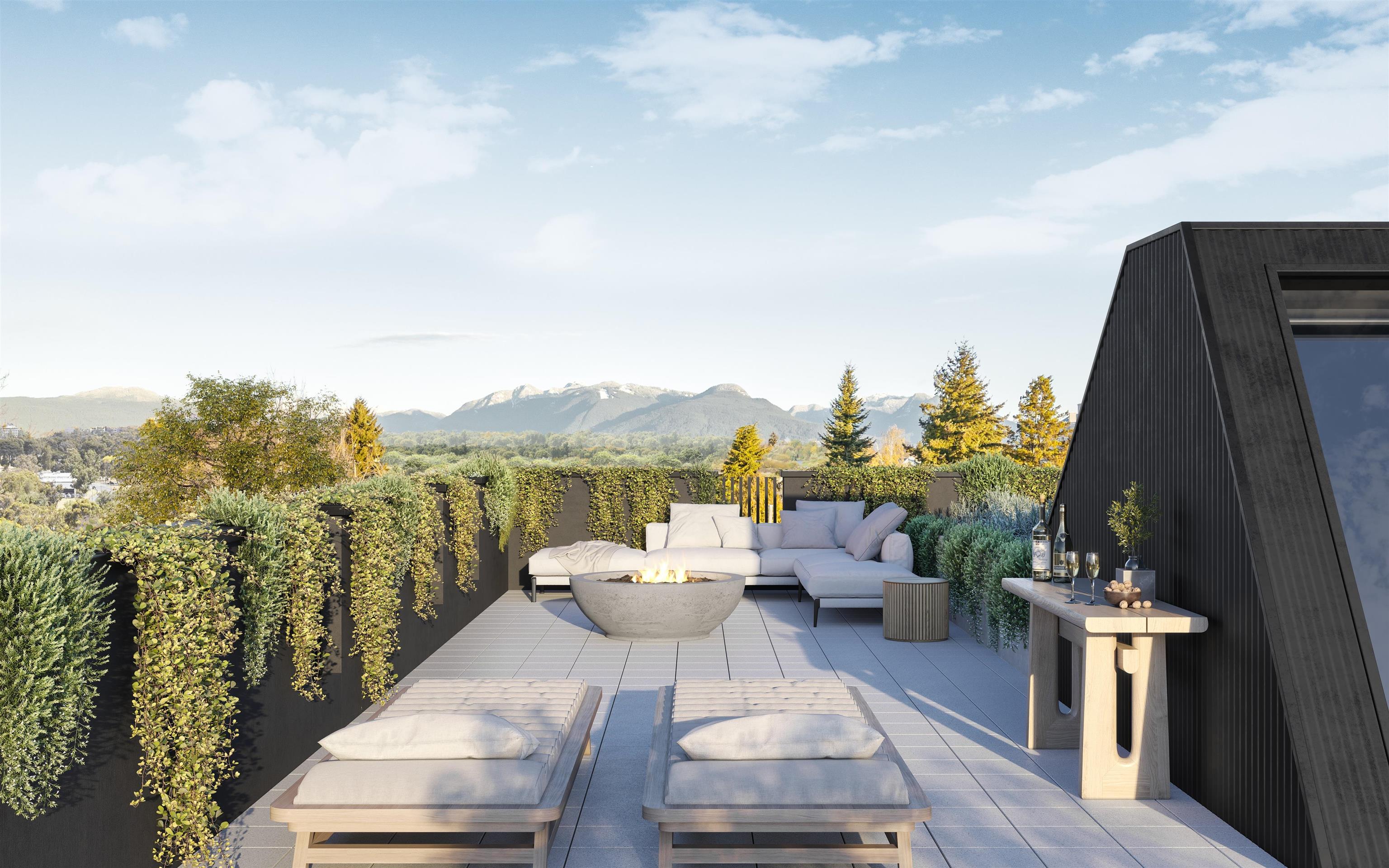
2830 Nanaimo Street #234
For Sale
53 Days
$1,499,900
3 beds
3 baths
1,276 Sqft
2830 Nanaimo Street #234
For Sale
53 Days
$1,499,900
3 beds
3 baths
1,276 Sqft
Highlights
Description
- Home value ($/Sqft)$1,175/Sqft
- Time on Houseful
- Property typeResidential
- Neighbourhood
- CommunityShopping Nearby
- Median school Score
- Year built2025
- Mortgage payment
BRAND NEW TOWNHOMES COMPLETING DECEMBER 2025! Discover modern urban living in this 3 bedroom & 2.5 bathroom Townhome at The Cut, located in East Van’s vibrant Trout Lake neighbourhood. Spacious Japandi styled interiors. 9’ ceilings & oversized windows. Chef's kitchen features premium Italian integrated appliance package, Dekton countertops, Kohler fixtures and ample storage. Individually controlled air conditioning. Expansive outdoor spaces with water connections for every home. Residents enjoy a serene atmosphere while being a short walk to the Drive’s retail, dining, entertainment & a short walk to Commercial/Broadway & Renfrew SkyTrain Stations. Presentation Centre located at 1816 Commercial Drive and viewings are by appointment only.
MLS®#R3030618 updated 1 month ago.
Houseful checked MLS® for data 1 month ago.
Home overview
Amenities / Utilities
- Heat source Electric, forced air
- Sewer/ septic Public sewer
Exterior
- Construction materials
- Foundation
- Roof
- # parking spaces 1
- Parking desc
Interior
- # full baths 2
- # half baths 1
- # total bathrooms 3.0
- # of above grade bedrooms
- Appliances Washer/dryer, dishwasher, refrigerator, stove
Location
- Community Shopping nearby
- Area Bc
- Water source Public
- Zoning description Cr1
Overview
- Basement information None
- Building size 1276.0
- Mls® # R3030618
- Property sub type Townhouse
- Status Active
- Tax year 2025
Rooms Information
metric
- Patio 13.97m X 4.166m
- Steam room 1.854m X 1.397m
Level: Above - Bedroom 3.302m X 4.166m
Level: Above - Primary bedroom 2.565m X 3.073m
Level: Above - Dining room 3.251m X 2.87m
Level: Main - Kitchen 2.261m X 3.835m
Level: Main - Living room 3.073m X 3.962m
Level: Main - Bedroom 2.718m X 2.87m
Level: Main
SOA_HOUSEKEEPING_ATTRS
- Listing type identifier Idx

Lock your rate with RBC pre-approval
Mortgage rate is for illustrative purposes only. Please check RBC.com/mortgages for the current mortgage rates
$-4,000
/ Month25 Years fixed, 20% down payment, % interest
$
$
$
%
$
%

Schedule a viewing
No obligation or purchase necessary, cancel at any time
Nearby Homes
Real estate & homes for sale nearby

