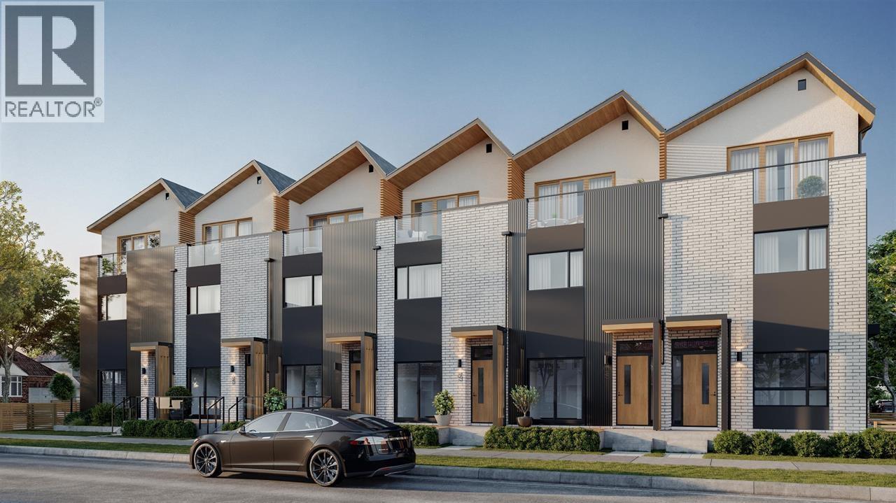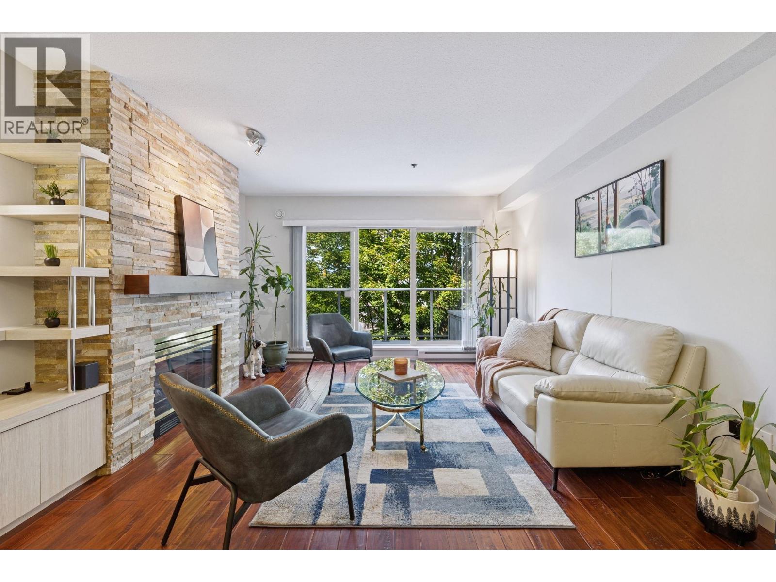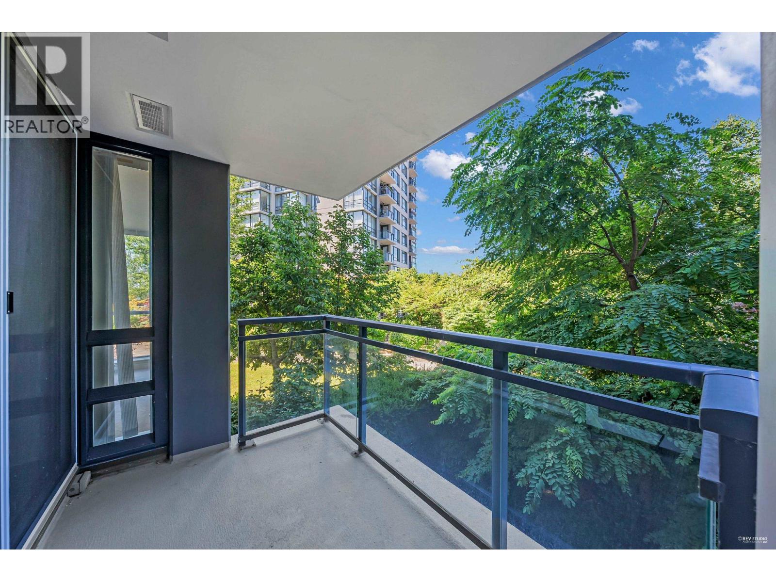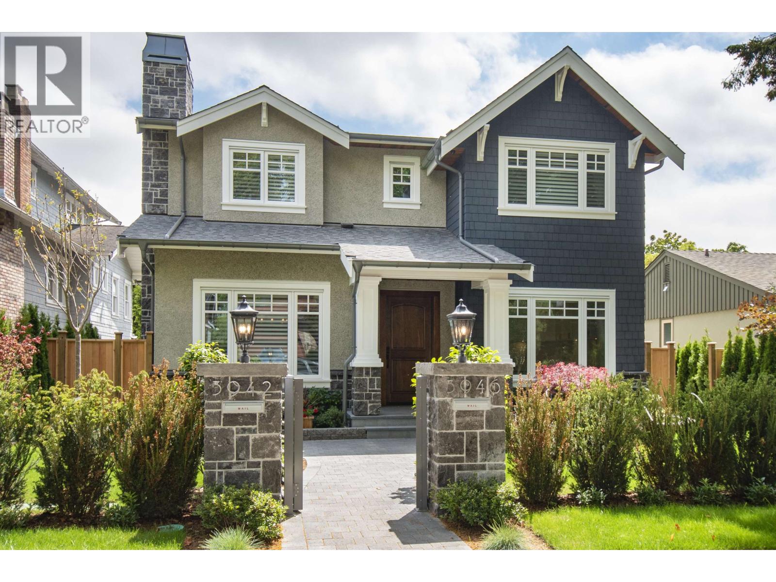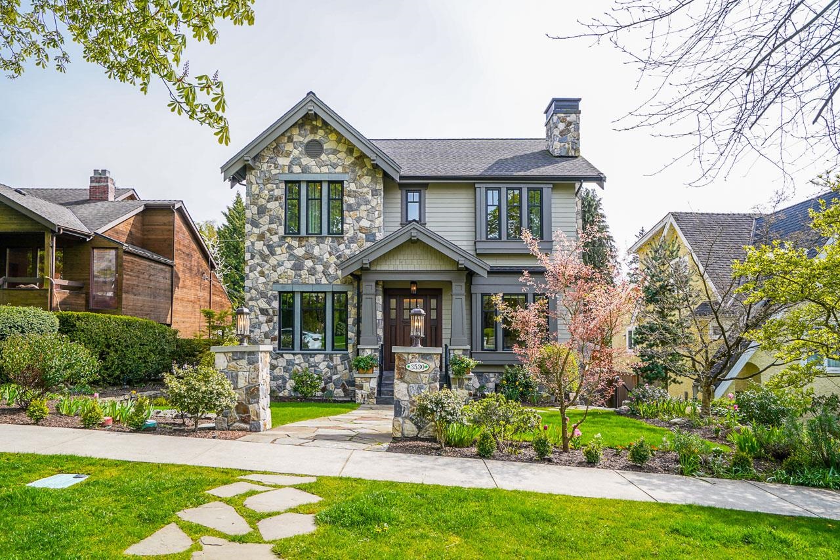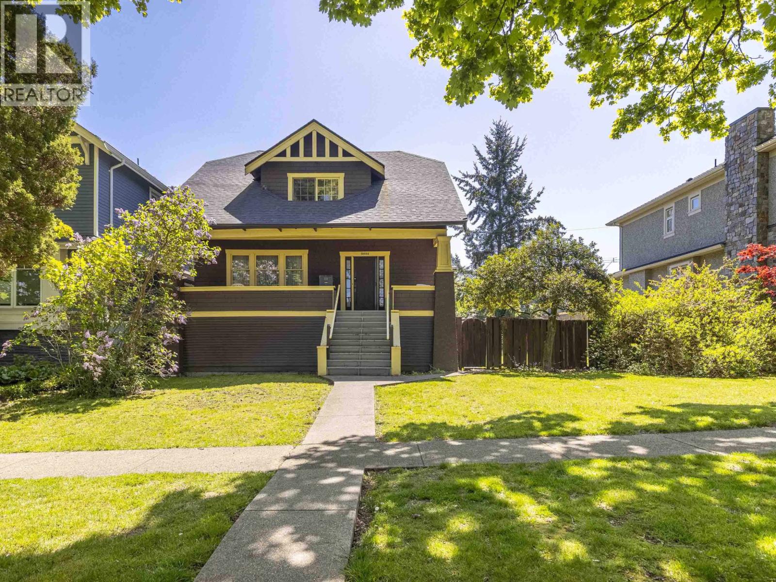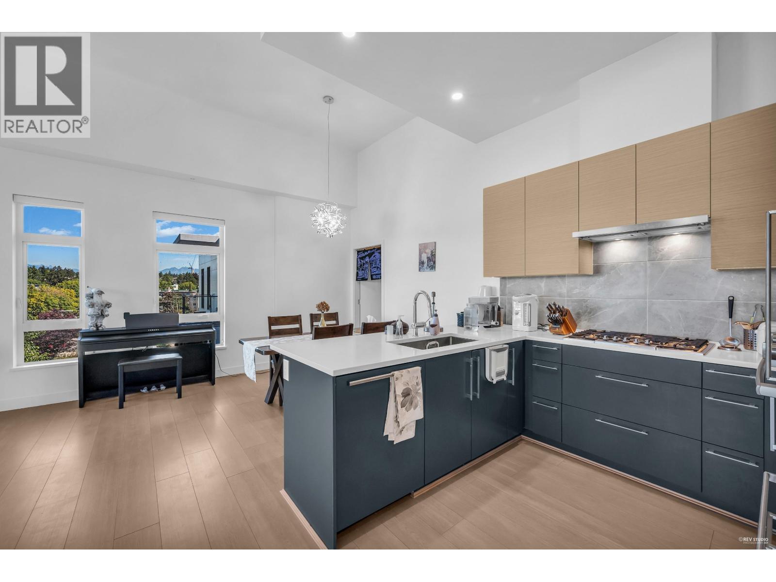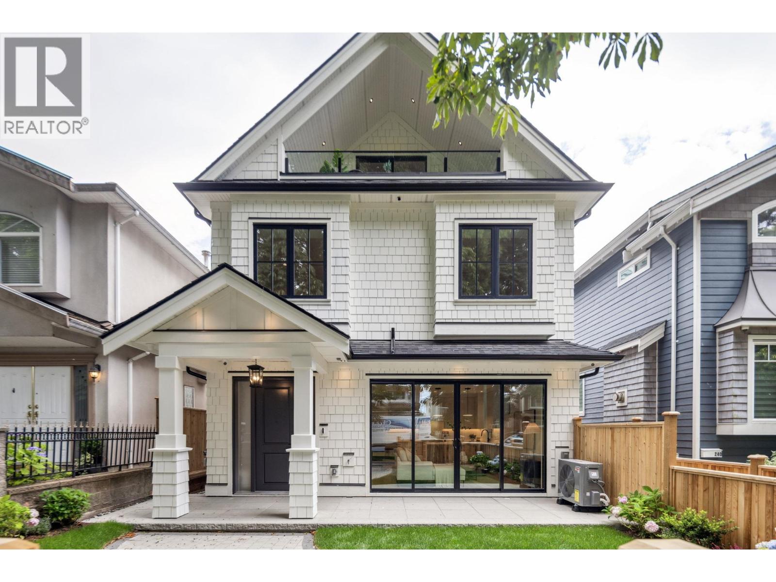- Houseful
- BC
- Vancouver
- Kerrisdale
- 2832 West 44th Avenue
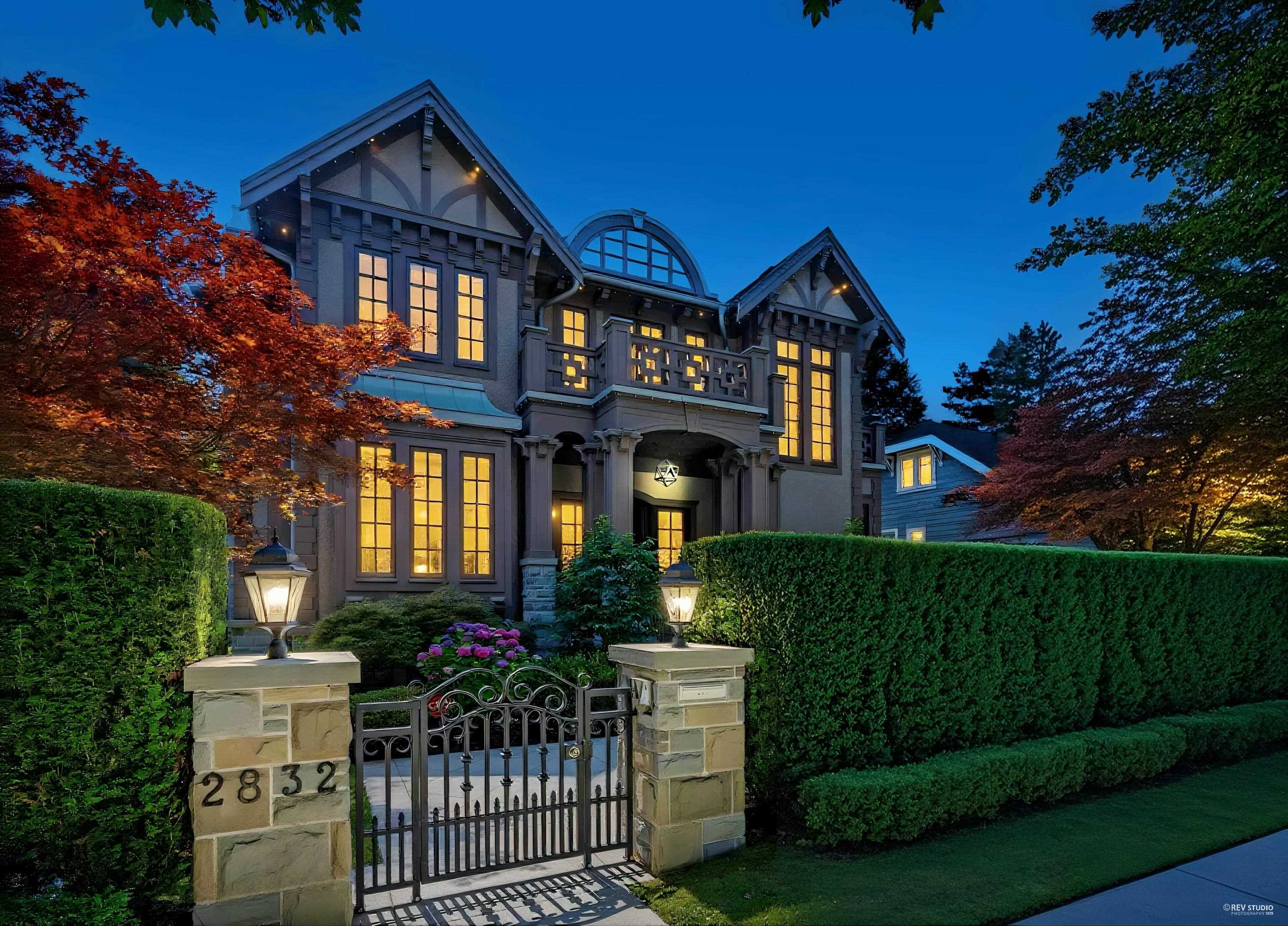
Highlights
Description
- Home value ($/Sqft)$1,664/Sqft
- Time on Houseful
- Property typeResidential
- Neighbourhood
- CommunityShopping Nearby
- Median school Score
- Year built2016
- Mortgage payment
Dreamy Tudor style home designed by Stefan Wiedemann, is filled w/ stylish furnishings & technology. Unique style is fresh designed w/ bold details & materials. Luxuriously appointed features throughout. Bright & airy living spaces that are stylishly designed for family living & entertaining. Living, dining & kitchen area features large doors that opens out to a spacious backyard, perfect for outdoor entertaining. Kitchen features a marble waterfall island, appliance package Miele/wolf & custom cabinetry. 4 ensuited bdrms upstairs. The basement is an entertainer’s delight with such features as a recreation room with wet bar/ TC wine cellar, media room, 2 bdrms & sauna room. Charming details both indoors & outdoor to create a home that is ideal for family living! Open House Sep 6/7 2-4pm.
Home overview
- Heat source Other, radiant
- Sewer/ septic Public sewer, sanitary sewer
- Construction materials
- Foundation
- Roof
- Fencing Fenced
- # parking spaces 4
- Parking desc
- # full baths 7
- # total bathrooms 7.0
- # of above grade bedrooms
- Appliances Washer/dryer, dishwasher, refrigerator, stove, oven, wine cooler
- Community Shopping nearby
- Area Bc
- Water source Public
- Zoning description Rs
- Directions 23c89fa177d77ef5a70f98bd82348ec9
- Lot dimensions 7920.0
- Lot size (acres) 0.18
- Basement information Finished
- Building size 4803.0
- Mls® # R3028462
- Property sub type Single family residence
- Status Active
- Virtual tour
- Tax year 2024
- Bedroom 3.353m X 3.048m
Level: Above - Primary bedroom 4.826m X 3.861m
Level: Above - Walk-in closet 3.175m X 1.651m
Level: Above - Bedroom 3.175m X 2.997m
Level: Above - Bedroom 4.191m X 2.946m
Level: Above - Laundry 2.667m X 1.88m
Level: Basement - Wine room 6.096m X 2.007m
Level: Basement - Bedroom 3.454m X 4.216m
Level: Basement - Bar room 7.518m X 2.616m
Level: Basement - Bedroom 5.969m X 2.997m
Level: Basement - Media room 6.172m X 4.699m
Level: Basement - Recreation room 7.544m X 4.851m
Level: Basement - Sauna 1.727m X 2.108m
Level: Basement - Foyer 2.819m X 4.267m
Level: Main - Office 4.267m X 4.013m
Level: Main - Mud room 2.184m X 1.93m
Level: Main - Kitchen 5.436m X 3.277m
Level: Main - Dining room 5.436m X 3.785m
Level: Main - Wok kitchen 3.099m X 2.616m
Level: Main - Living room 5.436m X 4.928m
Level: Main
- Listing type identifier Idx

$-21,307
/ Month

