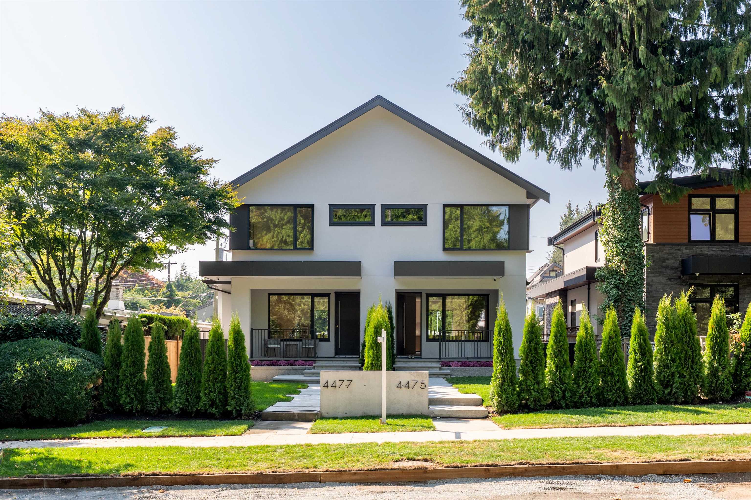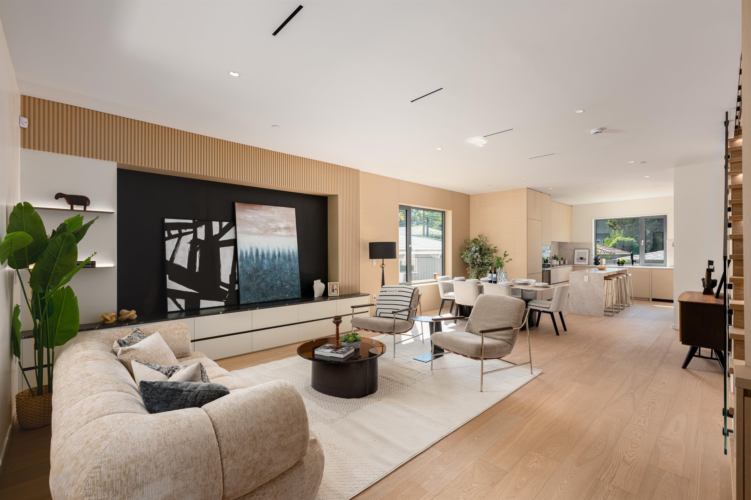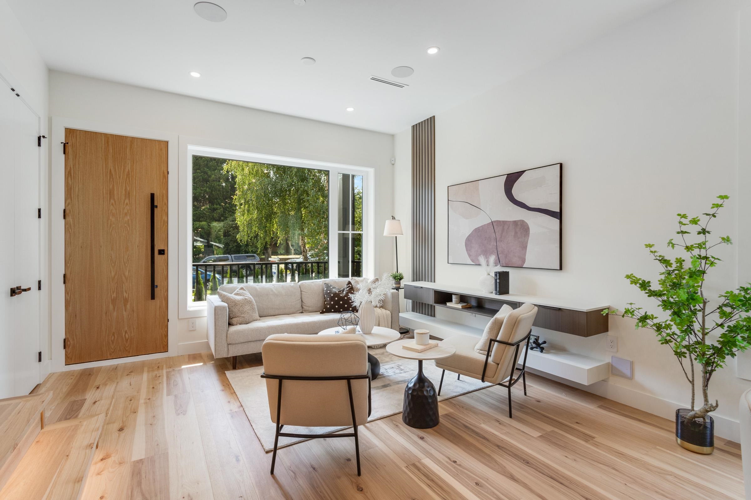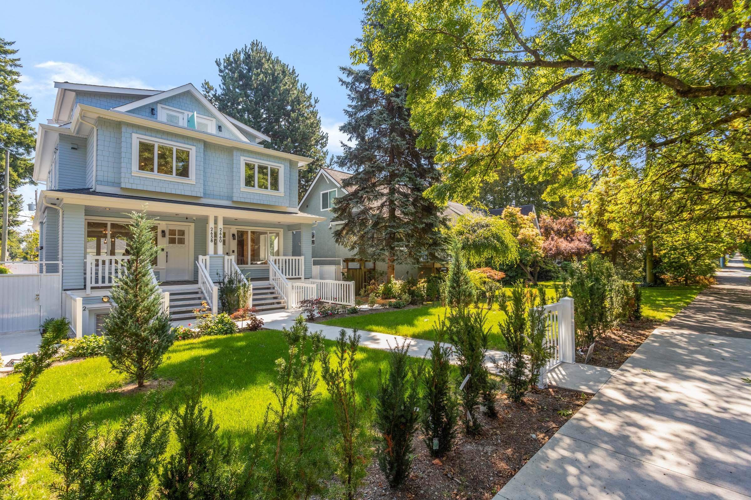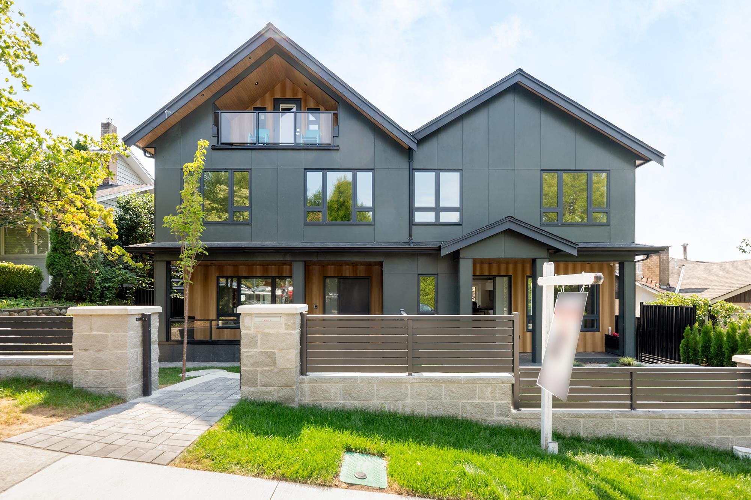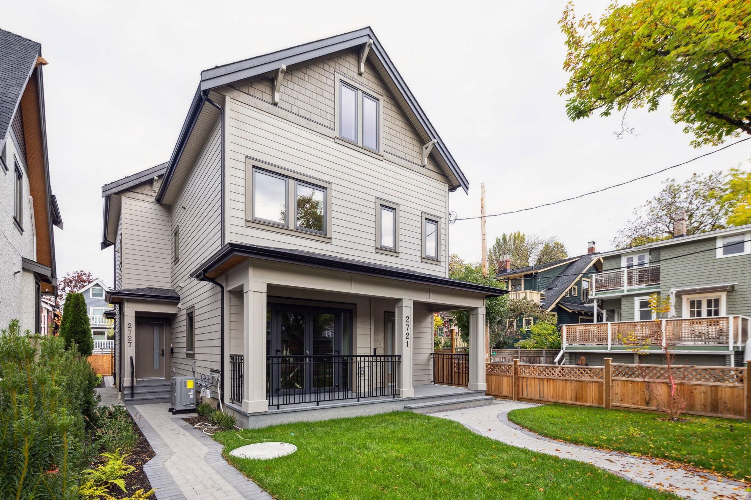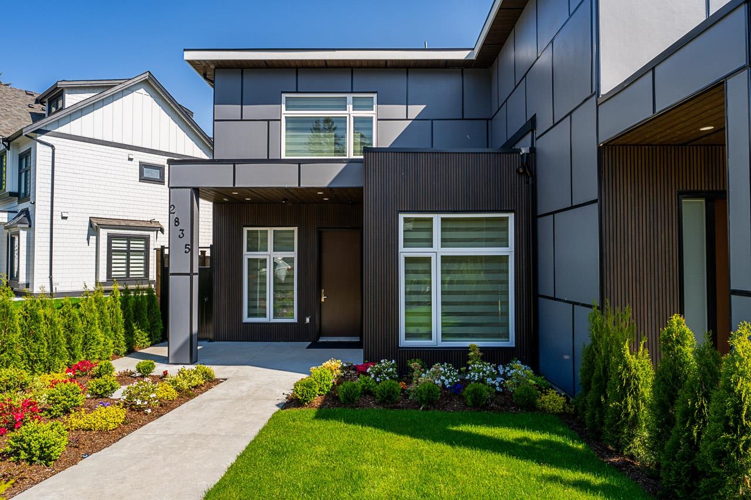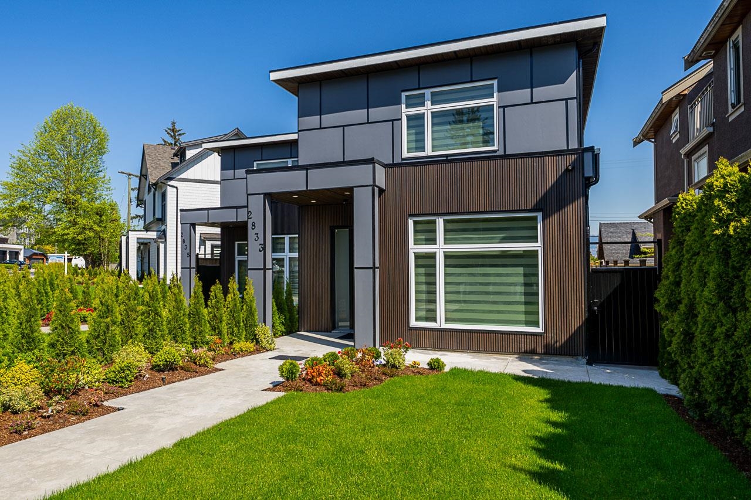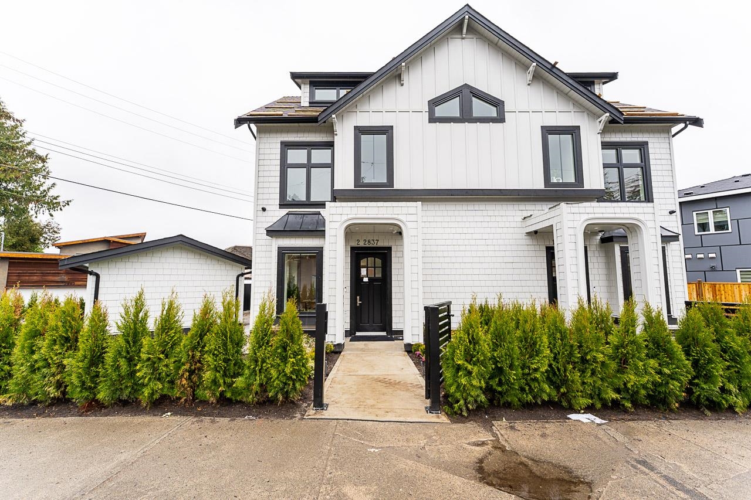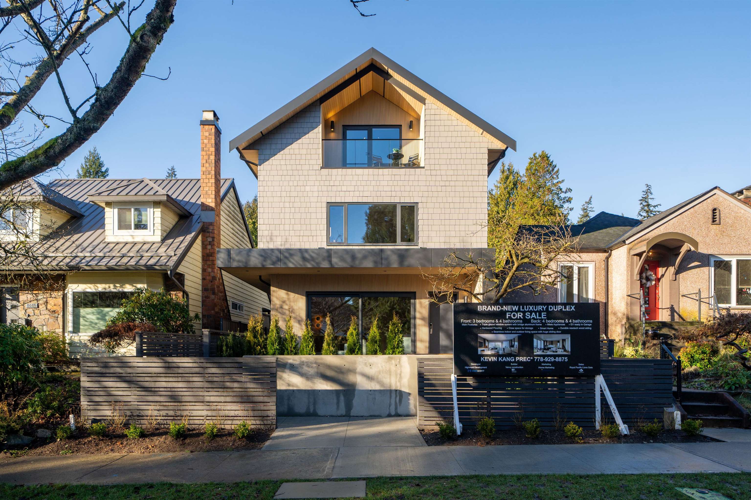- Houseful
- BC
- Vancouver
- Arbutus Ridge
- 2835 West 31st Avenue
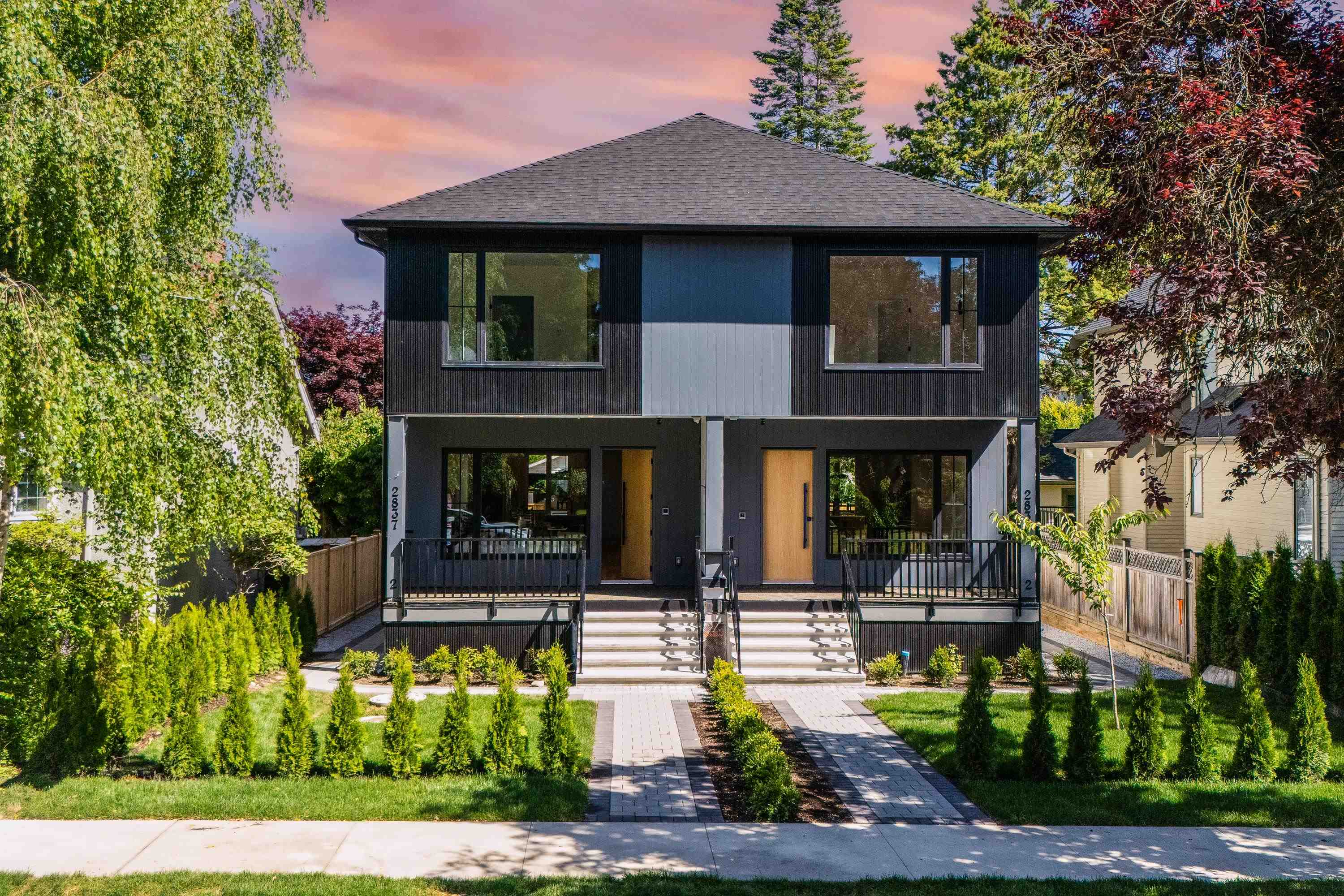
Highlights
Description
- Home value ($/Sqft)$1,300/Sqft
- Time on Houseful
- Property typeResidential
- StyleReverse 2 storey w/bsmt.
- Neighbourhood
- CommunityIndependent Living
- Median school Score
- Year built2025
- Mortgage payment
BEST VALUE DUPLEX ON THE WESTSIDE! Located near top-tier schools like Crofton House and St. George’s Junior & Senior School, this stunning 2,308 sq. ft. side-by-side 1/2 duplex offers unmatched design and value in one of Vancouver’s most sought-after neighborhoods. 10-foot ceilings, 3 spacious bedrooms, and 3 luxurious bathrooms, this home is crafted to feel like a single-family residence — offering bright, open-concept living with a highly functional layout. Attention to detail with high-end finishes such as Imported tile & wide-plank oak floors, custom cabinets and designer appliances. North facing fenced yard with a patio & gas hook-up, perfect for entertaining. There is also a 1 bedroom suite, great for in-laws. Includes 2 parking spots!
Home overview
- Heat source Heat pump, natural gas, radiant
- Sewer/ septic Public sewer
- Construction materials
- Foundation
- Roof
- Fencing Fenced
- # parking spaces 2
- Parking desc
- # full baths 3
- # half baths 1
- # total bathrooms 4.0
- # of above grade bedrooms
- Appliances Washer/dryer, dishwasher, refrigerator, stove
- Community Independent living
- Area Bc
- View Yes
- Water source Public
- Zoning description Res
- Lot dimensions 6500.0
- Lot size (acres) 0.15
- Basement information Finished
- Building size 2307.0
- Mls® # R3021449
- Property sub type Duplex
- Status Active
- Tax year 2025
- Walk-in closet 0.914m X 4.877m
Level: Above - Bedroom 3.175m X 3.353m
Level: Above - Laundry 1.041m X 1.219m
Level: Above - Bedroom 2.743m X 3.048m
Level: Above - Primary bedroom 3.988m X 4.902m
Level: Above - Bedroom 2.743m X 3.556m
Level: Basement - Living room 2.819m X 3.327m
Level: Basement - Kitchen 1.88m X 3.734m
Level: Basement - Bedroom 2.591m X 2.896m
Level: Basement - Dining room 3.353m X 3.81m
Level: Main - Kitchen 2.743m X 4.572m
Level: Main - Living room 3.861m X 4.166m
Level: Main - Nook 2.134m X 3.658m
Level: Main - Foyer 1.829m X 1.829m
Level: Main
- Listing type identifier Idx

$-8,000
/ Month

