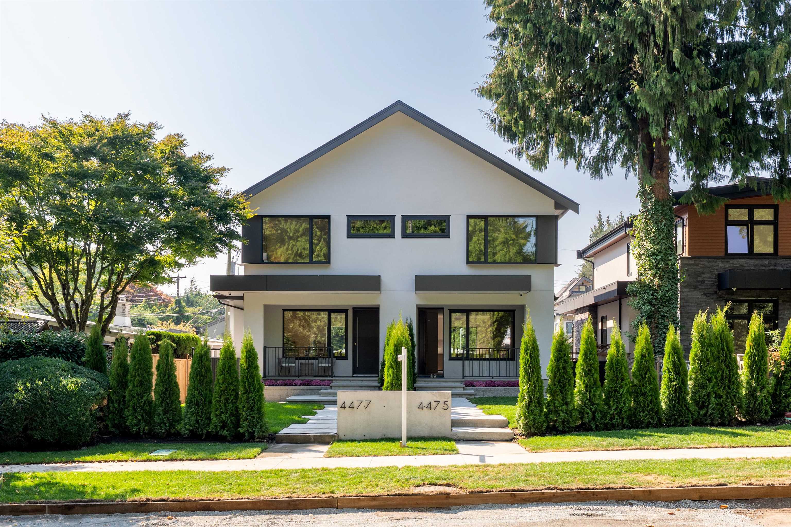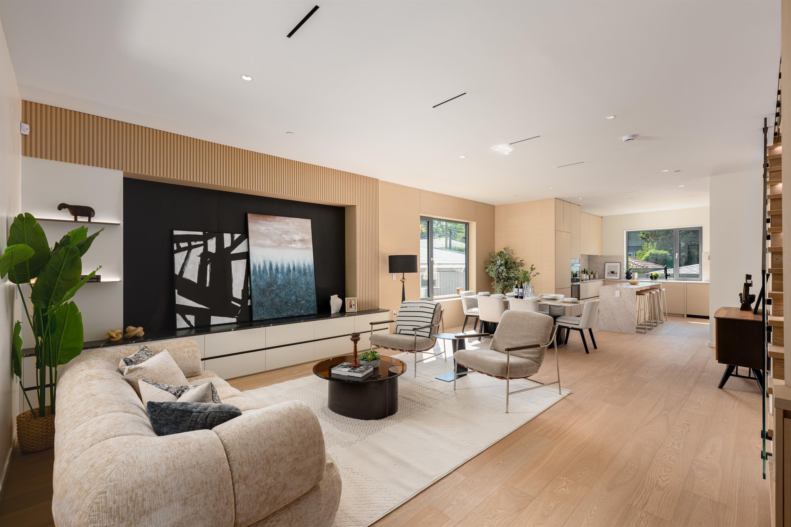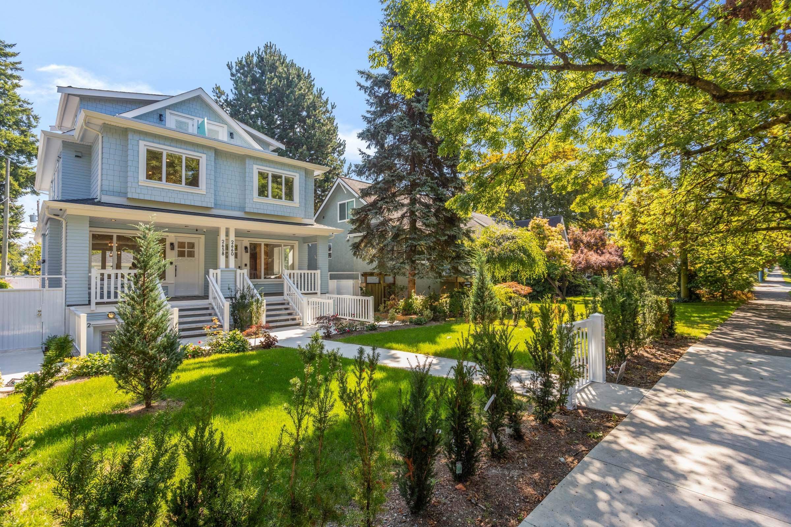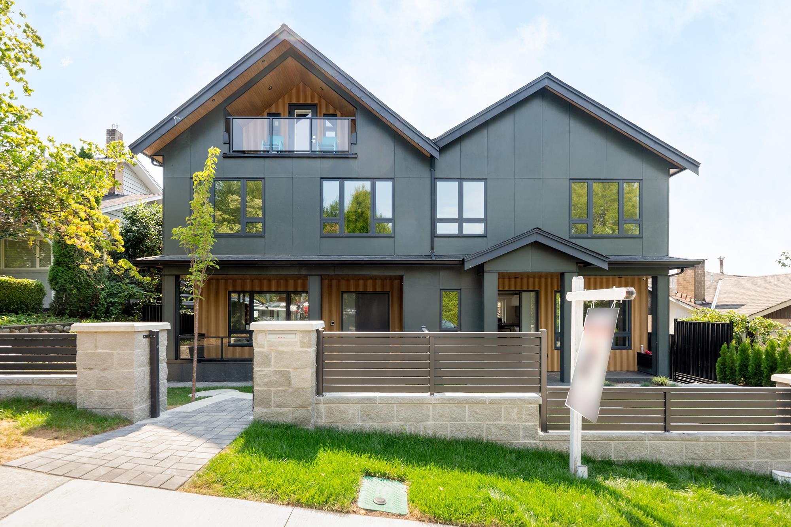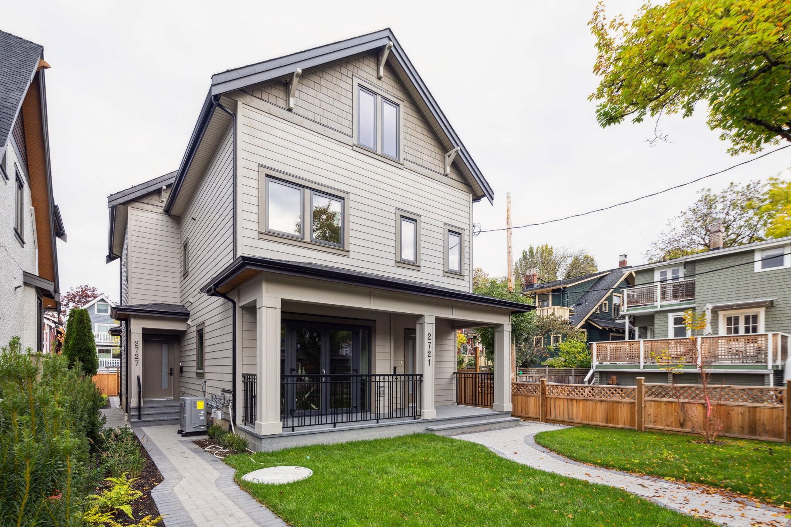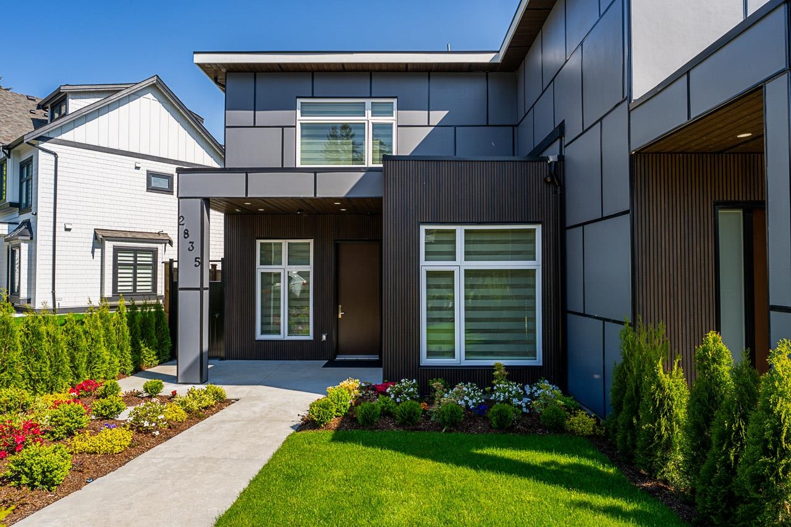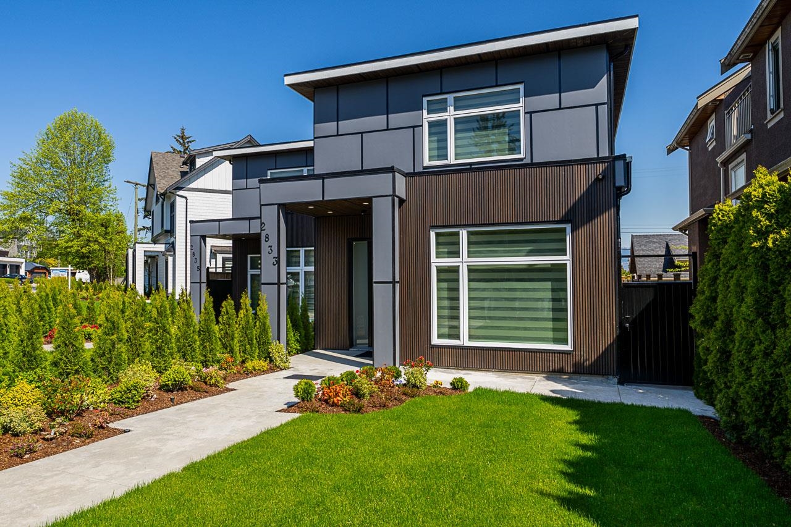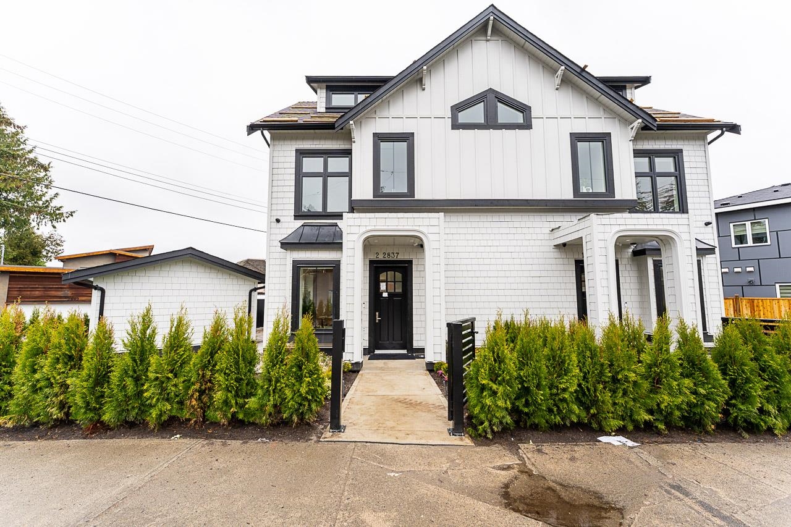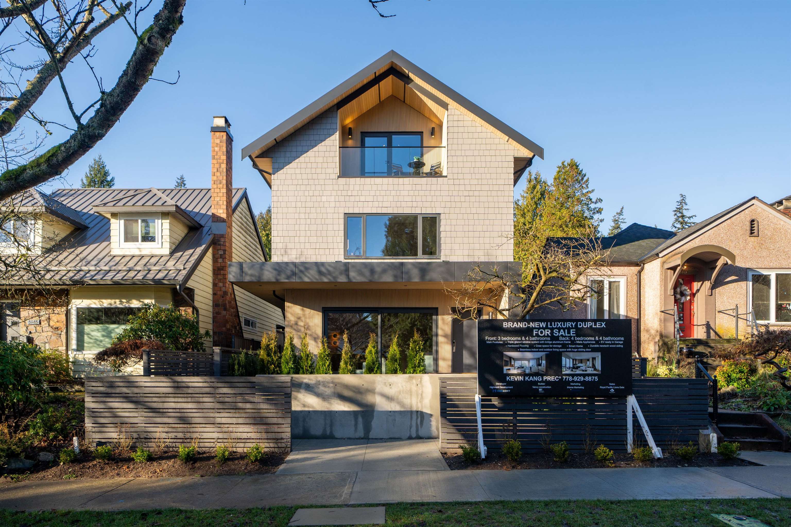- Houseful
- BC
- Vancouver
- Arbutus Ridge
- 2837 West 31st Avenue
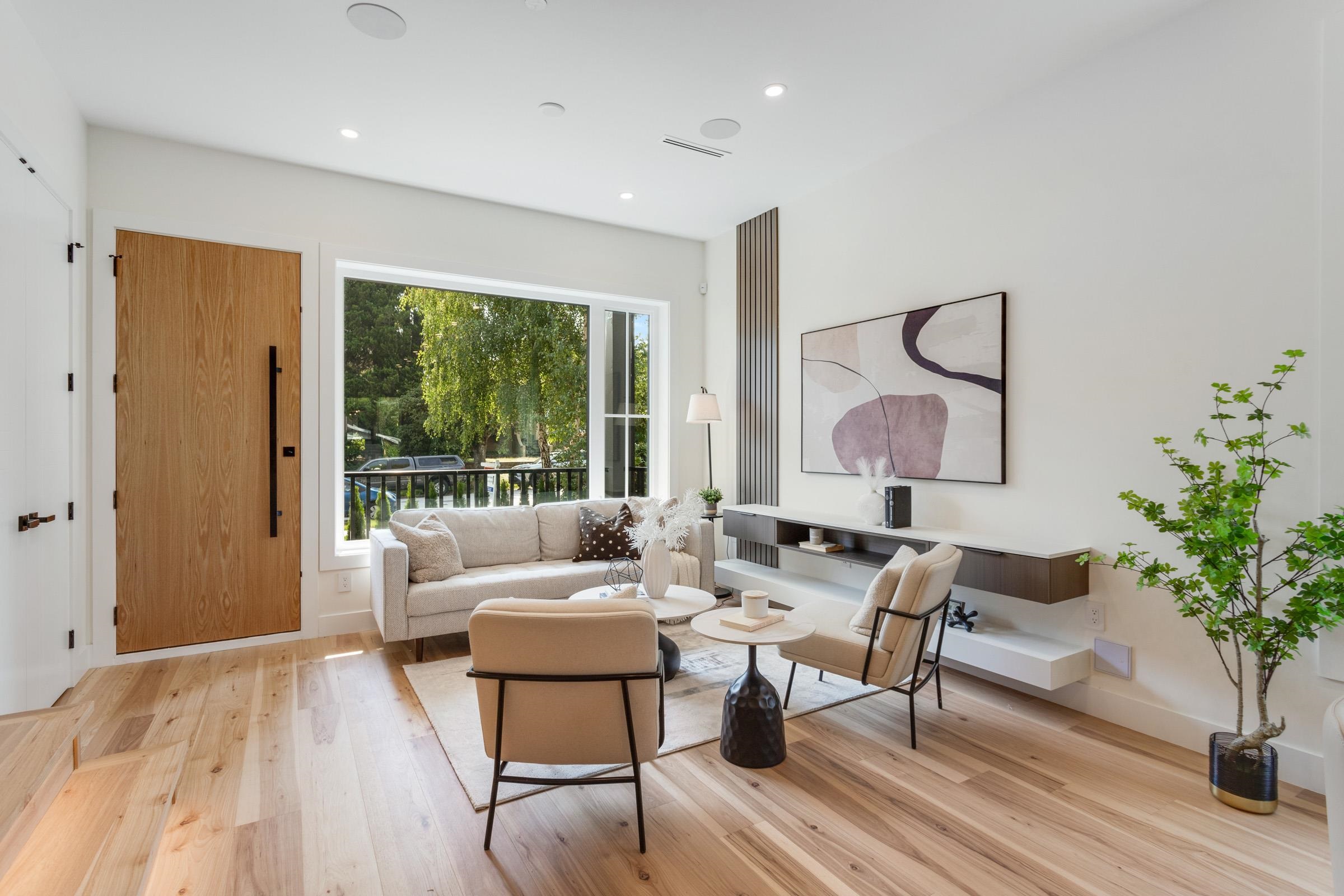
2837 West 31st Avenue
2837 West 31st Avenue
Highlights
Description
- Home value ($/Sqft)$1,273/Sqft
- Time on Houseful
- Property typeResidential
- Neighbourhood
- CommunityShopping Nearby
- Median school Score
- Year built2025
- Mortgage payment
EXPERIENCE ELEVATED LIVING IN THIS STUNNING SIDE BY SIDE DUPLEX ON A WIDE LOT! Soaring 10-ft ceilings, wide plank oak floors, and designer finishes throughout. The chef’s kitchen dazzles with high-end SS appliances, custom cabinetry, and a breakfast bar that flows to a versatile flex space ideal for a home office. North facing deck with gas hookup—perfect for evening BBQs. Upstairs, 3 spacious bedrooms each boast their own ensuite. Enjoy a south-facing front yard on a quiet, tree-lined street, a private fenced backyard, single garage + parking pad, and a 2-bed suite for in-laws, nanny or mortgage helper. Walk to top schools, parks, cafes, and shops! 1st showing Thurs Sept 4 from 6:30-7:30pm. Open Houses Sat Sept 6 from 1:30-2:30pm and Sun Sept 7 from 4:30-5:30pm.
Home overview
- Heat source Heat pump, natural gas, radiant
- Sewer/ septic Public sewer, sanitary sewer, storm sewer
- Construction materials
- Foundation
- Roof
- Fencing Fenced
- # parking spaces 2
- Parking desc
- # full baths 4
- # half baths 1
- # total bathrooms 5.0
- # of above grade bedrooms
- Appliances Washer/dryer, dishwasher, refrigerator, stove
- Community Shopping nearby
- Area Bc
- Water source Public
- Zoning description R1-1
- Directions Ffd1c021ee7c871632987960a4308bc3
- Basement information Crawl space, finished
- Building size 2276.0
- Mls® # R3042559
- Property sub type Duplex
- Status Active
- Virtual tour
- Kitchen 3.327m X 4.699m
- Bedroom 2.591m X 2.87m
- Bedroom 2.667m X 3.556m
- Walk-in closet 1.27m X 1.245m
Level: Above - Bedroom 3.2m X 3.277m
Level: Above - Bedroom 3.048m X 2.667m
Level: Above - Primary bedroom 3.988m X 4.318m
Level: Above - Storage 0.965m X 1.346m
Level: Main - Kitchen 4.547m X 3.404m
Level: Main - Flex room 3.658m X 1.473m
Level: Main - Living room 4.166m X 3.81m
Level: Main - Dining room 3.048m X 3.81m
Level: Main
- Listing type identifier Idx

$-7,728
/ Month

