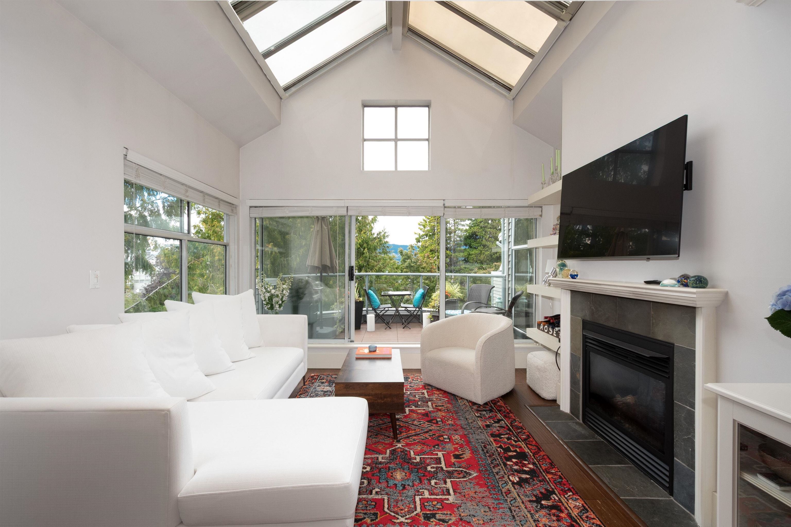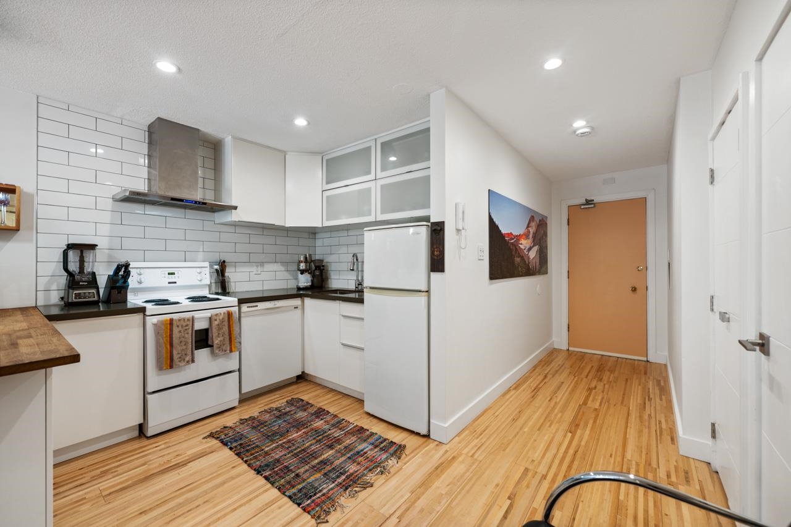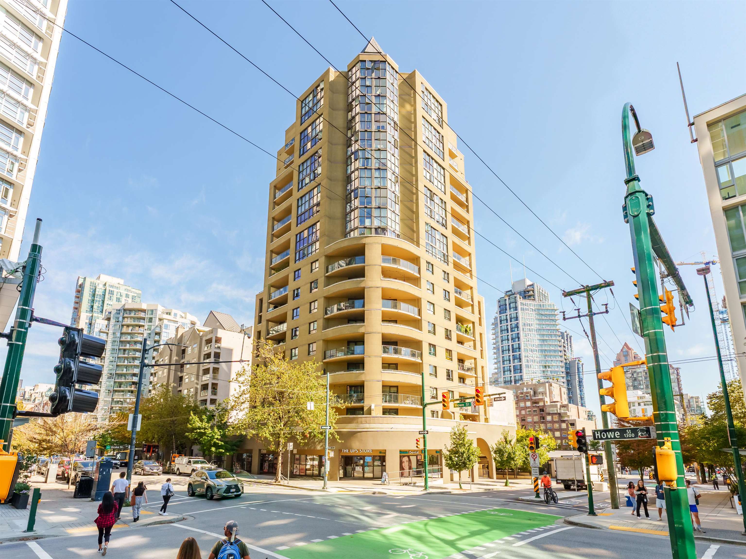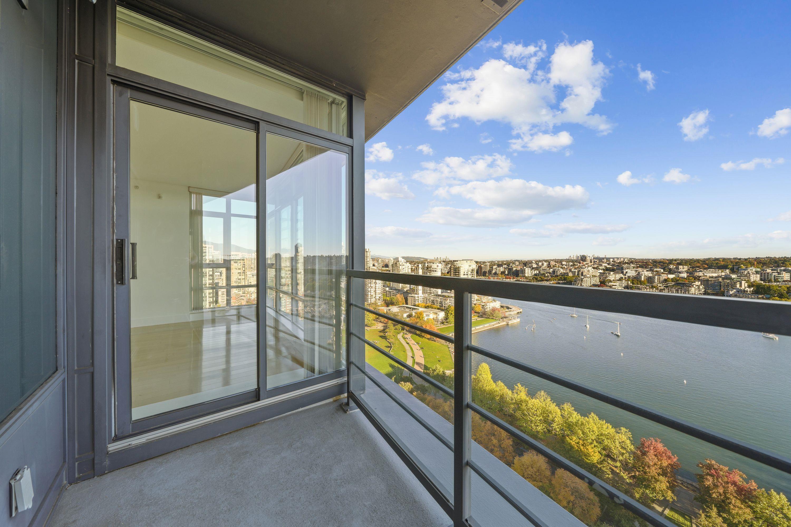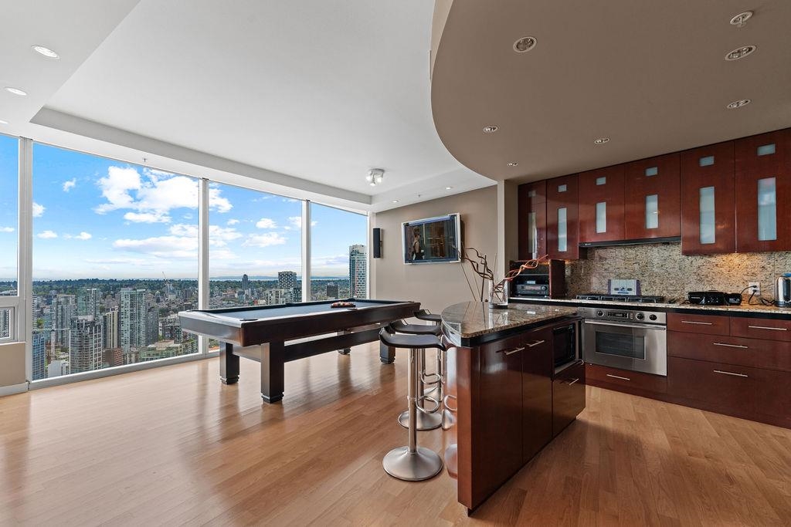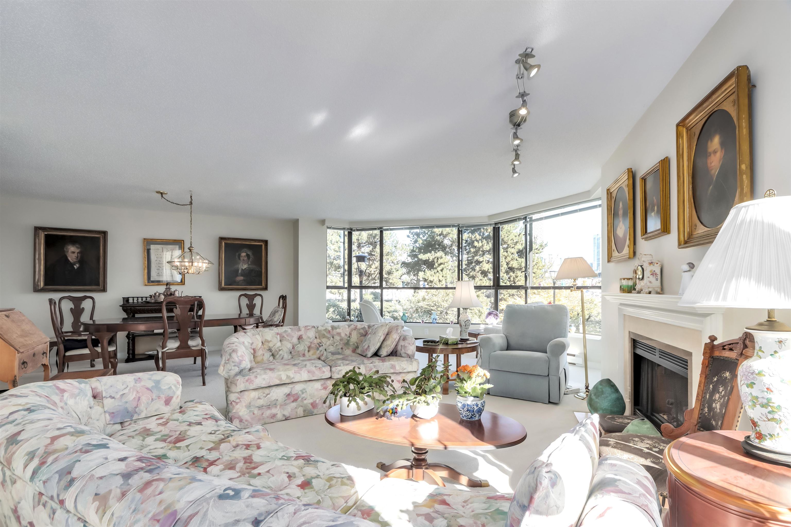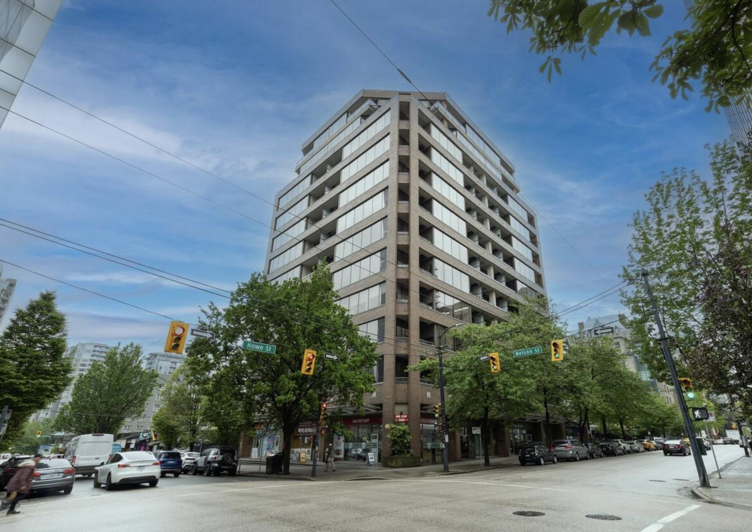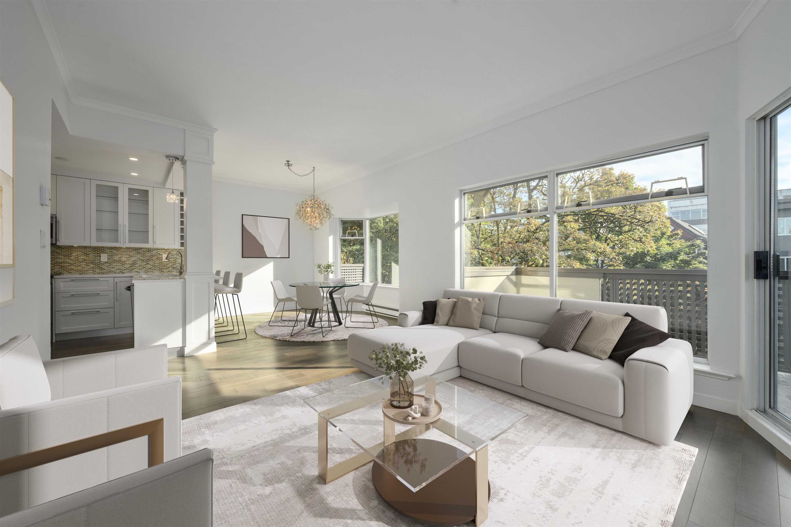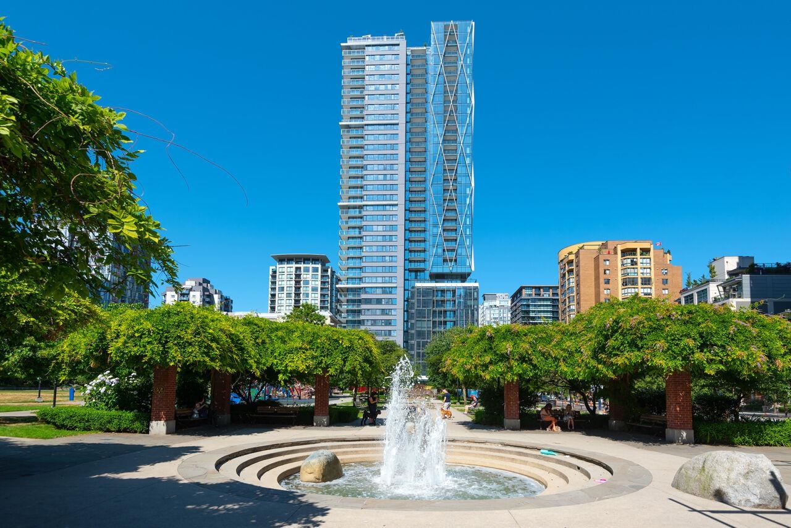Select your Favourite features
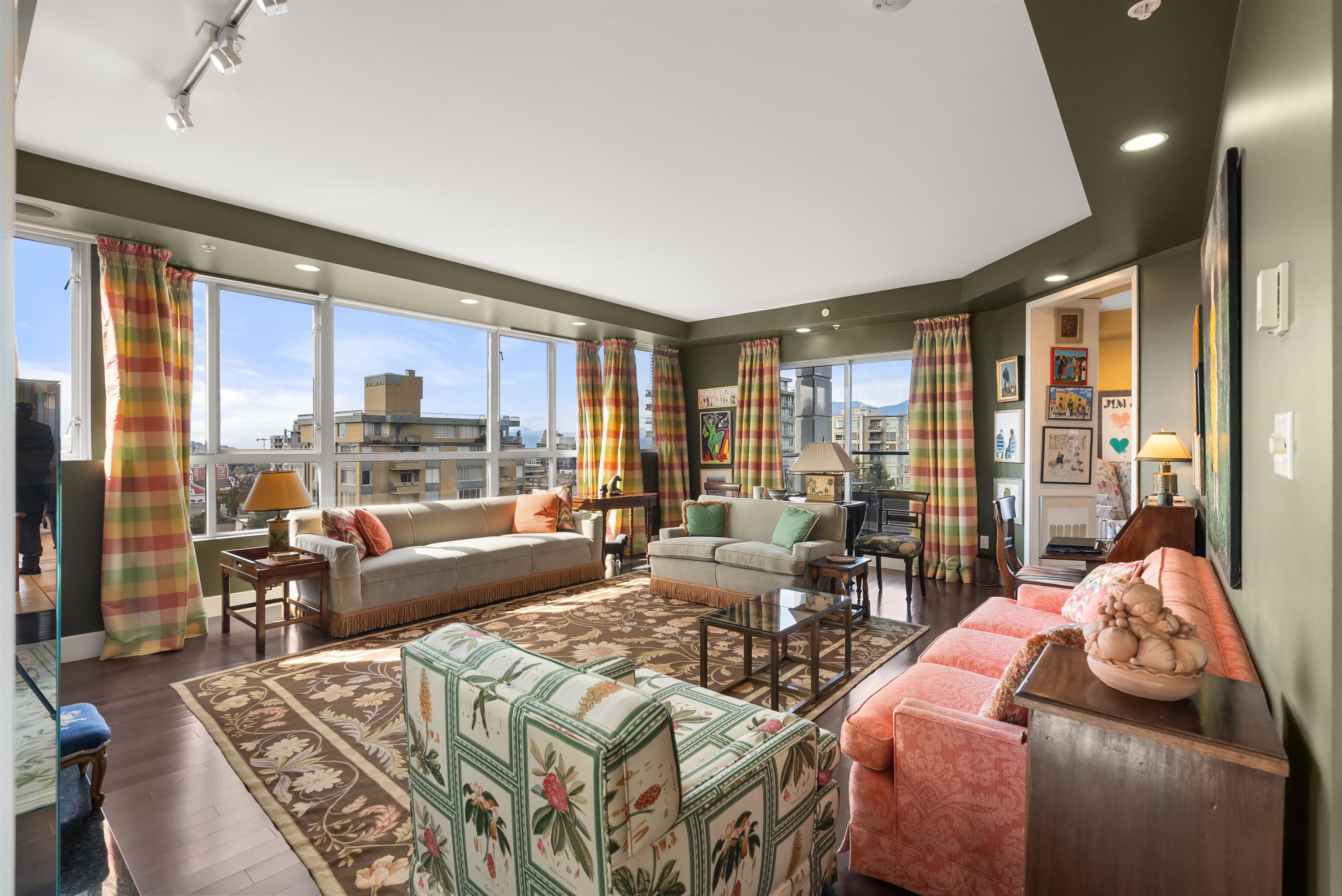
2838 Birch Street #8
For Sale
187 Days
$2,298,000 $50K
$2,248,000
2 beds
3 baths
1,880 Sqft
2838 Birch Street #8
For Sale
187 Days
$2,298,000 $50K
$2,248,000
2 beds
3 baths
1,880 Sqft
Highlights
Description
- Home value ($/Sqft)$1,196/Sqft
- Time on Houseful
- Property typeResidential
- Neighbourhood
- CommunityShopping Nearby
- Median school Score
- Year built1998
- Mortgage payment
When you walk off the elevator directly into this home with 1880 sqft of living space, you'll know that you're in something special. 360 degree views over the entire city, spacious living areas and 4 patios, one on each corner. Meticulously well kept, this 2 bedroom 2.5 bathroom home has high end finishes, modern updates and clever design such as the library which opens into living room. Large bedrooms both with ensuites and walk-in closets. This home is suited both for entertaining and comfort. Solid concrete construction ensures peace and privacy. Rare extras such as the underground 3 car private garage and a private storage room that is over 80 sqft. Located close to South Granville shopping and entertainment, and centrally located to all areas of the city and downtown. Call to view!
MLS®#R2991712 updated 1 month ago.
Houseful checked MLS® for data 1 month ago.
Home overview
Amenities / Utilities
- Heat source Radiant
- Sewer/ septic Public sewer, sanitary sewer
Exterior
- # total stories 11.0
- Construction materials
- Foundation
- Roof
- # parking spaces 3
- Parking desc
Interior
- # full baths 2
- # half baths 1
- # total bathrooms 3.0
- # of above grade bedrooms
- Appliances Washer/dryer, trash compactor, dishwasher, refrigerator, stove, microwave, oven
Location
- Community Shopping nearby
- Area Bc
- Subdivision
- View Yes
- Water source Public
- Zoning description Rm-3
Overview
- Basement information None
- Building size 1880.0
- Mls® # R2991712
- Property sub type Apartment
- Status Active
- Virtual tour
- Tax year 2024
Rooms Information
metric
- Utility 1.829m X 1.702m
Level: Main - Bedroom 4.013m X 3.886m
Level: Main - Kitchen 3.099m X 3.531m
Level: Main - Walk-in closet 1.956m X 3.581m
Level: Main - Laundry 2.108m X 1.118m
Level: Main - Living room 5.309m X 6.045m
Level: Main - Walk-in closet 1.829m X 1.219m
Level: Main - Primary bedroom 4.039m X 4.648m
Level: Main - Library 3.226m X 4.445m
Level: Main - Dining room 3.429m X 4.191m
Level: Main
SOA_HOUSEKEEPING_ATTRS
- Listing type identifier Idx

Lock your rate with RBC pre-approval
Mortgage rate is for illustrative purposes only. Please check RBC.com/mortgages for the current mortgage rates
$-5,995
/ Month25 Years fixed, 20% down payment, % interest
$
$
$
%
$
%

Schedule a viewing
No obligation or purchase necessary, cancel at any time
Nearby Homes
Real estate & homes for sale nearby



