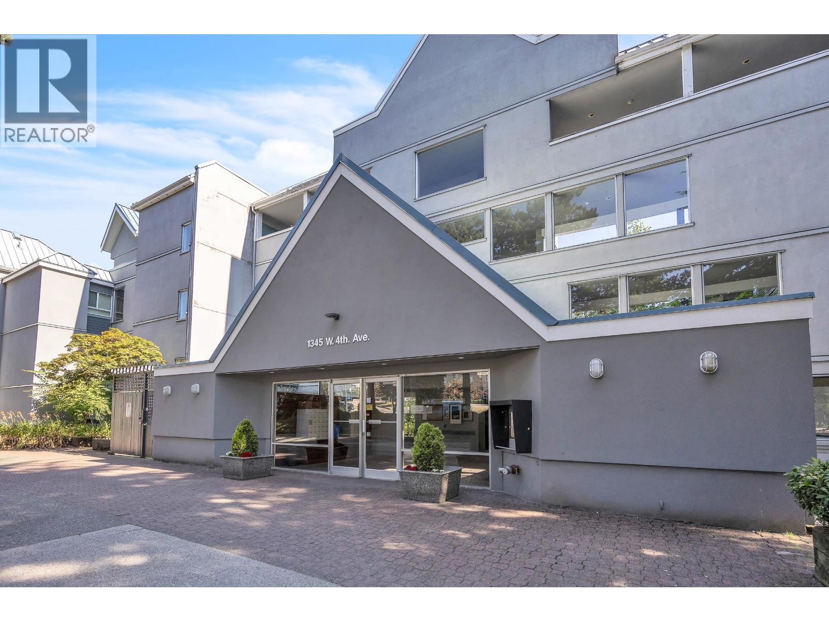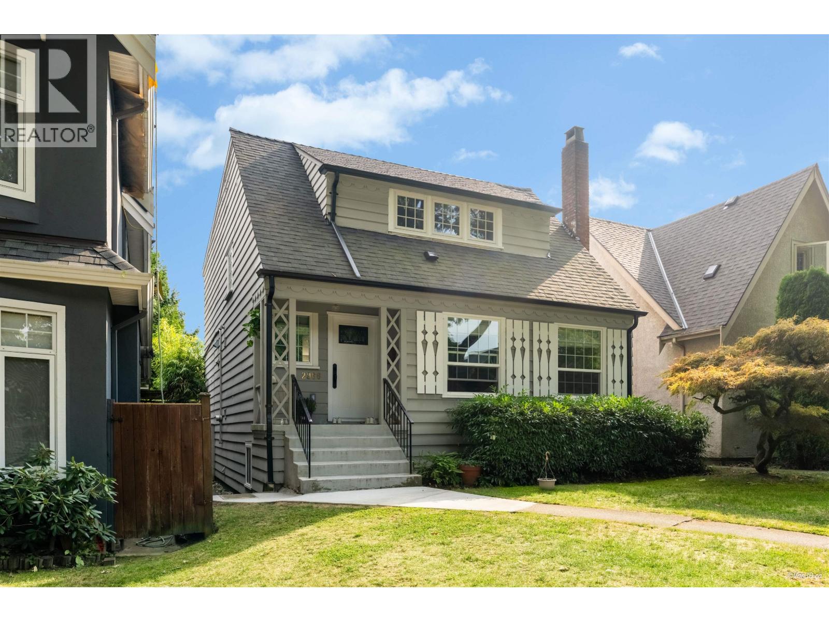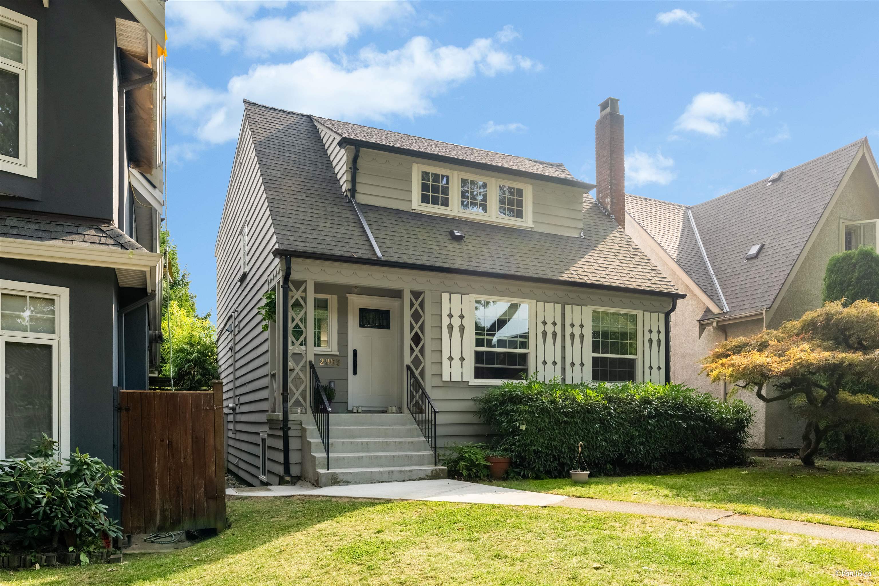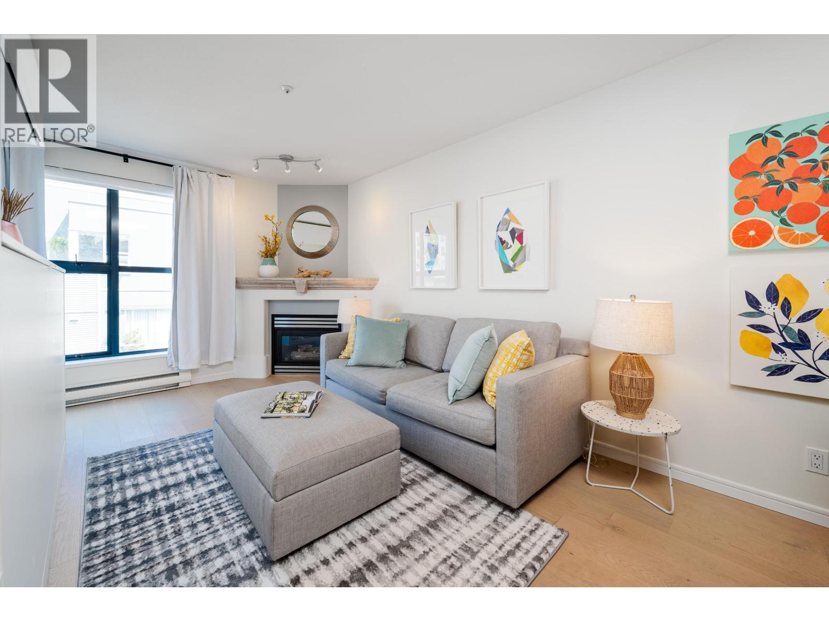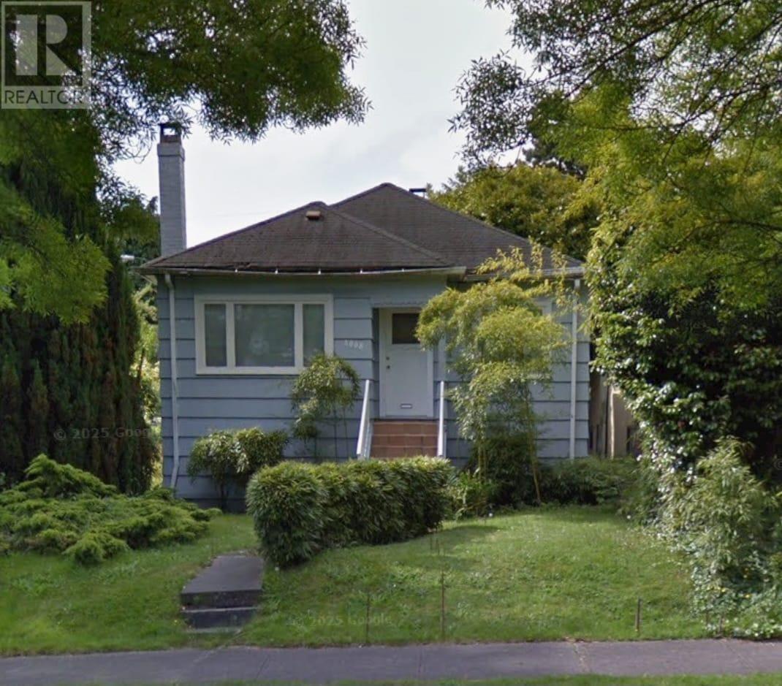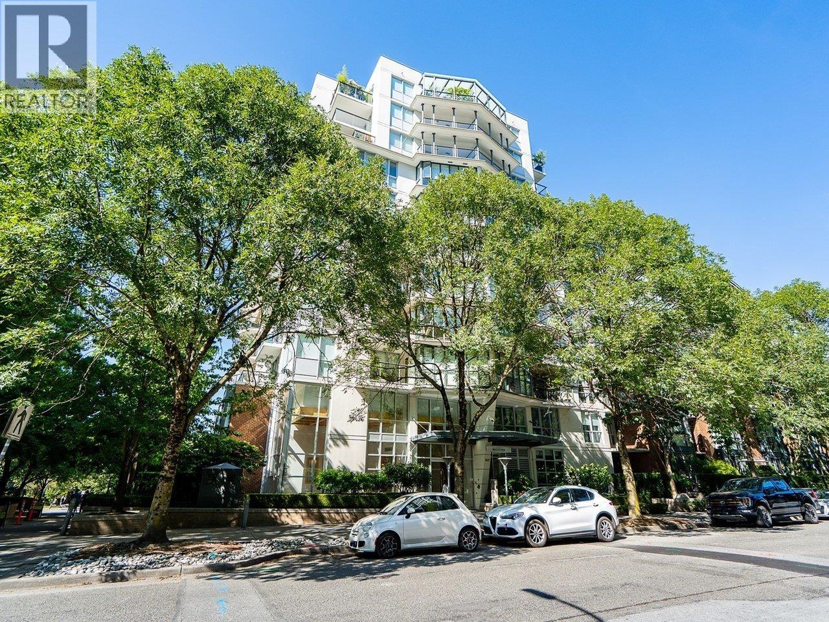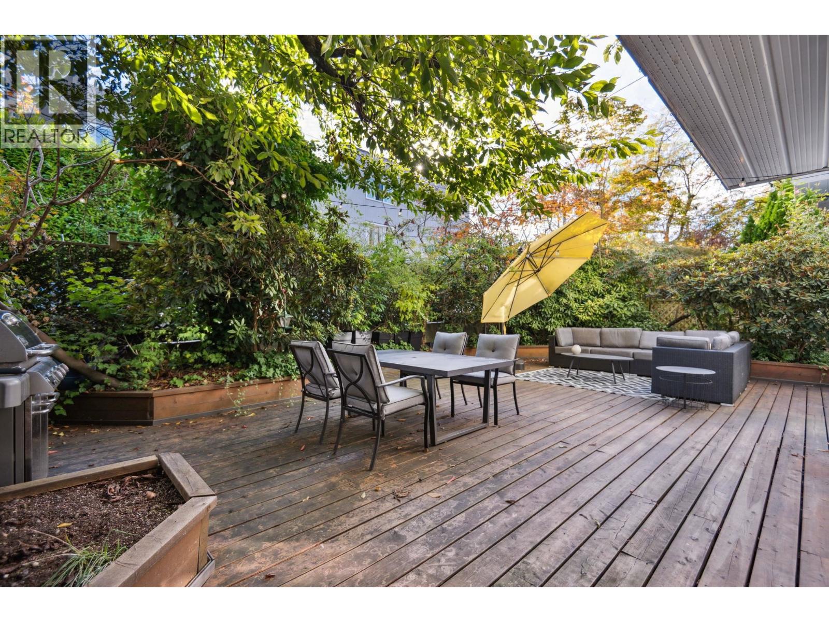Select your Favourite features
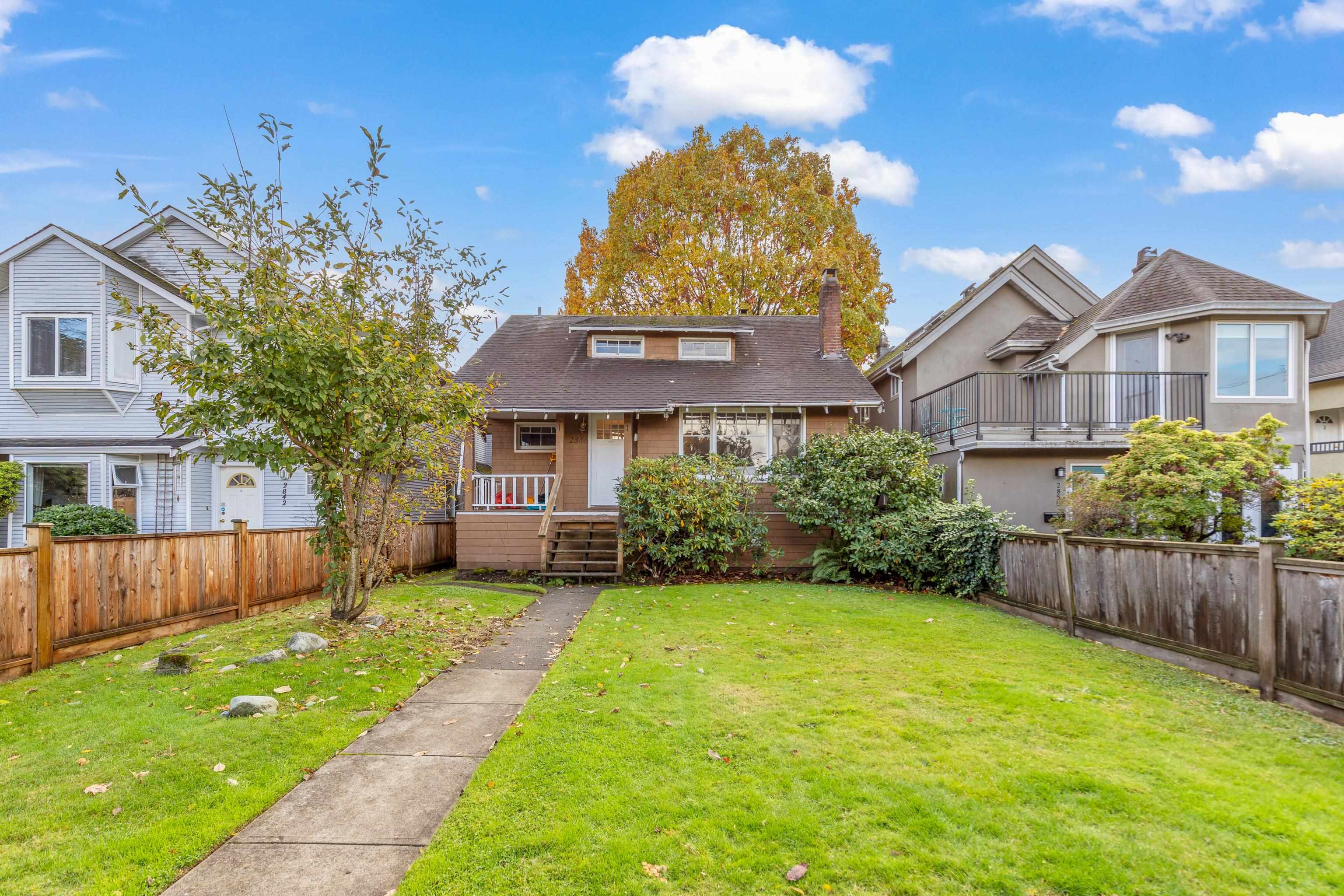
2846 West 8th Avenue
For Sale
New 11 hours
$2,099,000
5 beds
2 baths
2,600 Sqft
2846 West 8th Avenue
For Sale
New 11 hours
$2,099,000
5 beds
2 baths
2,600 Sqft
Highlights
Description
- Home value ($/Sqft)$807/Sqft
- Time on Houseful
- Property typeResidential
- Neighbourhood
- CommunityShopping Nearby
- Median school Score
- Year built1920
- Mortgage payment
Investor or renovator alert! Built in 1920, this classic character home offers 2,600 sq ft of opportunity on a 3,792 sq ft lot. Featuring 5 large bedrooms and 2 full bathrooms across 3 levels, it includes abundant storage, a south-facing backyard, and a single-car garage. Two potential income streams generate $5,700 per month. Whether you’re planning a major renovation, a long-term hold, or a future redevelopment, this property is an exceptional chance to build equity in a desirable, established neighbourhood. Essential shops, cafes, and transit are all within walking distance, as well as Kits beach. In the General Gordon Elementary and Kits Secondary catchment. Updates include a new roof (2011), electrical and plumbing upgrades, and a new furnace (2025). Open house Sat, Nov 1 - 2:30-4pm
MLS®#R3062889 updated 7 hours ago.
Houseful checked MLS® for data 7 hours ago.
Home overview
Amenities / Utilities
- Heat source Forced air
- Sewer/ septic Public sewer, sanitary sewer, storm sewer
Exterior
- Construction materials
- Foundation
- Roof
- Fencing Fenced
- # parking spaces 1
- Parking desc
Interior
- # full baths 2
- # total bathrooms 2.0
- # of above grade bedrooms
- Appliances Washer/dryer, dishwasher, refrigerator, stove
Location
- Community Shopping nearby
- Area Bc
- Water source Public
- Zoning description Rt-7
Lot/ Land Details
- Lot dimensions 3792.69
Overview
- Lot size (acres) 0.09
- Basement information Full, partially finished, exterior entry
- Building size 2600.0
- Mls® # R3062889
- Property sub type Single family residence
- Status Active
- Tax year 2025
Rooms Information
metric
- Bedroom 5.182m X 4.394m
Level: Above - Walk-in closet 1.143m X 2.515m
Level: Above - Storage 2.743m X 2.235m
Level: Above - Walk-in closet 1.168m X 1.651m
Level: Above - Storage 2.743m X 2.235m
Level: Above - Bedroom 5.182m X 3.607m
Level: Above - Bedroom 4.089m X 3.023m
Level: Basement - Storage 1.245m X 1.067m
Level: Basement - Laundry 4.496m X 4.801m
Level: Basement - Kitchen 2.057m X 3.48m
Level: Basement - Recreation room 6.477m X 4.293m
Level: Basement - Foyer 1.118m X 1.753m
Level: Main - Dining room 3.708m X 4.318m
Level: Main - Kitchen 5.359m X 3.124m
Level: Main - Bedroom 2.896m X 3.556m
Level: Main - Bedroom 3.505m X 3.556m
Level: Main - Living room 3.556m X 4.318m
Level: Main
SOA_HOUSEKEEPING_ATTRS
- Listing type identifier Idx

Lock your rate with RBC pre-approval
Mortgage rate is for illustrative purposes only. Please check RBC.com/mortgages for the current mortgage rates
$-5,597
/ Month25 Years fixed, 20% down payment, % interest
$
$
$
%
$
%

Schedule a viewing
No obligation or purchase necessary, cancel at any time
Nearby Homes
Real estate & homes for sale nearby

