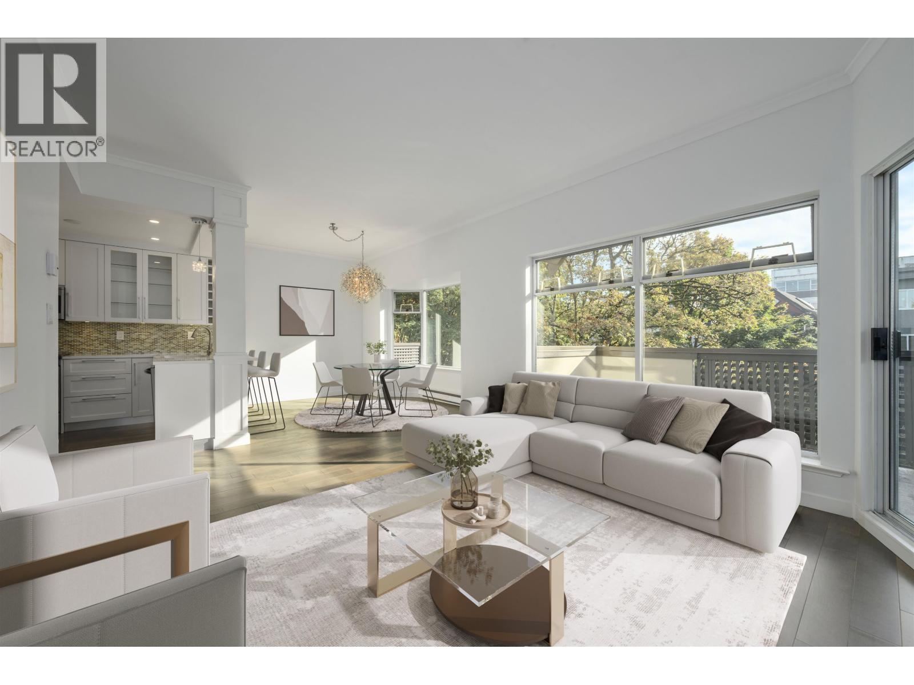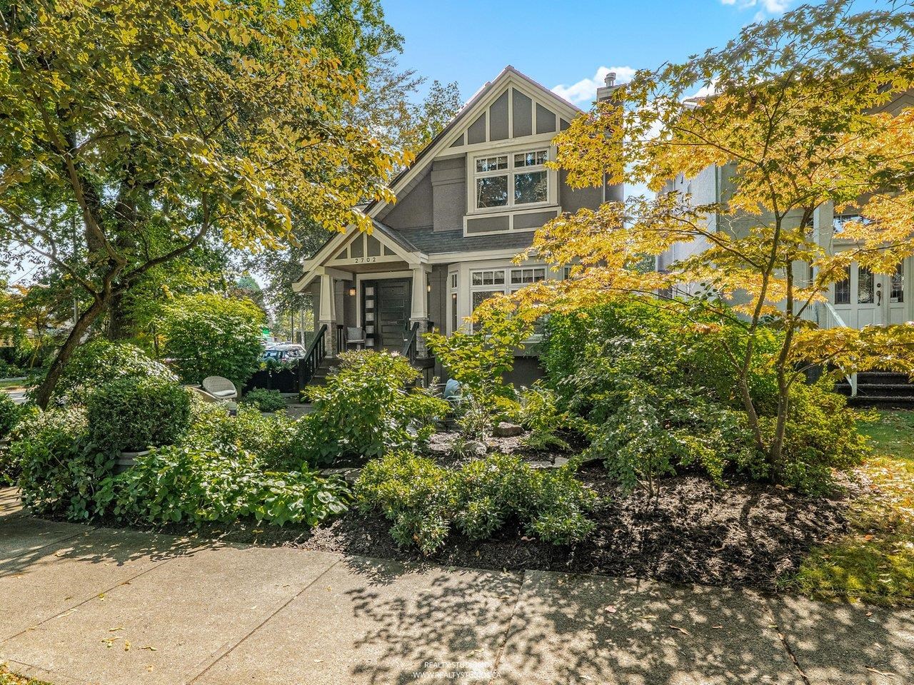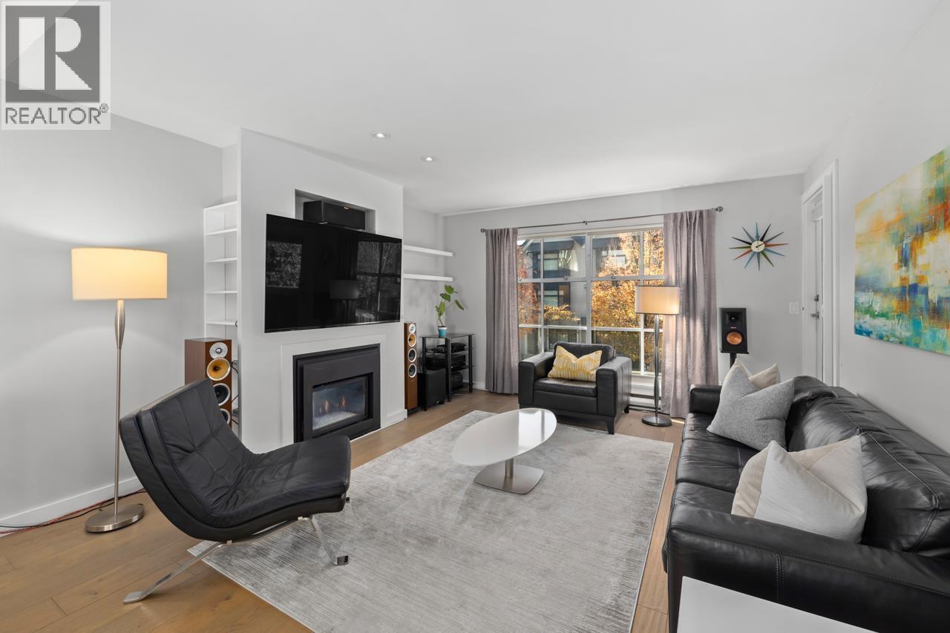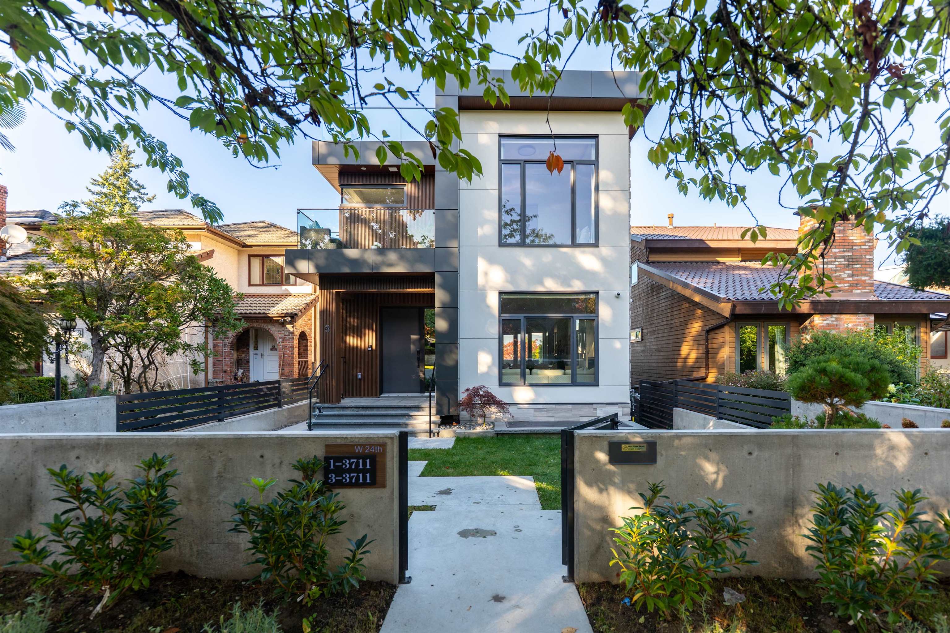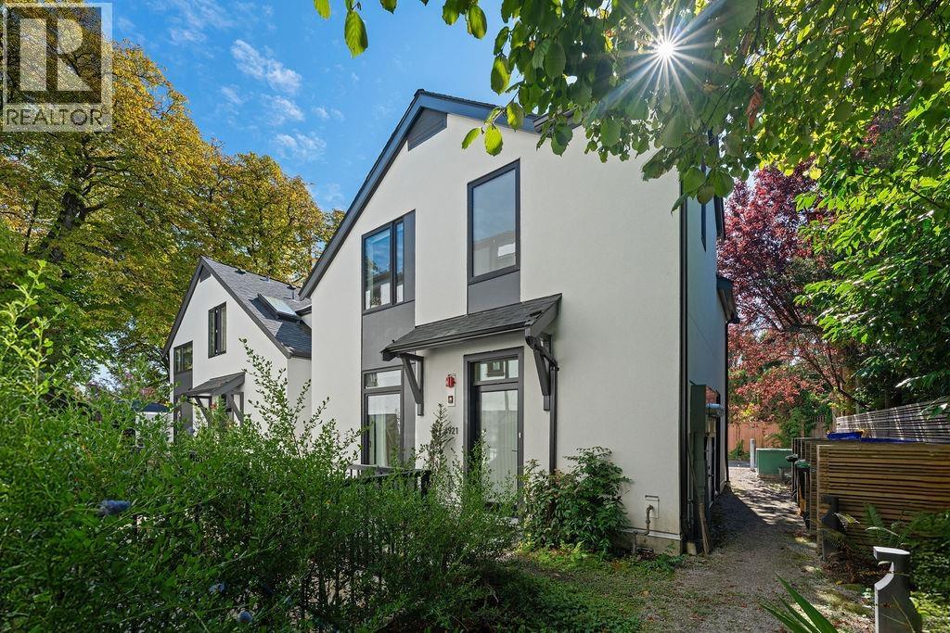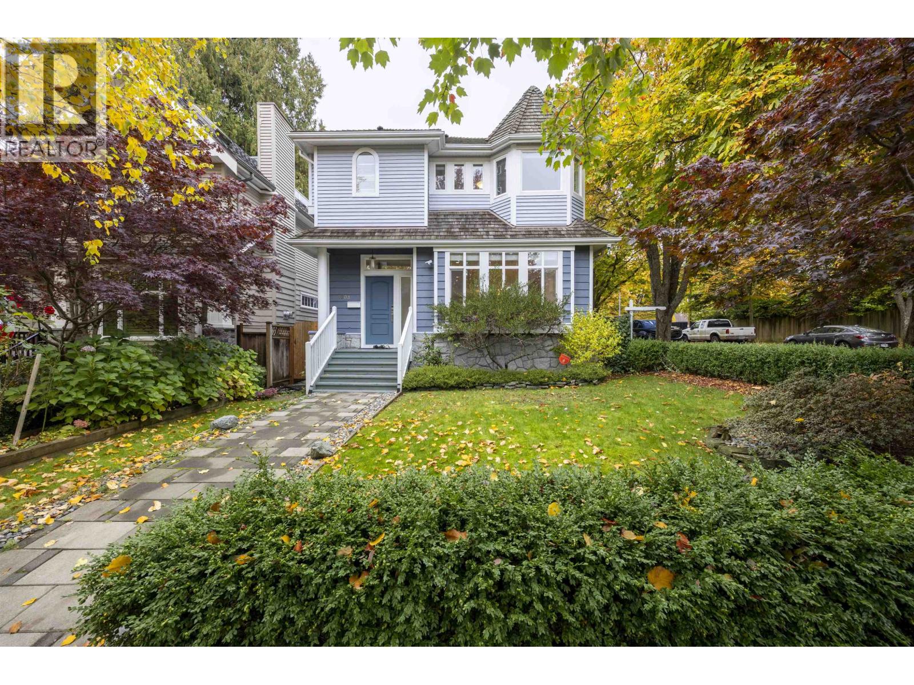- Houseful
- BC
- Vancouver
- Arbutus Ridge
- 2848 West 17th Avenue
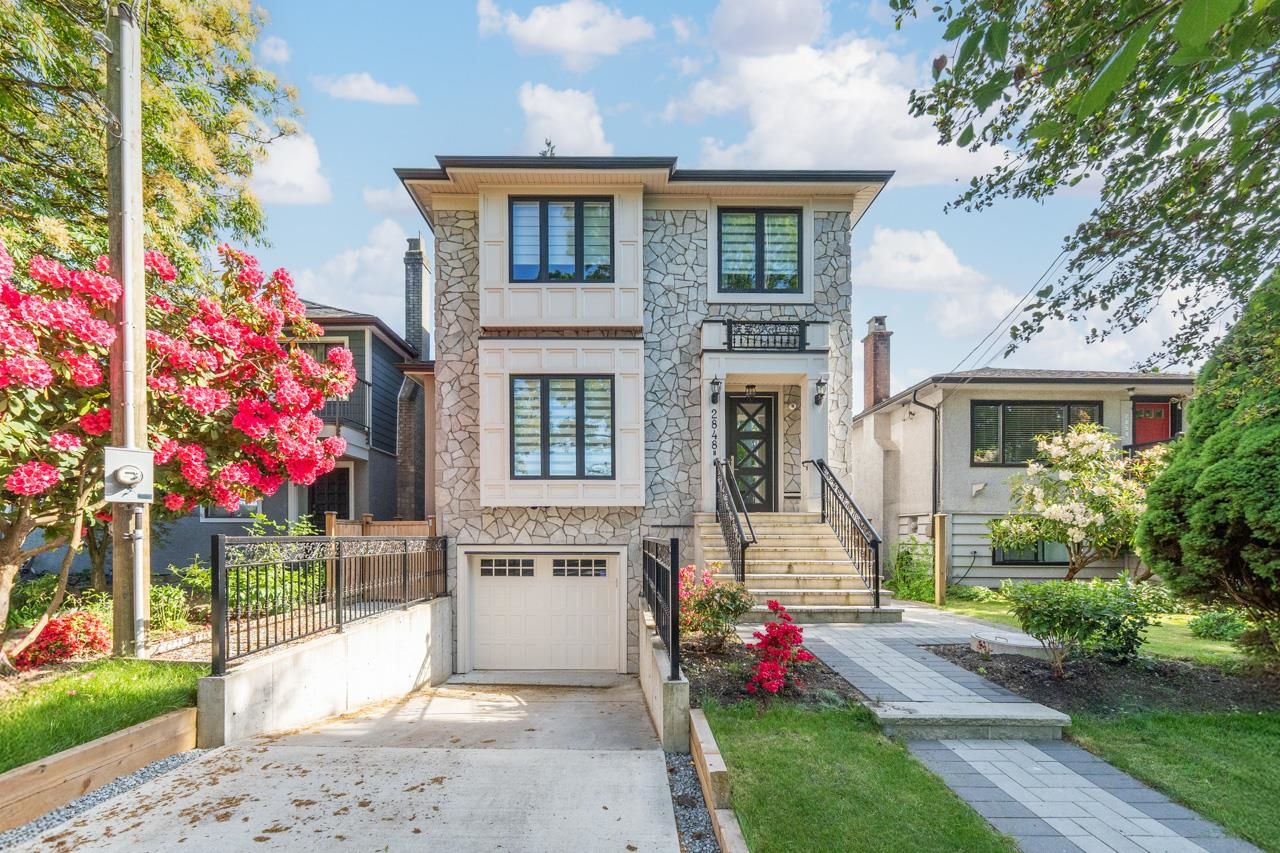
Highlights
Description
- Home value ($/Sqft)$1,533/Sqft
- Time on Houseful
- Property typeResidential
- Neighbourhood
- CommunityShopping Nearby
- Median school Score
- Year built2024
- Mortgage payment
Step into a warm and inviting open-concept layout, highlighted by high-end finishes including extensive millwork, thick marble countertops, soft-close cabinetry, and premium Miele appliances. Comfort is ensured year-round with central A/C, while a built-in security system with cameras offers peace of mind. Upstairs boasts 3 spacious bdrms. The lower level includes a versatile den and a fully self-contained bachelor suite—perfect for extra bedroom. Enjoy outdoor living on the covered deck overlooking a private, fully fenced backyard with super natural light—ideal for entertaining. Just a short stroll to shops and restaurants on 16th Ave. School catchment: Carnarvon Elementary & Prince of Wales Secondary. Open House Sep 6 Sat 2-4pm.
MLS®#R3043163 updated 1 month ago.
Houseful checked MLS® for data 1 month ago.
Home overview
Amenities / Utilities
- Heat source Hot water, radiant
- Sewer/ septic Public sewer, sanitary sewer, storm sewer
Exterior
- Construction materials
- Foundation
- Roof
- Fencing Fenced
- # parking spaces 2
- Parking desc
Interior
- # full baths 3
- # half baths 1
- # total bathrooms 4.0
- # of above grade bedrooms
- Appliances Washer/dryer, dishwasher, refrigerator, stove, microwave
Location
- Community Shopping nearby
- Area Bc
- Water source Public
- Zoning description R1-1
- Directions A280d5dc9d440a15b4e63b971ba73075
Lot/ Land Details
- Lot dimensions 3050.19
Overview
- Lot size (acres) 0.07
- Basement information Finished, exterior entry
- Building size 1879.0
- Mls® # R3043163
- Property sub type Single family residence
- Status Active
- Tax year 2025
Rooms Information
metric
- Bedroom 2.845m X 2.997m
Level: Above - Primary bedroom 3.607m X 3.988m
Level: Above - Bedroom 3.15m X 2.819m
Level: Above - Laundry 2.794m X 3.708m
Level: Basement - Recreation room 3.124m X 3.962m
Level: Basement - Flex room Level: Basement
- Dining room 1.676m X 3.988m
Level: Main - Family room 3.988m X 4.521m
Level: Main - Living room 2.667m X 3.708m
Level: Main - Kitchen 2.845m X 2.87m
Level: Main
SOA_HOUSEKEEPING_ATTRS
- Listing type identifier Idx

Lock your rate with RBC pre-approval
Mortgage rate is for illustrative purposes only. Please check RBC.com/mortgages for the current mortgage rates
$-7,680
/ Month25 Years fixed, 20% down payment, % interest
$
$
$
%
$
%

Schedule a viewing
No obligation or purchase necessary, cancel at any time
Nearby Homes
Real estate & homes for sale nearby







