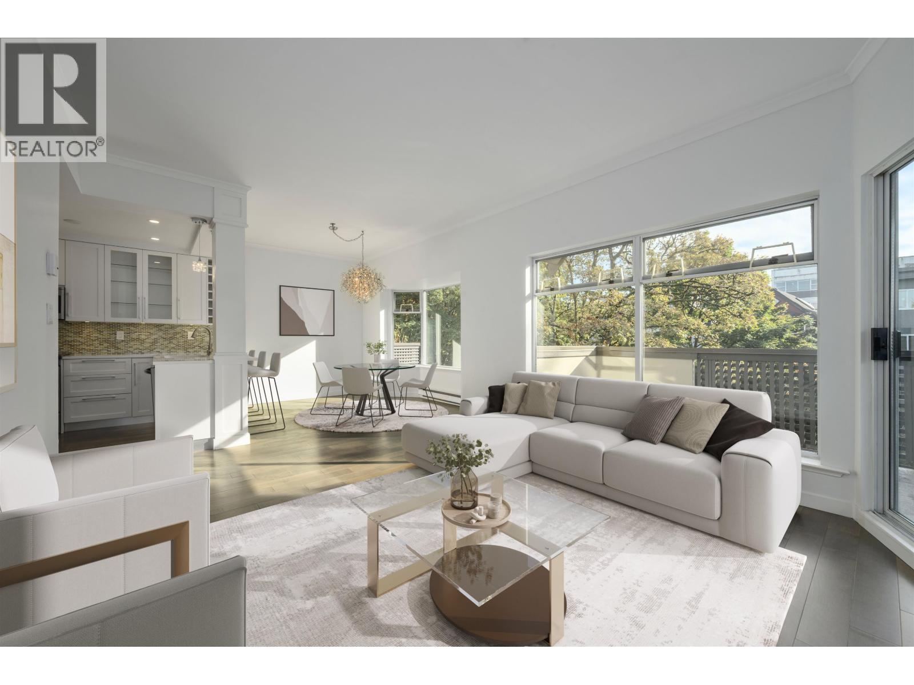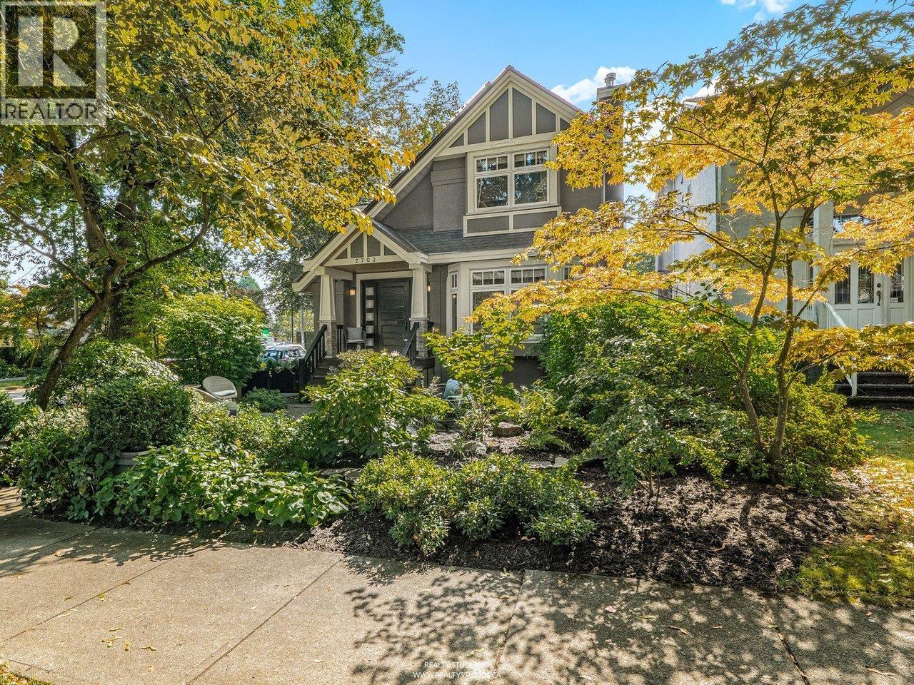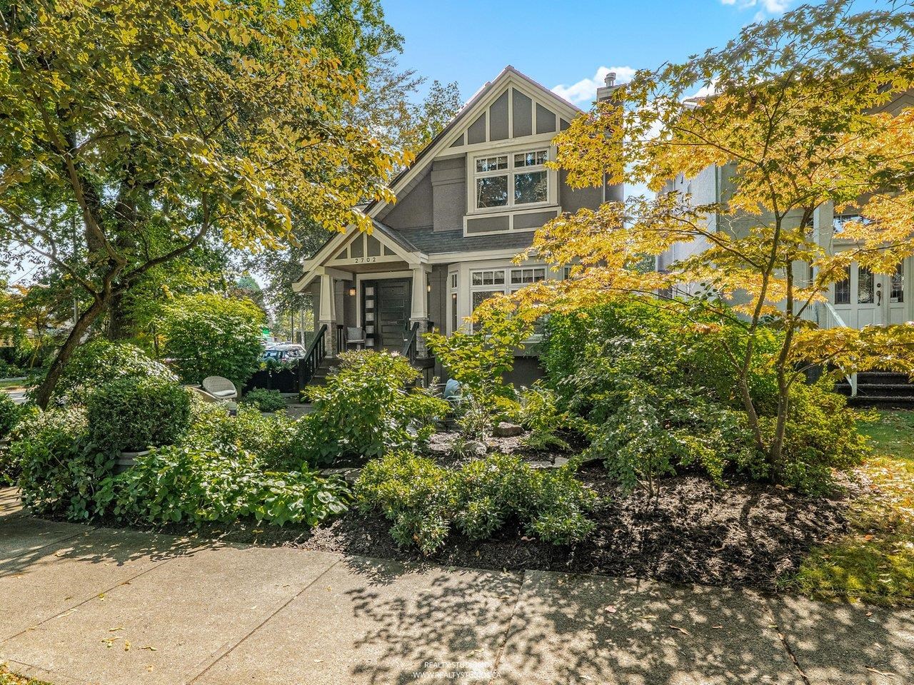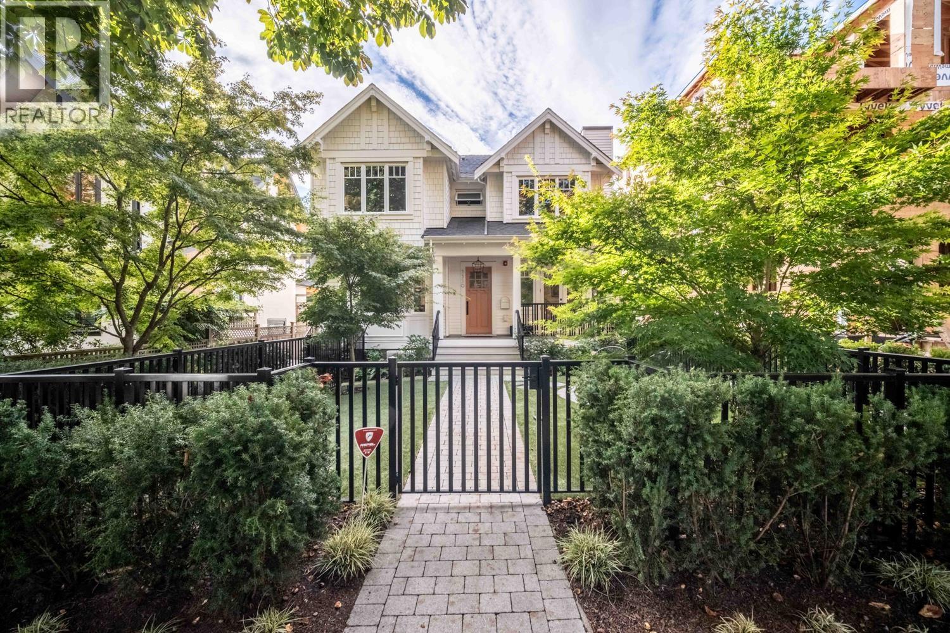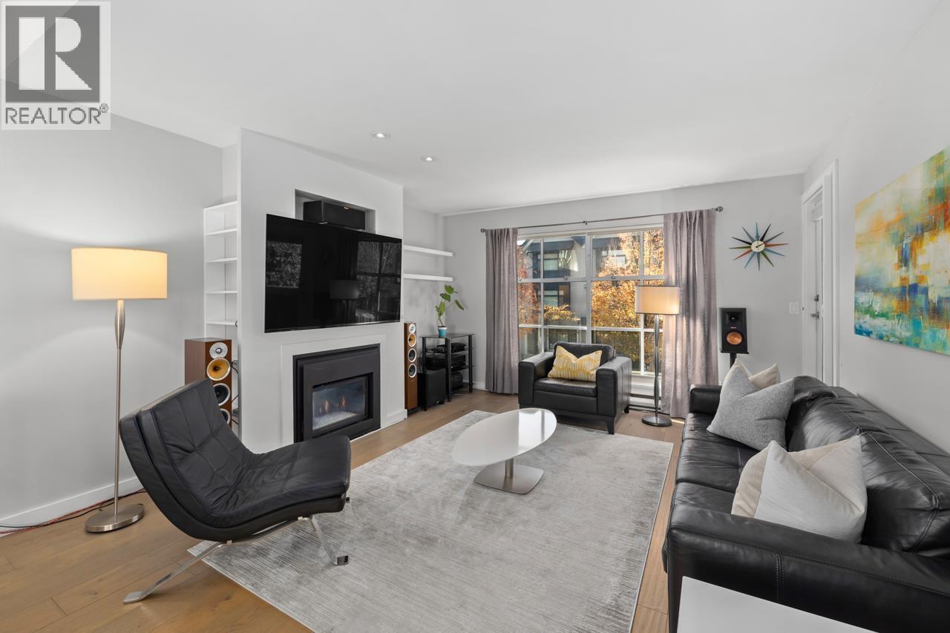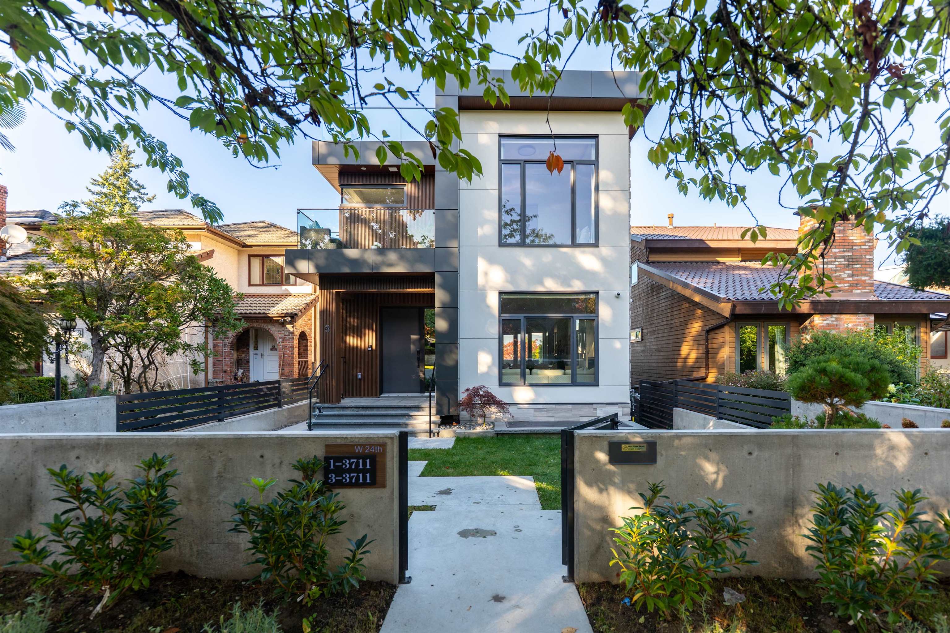Select your Favourite features
- Houseful
- BC
- Vancouver
- Arbutus Ridge
- 2848 West 20th Avenue
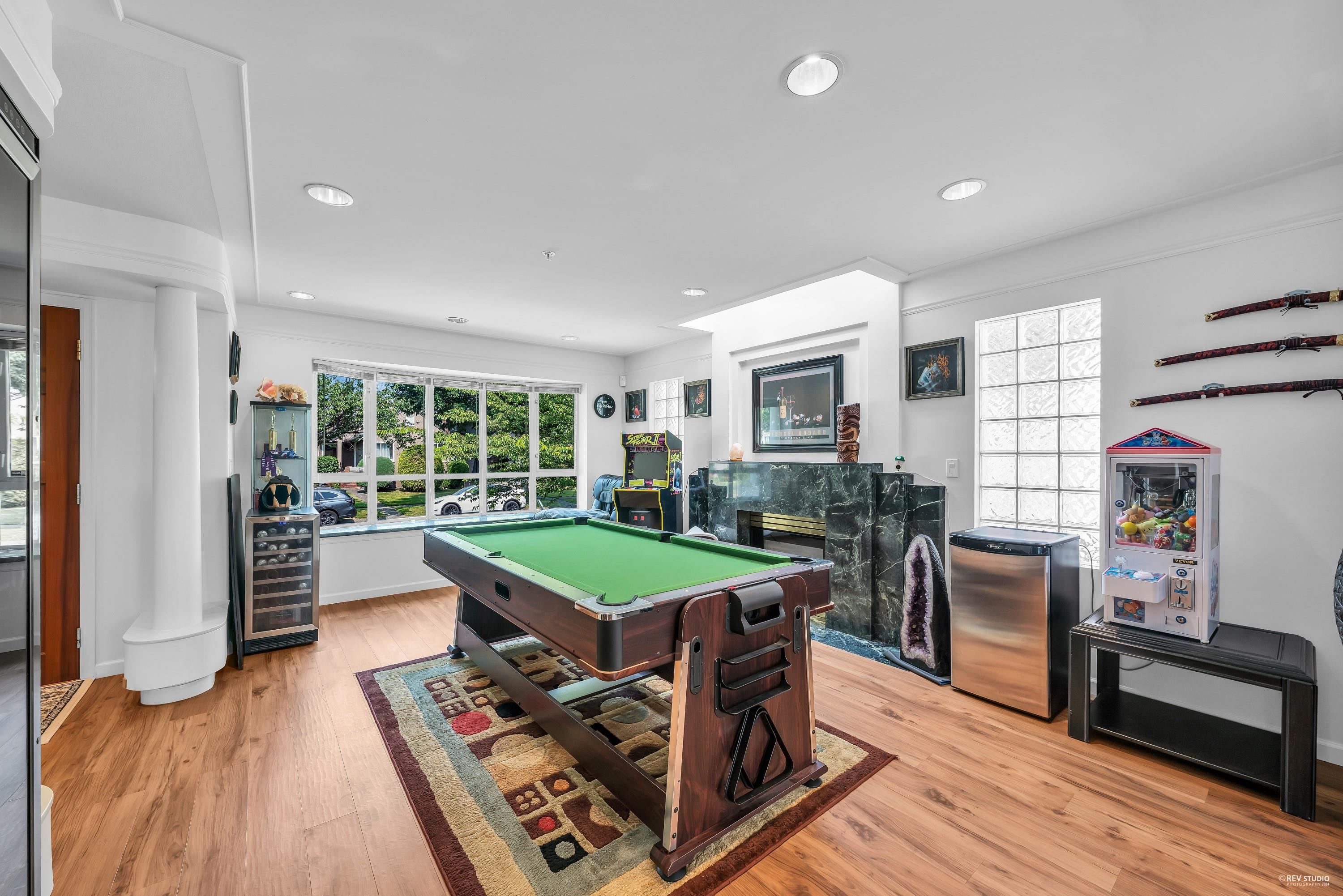
2848 West 20th Avenue
For Sale
71 Days
$2,999,800 $190K
$3,190,000
5 beds
4 baths
2,959 Sqft
2848 West 20th Avenue
For Sale
71 Days
$2,999,800 $190K
$3,190,000
5 beds
4 baths
2,959 Sqft
Highlights
Description
- Home value ($/Sqft)$1,078/Sqft
- Time on Houseful
- Property typeResidential
- Neighbourhood
- CommunityShopping Nearby
- Median school Score
- Year built1993
- Mortgage payment
Beautifully maintained home, located in a highly sought-after ARBUTUS area. Situated on a 40x122 lot, this residence showcases granite counters & cabinetry, S/S kitchen appliances, natural lighting from multiple skylights, radiant heating, HRV air exchanger, gas fireplace, relaxing jacuzzi shower tub, EV Charger, tankless water heater and 3 car garage. Located: Quieter side, not facing main road. FEATURES: 5 generously sized bedrooms, office room, 4 baths, separate BASEMENT ENTRANCE. Prime location: Just mins from Carnarvon and Trafalgar Park, Choices Markets, Safeway, cafes, retail shops, restaurants, and easy access to Public Transportation & UBC. SCHOOL CATCHMENT: Carnarvon Elementary and Prince of Wales Secondary.
MLS®#R3035804 updated 23 hours ago.
Houseful checked MLS® for data 23 hours ago.
Home overview
Amenities / Utilities
- Heat source Hot water, natural gas, radiant
- Sewer/ septic Public sewer, sanitary sewer, storm sewer
Exterior
- Construction materials
- Foundation
- Roof
- # parking spaces 3
- Parking desc
Interior
- # full baths 3
- # half baths 1
- # total bathrooms 4.0
- # of above grade bedrooms
- Appliances Washer/dryer, dishwasher, refrigerator, stove
Location
- Community Shopping nearby
- Area Bc
- Water source Public
- Zoning description R1-1
Lot/ Land Details
- Lot dimensions 4882.0
Overview
- Lot size (acres) 0.11
- Basement information Exterior entry
- Building size 2959.0
- Mls® # R3035804
- Property sub type Single family residence
- Status Active
- Tax year 2024
Rooms Information
metric
- Bedroom 3.708m X 3.581m
Level: Above - Bedroom 3.835m X 3.683m
Level: Above - Primary bedroom 6.426m X 3.658m
Level: Above - Bedroom 3.683m X 2.642m
Level: Above - Laundry 1.549m X 3.556m
Level: Basement - Bedroom 2.845m X 3.048m
Level: Basement - Recreation room 3.2m X 4.623m
Level: Basement - Gym 2.946m X 3.2m
Level: Main - Living room 3.531m X 3.607m
Level: Main - Office 2.362m X 2.337m
Level: Main - Nook 2.337m X 2.565m
Level: Main - Kitchen 4.089m X 4.496m
Level: Main - Recreation room 6.198m X 3.886m
Level: Main - Dining room 3.505m X 3.556m
Level: Main - Foyer 2.464m X 3.073m
Level: Main
SOA_HOUSEKEEPING_ATTRS
- Listing type identifier Idx

Lock your rate with RBC pre-approval
Mortgage rate is for illustrative purposes only. Please check RBC.com/mortgages for the current mortgage rates
$-8,507
/ Month25 Years fixed, 20% down payment, % interest
$
$
$
%
$
%

Schedule a viewing
No obligation or purchase necessary, cancel at any time
Nearby Homes
Real estate & homes for sale nearby






