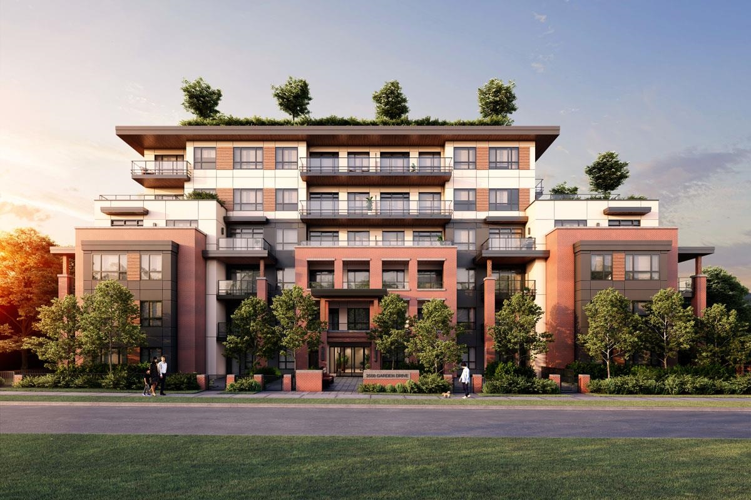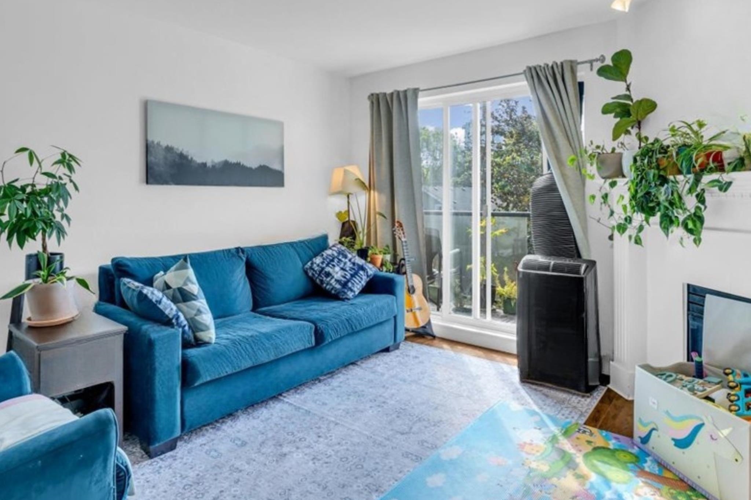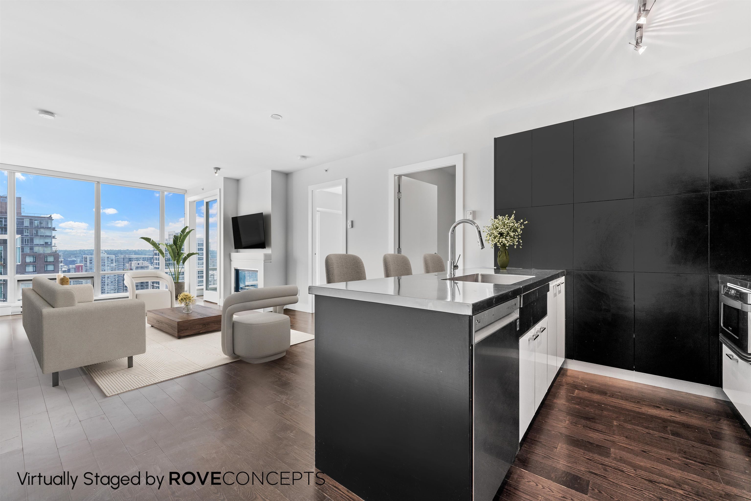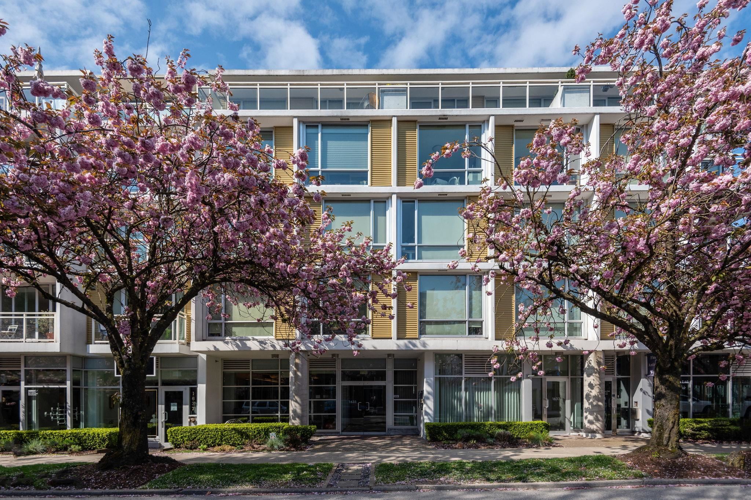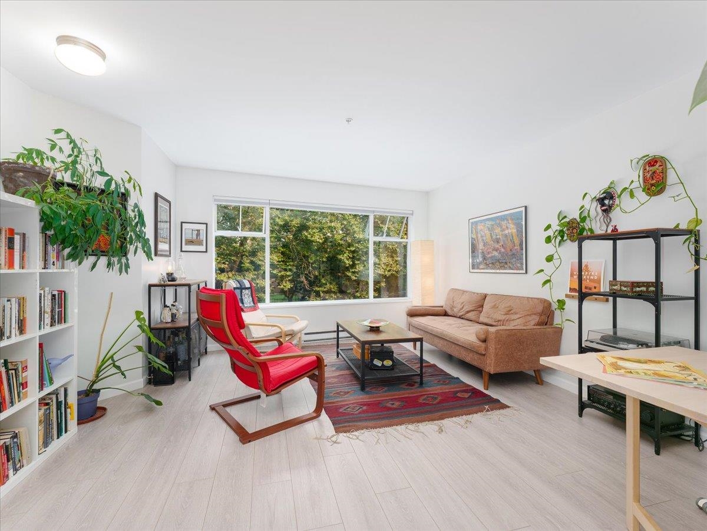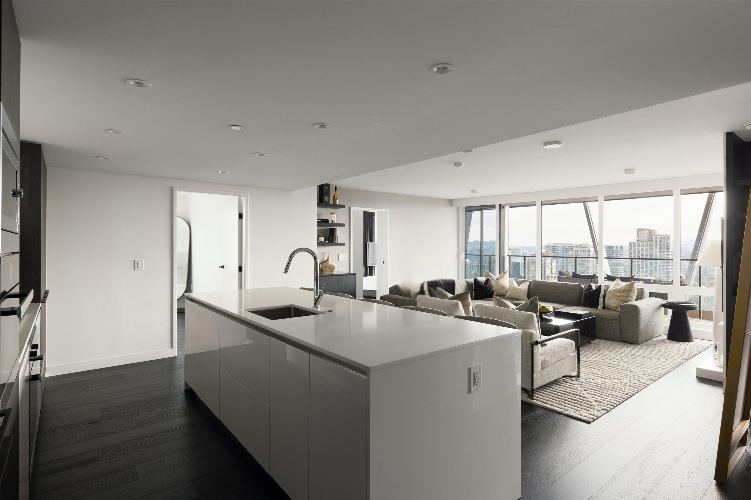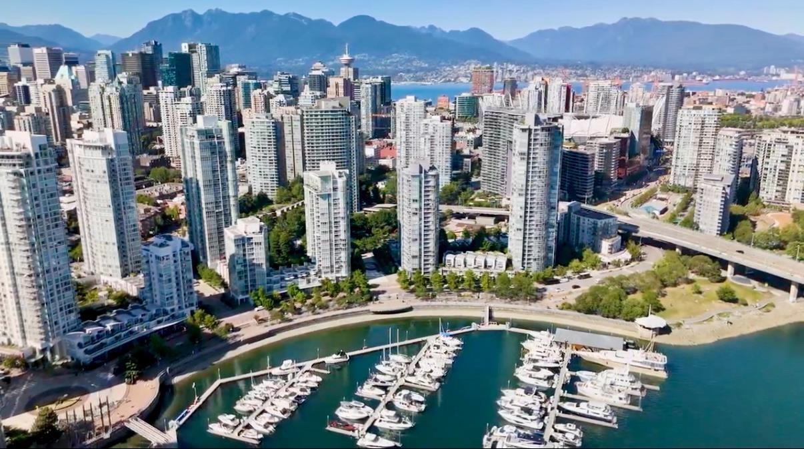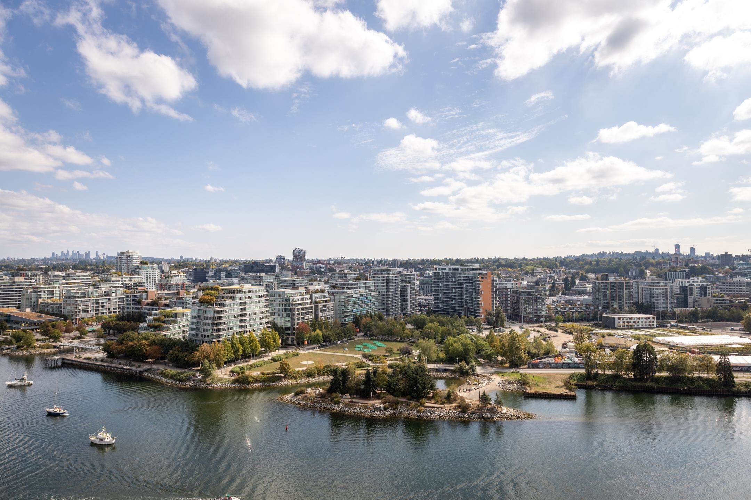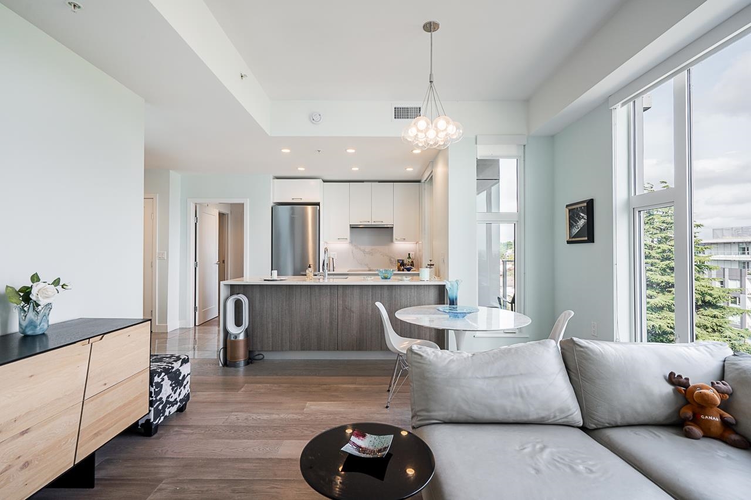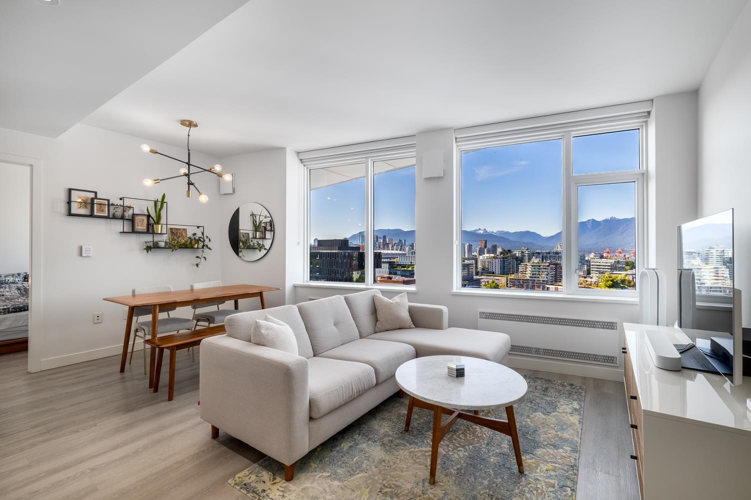- Houseful
- BC
- Vancouver
- Mt. Pleasant
- 285 285 E 10th Avenue #905
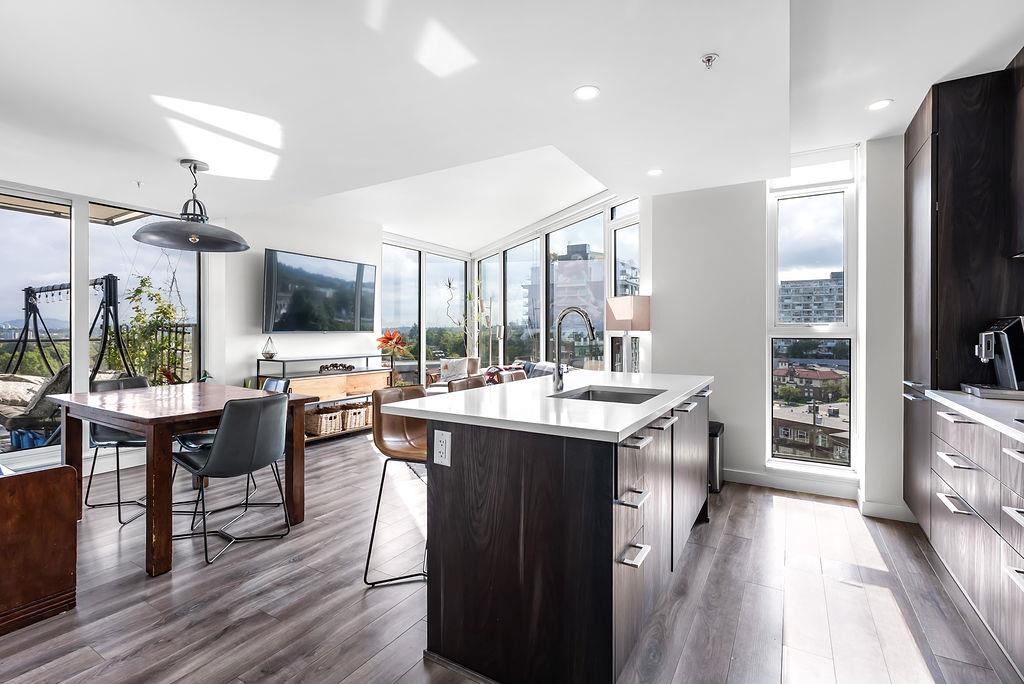
285 285 E 10th Avenue #905
285 285 E 10th Avenue #905
Highlights
Description
- Home value ($/Sqft)$1,244/Sqft
- Time on Houseful
- Property typeResidential
- Neighbourhood
- CommunityShopping Nearby
- Median school Score
- Year built2019
- Mortgage payment
Light and big, uninterrupted views are the constant companions of this 2-bed, 2-bath corner home at The Independent. Enjoy sunrises over the mountains, abundant natural light through floor-to-ceiling windows, and the twinkling city skyline to end your day. Original owner, never rented, with thoughtful details for easy living: sleek kitchen, A/C, TWO private balconies, & separated bedrooms. Exceptional in-suite storage includes custom built-in cabinetry in the foyer & both the primary bedroom & ensuite plus THREE storage lockers! The 2nd bedroom’s high end Murphy Bed can remain or be removed. Fitness centre, guest suite, garden plots, dog run & wash, lounge, plus other building amenities. In the heart of Mount Pleasant, steps to shops, cafés, & future Broadway SkyTrain. 1 EV parking incl.
Home overview
- Heat source Heat pump
- Sewer/ septic Public sewer, sanitary sewer, storm sewer
- # total stories 21.0
- Construction materials
- Foundation
- Roof
- # parking spaces 1
- Parking desc
- # full baths 2
- # total bathrooms 2.0
- # of above grade bedrooms
- Appliances Washer/dryer, dishwasher, refrigerator, microwave, oven, range top
- Community Shopping nearby
- Area Bc
- Subdivision
- View Yes
- Water source Public
- Zoning description Cd-1
- Directions 22d1fe62fc1ca45704fbb016a3abb8fd
- Basement information None
- Building size 904.0
- Mls® # R3048061
- Property sub type Apartment
- Status Active
- Virtual tour
- Tax year 2025
- Dining room 2.159m X 3.531m
Level: Main - Bedroom 2.591m X 3.099m
Level: Main - Kitchen 2.515m X 3.988m
Level: Main - Foyer 1.6m X 3.48m
Level: Main - Primary bedroom 3.048m X 3.226m
Level: Main - Living room 2.972m X 3.531m
Level: Main
- Listing type identifier Idx

$-3,000
/ Month

