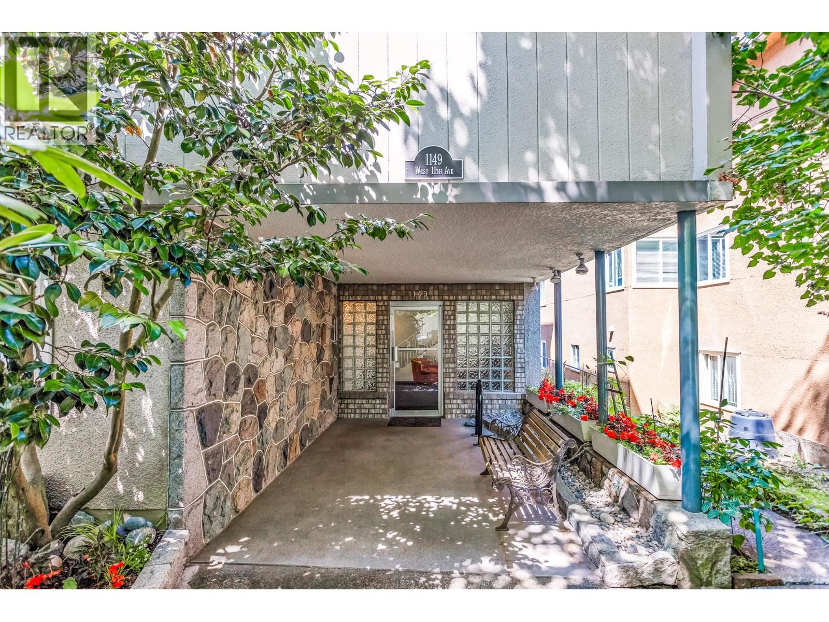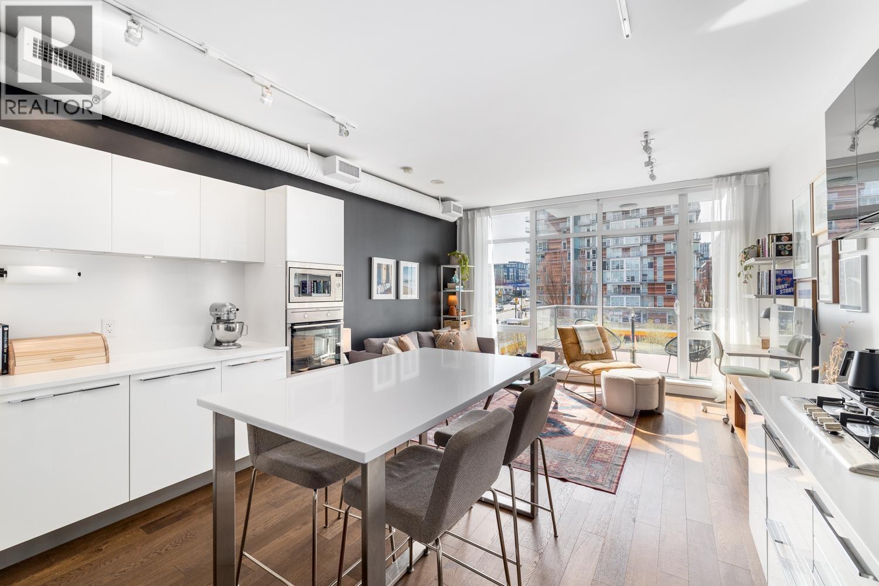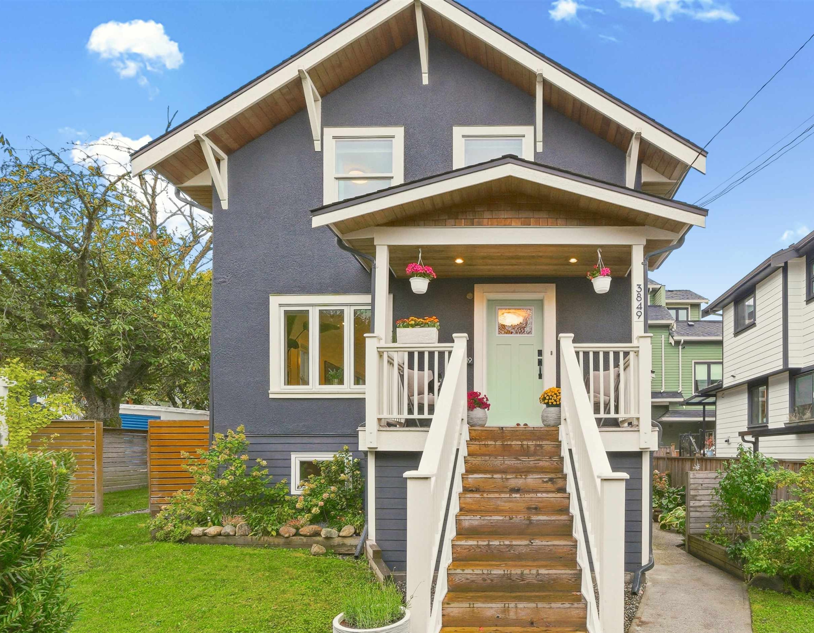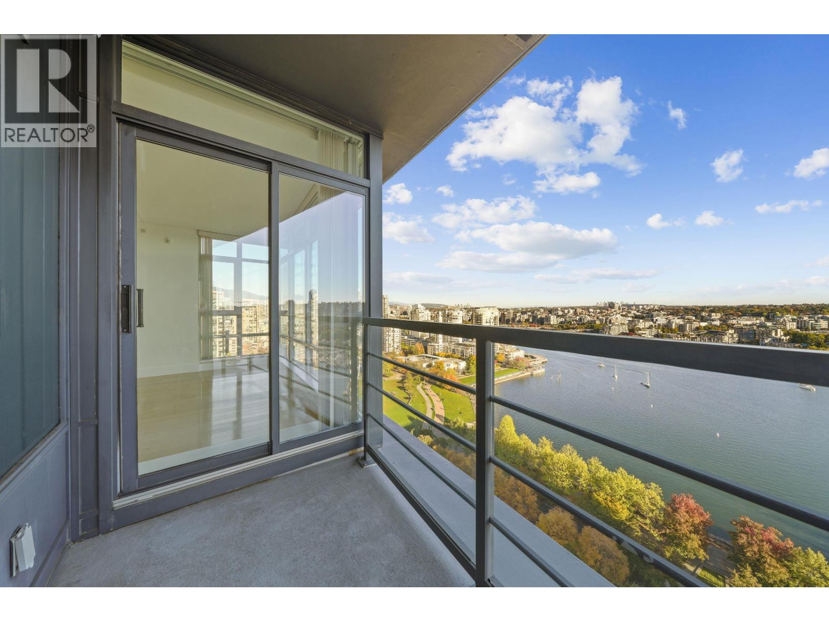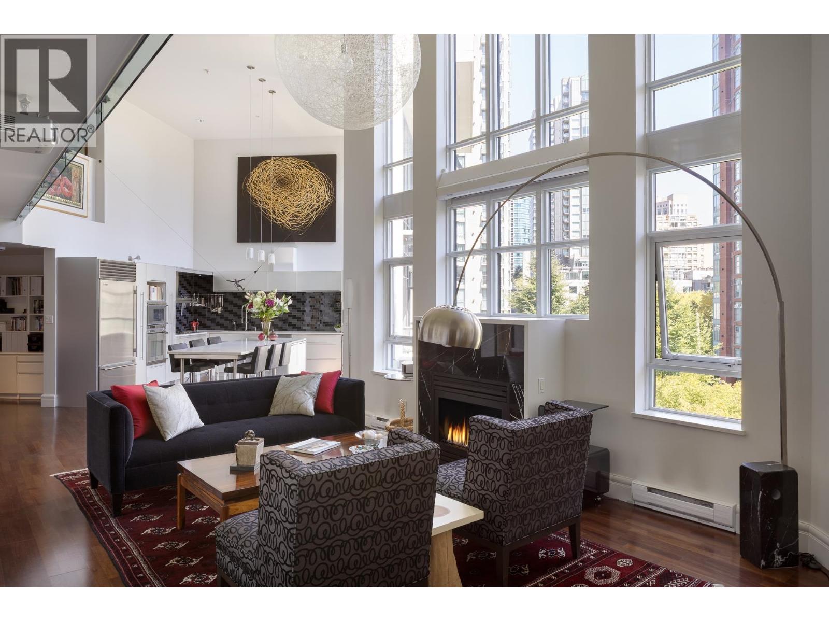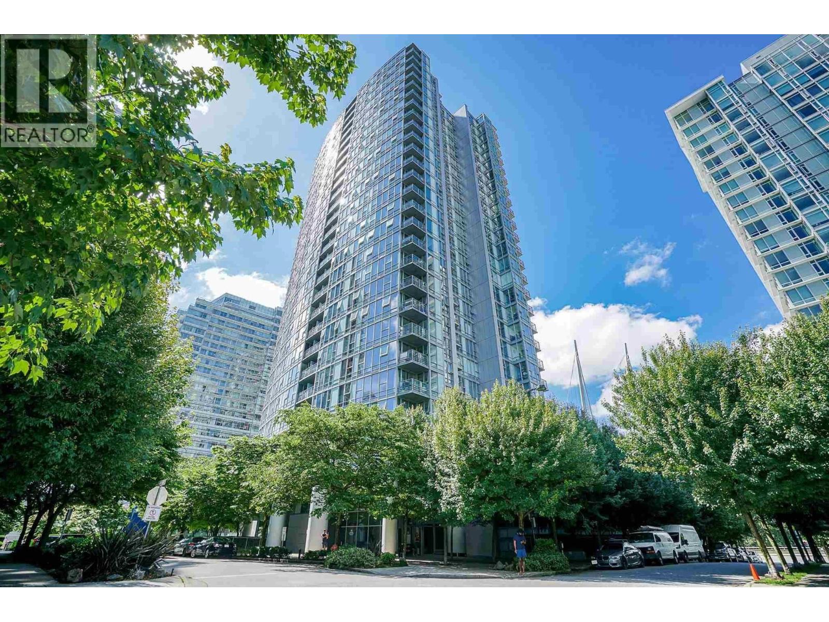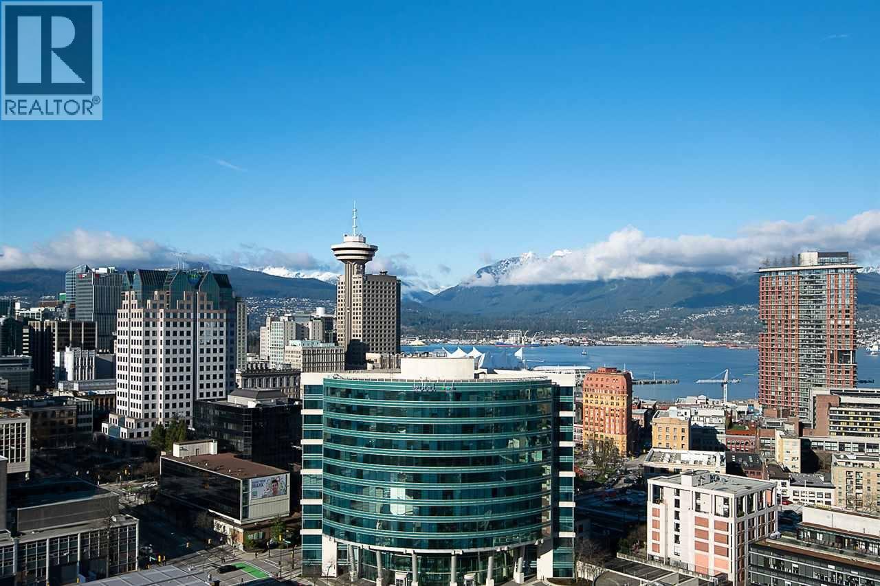- Houseful
- BC
- Vancouver
- Mt. Pleasant
- 285 E 10th Avenue Unit 1812
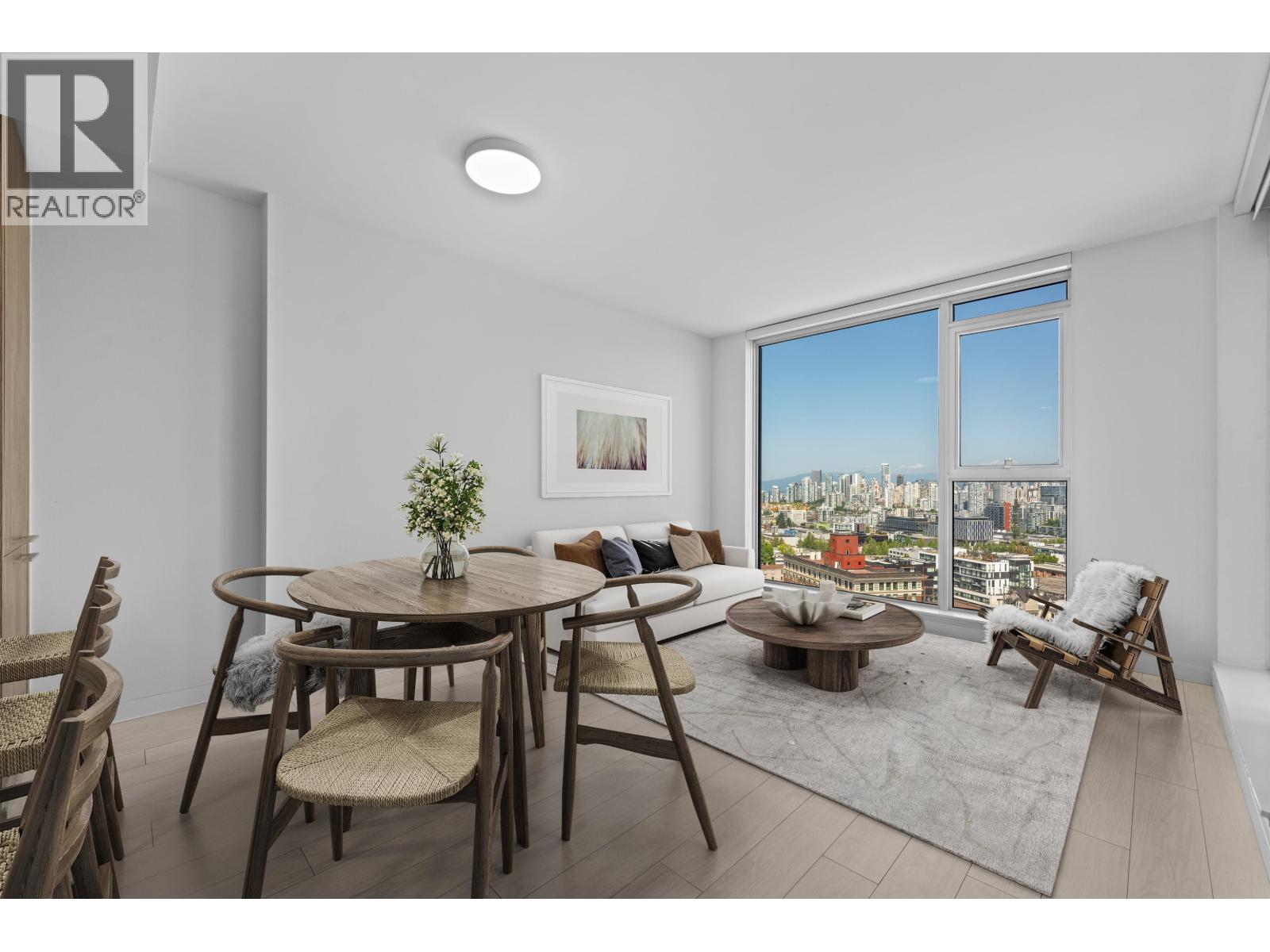
285 E 10th Avenue Unit 1812
285 E 10th Avenue Unit 1812
Highlights
Description
- Home value ($/Sqft)$1,244/Sqft
- Time on Houseful77 days
- Property typeSingle family
- Neighbourhood
- Median school Score
- Year built2019
- Mortgage payment
Experience breathtaking views ?& vibrant urban living in this ??beautifully designed 1? bed unit with ?flex? & den, located in one of Vancouver's most walkable neighborhoods. Just steps away from shops, renowned dining options, major transit routes, and the Broadway SkyTrain station, this home seamlessly combines style and convenience. Inside, you'll discover elegant design features, including custom millwork wardrobes in the entry and bedroom, sleek laminate flooring, and a contemporary kitchen equipped with premium Italian cabinetry, stainless steel appliances? & an induction cooktop. Outside your door, you'll have access to beautifully landscaped green spaces and indoor amenities perfect for relaxing, entertaining, or remote work. Come see why this is Mount Pleasant's most sought-after community. (id:63267)
Home overview
- Heat type Heat pump
- # parking spaces 1
- Has garage (y/n) Yes
- # full baths 1
- # total bathrooms 1.0
- # of above grade bedrooms 1
- Community features Pets allowed with restrictions, rentals allowed with restrictions
- View View
- Directions 1931307
- Lot desc Garden area
- Lot size (acres) 0.0
- Building size 672
- Listing # R3033618
- Property sub type Single family residence
- Status Active
- Listing source url Https://www.realtor.ca/real-estate/28692303/1812-285-e-10th-avenue-vancouver
- Listing type identifier Idx

$-1,768
/ Month



