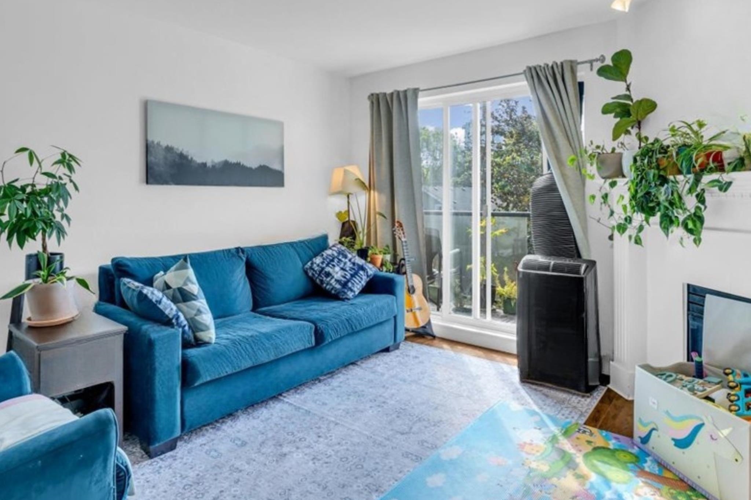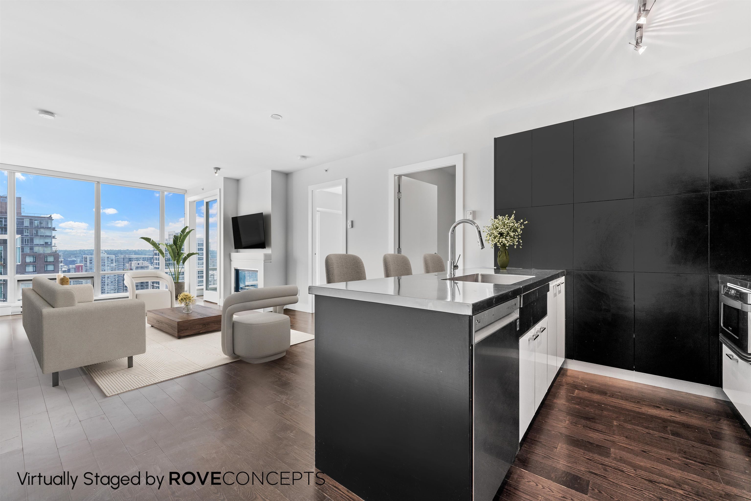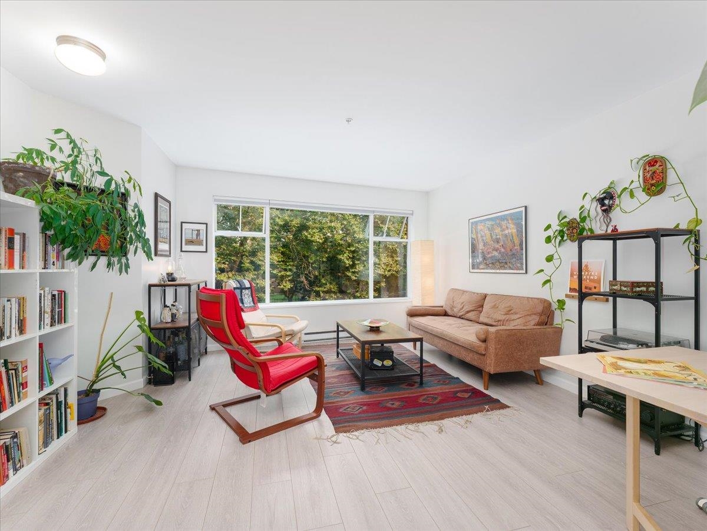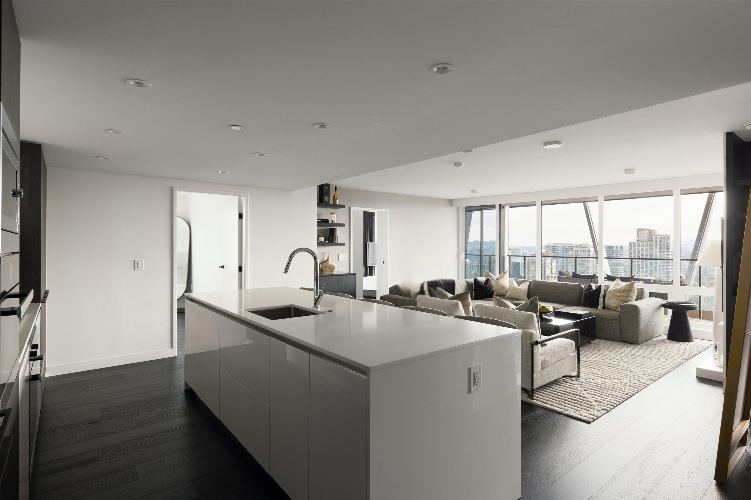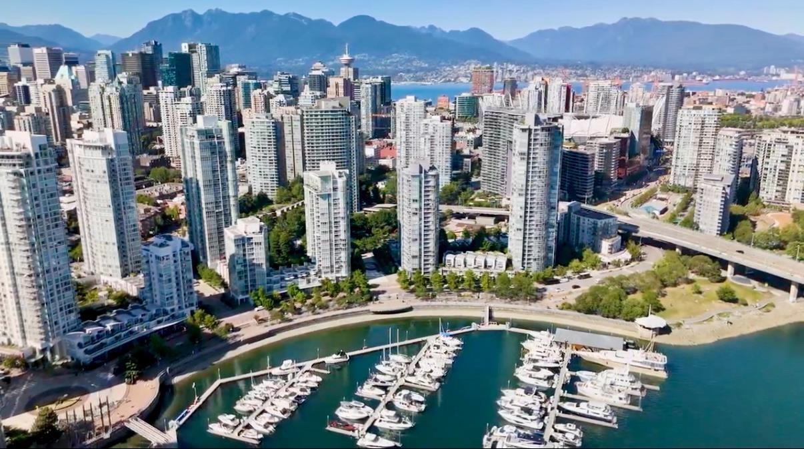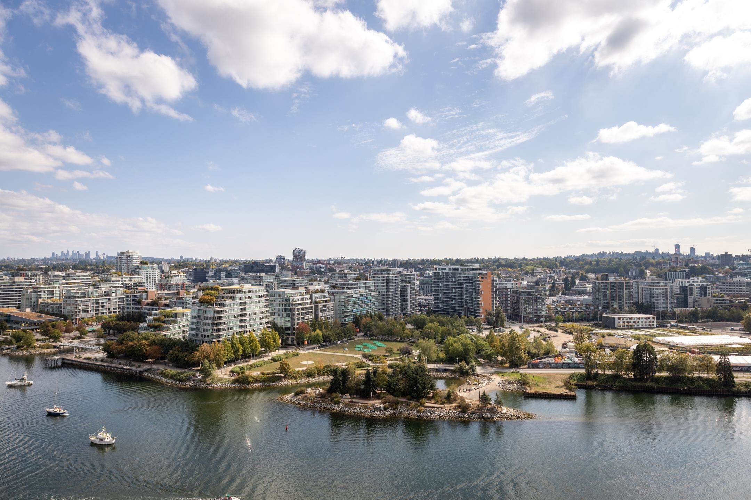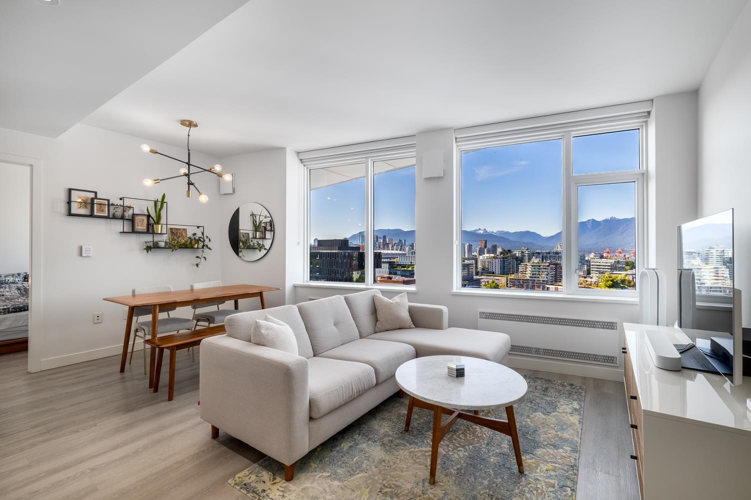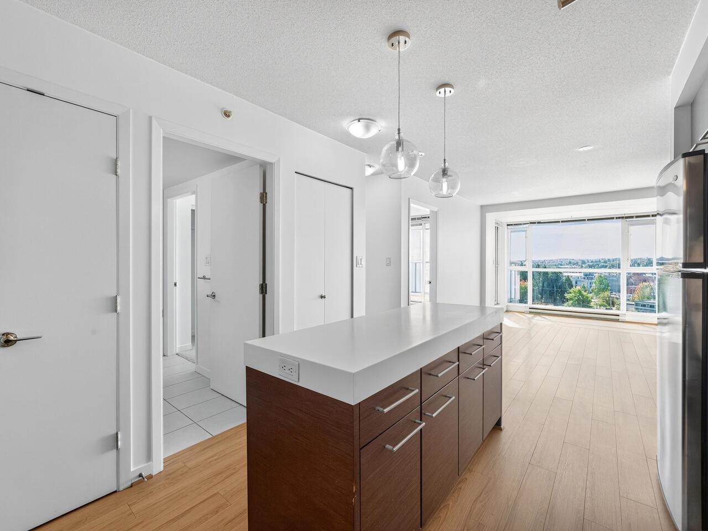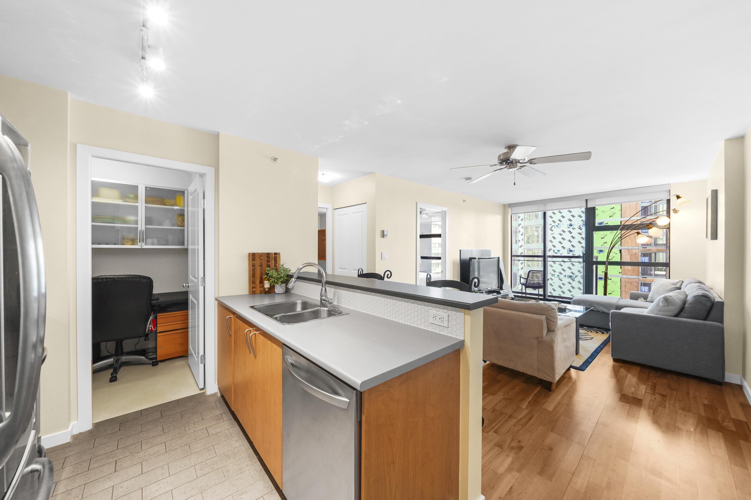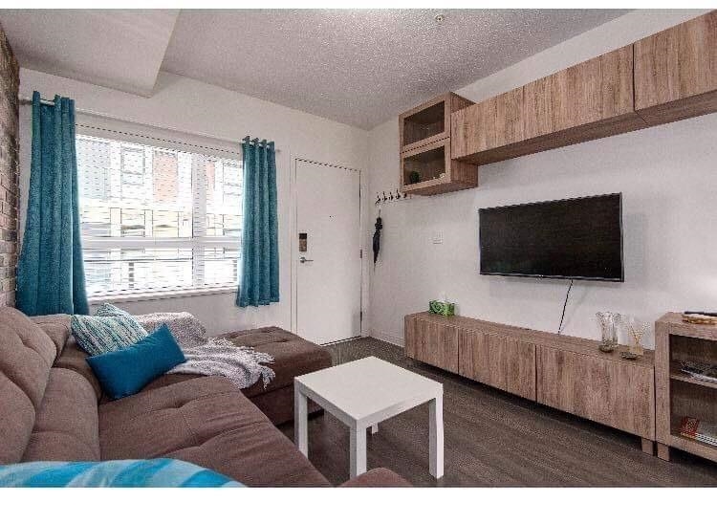- Houseful
- BC
- Vancouver
- Mt. Pleasant
- 285 East 10th Avenue #2002
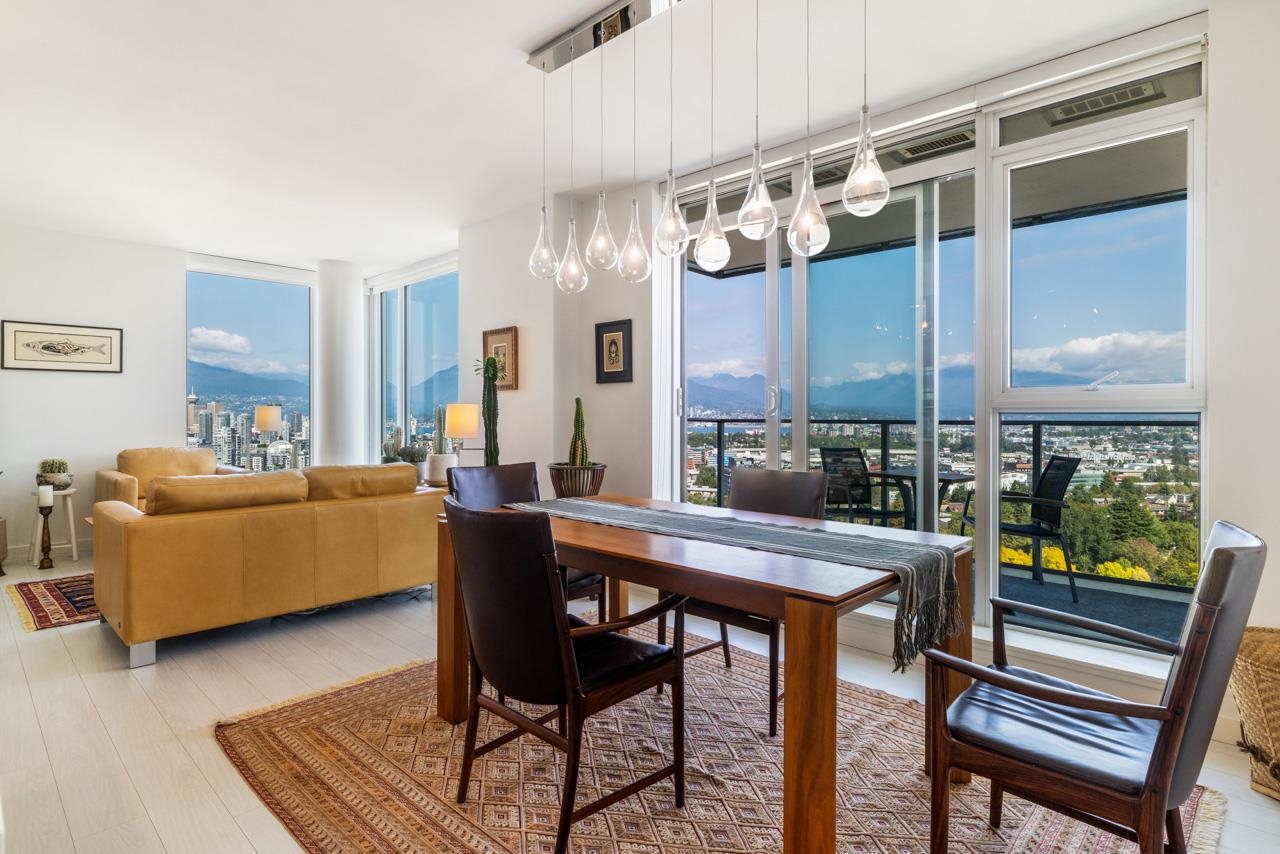
285 East 10th Avenue #2002
285 East 10th Avenue #2002
Highlights
Description
- Home value ($/Sqft)$1,297/Sqft
- Time on Houseful
- Property typeResidential
- Neighbourhood
- CommunityShopping Nearby
- Median school Score
- Year built2019
- Mortgage payment
BREATHTAKING PANORAMIC VIEWS FROM EVERY ROOM OF THIS NORTH EAST CORNER SKY HOME AT "THE INDEPENDENT"! THE SUITE - enjoy astonishing views all the way from Mount Baker to English Bay, sweeping over the Downtown skyline to the Northshore mountains beyond. Two bedrooms, two full bathrooms, plus two large balconies! Open concept living/dining/kitchen area. Quality finishes throughout. Air conditioning. THE BUILDING - just 6 years young and already a Mount Pleasant landmark. On-site caretaker, guest suite, gym, party room, community garden. Parking, locker and dedicated bike room. Fantastic location with everything you need right on your doorstep - endless shops, cafes, restaurants, breweries, transit links, parks, community centre and future skytrain station. OH SAT 20 & SUN 21 from 2:30-4:30
Home overview
- Heat source Forced air, heat pump
- Sewer/ septic Public sewer, sanitary sewer, storm sewer
- # total stories 22.0
- Construction materials
- Foundation
- Roof
- # parking spaces 1
- Parking desc
- # full baths 2
- # total bathrooms 2.0
- # of above grade bedrooms
- Appliances Washer/dryer, dishwasher, refrigerator, stove, microwave, oven
- Community Shopping nearby
- Area Bc
- Subdivision
- View Yes
- Water source Public
- Zoning description Cd-1
- Directions Fbccf5a6835d9895fdfd9147428952b3
- Basement information None
- Building size 909.0
- Mls® # R3047859
- Property sub type Apartment
- Status Active
- Tax year 2025
- Foyer 1.803m X 3.861m
Level: Main - Living room 3.861m X 4.953m
Level: Main - Kitchen 2.489m X 4.597m
Level: Main - Bedroom 2.794m X 3.505m
Level: Main - Primary bedroom 3.302m X 3.531m
Level: Main - Dining room 2.438m X 3.251m
Level: Main
- Listing type identifier Idx

$-3,144
/ Month

