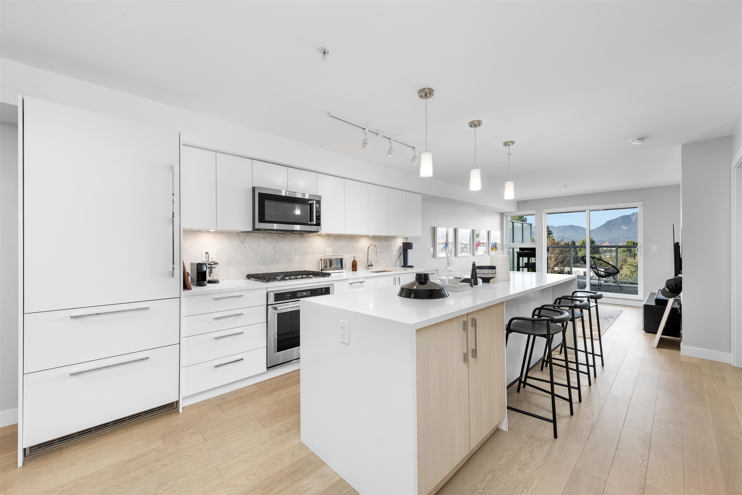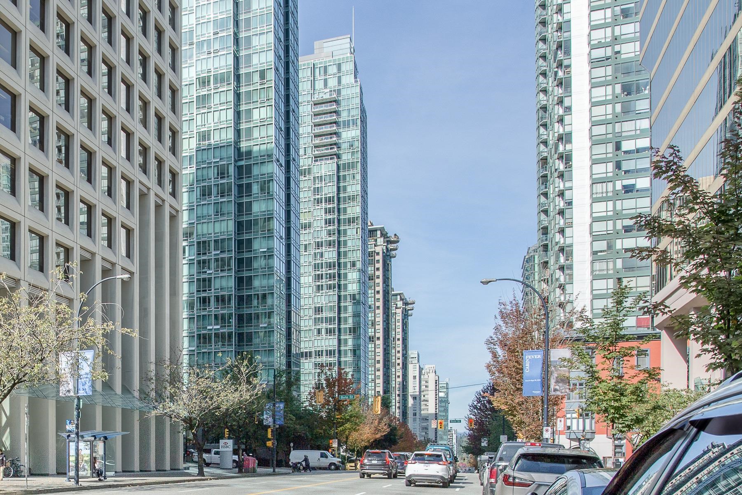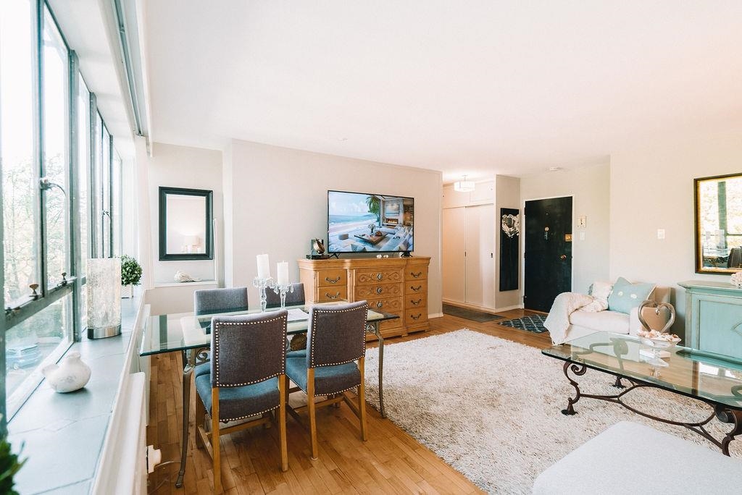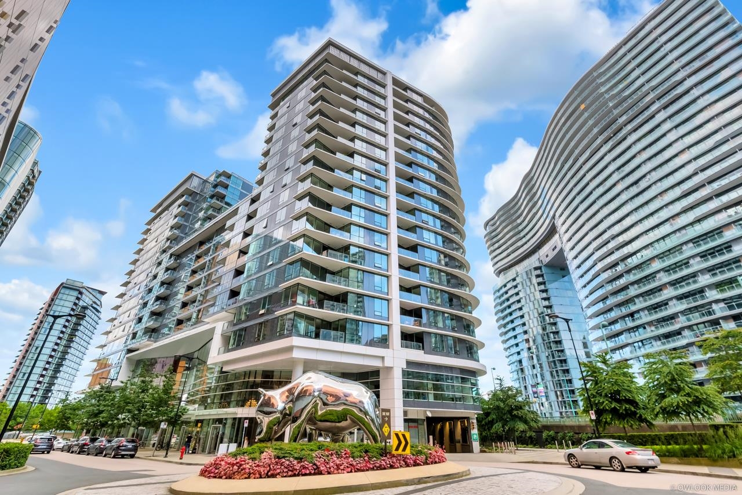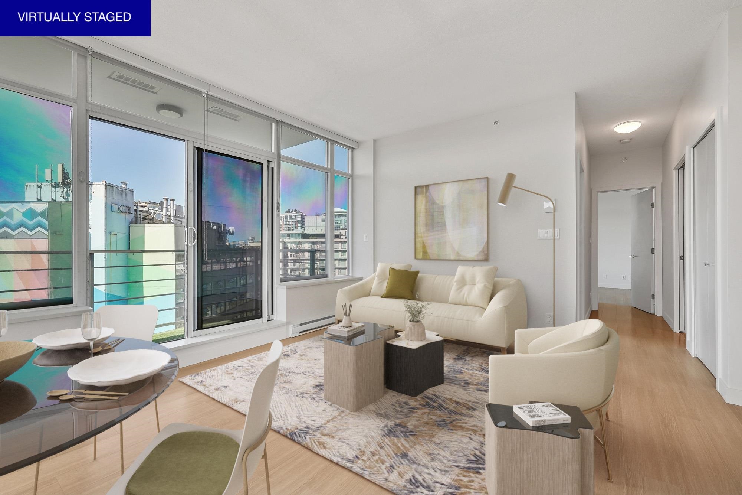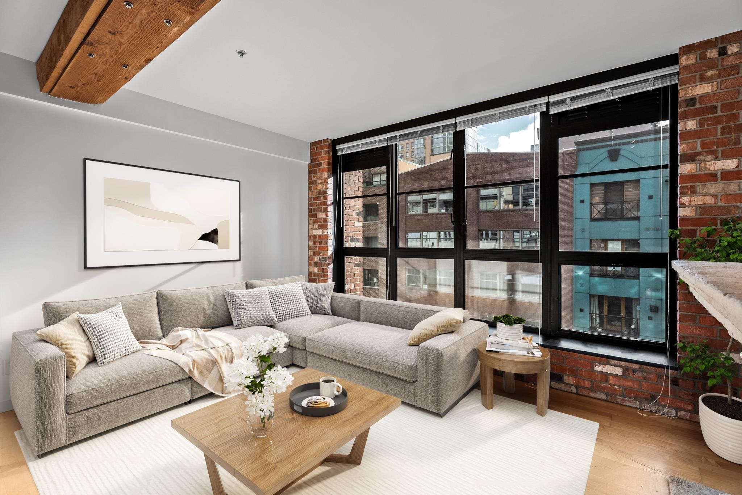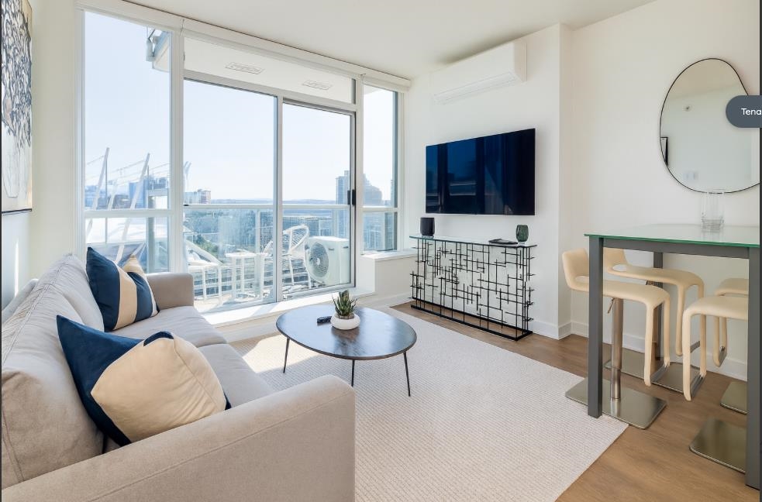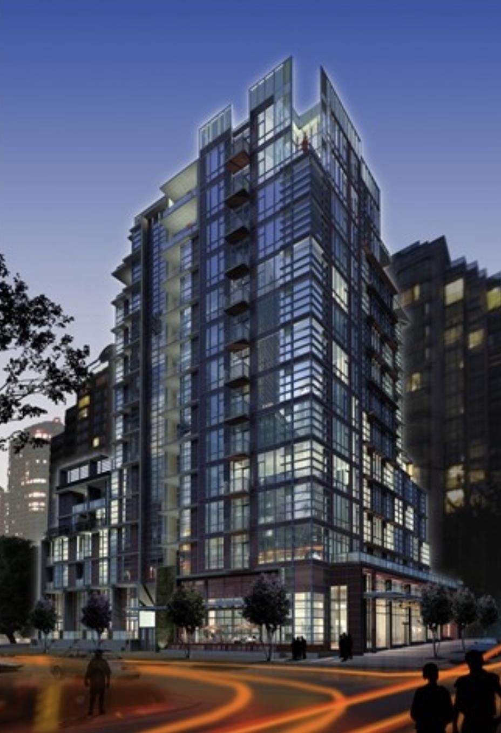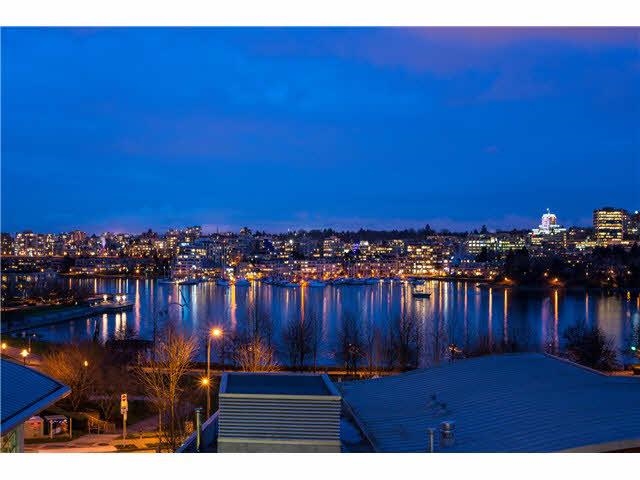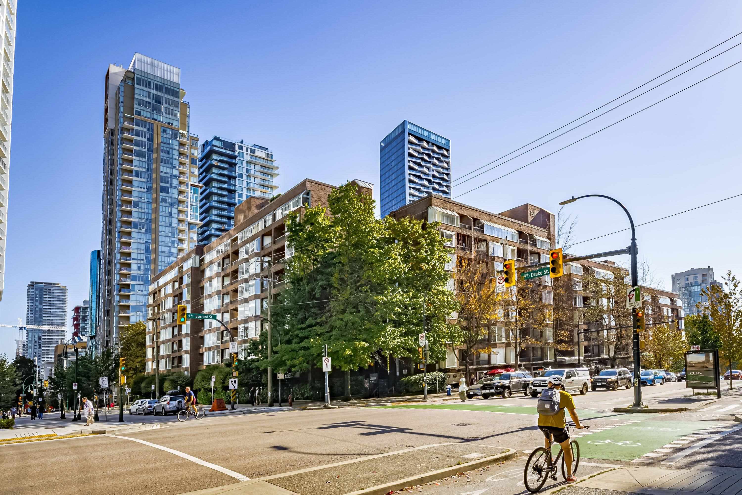- Houseful
- BC
- Vancouver
- Mt. Pleasant
- 285 East 10th Avenue #905
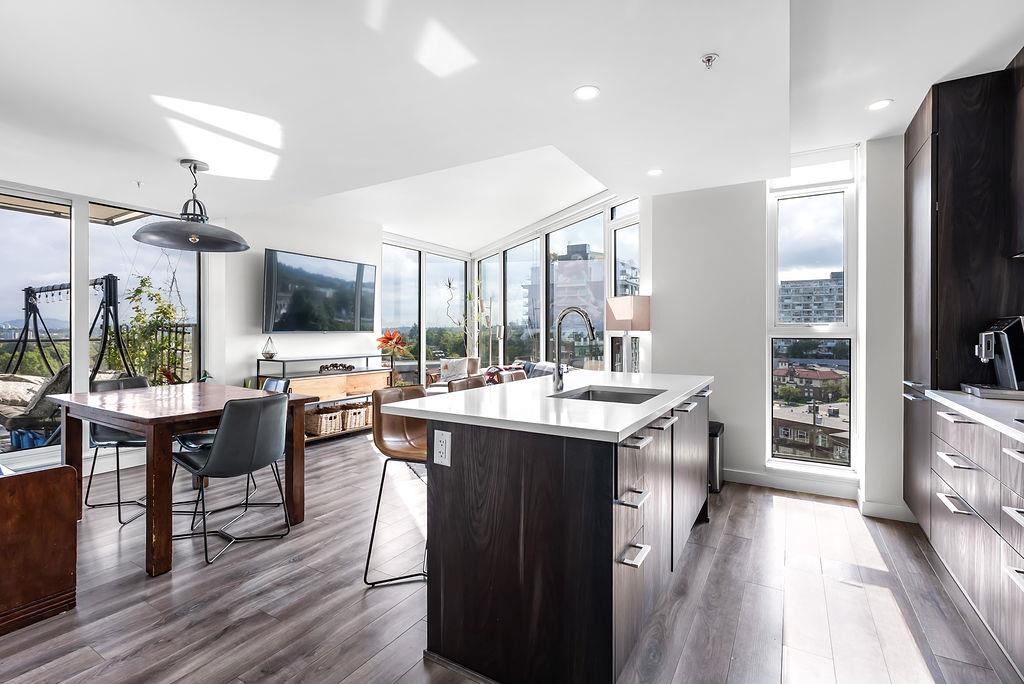
285 East 10th Avenue #905
285 East 10th Avenue #905
Highlights
Description
- Home value ($/Sqft)$1,224/Sqft
- Time on Houseful
- Property typeResidential
- Neighbourhood
- CommunityShopping Nearby
- Median school Score
- Year built2019
- Mortgage payment
WIDE OPEN, UNINTERRUPTED CITY, MOUNTAIN & SUNRISE VIEWS! This 2-bed, 2-bath corner suite showcases extensive floor-to-ceiling windows flooding the home with natural light & framing panoramic, wrap-around outlooks from downtown to QE Park! TWO private balconies add al fresco extensions to your living space. Immaculately maintained, one owner, never rented. Enjoy A/C, a well-appointed kitchen with island, separated bedrooms, & exceptional storage: extensive custom built-ins in the entry, primary suite, & ensuite plus THREE lockers! 2nd bedroom includes a high-end Murphy Bed (negotiable). Amenities include fitness centre, guest suite, garden plots, dog run/wash, party room & more. Prime Mount Pleasant location, steps to shops, cafés, groceries, & future Broadway SkyTrain. 1 EV parking incl.
Home overview
- Heat source Heat pump
- Sewer/ septic Public sewer, sanitary sewer, storm sewer
- # total stories 21.0
- Construction materials
- Foundation
- Roof
- # parking spaces 1
- Parking desc
- # full baths 2
- # total bathrooms 2.0
- # of above grade bedrooms
- Appliances Washer/dryer, dishwasher, refrigerator, microwave, oven, range top
- Community Shopping nearby
- Area Bc
- Subdivision
- View Yes
- Water source Public
- Zoning description Cd-1
- Directions 22d1fe62fc1ca45704fbb016a3abb8fd
- Basement information None
- Building size 904.0
- Mls® # R3048061
- Property sub type Apartment
- Status Active
- Virtual tour
- Tax year 2025
- Living room 2.972m X 3.531m
Level: Main - Foyer 1.6m X 3.48m
Level: Main - Bedroom 2.591m X 3.099m
Level: Main - Primary bedroom 3.048m X 3.226m
Level: Main - Kitchen 2.515m X 3.988m
Level: Main - Dining room 2.159m X 3.531m
Level: Main
- Listing type identifier Idx

$-2,951
/ Month

