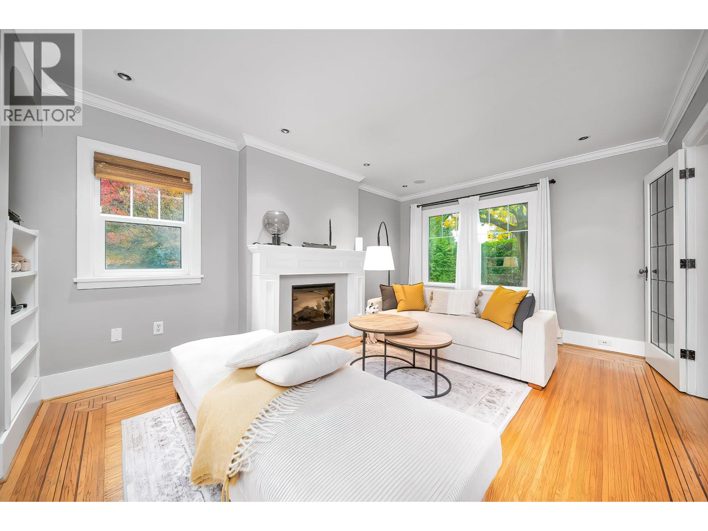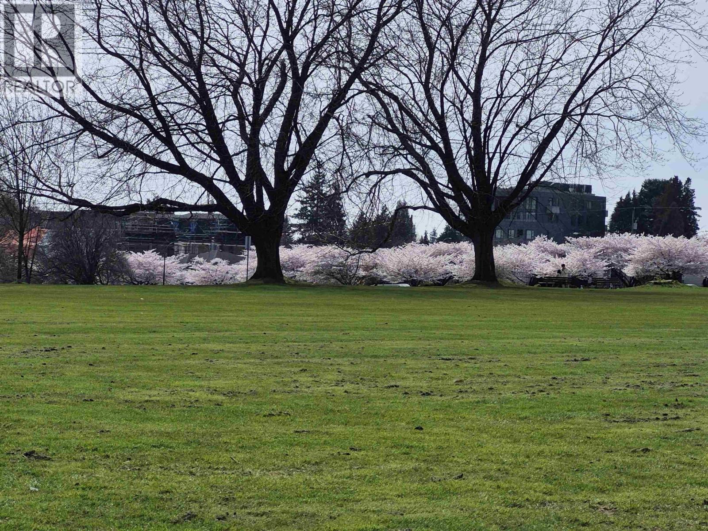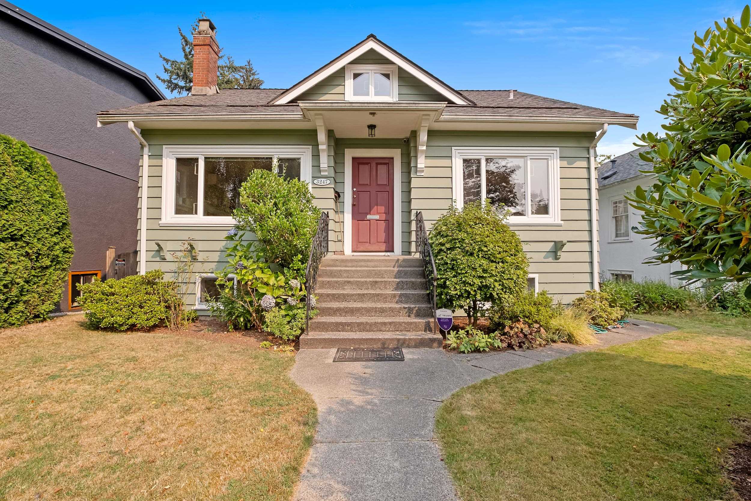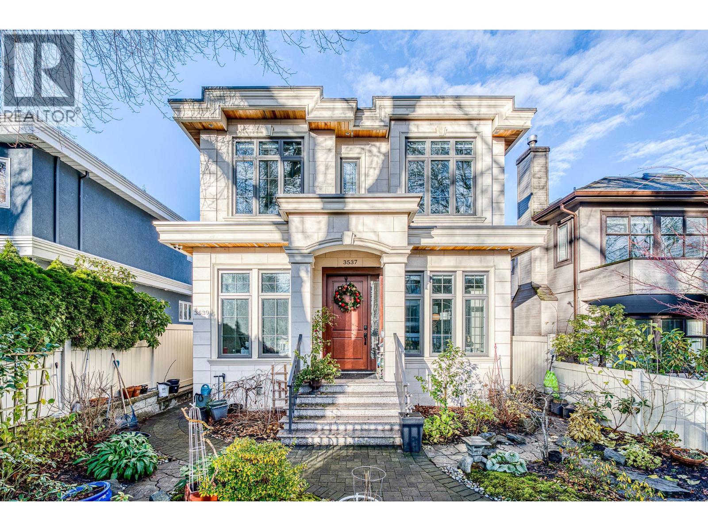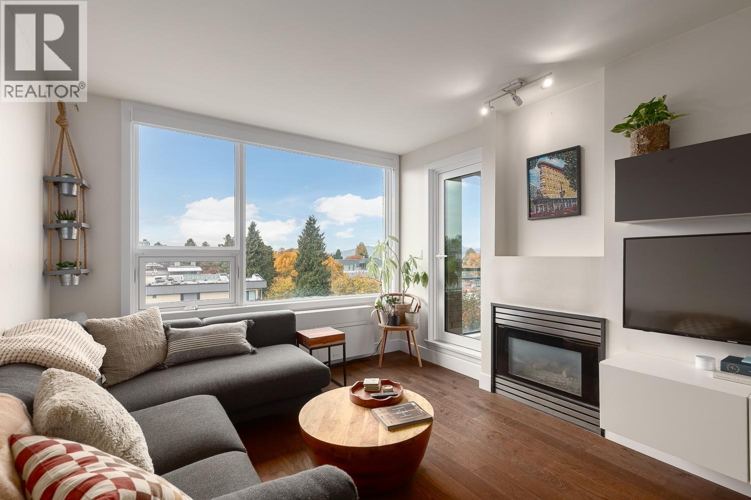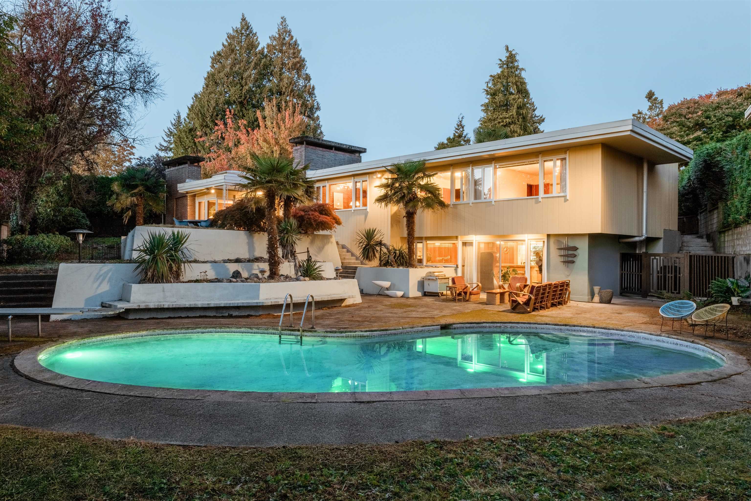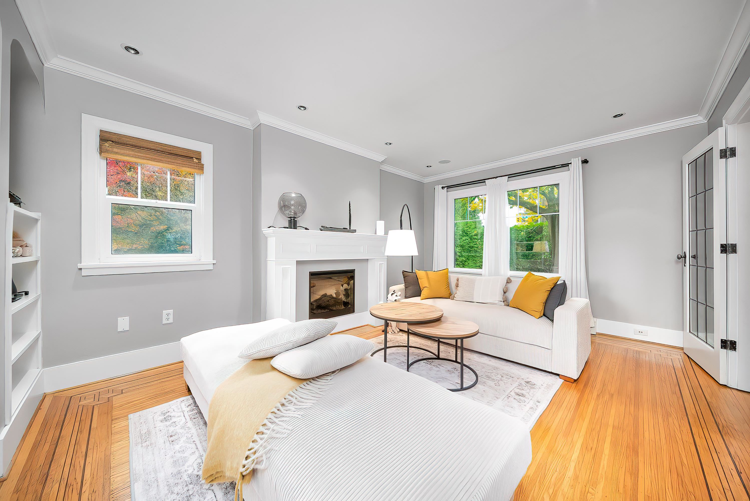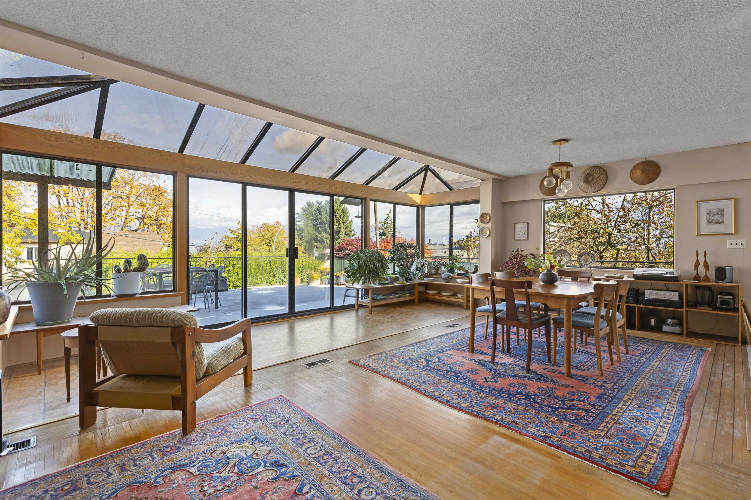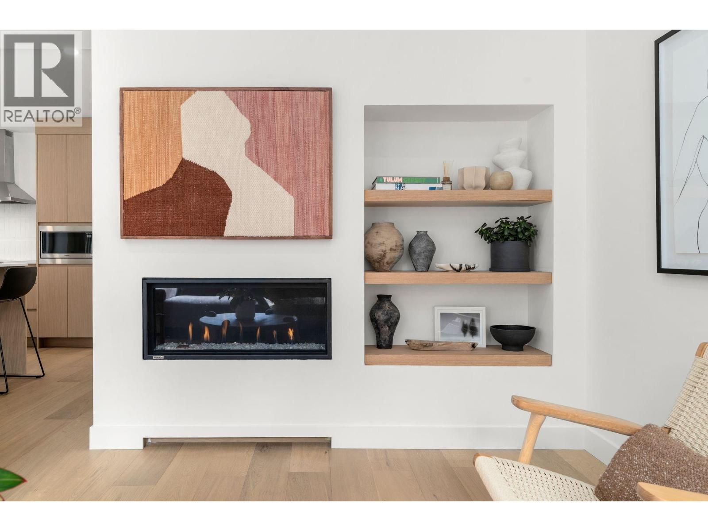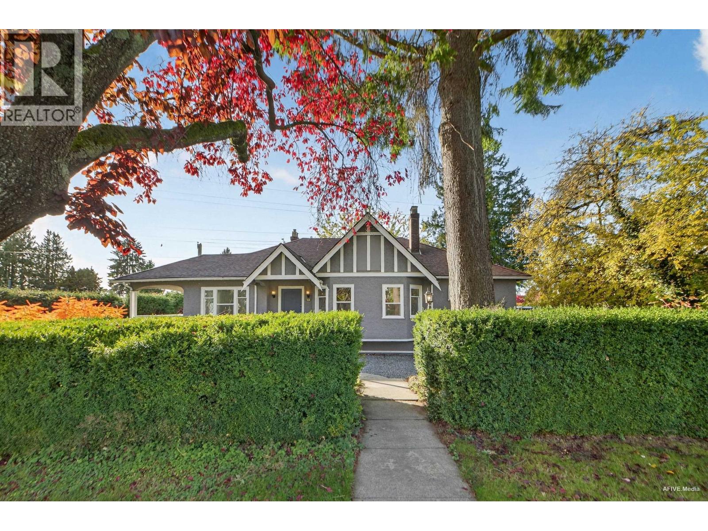- Houseful
- BC
- Vancouver
- Arbutus Ridge
- 2857 W 35th Ave
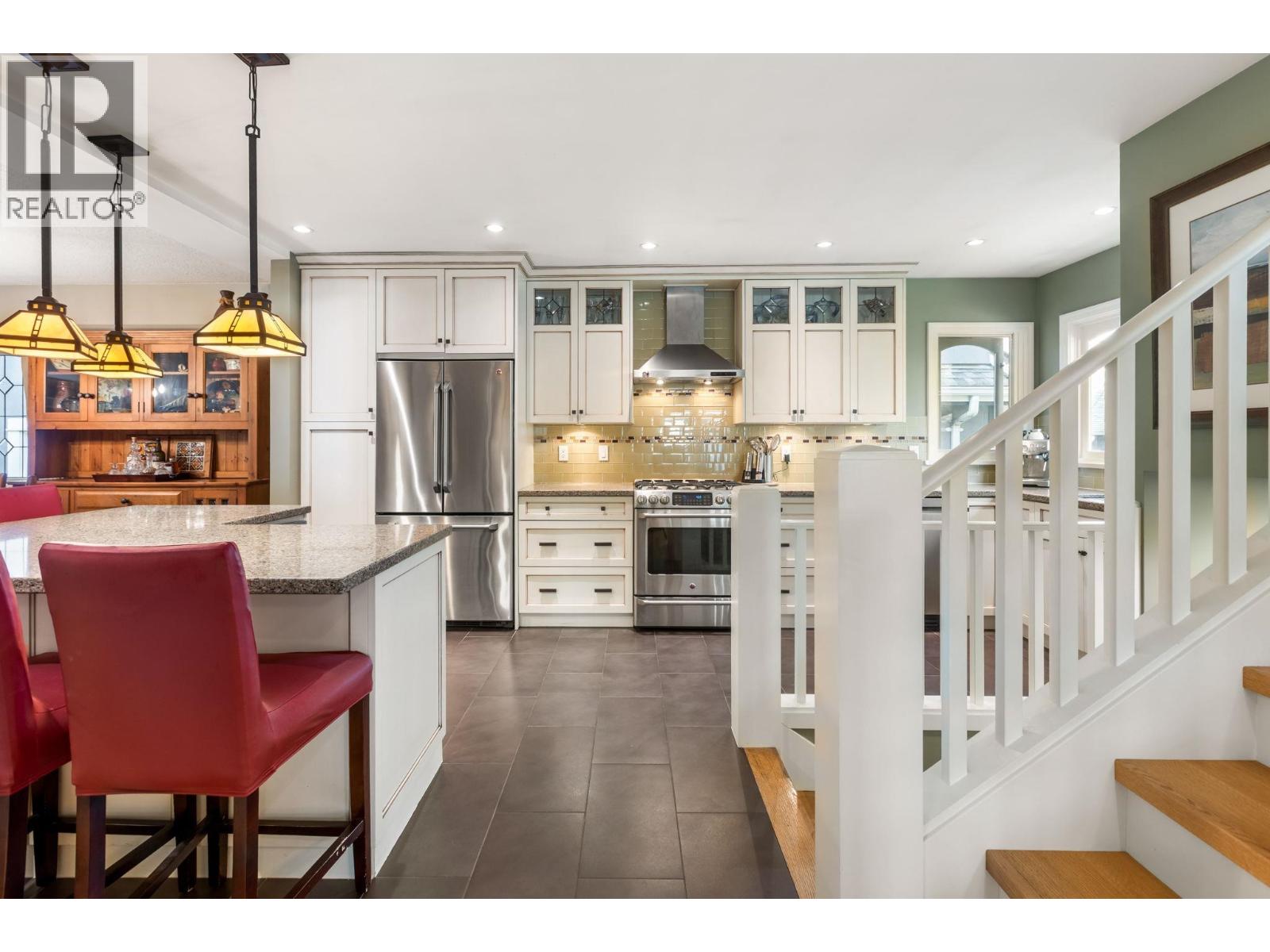
Highlights
Description
- Home value ($/Sqft)$1,147/Sqft
- Time on Houseful11 days
- Property typeSingle family
- Style2 level
- Neighbourhood
- Median school Score
- Year built1941
- Mortgage payment
MOVE-IN READY - This extensively renovated family home offers one of the most beautiful landscaped settings in prestigious Mackenzie Heights. Modernized with families in mind, it features new windows, an open-concept kitchen with Caesar stone countertops, updated bathrooms, new carpets, and a significantly rebuilt lower level (and more), all while retaining its timeless character. A functional floor plan with expansive windows ensures abundant natural light and an open, airy flow. Situated on an elevated north/south-facing lot of nearly 4,300 sq. ft. with an impressive 130 ft. depth, the home enjoys both a bright front garden and private backyard. Just steps from Mackenzie Street and close to Kerrisdale's sought-after amenities. A SOLID family home at the perfect price. (id:63267)
Home overview
- Heat type Forced air
- # parking spaces 1
- Has garage (y/n) Yes
- # full baths 2
- # total bathrooms 2.0
- # of above grade bedrooms 4
- Has fireplace (y/n) Yes
- Lot dimensions 4283.4
- Lot size (acres) 0.10064379
- Building size 2311
- Listing # R3059988
- Property sub type Single family residence
- Status Active
- Listing source url Https://www.realtor.ca/real-estate/29011046/2857-w-35th-avenue-vancouver
- Listing type identifier Idx

$-7,067
/ Month

