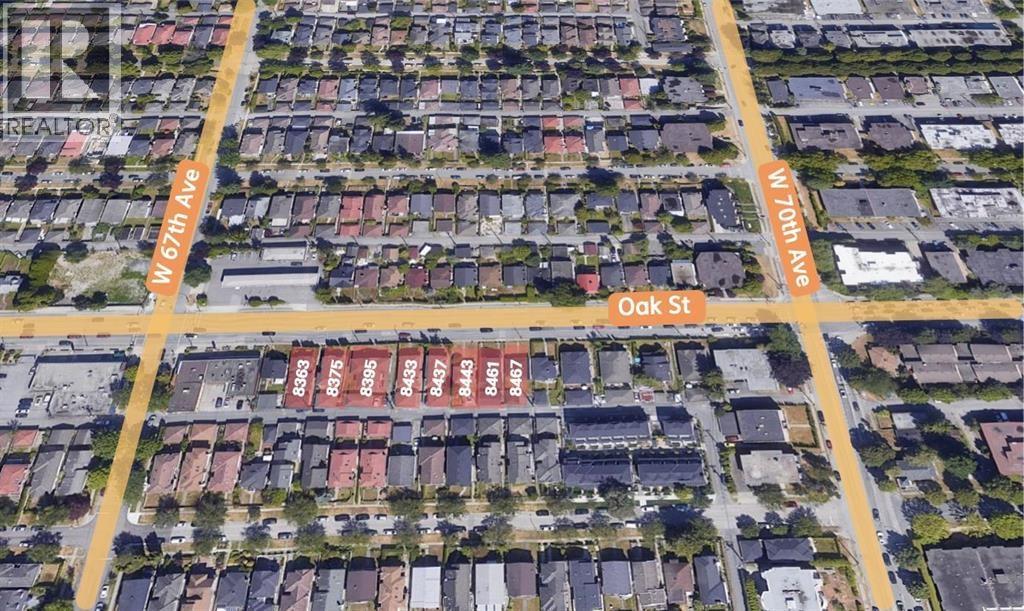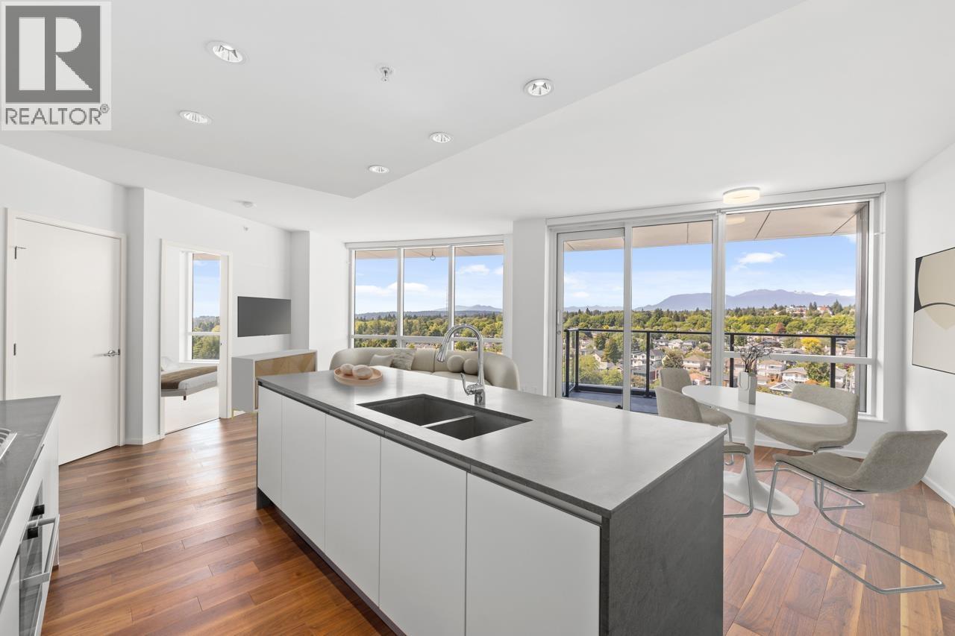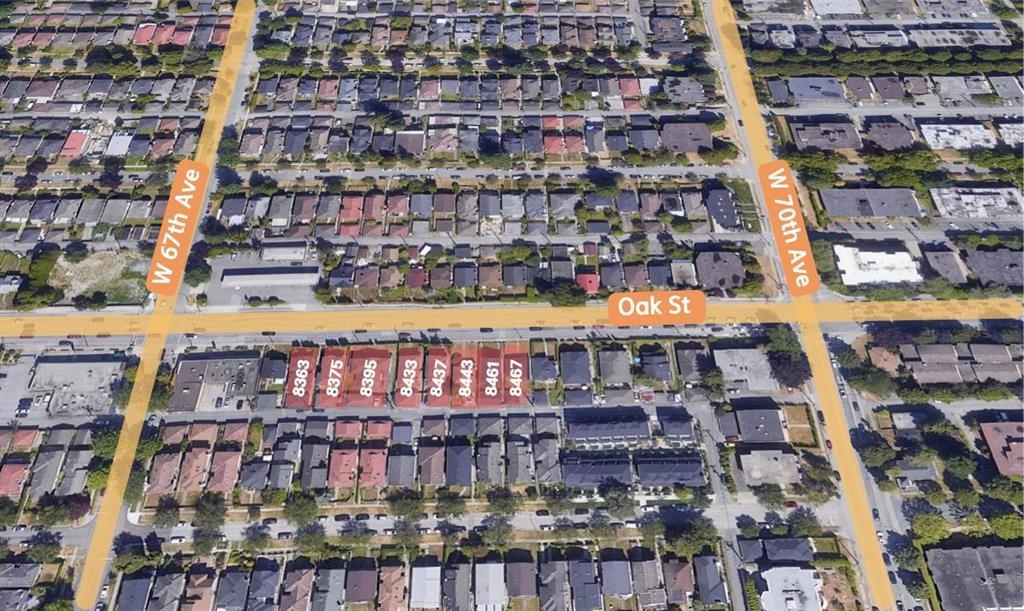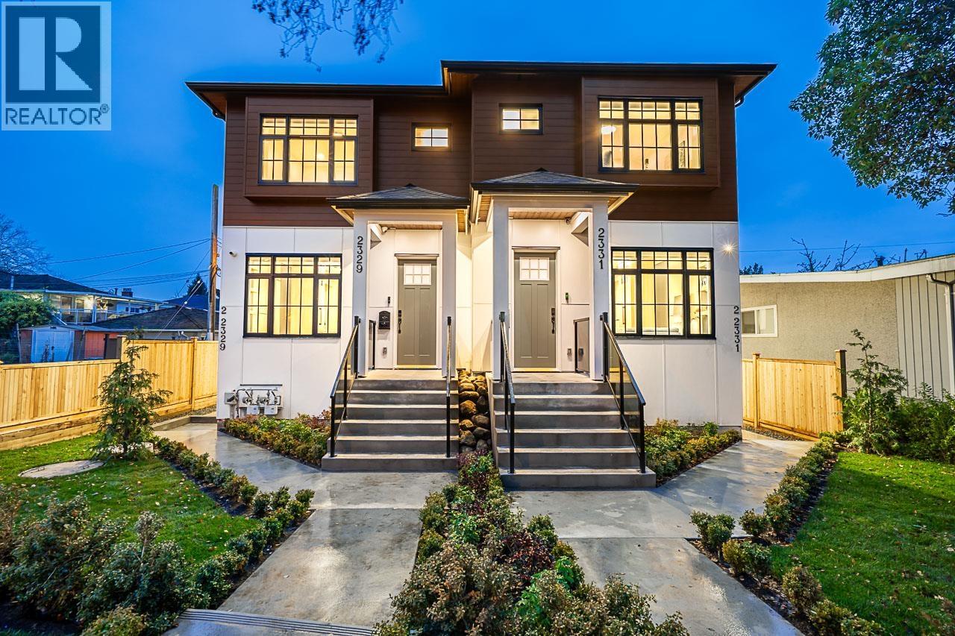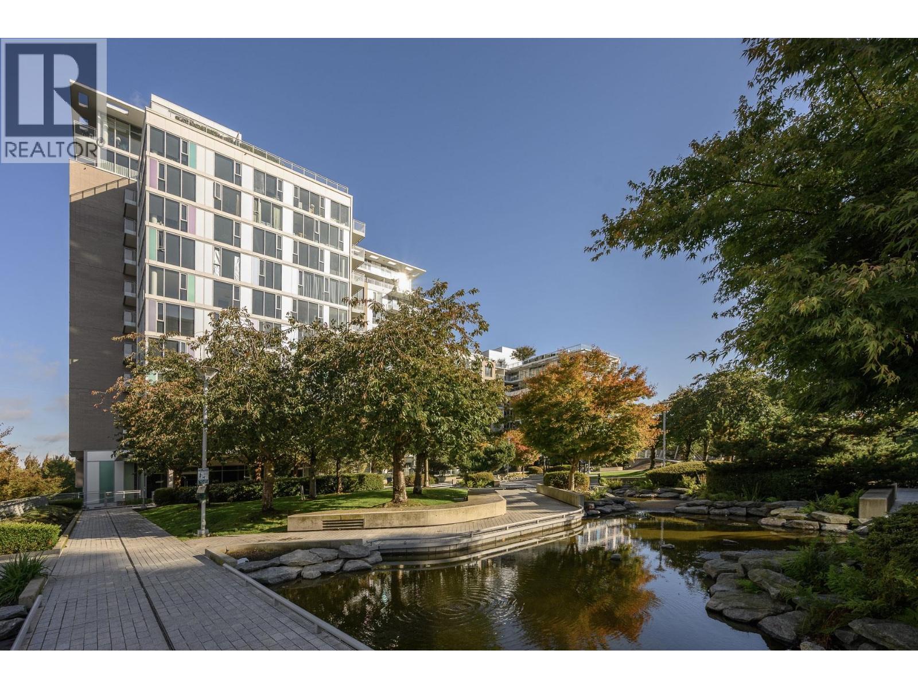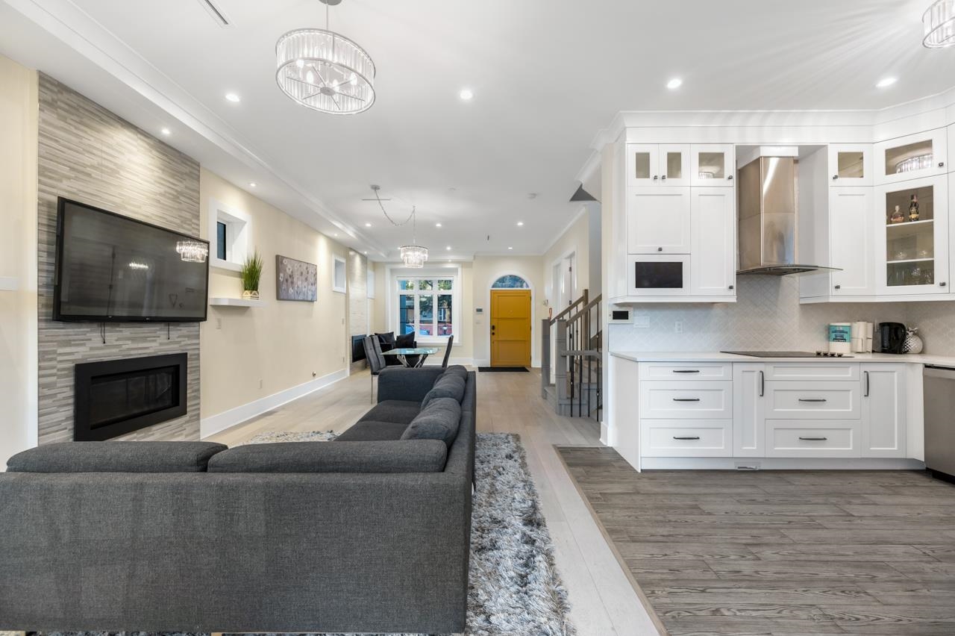
Highlights
Description
- Home value ($/Sqft)$811/Sqft
- Time on Houseful
- Property typeResidential
- StyleLaneway house
- Neighbourhood
- Median school Score
- Year built2018
- Mortgage payment
Discover your dream home in this beautifully designed residence, ideally located in the heart of Vancouver. With easy access to schools, parks, shopping, Langara golf course and recreation, convenience is at your doorstep. This spacious home boasts a modern layout featuring a total of 8 bedrooms and 8 bathrooms, and each of the three luxurious bedrooms on the above floor features its own ensuite, ensuring privacy and comfort for everyone. Enjoy the ultimate comforts in modern living: air conditioning, radiant floor heating, 2 fireplaces and a stylish wok kitchen for all your culinary adventures. The property offers not just one, but two mortgage helpers: a self-contained laneway house and a basement suite plus a nanny/in-law suite. Don’t miss your chance to own this exceptional property!
Home overview
- Heat source Baseboard, radiant
- Sewer/ septic Public sewer
- Construction materials
- Foundation
- Roof
- Parking desc
- # full baths 6
- # half baths 2
- # total bathrooms 8.0
- # of above grade bedrooms
- Appliances Washer/dryer, dishwasher, refrigerator, stove
- Area Bc
- Water source Public
- Zoning description R1-1
- Lot dimensions 4053.16
- Lot size (acres) 0.09
- Basement information Full
- Building size 3513.0
- Mls® # R3031478
- Property sub type Single family residence
- Status Active
- Virtual tour
- Tax year 2024
- Bedroom 3.48m X 3.124m
- Kitchen 2.972m X 3.175m
- Kitchen 3.556m X 3.302m
- Bedroom 3.023m X 2.235m
- Bedroom 2.489m X 3.302m
- Bedroom 2.667m X 3.962m
Level: Above - Primary bedroom 4.013m X 3.962m
Level: Above - Walk-in closet 1.499m X 2.946m
Level: Above - Bedroom 3.912m X 2.946m
Level: Above - Bedroom 3.683m X 2.87m
Level: Basement - Living room 3.658m X 2.845m
Level: Basement - Kitchen 2.819m X 2.108m
Level: Basement - Storage 1.067m X 2.87m
Level: Basement - Bedroom 2.286m X 2.54m
Level: Basement - Wok kitchen 1.524m X 3.251m
Level: Main - Den 2.794m X 2.286m
Level: Main - Dining room 2.134m X 4.14m
Level: Main - Kitchen 3.124m X 2.819m
Level: Main - Family room 3.505m X 4.14m
Level: Main - Living room 4.47m X 4.623m
Level: Main
- Listing type identifier Idx

$-7,595
/ Month







