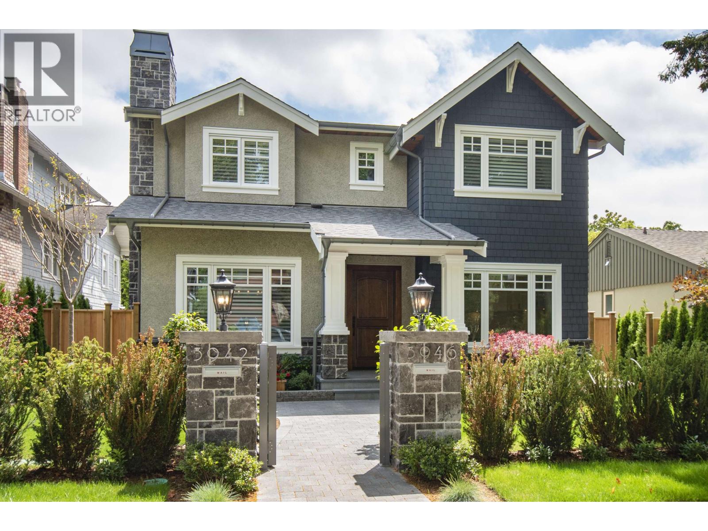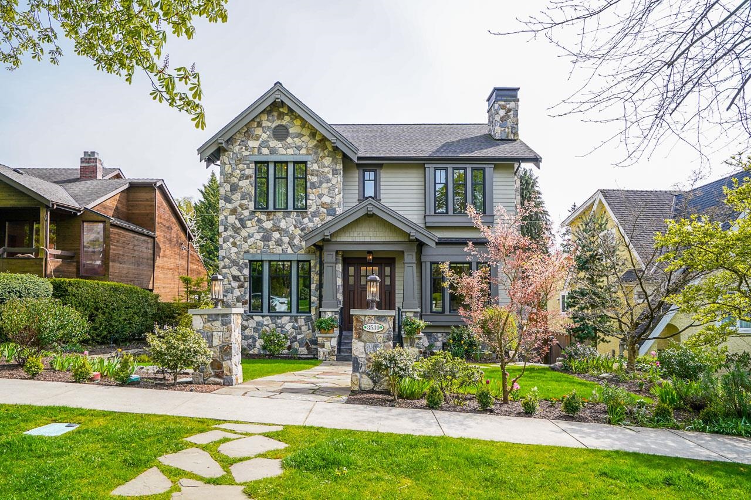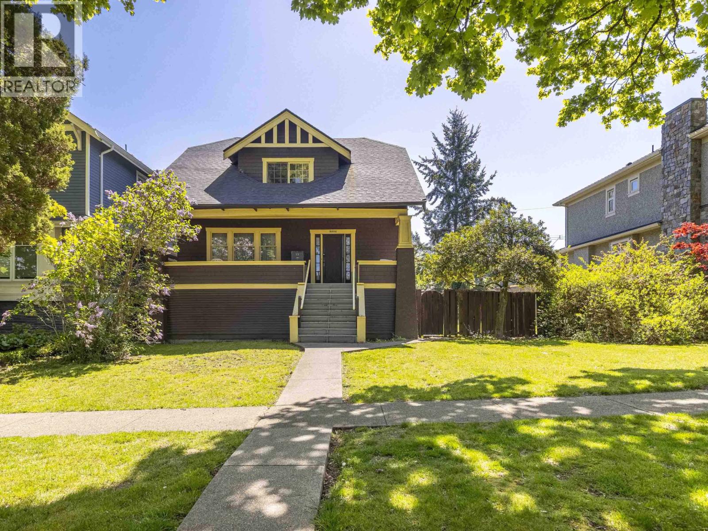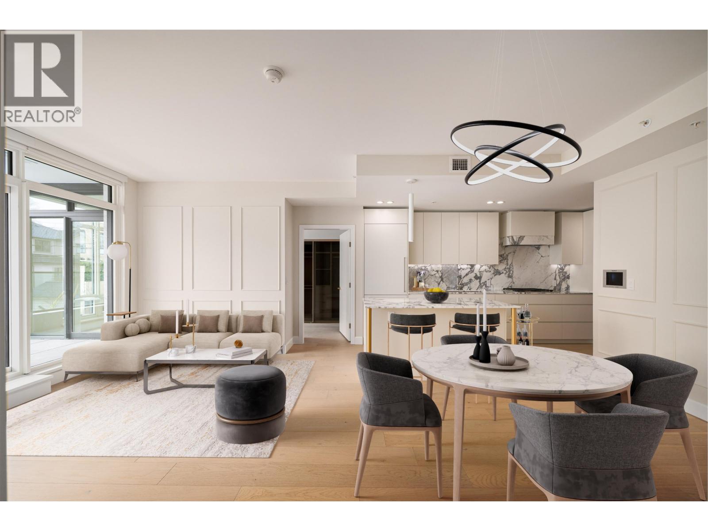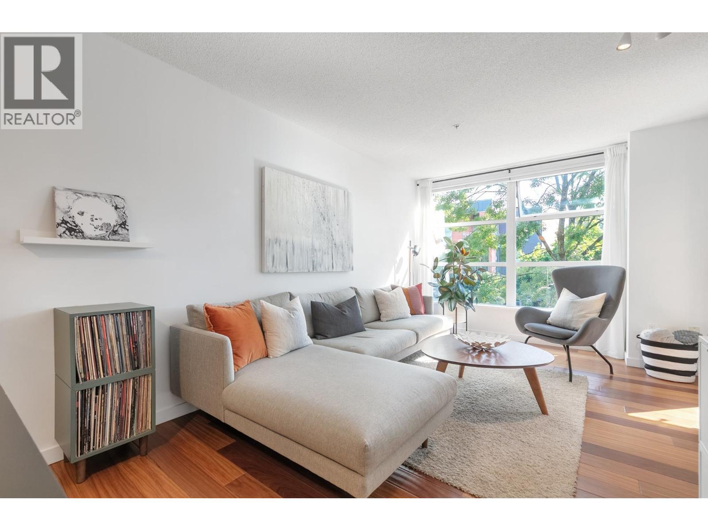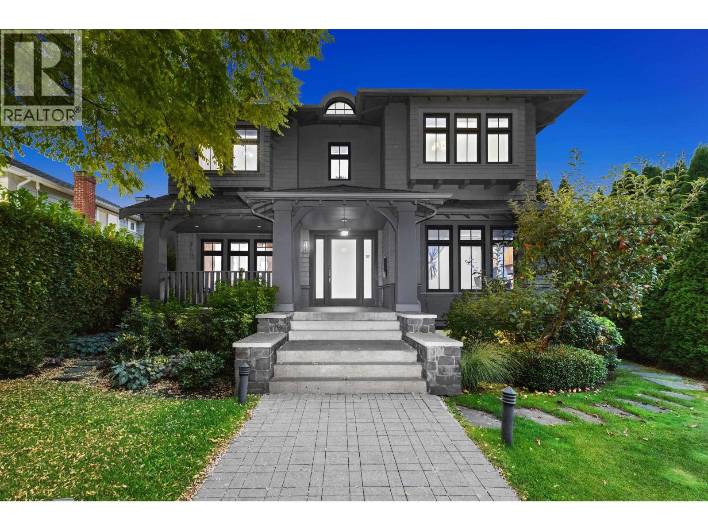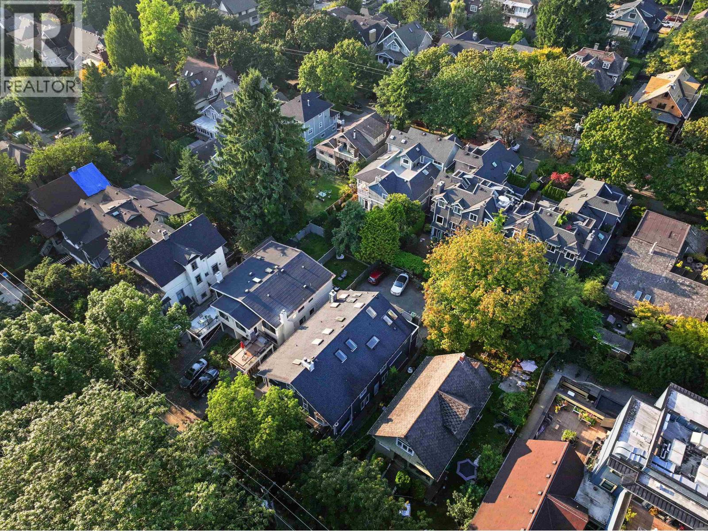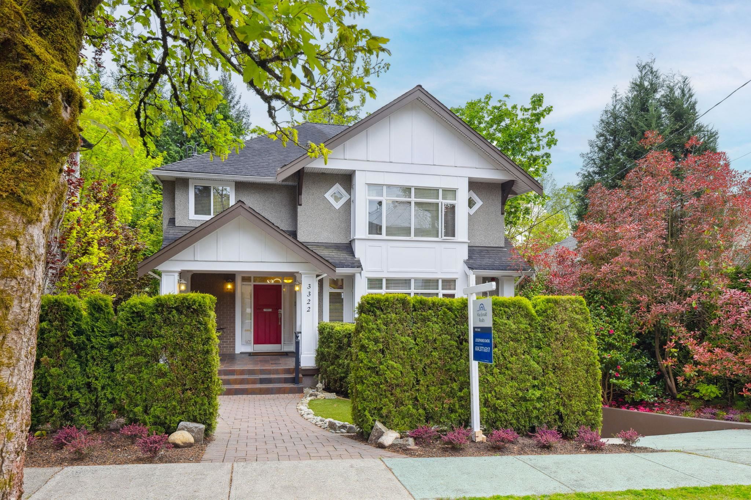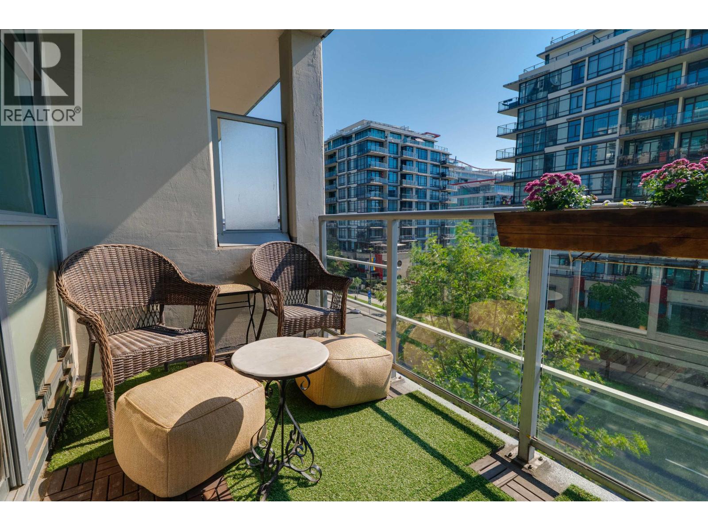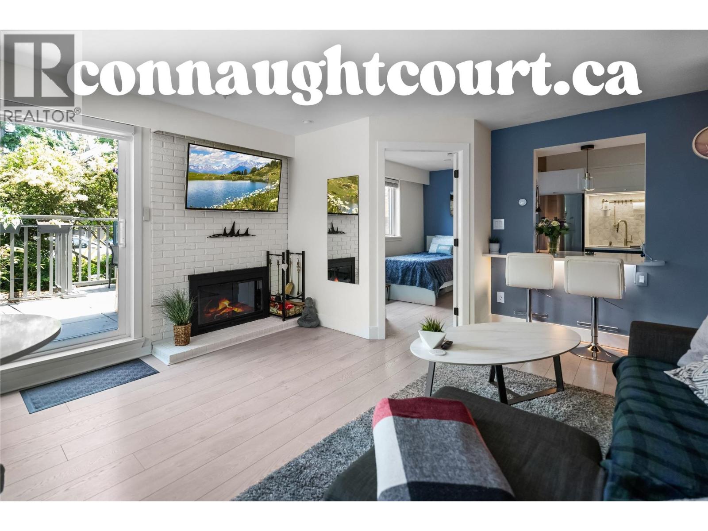- Houseful
- BC
- Vancouver
- Arbutus Ridge
- 2887 West 24th Avenue
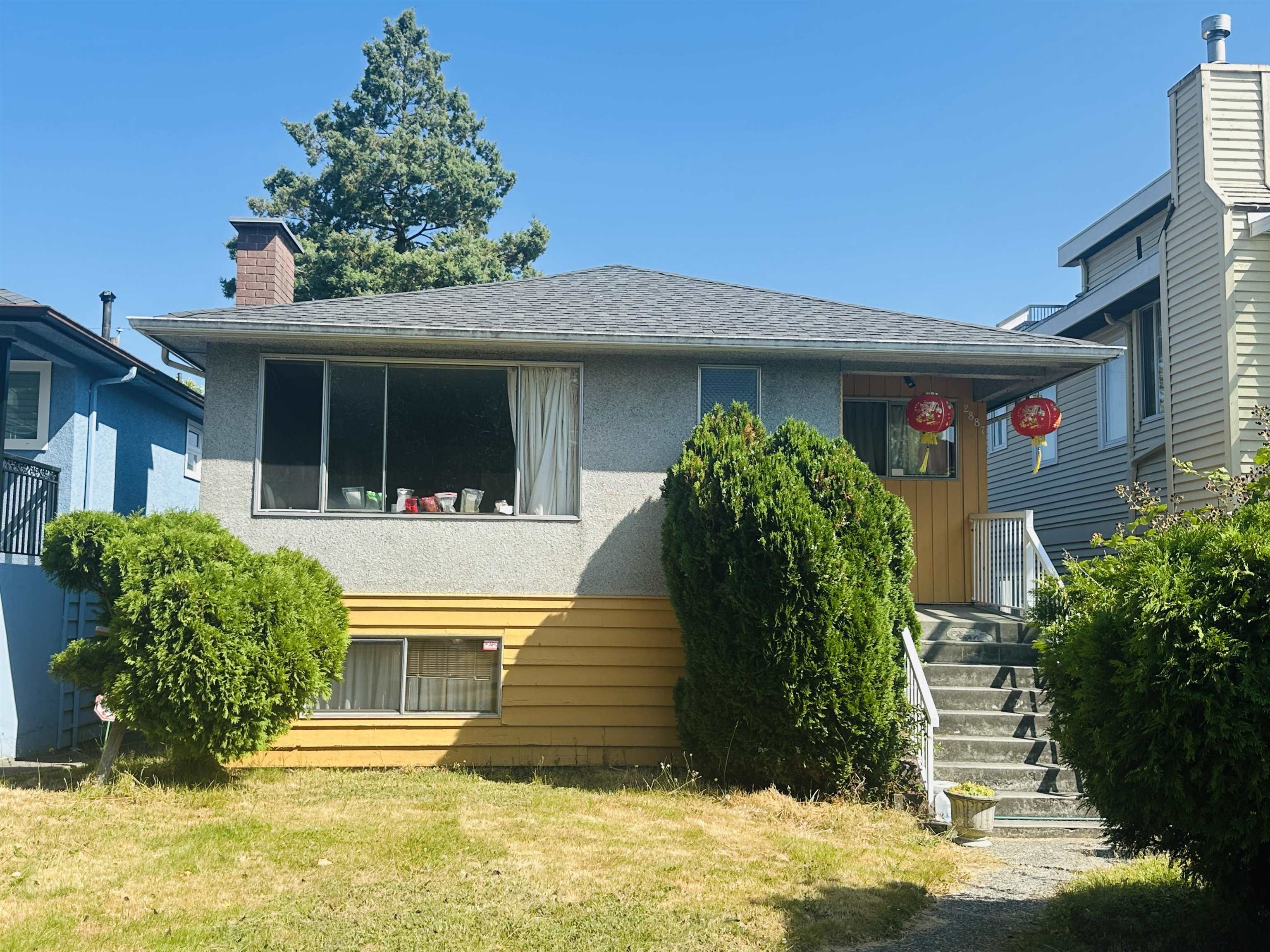
Highlights
Description
- Home value ($/Sqft)$1,163/Sqft
- Time on Houseful
- Property typeResidential
- Neighbourhood
- CommunityShopping Nearby
- Median school Score
- Year built1962
- Mortgage payment
Builder Alert! Prime Arbutus Location! – Exceptional Westside Opportunity! Discover the perfect starter home or an ideal site to build your dream residence on this rare 33 x 122 R1-1 zoned lot in the heart of Vancouver’s prestigious Arbutus neighborhood. Home features 3 bedrooms upstairs, 1 bedroom down, 2.5 bathrooms, a spacious recreation room, and an attached garage. Enjoy a flat, north-facing backyard with no large trees—a builder’s dream. Move-in, rent it out or redevelop into your custom Westside home. Unbeatable location: – Steps to Prince of Wales Secondary & Trafalgar Elementary – Close to Arbutus Village, UBC, Kitsilano, and top private schools – Easy access to parks, shops, and transit Don’t miss this rare opportunity!
MLS®#R3033547 updated 2 weeks ago.
Houseful checked MLS® for data 2 weeks ago.
Home overview
Amenities / Utilities
- Heat source Forced air
- Sewer/ septic Public sewer, sanitary sewer
Exterior
- Construction materials
- Foundation
- Roof
- Fencing Fenced
- # parking spaces 3
- Parking desc
Interior
- # full baths 2
- # half baths 1
- # total bathrooms 3.0
- # of above grade bedrooms
- Appliances Washer/dryer, refrigerator, range top
Location
- Community Shopping nearby
- Area Bc
- Water source Public
- Zoning description R1-1
- Directions A20127a1b0e1b929ec17ab3102c59413
Lot/ Land Details
- Lot dimensions 4026.0
Overview
- Lot size (acres) 0.09
- Basement information None
- Building size 2234.0
- Mls® # R3033547
- Property sub type Single family residence
- Status Active
- Virtual tour
- Tax year 2025
Rooms Information
metric
- Laundry 3.734m X 3.912m
- Laundry 3.734m X 3.861m
- Utility 1.905m X 2.565m
- Living room 3.581m X 5.258m
- Hobby room 2.616m X 4.369m
- Bedroom 3.835m X 4.496m
- Walk-in closet 1.448m X 1.753m
- Storage 3.835m X 7.391m
- Bedroom 2.769m X 3.581m
Level: Main - Foyer 1.854m X 1.575m
Level: Main - Living room 3.734m X 8.28m
Level: Main - Eating area 2.515m X 2.692m
Level: Main - Kitchen 2.616m X 2.769m
Level: Main - Primary bedroom 3.531m X 3.835m
Level: Main - Bedroom 2.769m X 2.718m
Level: Main
SOA_HOUSEKEEPING_ATTRS
- Listing type identifier Idx

Lock your rate with RBC pre-approval
Mortgage rate is for illustrative purposes only. Please check RBC.com/mortgages for the current mortgage rates
$-6,931
/ Month25 Years fixed, 20% down payment, % interest
$
$
$
%
$
%

Schedule a viewing
No obligation or purchase necessary, cancel at any time
Nearby Homes
Real estate & homes for sale nearby

