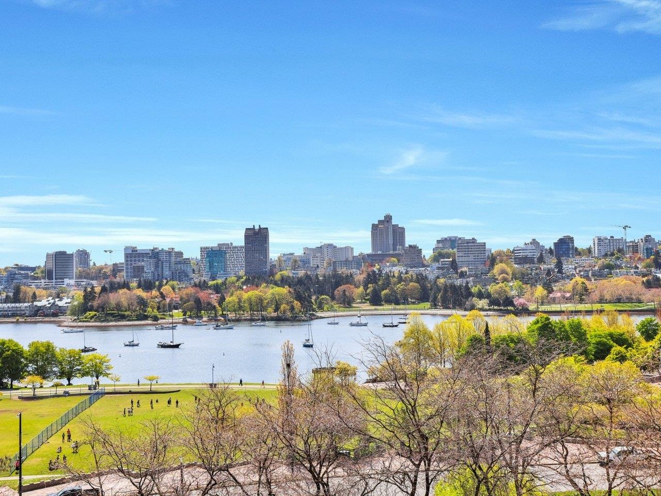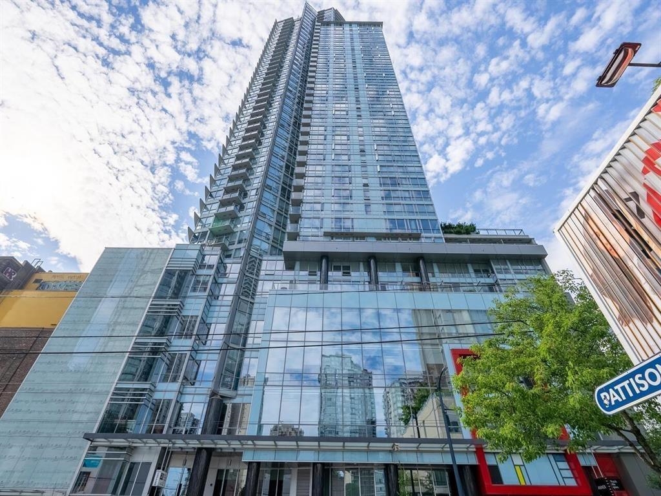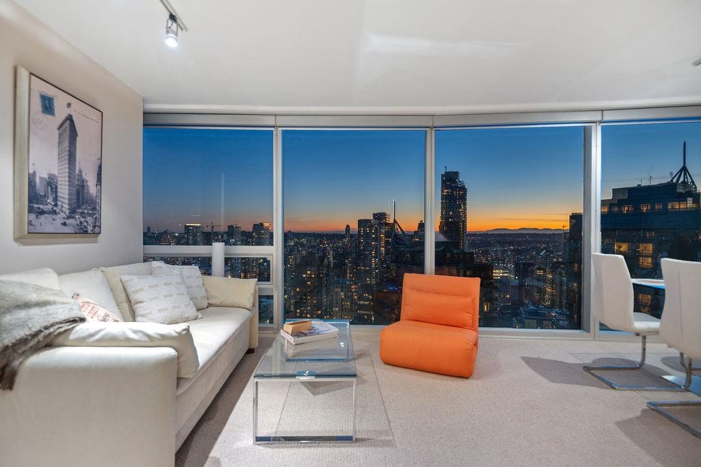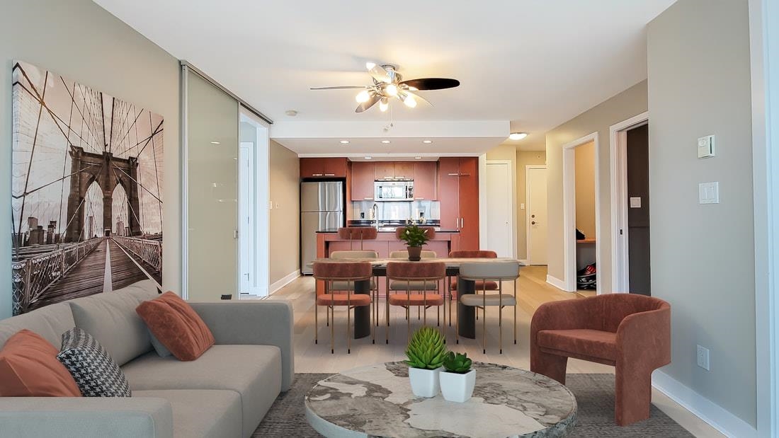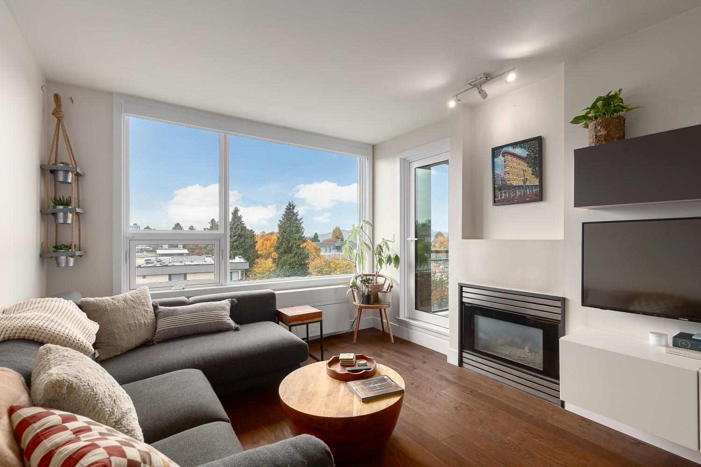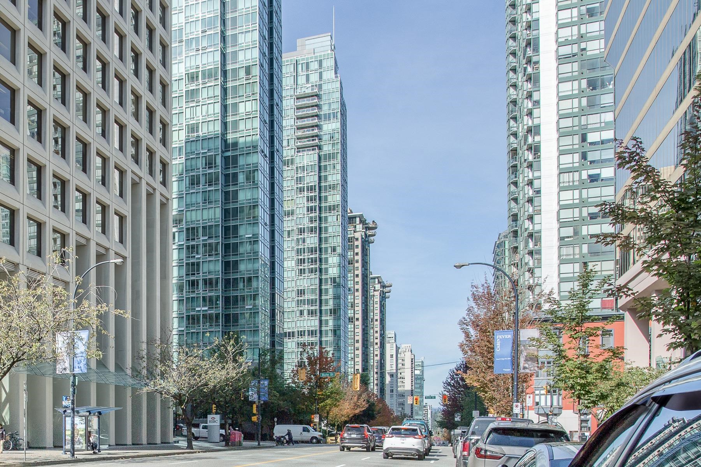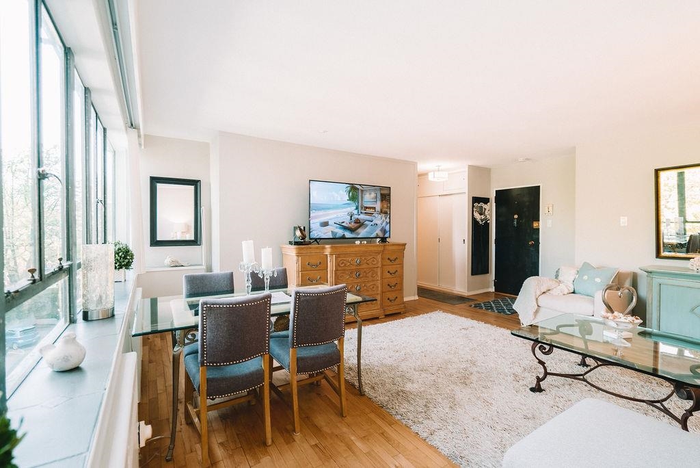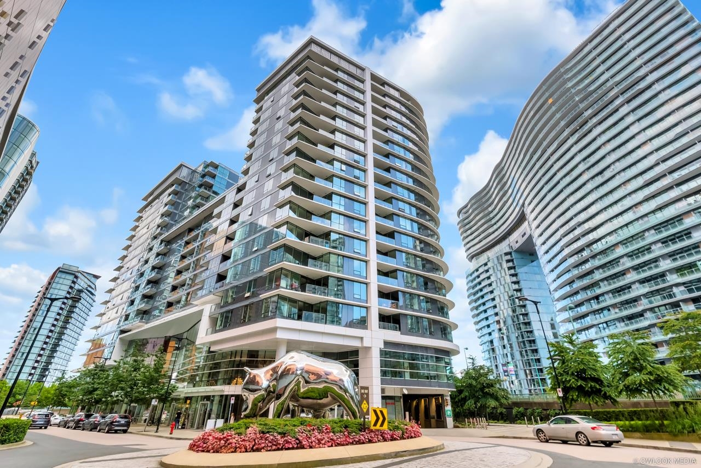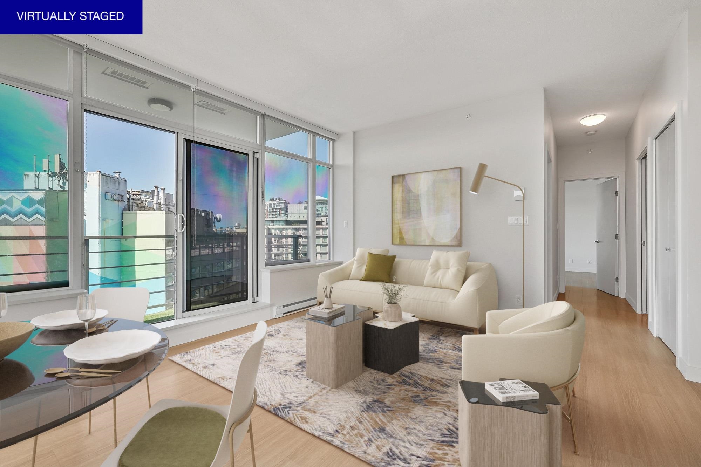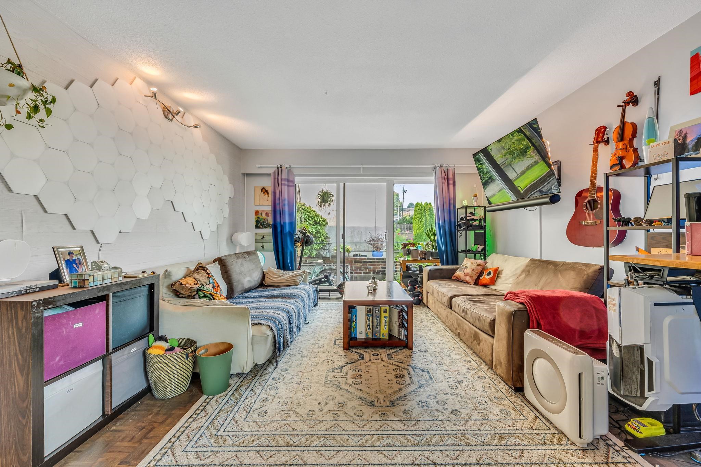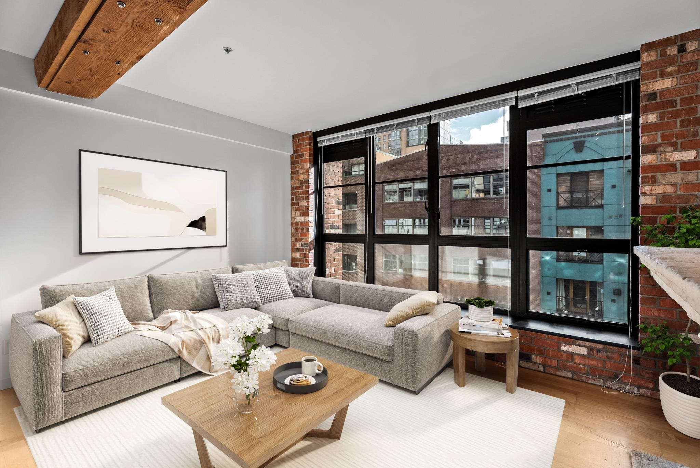- Houseful
- BC
- Vancouver
- Downtown Vancouver
- 289 Drake Street #706
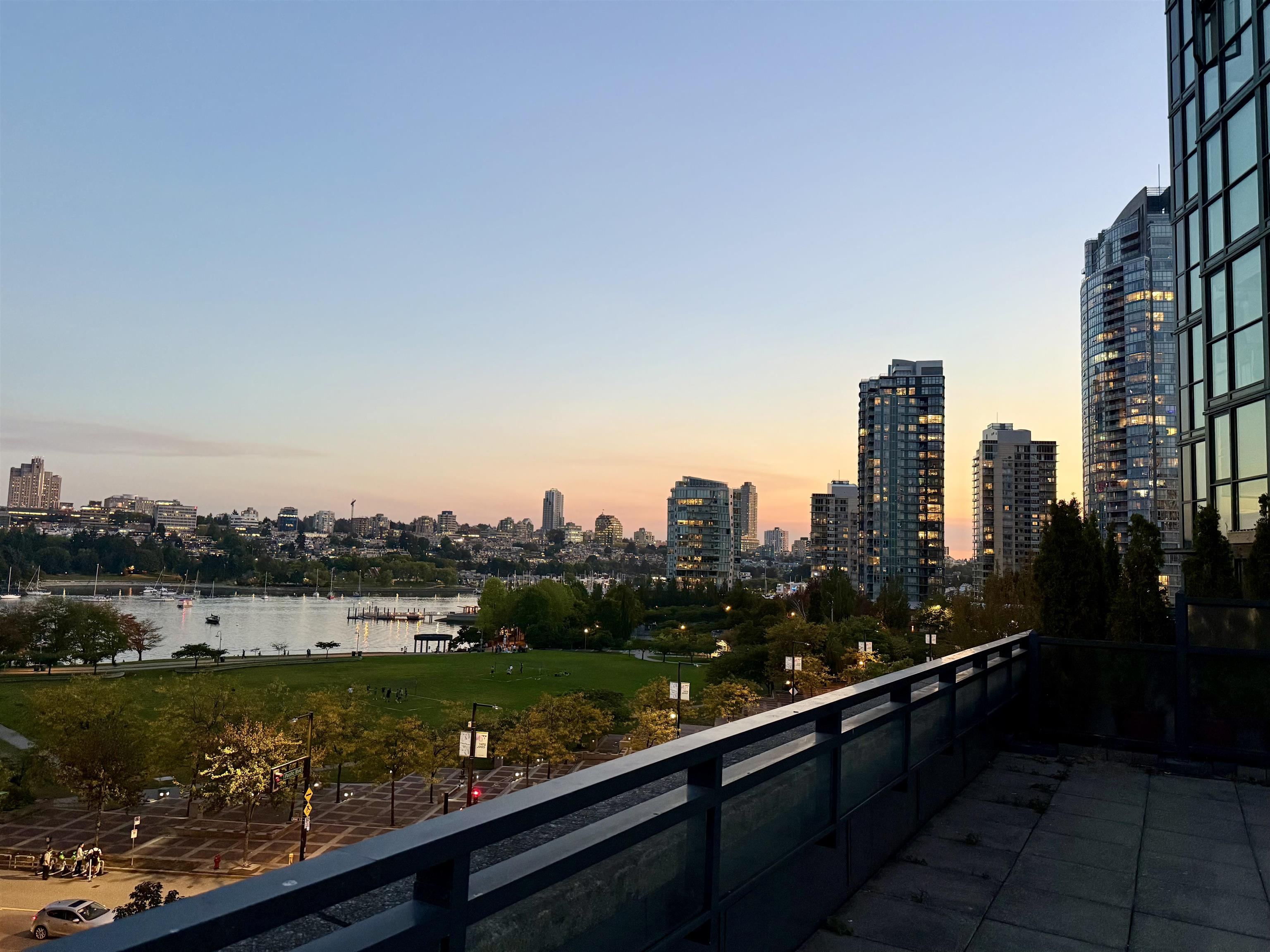
289 Drake Street #706
289 Drake Street #706
Highlights
Description
- Home value ($/Sqft)$1,020/Sqft
- Time on Houseful
- Property typeResidential
- Neighbourhood
- CommunityShopping Nearby
- Median school Score
- Year built1993
- Mortgage payment
Welcome to Parkview Tower where spacious interior meets incredible outdoor living! This bright and functional 2 bed + flex, 2 bath corner home offers 1,361 sqft of thoughtful living space, plus a massive 1,254 sqft private patio, perfect for entertaining, soaking up the sun, or giving the kids a safe area to play. Enjoy gorgeous views of David Lam Park and False Creek from this urban oasis. Inside, you'll find tasteful updates including laminate flooring, quartz kitchen counters, and brand-new stainless steel appliances. It’s move-in ready, yet still a blank canvas for someone to add their personal touch. Incredible amenities include indoor pool, hot tub, sauna, gym, caretaker, 1 parking stall & large storage locker. All just steps to the seawall, parks, restaurants, shopping & transit.
Home overview
- Heat source Baseboard, hot water
- Sewer/ septic Public sewer, sanitary sewer, storm sewer
- # total stories 26.0
- Construction materials
- Foundation
- Roof
- # parking spaces 1
- Parking desc
- # full baths 2
- # total bathrooms 2.0
- # of above grade bedrooms
- Appliances Washer/dryer, dishwasher, refrigerator, stove, microwave
- Community Shopping nearby
- Area Bc
- Subdivision
- View Yes
- Water source Public
- Zoning description Cd-1
- Basement information None
- Building size 1361.0
- Mls® # R3032012
- Property sub type Apartment
- Status Active
- Virtual tour
- Tax year 2025
- Living room 3.378m X 5.004m
Level: Main - Bedroom 3.937m X 3.378m
Level: Main - Walk-in closet 1.346m X 3.429m
Level: Main - Primary bedroom 3.353m X 5.004m
Level: Main - Foyer 1.118m X 3.505m
Level: Main - Dining room 4.14m X 3.581m
Level: Main - Kitchen 2.413m X 2.896m
Level: Main - Flex room 1.778m X 2.591m
Level: Main
- Listing type identifier Idx

$-3,701
/ Month

