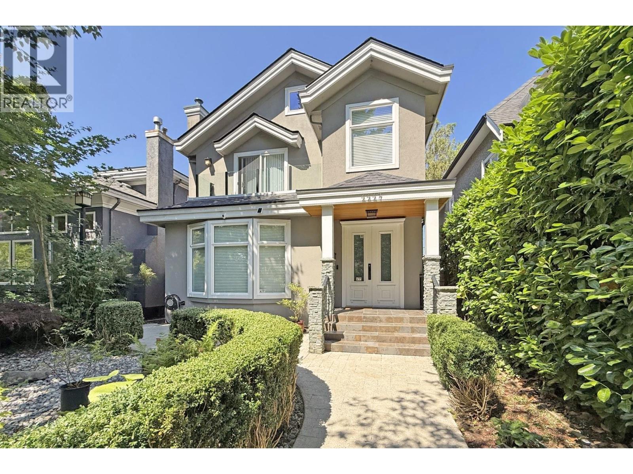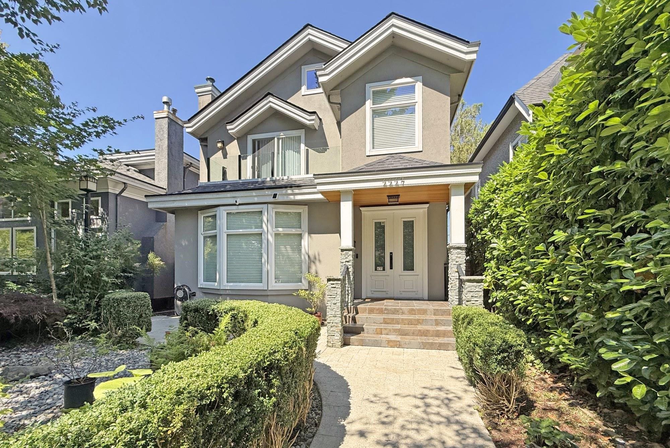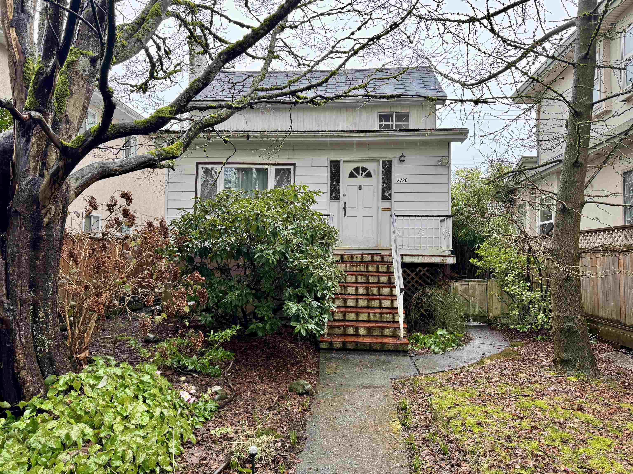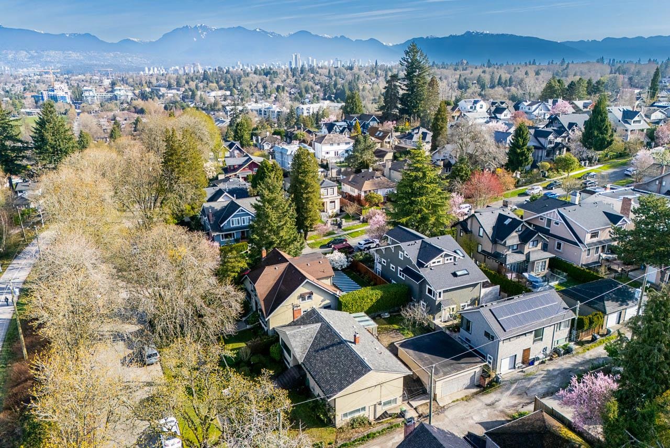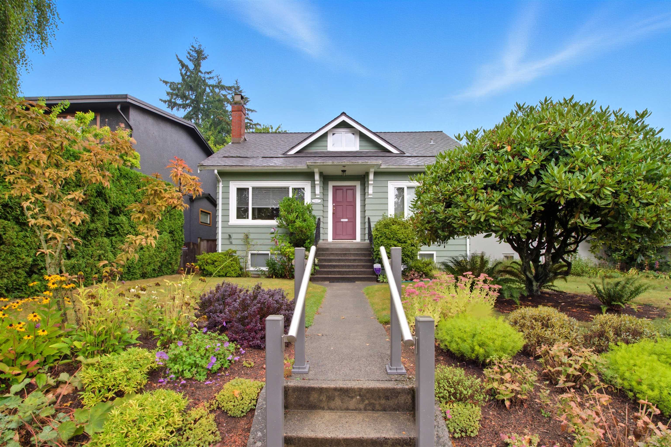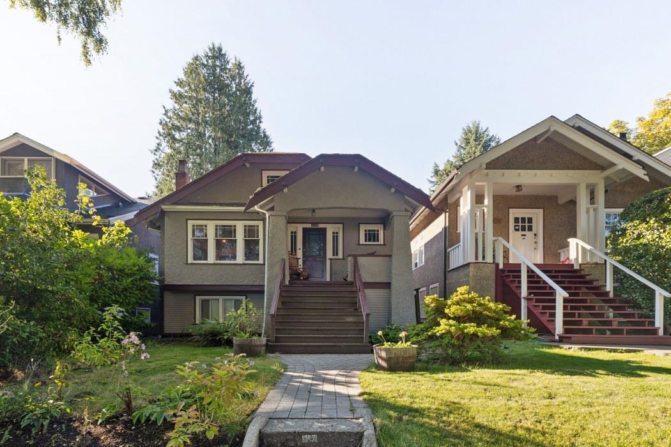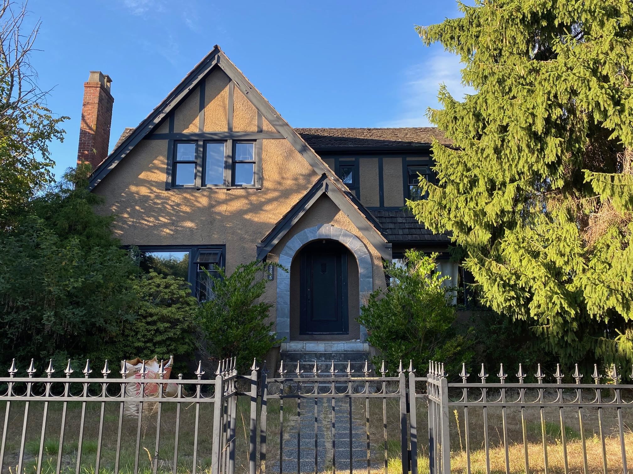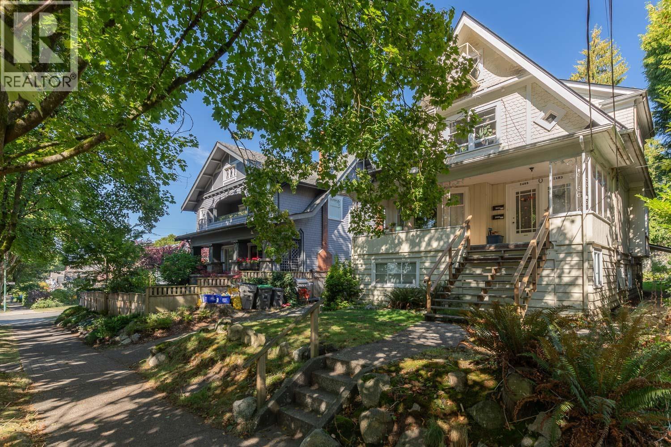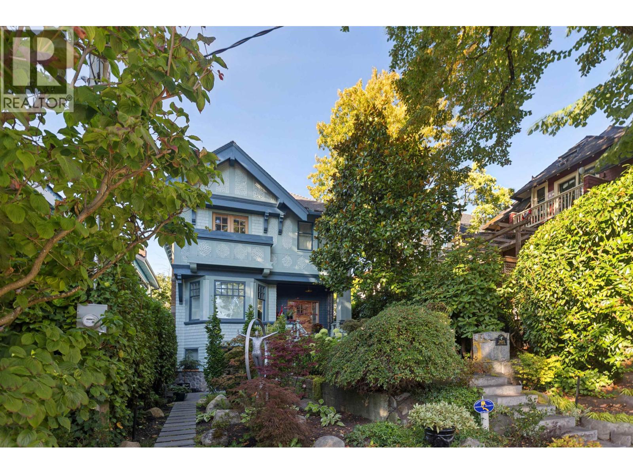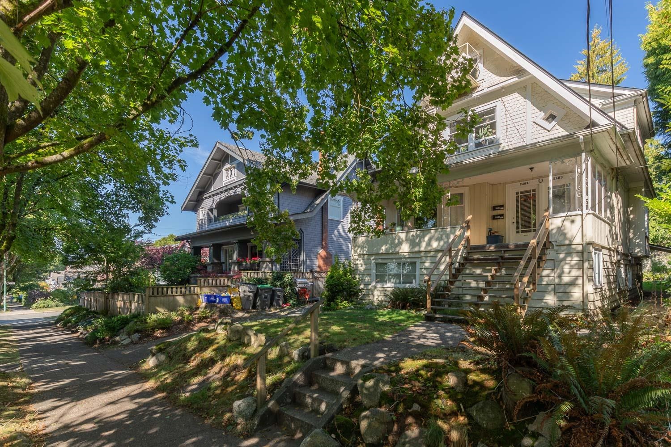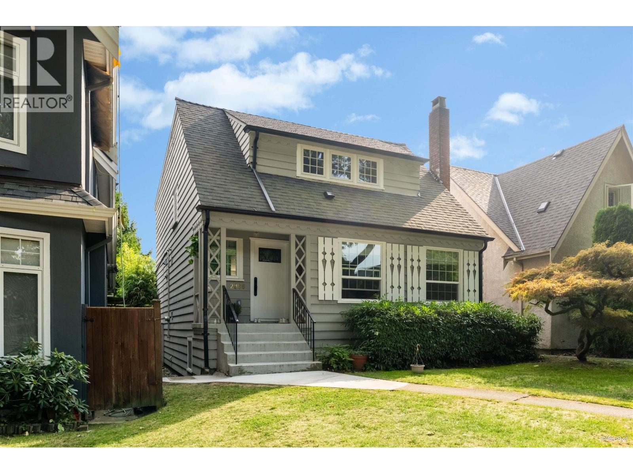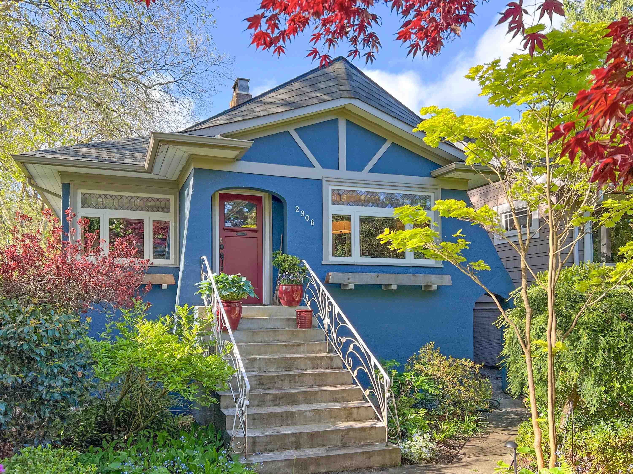
2906 West 12th Avenue
2906 West 12th Avenue
Highlights
Description
- Home value ($/Sqft)$1,410/Sqft
- Time on Houseful
- Property typeResidential
- Neighbourhood
- CommunityShopping Nearby
- Median school Score
- Year built1927
- Mortgage payment
Loaded with timeless character and thoughtful upgrades, this charming 1927 bungalow home sits proudly on a desirable 33x122 south-facing backyard corner lot in Kitsilano. Period details abound with rich wainscotting, a classic boxed ceiling in the dining room, original leaded-glass wood windows, and custom built-ins throughout. A fully updated kitchen and bathroom (see detailed reno list) blend modern comfort with heritage charm. Practical improvements include 200-amp electrical service, R34 attic insulation, and a spacious 2-car garage. View more photos online and join us at our Live Stream broadcast on our FB page: Thurs Sept 18th (5 pm), private showings by appt only Fri,Sat,Sun Sept 19-21st (2-4 PM). No offers presented until Monday Sept 22nd.
Home overview
- Heat source Forced air, natural gas
- Sewer/ septic Public sewer, sanitary sewer
- Construction materials
- Foundation
- Roof
- Fencing Fenced
- # parking spaces 2
- Parking desc
- # full baths 1
- # total bathrooms 1.0
- # of above grade bedrooms
- Appliances Washer/dryer, dishwasher, refrigerator, stove
- Community Shopping nearby
- Area Bc
- Water source Public
- Zoning description R1-1
- Lot dimensions 4026.0
- Lot size (acres) 0.09
- Basement information Full, finished
- Building size 1765.0
- Mls® # R3047643
- Property sub type Single family residence
- Status Active
- Virtual tour
- Tax year 2025
- Storage 1.626m X 2.921m
Level: Basement - Wine room 1.575m X 0.305m
Level: Basement - Family room 3.759m X 6.909m
Level: Basement - Bedroom 4.699m X 3.556m
Level: Basement - Laundry 4.877m X 2.642m
Level: Basement - Bedroom 3.124m X 3.835m
Level: Main - Living room 4.801m X 3.708m
Level: Main - Primary bedroom 3.099m X 3.708m
Level: Main - Dining room 3.251m X 3.81m
Level: Main - Kitchen 2.896m X 4.42m
Level: Main - Foyer 1.295m X 1.575m
Level: Main
- Listing type identifier Idx

$-6,635
/ Month

