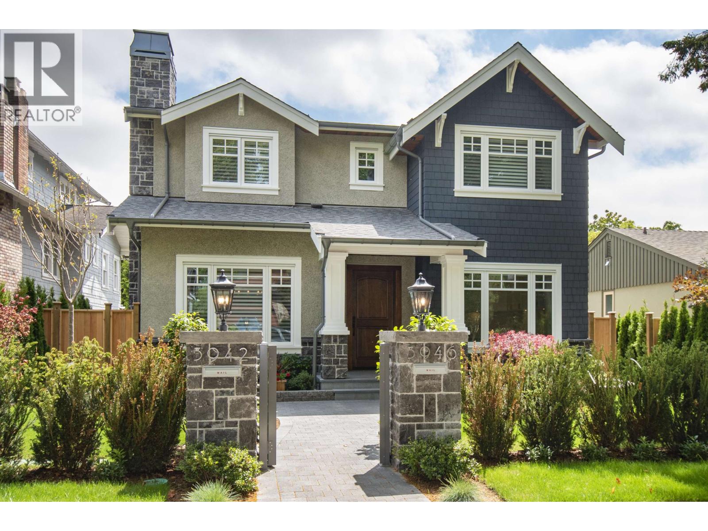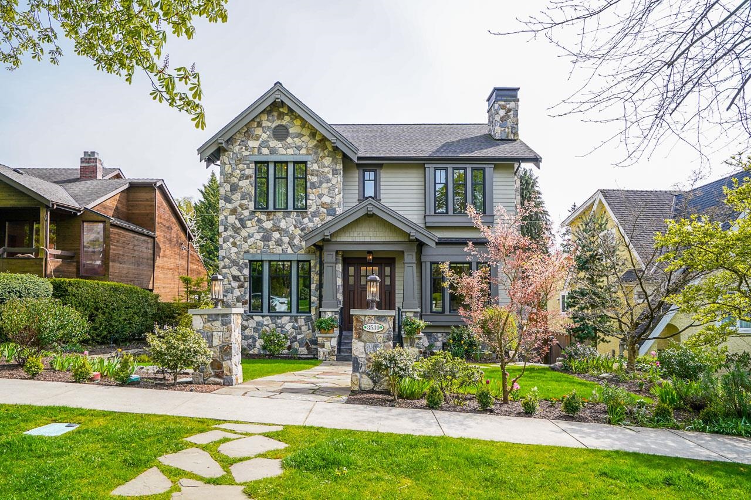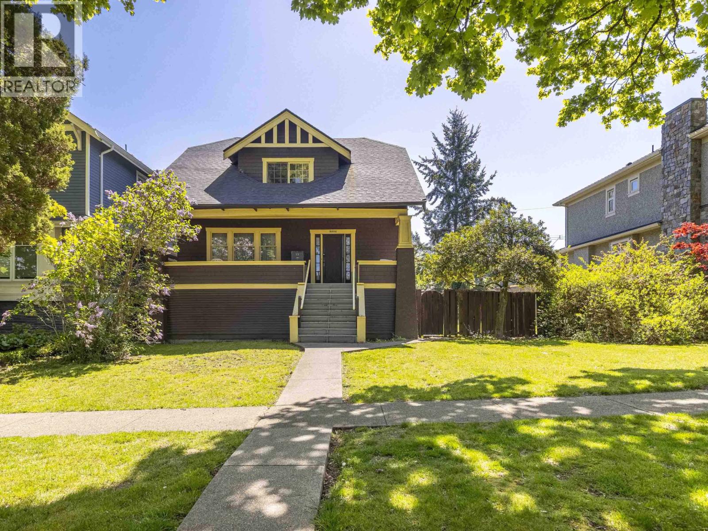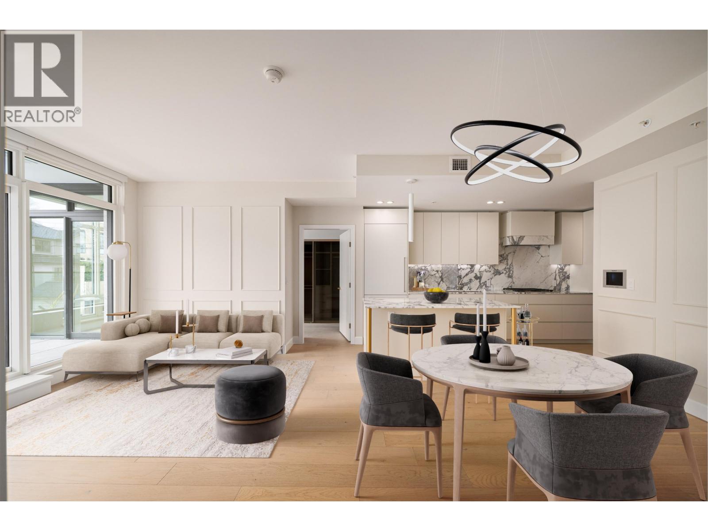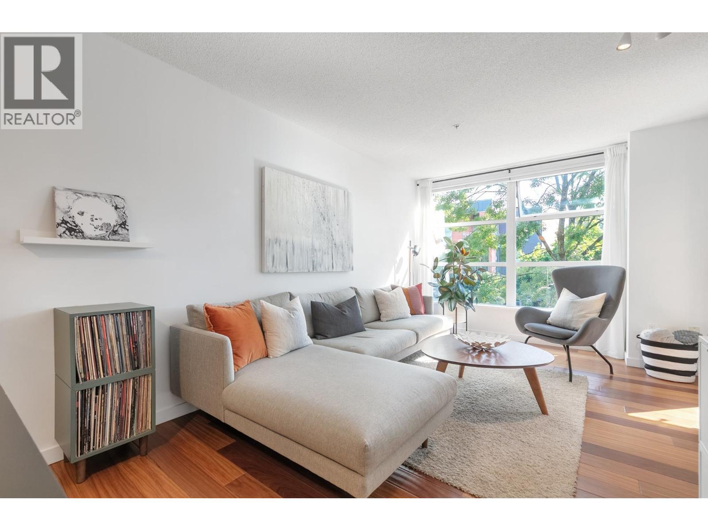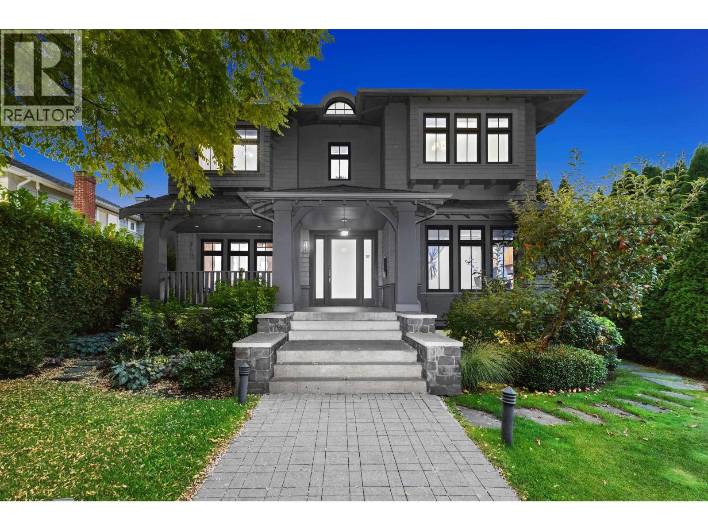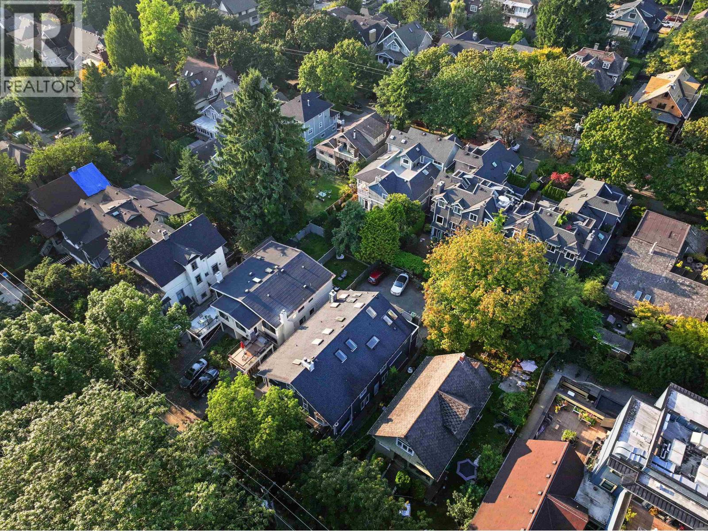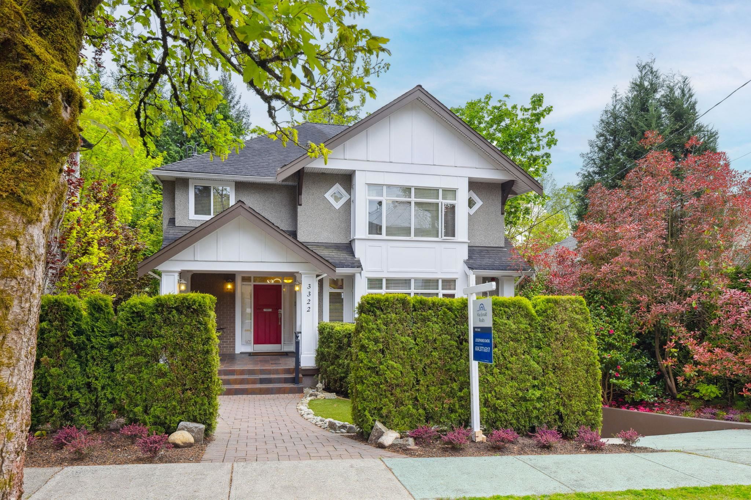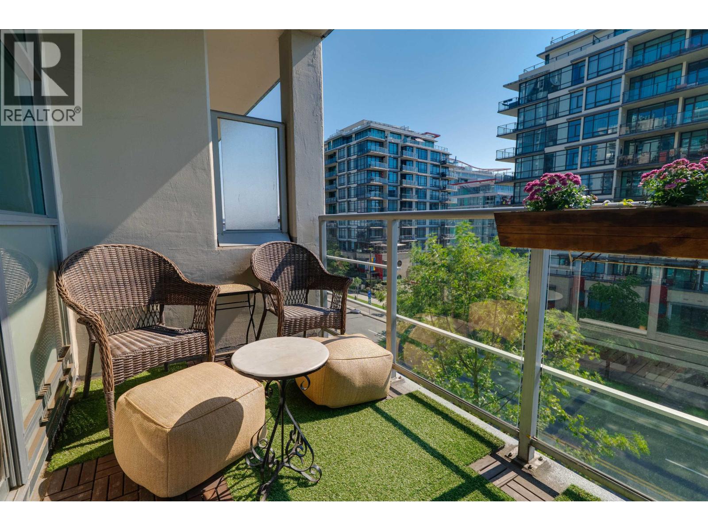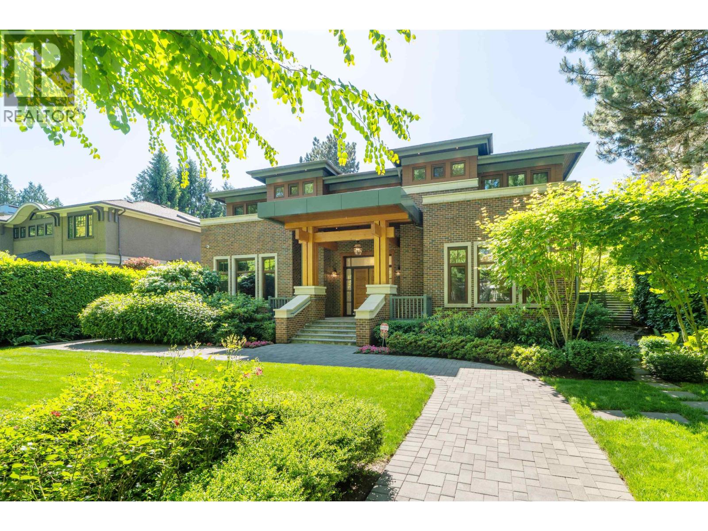Select your Favourite features
- Houseful
- BC
- Vancouver
- Dunbar Southlands
- 2908 West 28th Avenue
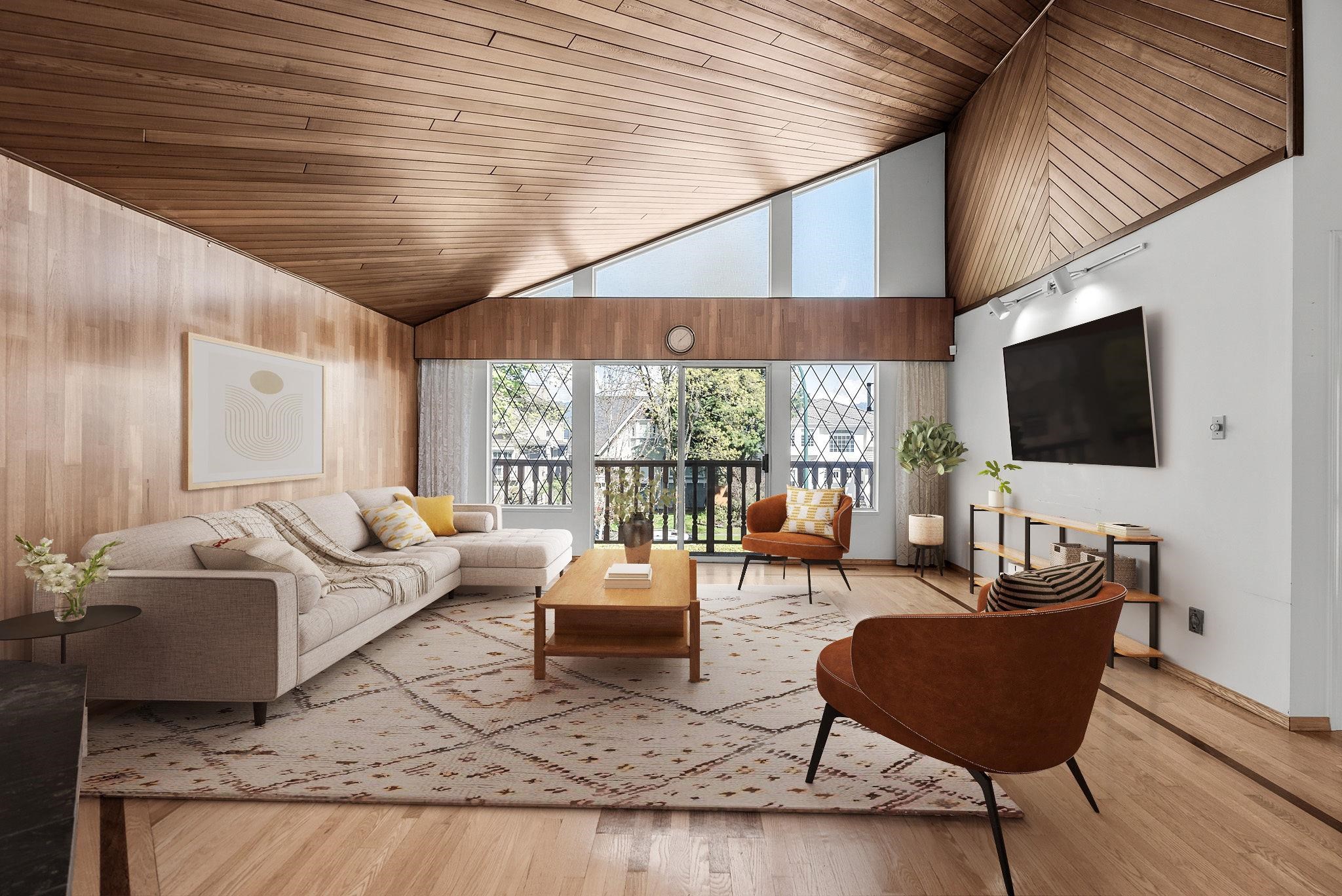
Highlights
Description
- Home value ($/Sqft)$1,030/Sqft
- Time on Houseful
- Property typeResidential
- Neighbourhood
- CommunityShopping Nearby
- Median school Score
- Year built1976
- Mortgage payment
Nestled on a quiet, tree-lined street in prestigious Mackenzie Heights, blends timeless charm with mid-century modern flair. This well-maintained 4-bed, 3-bath home sits on a generous 38' x 130' lot and features vaulted ceilings, oak hardwood floors, and a functional layout filled with natural light. Enjoy mountain & city views from the upper level, a covered patio/solarium for year-round enjoyment, and a spacious South facing backyard perfect for entertaining. The property also includes a rare double garage with lane access. Located in the sought-after Lord Kitchener & Prince of Wales school catchments and close to shops, parks, and transit. Live in, hold, or build your dream home—an exceptional opportunity in one of Vancouver’s most coveted neighbourhoods.
MLS®#R2993054 updated 3 months ago.
Houseful checked MLS® for data 3 months ago.
Home overview
Amenities / Utilities
- Heat source Forced air
- Sewer/ septic Public sewer, sanitary sewer, storm sewer
Exterior
- Construction materials
- Foundation
- Roof
- Fencing Fenced
- # parking spaces 3
- Parking desc
Interior
- # full baths 3
- # total bathrooms 3.0
- # of above grade bedrooms
- Appliances Washer/dryer, dishwasher, refrigerator, stove, freezer, microwave, oven
Location
- Community Shopping nearby
- Area Bc
- Subdivision
- View Yes
- Water source Public
- Zoning description R1-1
Lot/ Land Details
- Lot dimensions 4959.03
Overview
- Lot size (acres) 0.11
- Basement information Finished, exterior entry
- Building size 2912.0
- Mls® # R2993054
- Property sub type Single family residence
- Status Active
- Tax year 2024
Rooms Information
metric
- Living room 5.258m X 4.166m
- Utility 3.023m X 1.118m
- Bedroom 4.496m X 3.099m
- Storage 2.108m X 2.362m
- Laundry 2.286m X 1.524m
- Recreation room 5.537m X 5.182m
- Kitchen 2.921m X 3.429m
- Bedroom Level: Main
- Solarium 4.013m X 4.394m
Level: Main - Primary bedroom Level: Main
- Patio Level: Main
- Bedroom Level: Main
- Bedroom Level: Main
- Dining room 3.099m X 5.055m
Level: Main - Kitchen 3.988m X 5.969m
Level: Main - Bedroom 2.794m X 3.023m
Level: Main - Primary bedroom 3.632m X 4.064m
Level: Main - Bedroom 3.048m X 3.023m
Level: Main - Living room 5.258m X 5.766m
Level: Main
SOA_HOUSEKEEPING_ATTRS
- Listing type identifier Idx

Lock your rate with RBC pre-approval
Mortgage rate is for illustrative purposes only. Please check RBC.com/mortgages for the current mortgage rates
$-7,997
/ Month25 Years fixed, 20% down payment, % interest
$
$
$
%
$
%

Schedule a viewing
No obligation or purchase necessary, cancel at any time
Nearby Homes
Real estate & homes for sale nearby

