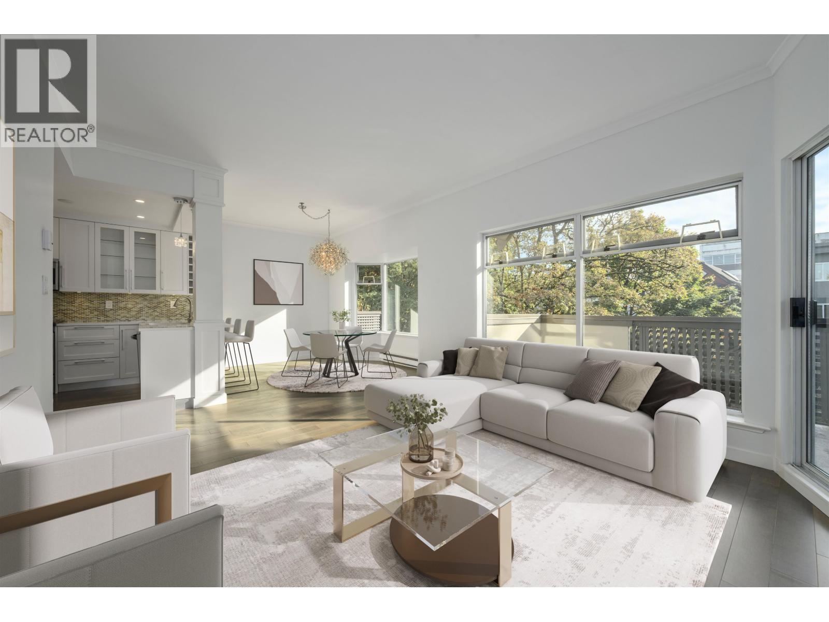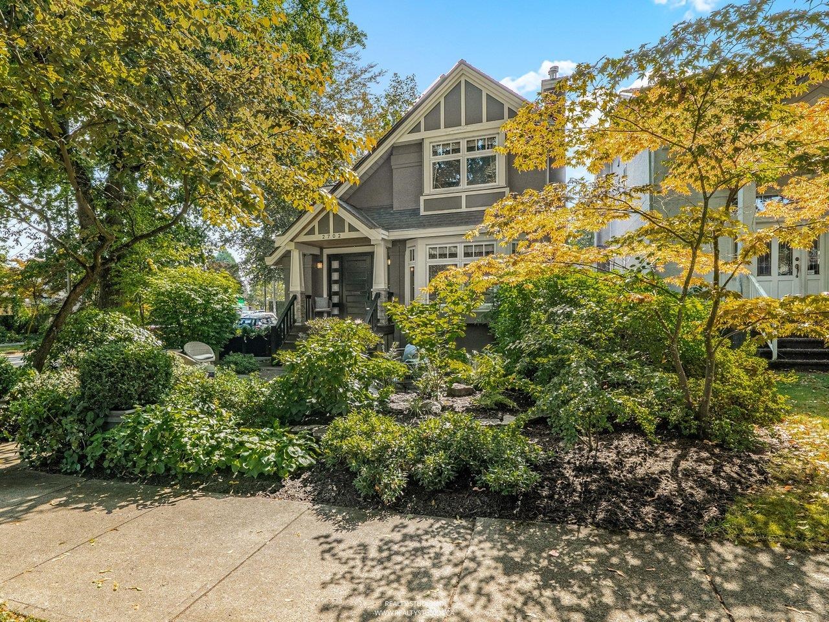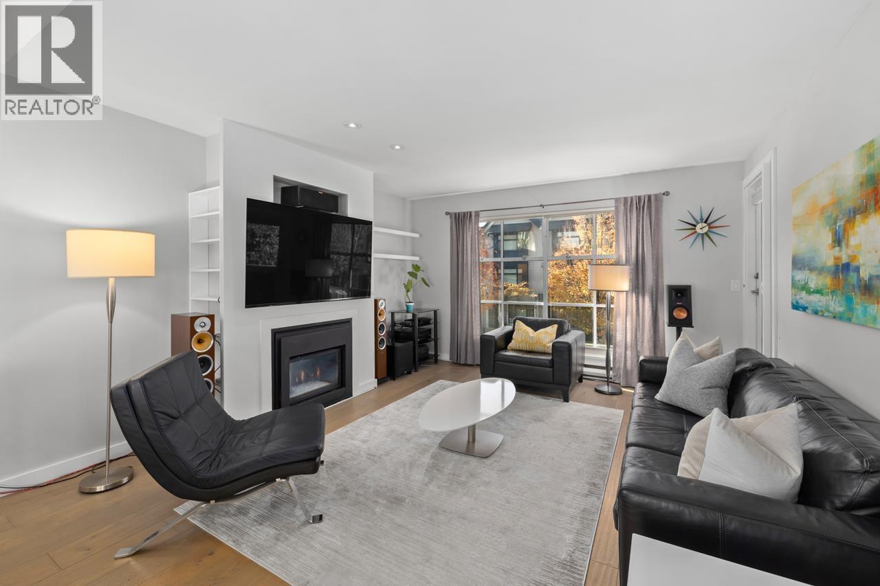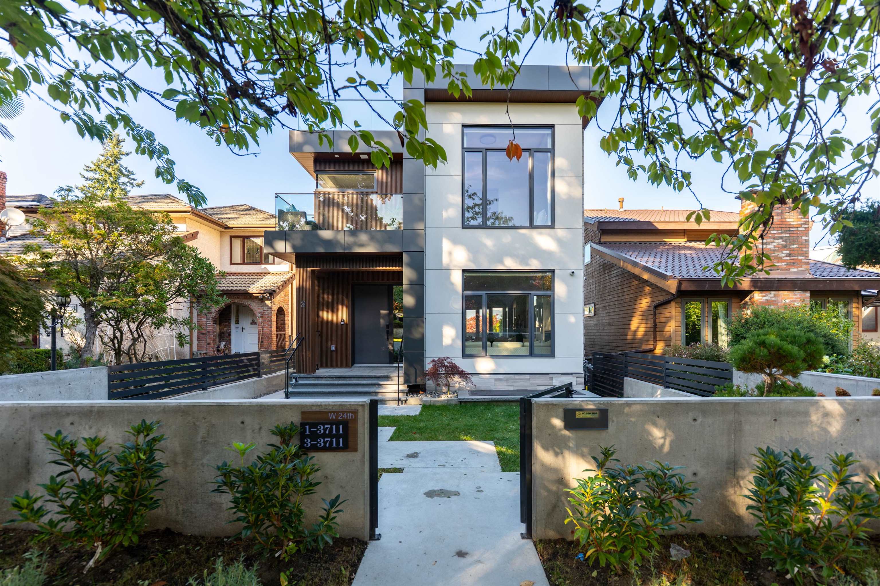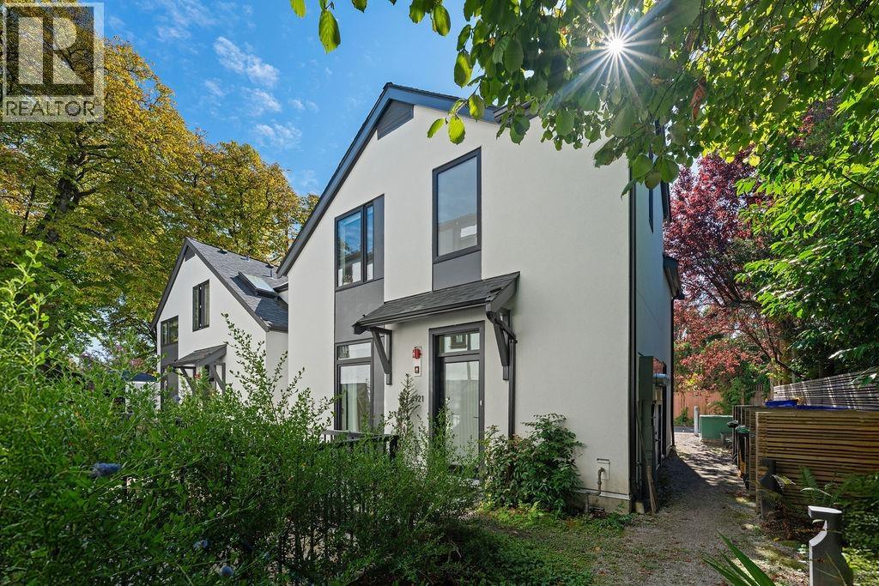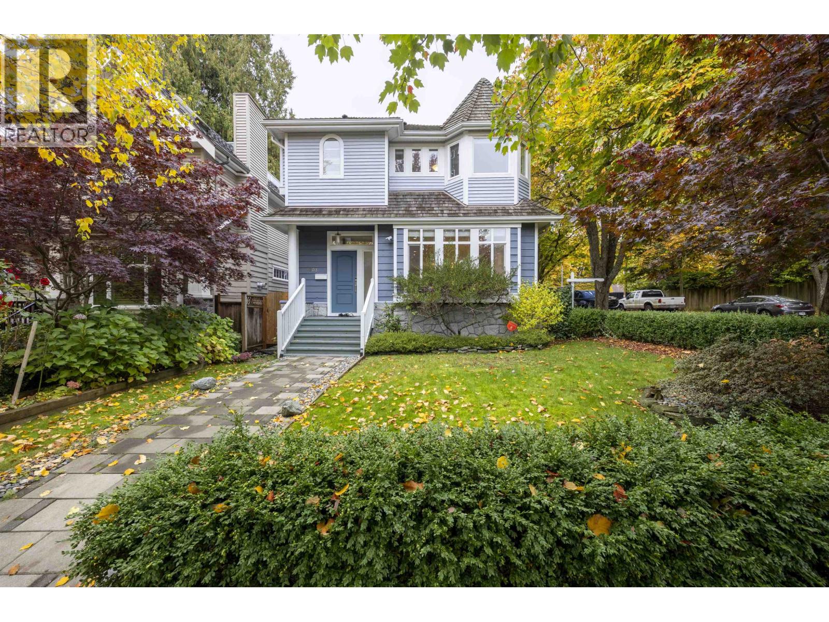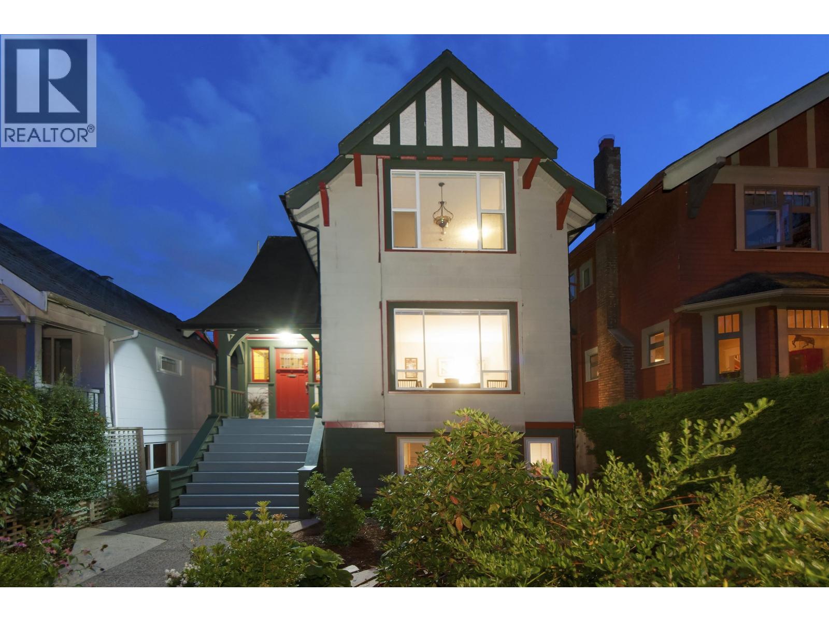Select your Favourite features
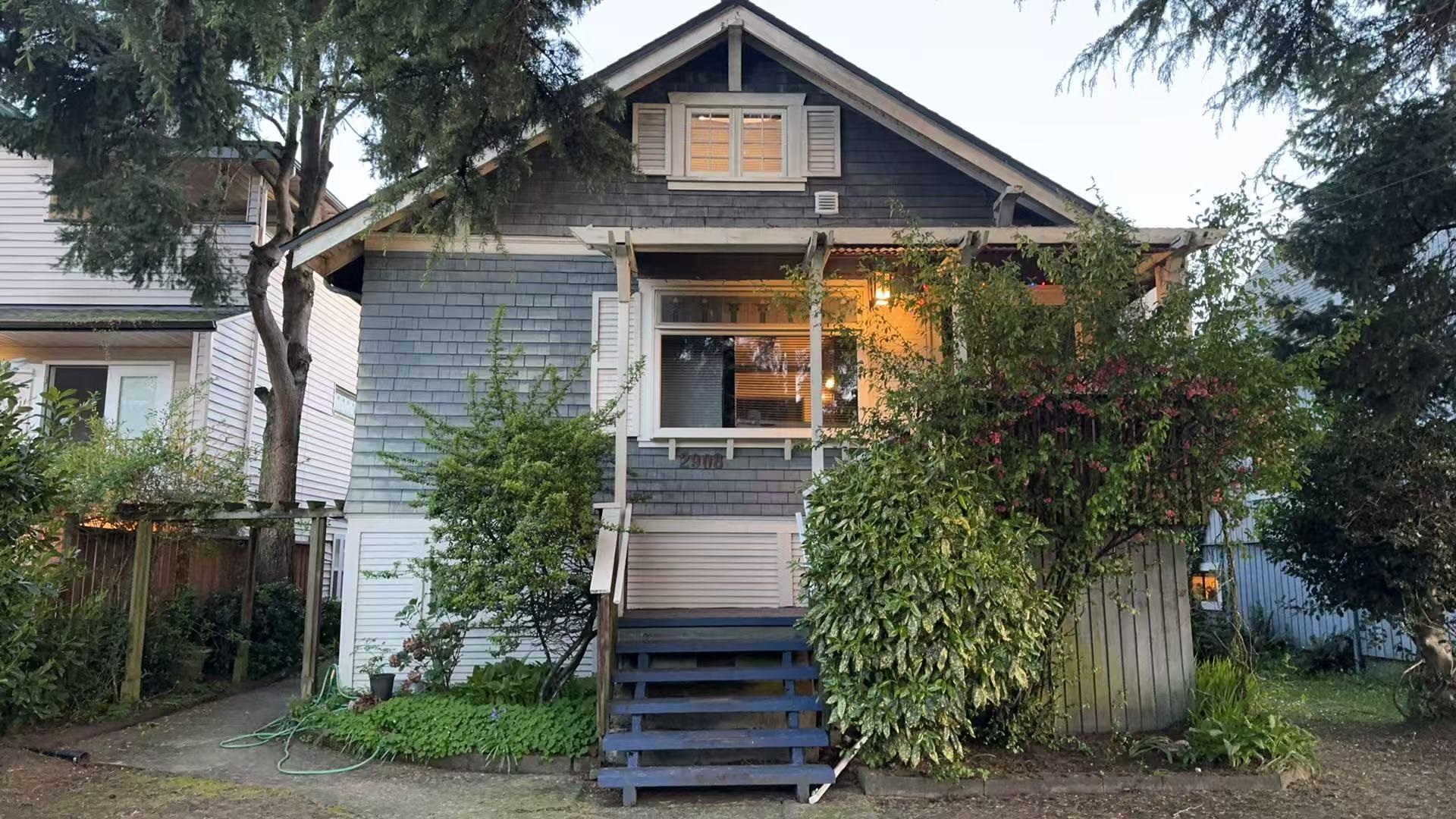
Highlights
Description
- Home value ($/Sqft)$1,493/Sqft
- Time on Houseful
- Property typeResidential
- Neighbourhood
- Median school Score
- Year built1912
- Mortgage payment
Situated in the center Kitsilano neighborhood of Vancouver’s West Side, this prime property offers an exceptional investment opportunity on a 5,672 sq ft lot. Currently generating approximately $7,000 in monthly rental income, the home features 5 bedrooms and 3.5 bathrooms, offering strong income flow with even greater income potential. Ideally located near the Vancouver Public Library and top-ranked schools including Lord Byng Secondary and Kitsilano Secondary, this property is also just minutes from the iconic Kitsilano Beach — perfect for enjoying oceanfront relaxation at your doorstep. Whether you're looking for a solid income property or long-term investment in one of Vancouver’s most desirable areas, this is a rare opportunity not to be missed.
MLS®#R3010145 updated 4 months ago.
Houseful checked MLS® for data 4 months ago.
Home overview
Amenities / Utilities
- Heat source Forced air, natural gas
- Sewer/ septic Public sewer, sanitary sewer
Exterior
- Construction materials
- Foundation
- Roof
- # parking spaces 2
- Parking desc
Interior
- # full baths 3
- # half baths 1
- # total bathrooms 4.0
- # of above grade bedrooms
Location
- Area Bc
- Water source Public
- Zoning description Rt7
Lot/ Land Details
- Lot dimensions 5672.95
Overview
- Lot size (acres) 0.13
- Basement information Partial
- Building size 2605.0
- Mls® # R3010145
- Property sub type Single family residence
- Status Active
- Tax year 2024
Rooms Information
metric
- Bedroom 2.946m X 4.267m
Level: Basement - Bedroom 2.921m X 4.343m
Level: Basement - Cold room 1.6m X 2.921m
Level: Basement - Storage 1.524m X 3.658m
Level: Basement - Storage 1.778m X 6.909m
Level: Basement - Laundry 2.057m X 7.62m
Level: Basement - Primary bedroom 4.394m X 4.928m
Level: Main - Dining room 3.429m X 4.572m
Level: Main - Bedroom 5.105m X 2.565m
Level: Main - Bedroom 5.105m X 2.565m
Level: Main - Bedroom 3.454m X 4.318m
Level: Main - Den 2.311m X 3.302m
Level: Main - Eating area 2.235m X 2.438m
Level: Main - Foyer 1.702m X 1.829m
Level: Main - Kitchen 3.48m X 4.166m
Level: Main
SOA_HOUSEKEEPING_ATTRS
- Listing type identifier Idx

Lock your rate with RBC pre-approval
Mortgage rate is for illustrative purposes only. Please check RBC.com/mortgages for the current mortgage rates
$-10,373
/ Month25 Years fixed, 20% down payment, % interest
$
$
$
%
$
%

Schedule a viewing
No obligation or purchase necessary, cancel at any time
Nearby Homes
Real estate & homes for sale nearby






