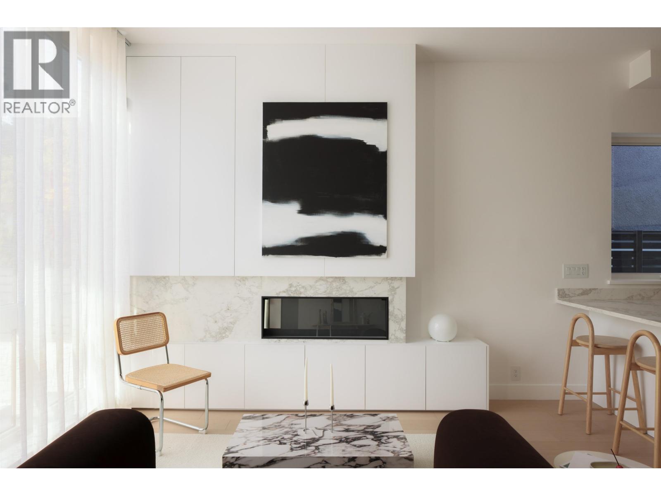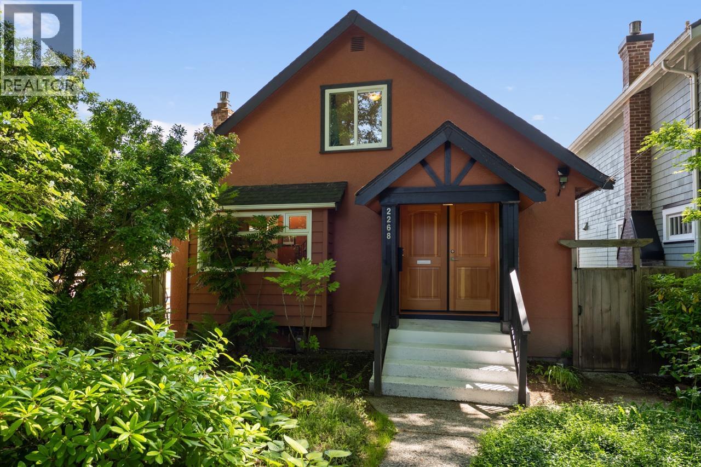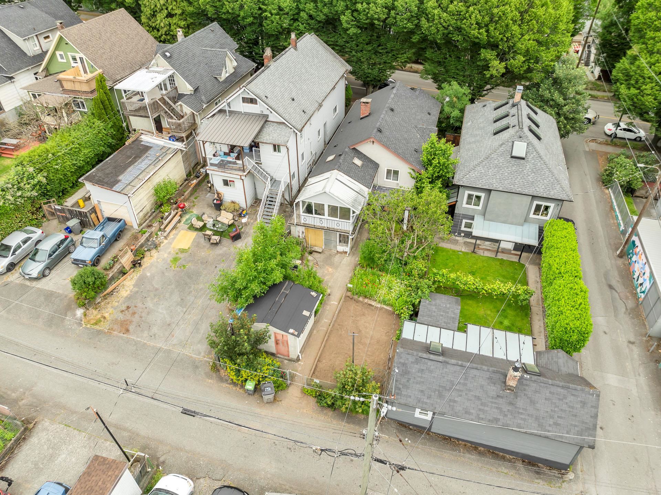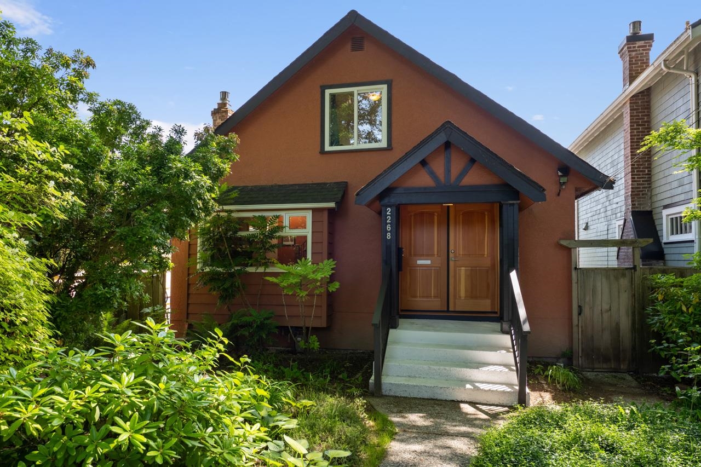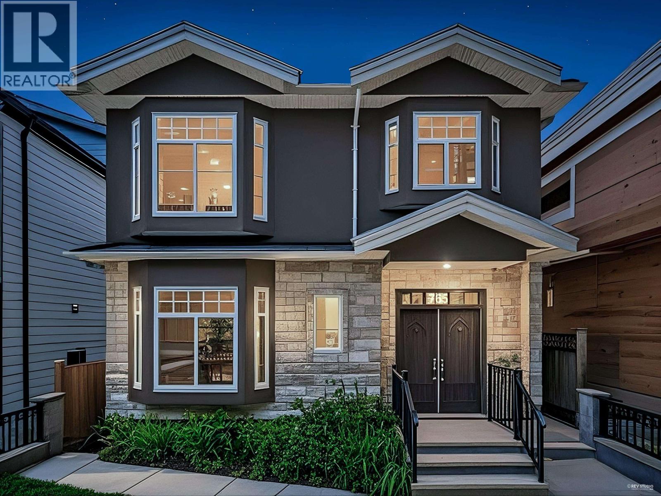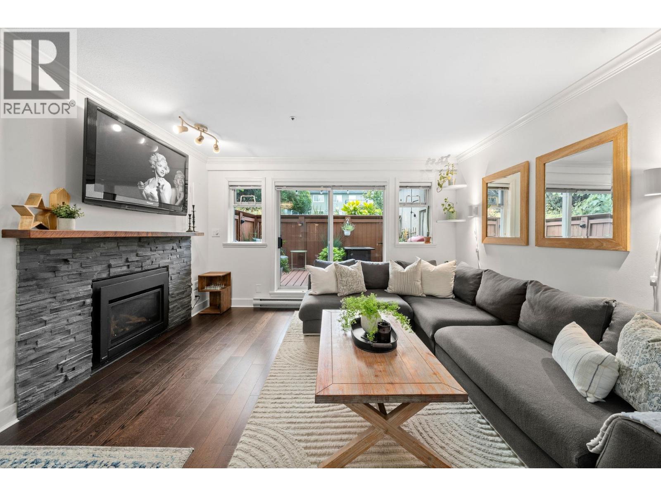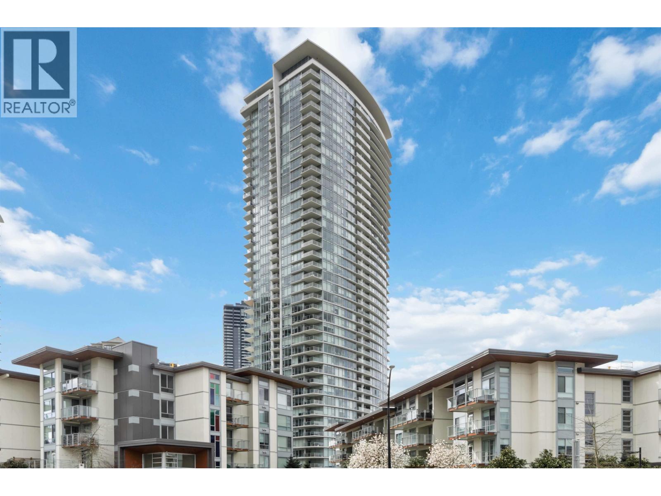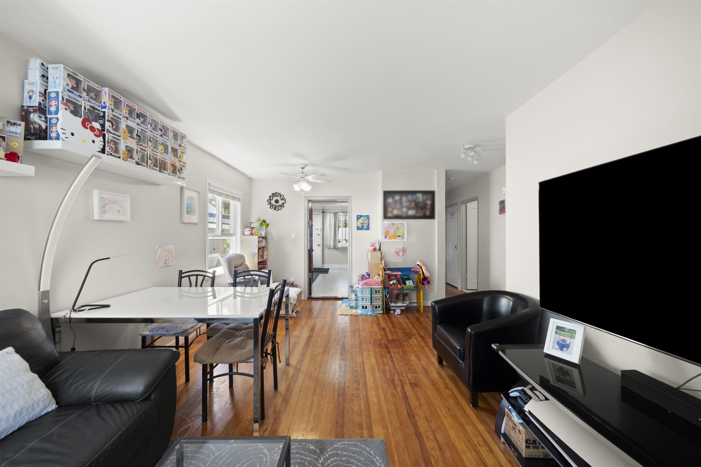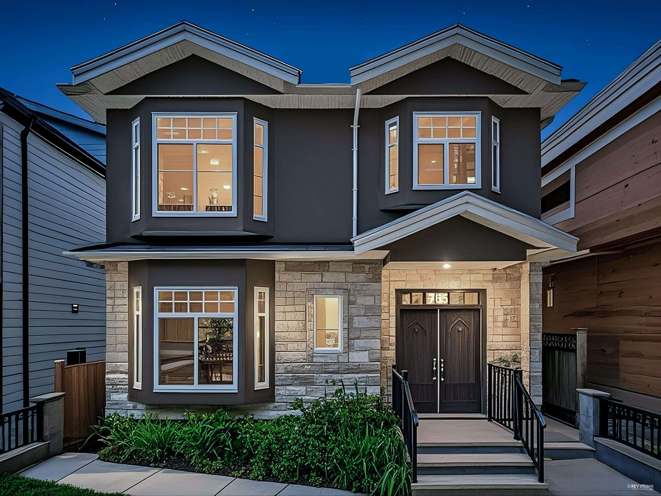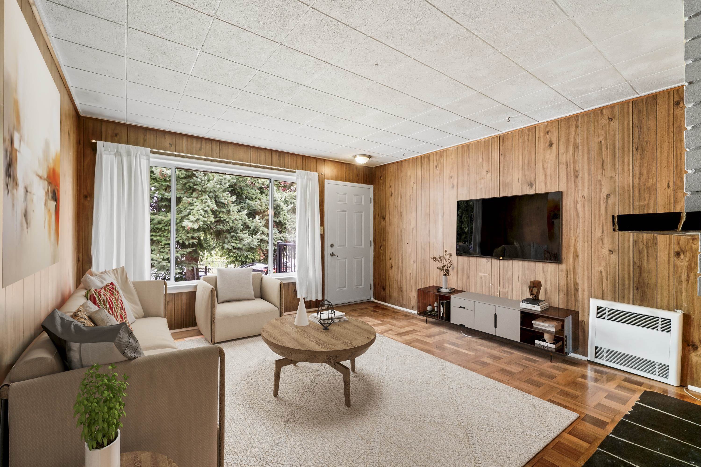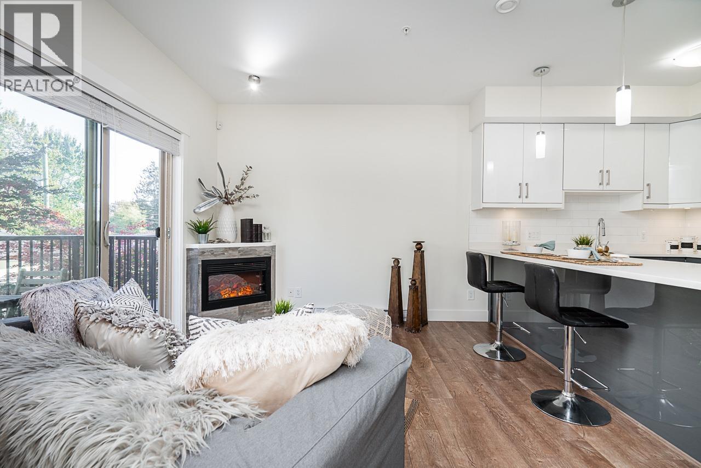- Houseful
- BC
- Vancouver
- Hastings - Sunrise
- 2916 East 6th Avenue
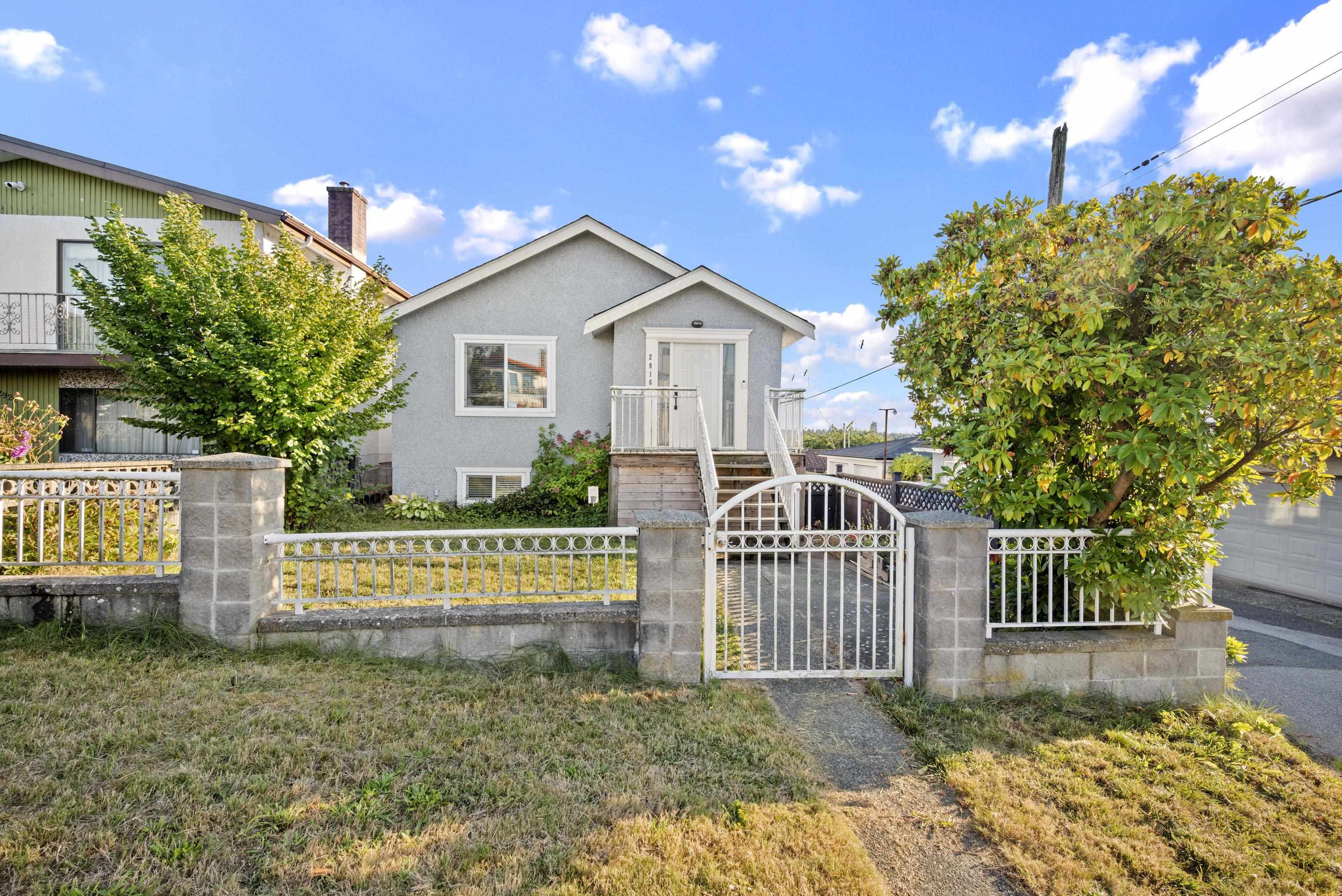
2916 East 6th Avenue
2916 East 6th Avenue
Highlights
Description
- Home value ($/Sqft)$811/Sqft
- Time on Houseful
- Property typeResidential
- Neighbourhood
- Median school Score
- Year built1938
- Mortgage payment
Welcome to your family’s next chapter in East Vancouver! Just off Renfrew and 6th, this charming detached corner home is designed with young families in mind. Sun-filled living areas provide the perfect backdrop for play, learning, and family gatherings, while a private backyard offers space for little ones to explore. The main floor has 3 well appointed bedrooms and has gone through an extensive renovation. Below, we have 2 separate 1 bedroom suite, perfect as mortgage helpers. Notable upgrades include a 200amp service, air-conditioning, smart home upgrades in addition to a renovated kitchen and bathrooms. With schools, parks, and community centers only steps away, and a short walk to rapid transportation, every convenience is right at your door. A complete, move in ready home!
Home overview
- Heat source Forced air
- Sewer/ septic Public sewer, sanitary sewer, septic tank
- Construction materials
- Foundation
- Roof
- Parking desc
- # full baths 2
- # total bathrooms 2.0
- # of above grade bedrooms
- Appliances Washer/dryer, dishwasher, refrigerator, stove
- Area Bc
- View Yes
- Water source Public
- Zoning description /
- Lot size (acres) 0.0
- Basement information Full
- Building size 2218.0
- Mls® # R3053143
- Property sub type Single family residence
- Status Active
- Tax year 2025
- Bedroom 3.048m X 3.353m
- Kitchen 2.438m X 3.353m
- Living room 3.353m X 5.182m
- Storage 1.219m X 1.219m
- Kitchen 3.353m X 3.353m
- Living room 3.658m X 4.877m
- Bedroom 2.743m X 3.048m
- Primary bedroom 3.353m X 3.658m
Level: Main - Family room 2.134m X 3.658m
Level: Main - Foyer 1.524m X 2.261m
Level: Main - Dining room 3.353m X 3.658m
Level: Main - Kitchen 3.353m X 3.658m
Level: Main - Bedroom 3.048m X 3.353m
Level: Main - Bedroom 2.642m X 2.896m
Level: Main - Living room 3.658m X 4.394m
Level: Main
- Listing type identifier Idx

$-4,797
/ Month

