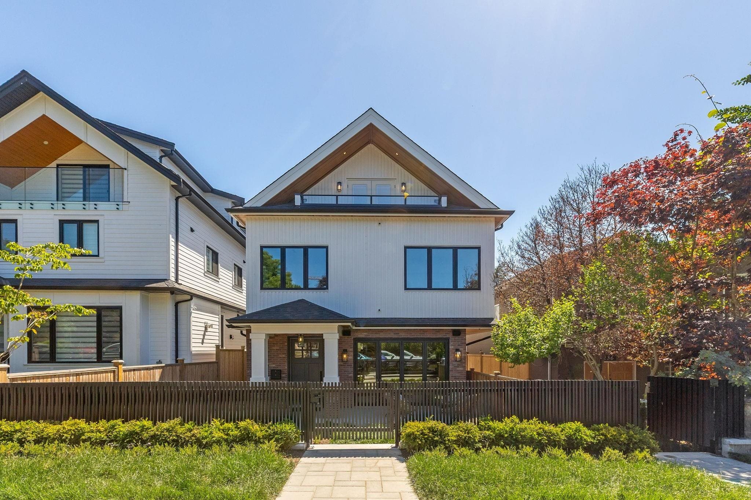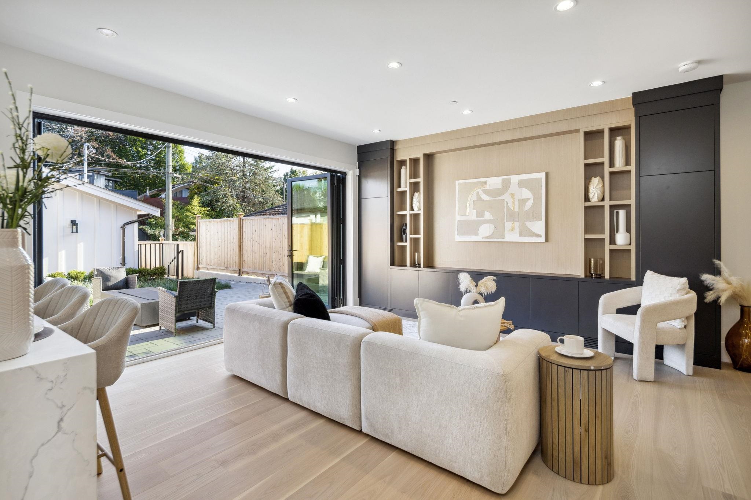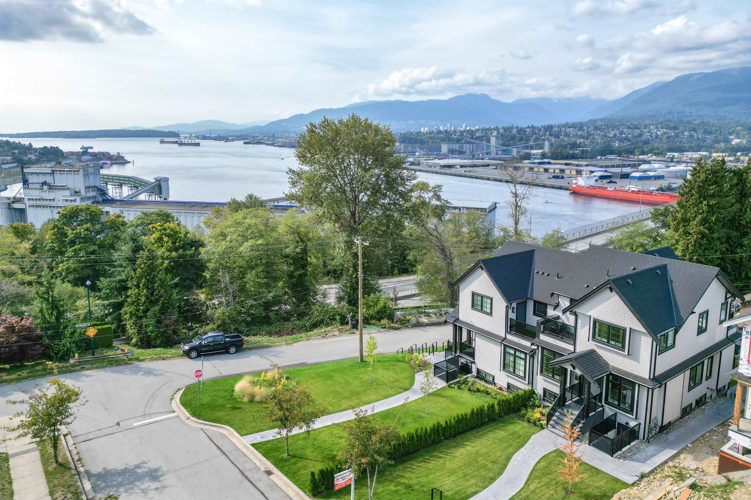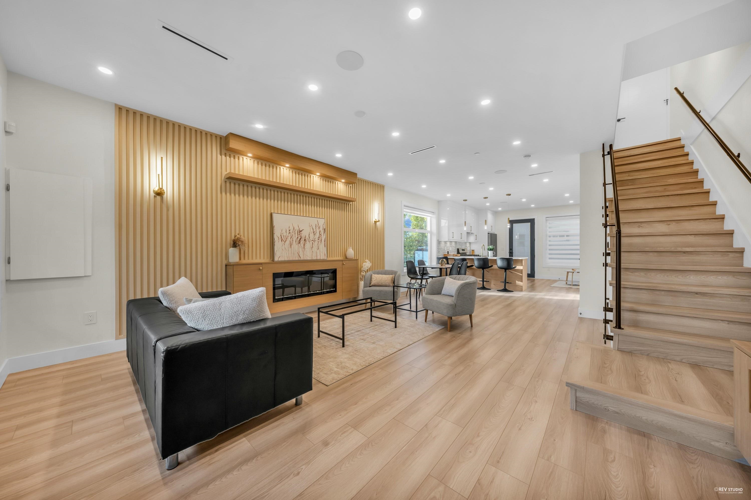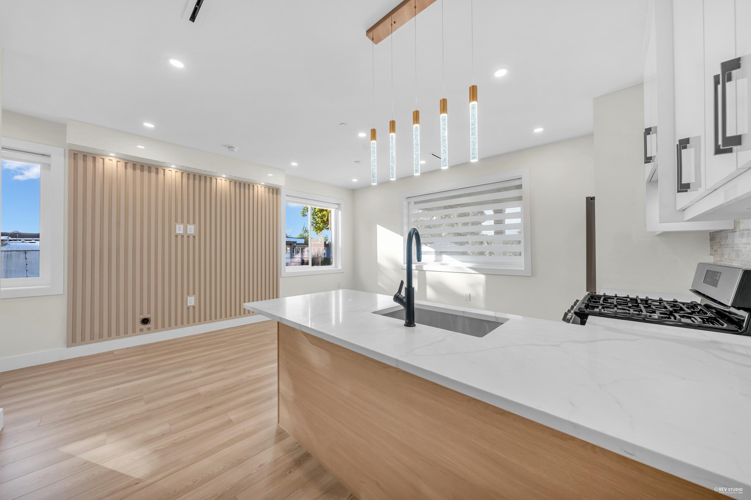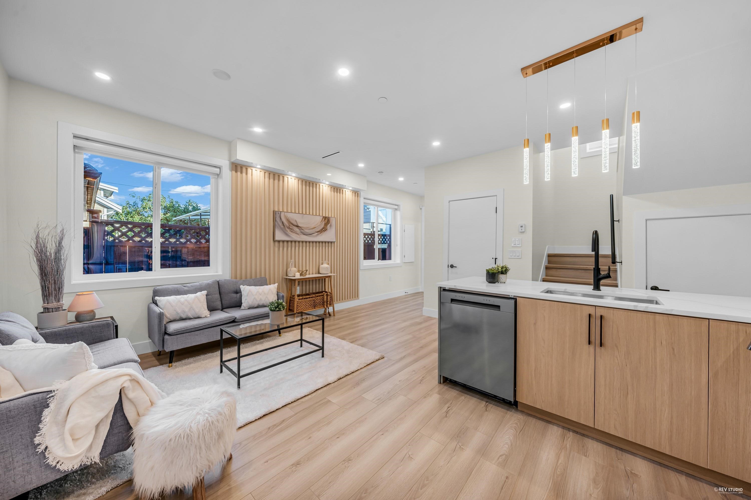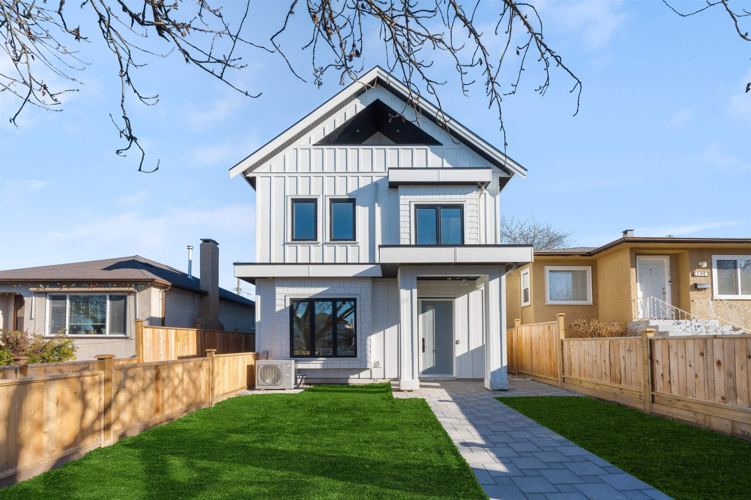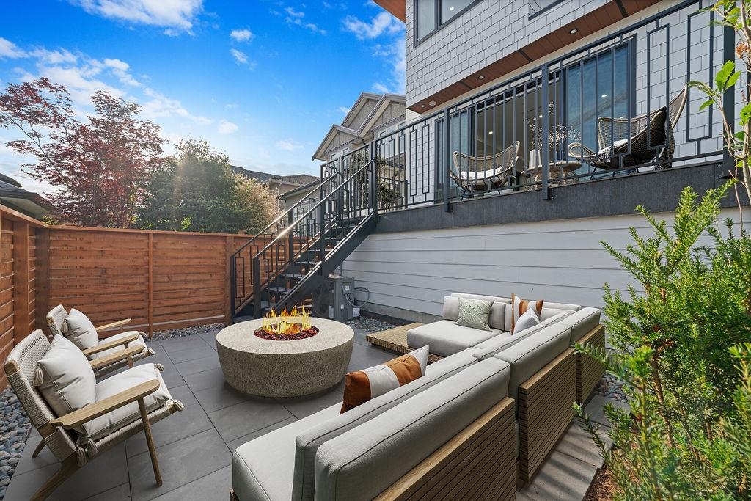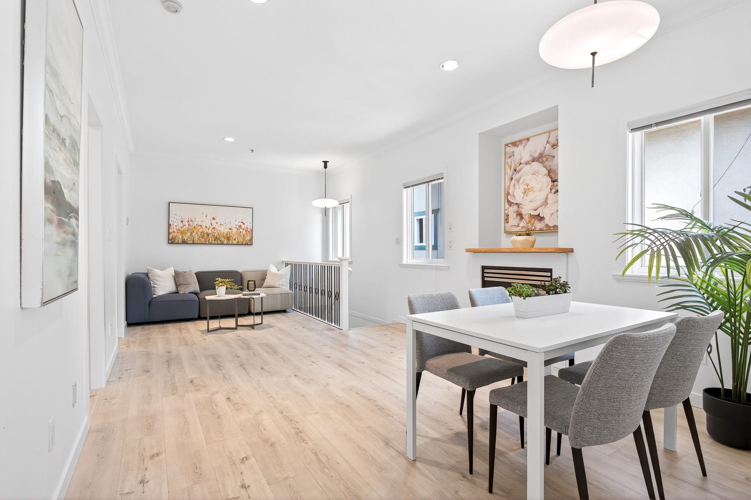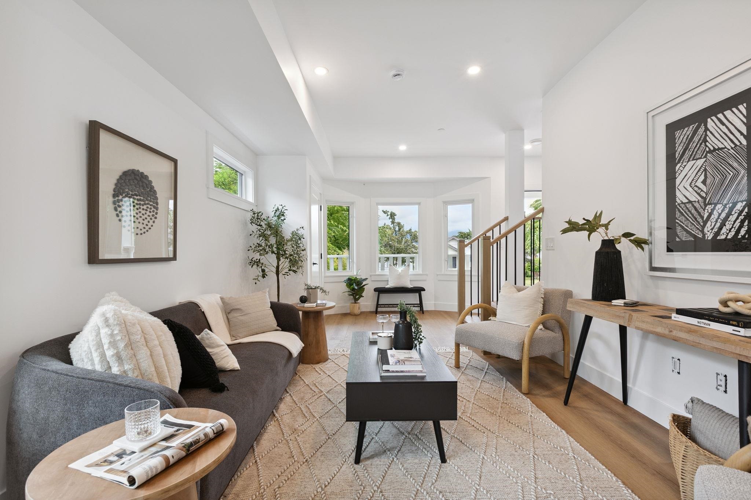- Houseful
- BC
- Vancouver
- Hastings - Sunrise
- 2919 Charles Street
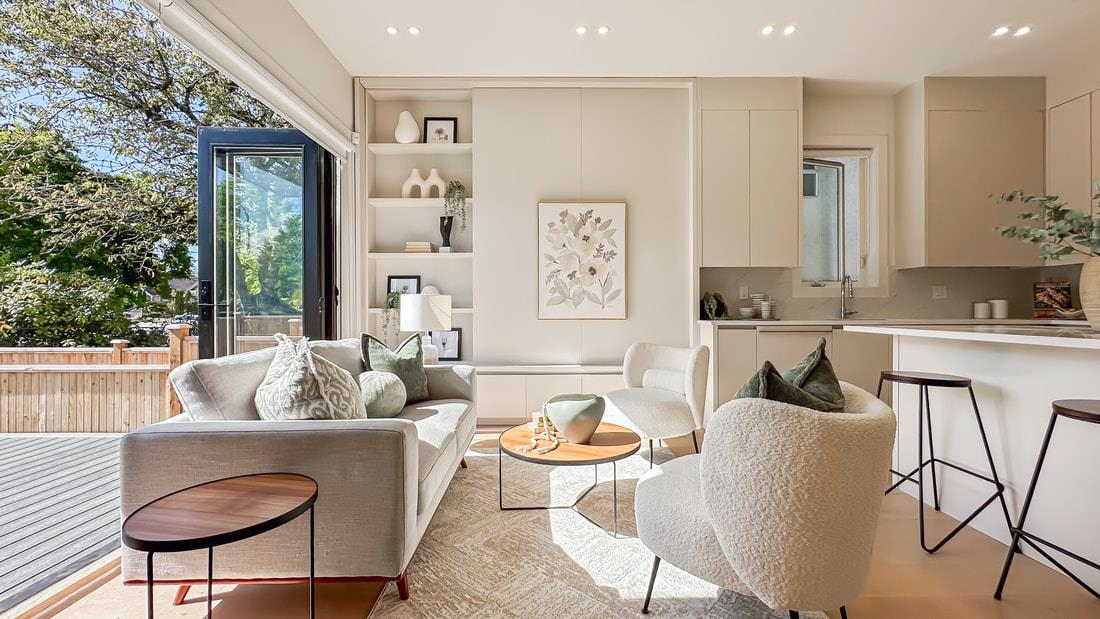
Highlights
Description
- Home value ($/Sqft)$948/Sqft
- Time on Houseful
- Property typeResidential
- Style3 storey
- Neighbourhood
- CommunityShopping Nearby
- Median school Score
- Year built2025
- Mortgage payment
Best priced new half duplex on maybe the best street in East Van! Front 1/2 duplex (larger back unit also available) nestled on a picturesque, tree-lined street in the heart of East Van. 3 bright & spacious bedrooms each with ensuites, a total of 3.5 spa-inspired bathrooms. Over 1475 sqft of living space along with features such as A/C, HRV, Radiant heating, security system & an accordion style door. The chef’s kitchen is thoughtfully designed w/ quartz countertops, high end appliances & gas stove. Single car garage for extra storage & your own privately fenced front yard. Located in the highly desirable family friendly Renfrew neighborhood on Charles St. Close to transit, parks, schools, Downtown, recreation, PNE & quick access to the highway! Do not miss out! Open sat/sun sep 27&28 2-4pm
Home overview
- Heat source Radiant
- Sewer/ septic Public sewer, sanitary sewer, storm sewer
- Construction materials
- Foundation
- Roof
- Fencing Fenced
- # parking spaces 1
- Parking desc
- # full baths 3
- # half baths 1
- # total bathrooms 4.0
- # of above grade bedrooms
- Appliances Washer/dryer, dishwasher, refrigerator, stove
- Community Shopping nearby
- Area Bc
- Water source Public
- Zoning description R1-1
- Lot dimensions 3487.98
- Lot size (acres) 0.08
- Basement information None
- Building size 1475.0
- Mls® # R3051544
- Property sub type Duplex
- Status Active
- Virtual tour
- Tax year 2025
- Walk-in closet 6.401m X 1.6m
- Primary bedroom 4.166m X 4.343m
- Bedroom 3.785m X 3.175m
Level: Above - Walk-in closet 2.388m X 1.499m
Level: Above - Bedroom 2.591m X 3.734m
Level: Above - Laundry 1.092m X 1.575m
Level: Main - Dining room 1.524m X 3.531m
Level: Main - Foyer 1.092m X 1.194m
Level: Main - Living room 2.896m X 4.267m
Level: Main - Kitchen 1.88m X 3.531m
Level: Main
- Listing type identifier Idx

$-3,731
/ Month

