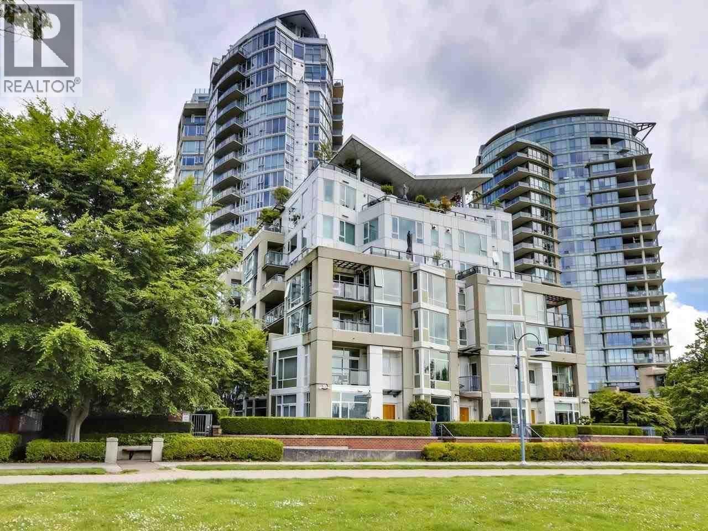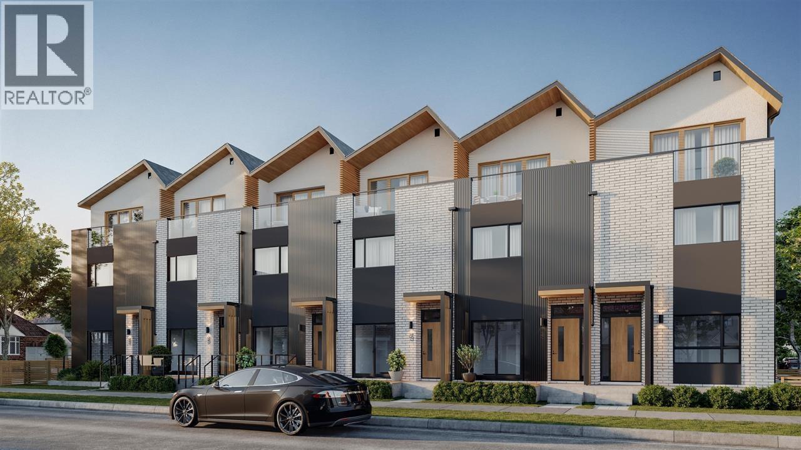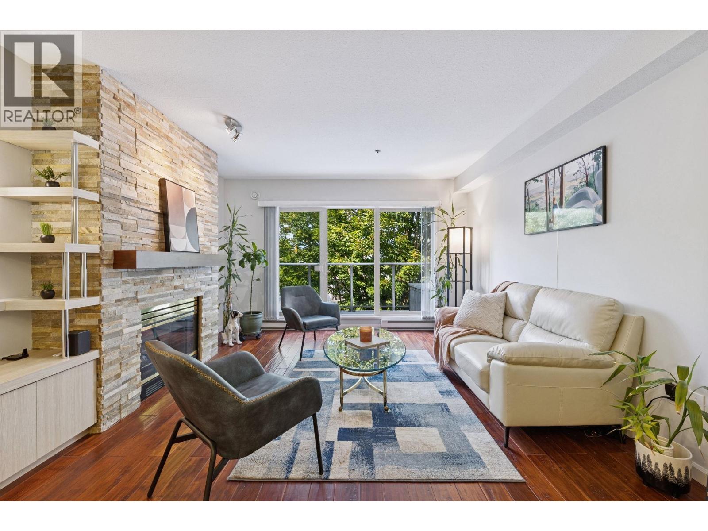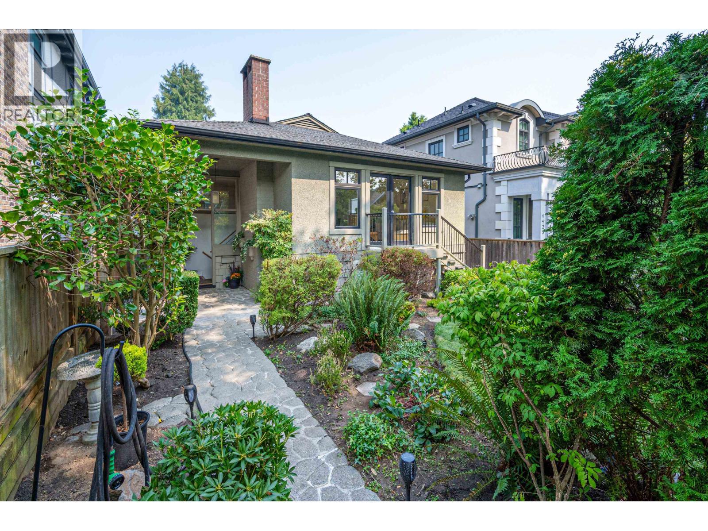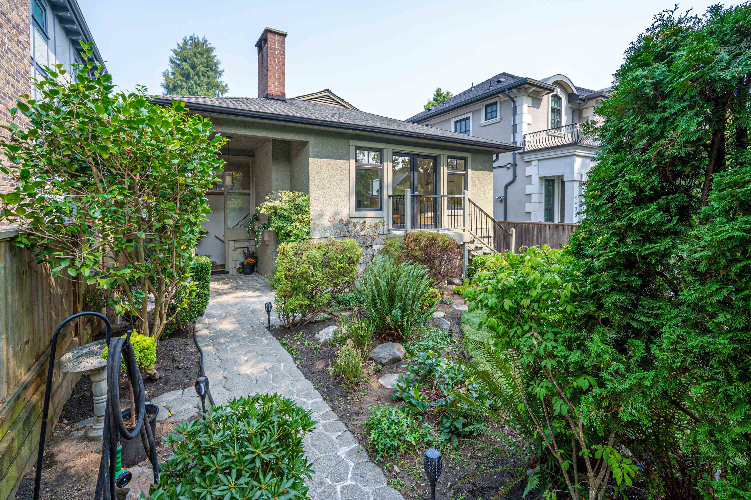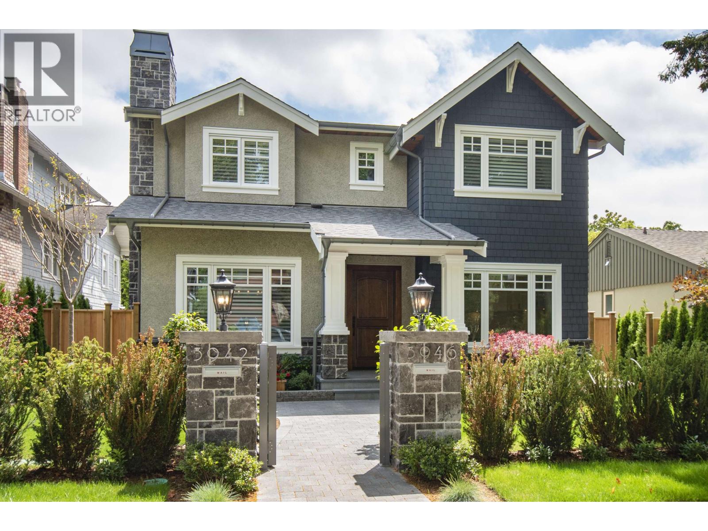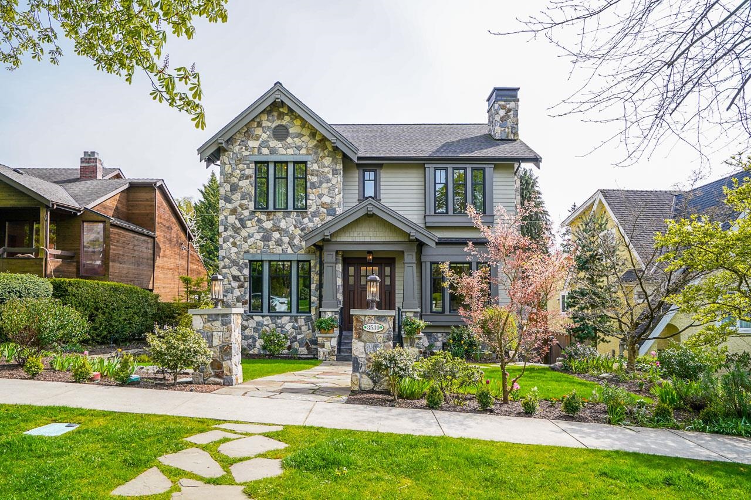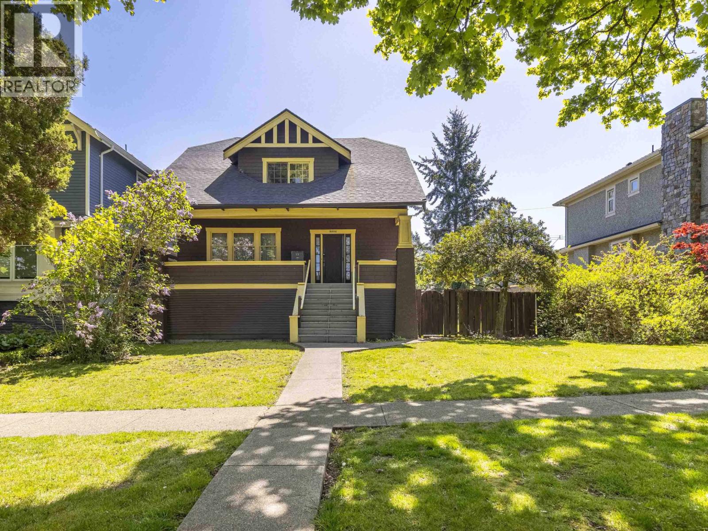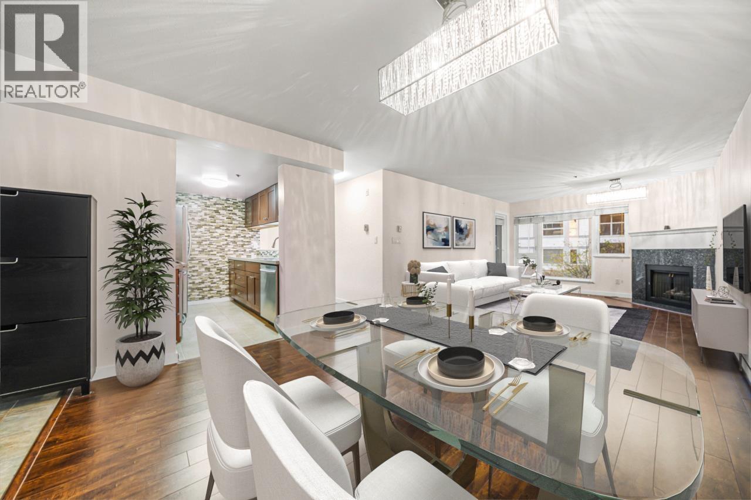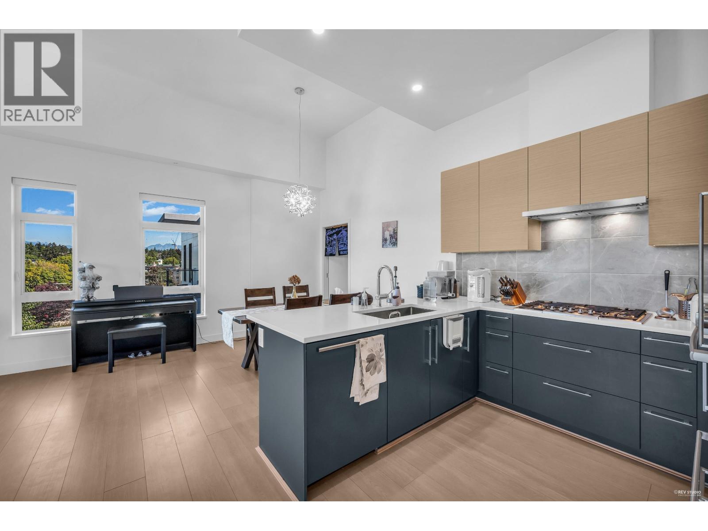- Houseful
- BC
- Vancouver
- Dunbar Southlands
- 2921 West 41st Avenue
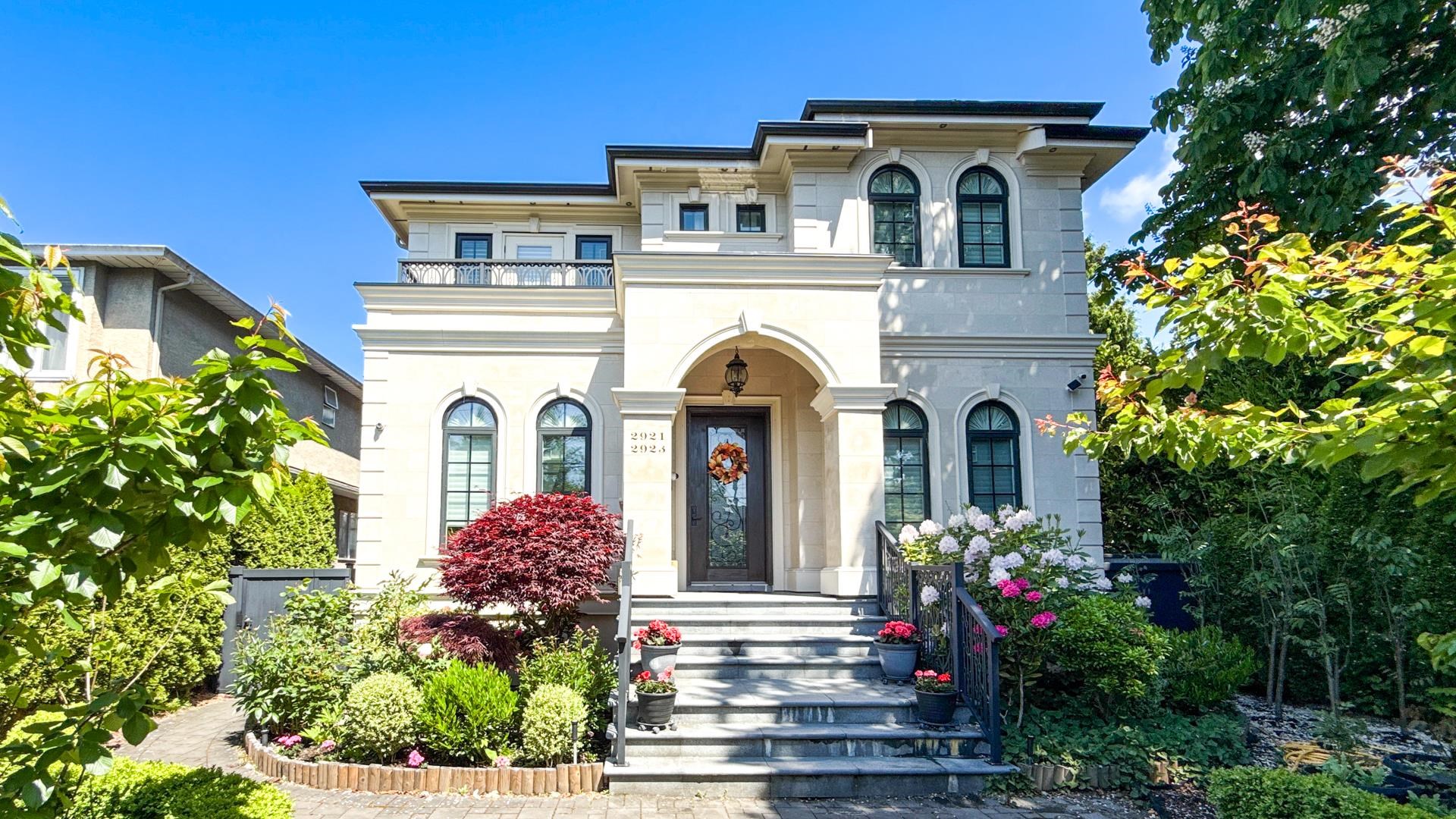
Highlights
Description
- Home value ($/Sqft)$1,088/Sqft
- Time on Houseful
- Property typeResidential
- Neighbourhood
- Median school Score
- Year built2015
- Mortgage payment
This south-facing property has 7,356 square feet (45x163) lot and 4,500 square feet of living space. The owner has carefully maintained a tree wall that provides privacy on busy street. The main house has a total of 6 bedrooms and 8 bathrooms. The main floor has an impressive 10.5-foot ceiling and large floor-to-ceiling windows. The gourmet kitchen and Wok kitchen equipped with Subzero and Miele appliances. There is also a private office on the main floor. There are 4 ensuite bedrooms upstairs and entertainment room, theater room, and sauna room basement. Also come with a 2-bedroom legal rental unit and a potential 1-bedroom rental unit. floor heating, air conditioning and a three-car garage. It is a short distance to Kerrisdale Elementary, Point Grey school and Crofton house.
Home overview
- Heat source Radiant
- Sewer/ septic Public sewer, sanitary sewer, storm sewer
- Construction materials
- Foundation
- Roof
- # parking spaces 4
- Parking desc
- # full baths 8
- # total bathrooms 8.0
- # of above grade bedrooms
- Appliances Washer/dryer, dishwasher, refrigerator, stove, microwave, oven, range top
- Area Bc
- View No
- Water source Public
- Zoning description Rs-5
- Lot dimensions 7375.5
- Lot size (acres) 0.17
- Basement information Finished, exterior entry
- Building size 4493.0
- Mls® # R3017581
- Property sub type Single family residence
- Status Active
- Virtual tour
- Tax year 2024
- Living room 2.286m X 3.835m
- Media room 3.632m X 5.893m
- Recreation room 5.258m X 4.674m
- Bedroom 2.642m X 2.692m
- Kitchen 2.286m X 3.835m
- Bedroom 2.718m X 3.912m
- Bedroom 2.845m X 3.861m
Level: Above - Primary bedroom 4.14m X 4.597m
Level: Above - Bedroom 3.581m X 3.454m
Level: Above - Bedroom 2.819m X 4.597m
Level: Above - Family room 5.69m X 4.928m
Level: Main - Office 3.251m X 3.48m
Level: Main - Wok kitchen 1.702m X 3.2m
Level: Main - Living room 4.47m X 3.48m
Level: Main - Dining room 3.023m X 3.81m
Level: Main - Kitchen 3.581m X 4.597m
Level: Main
- Listing type identifier Idx

$-13,040
/ Month

