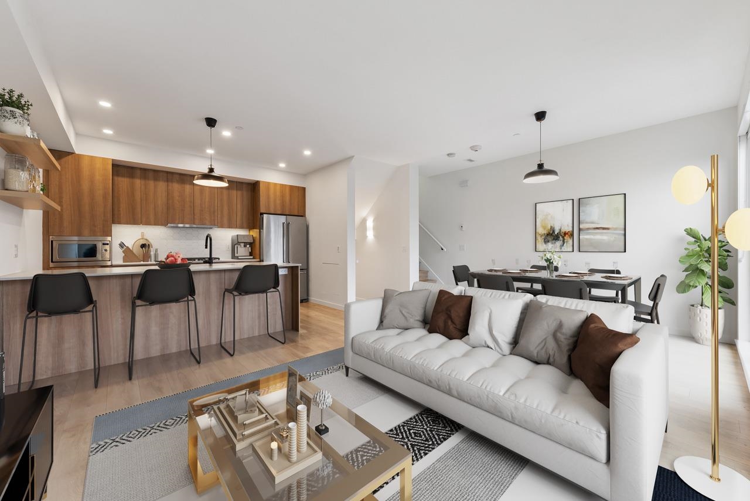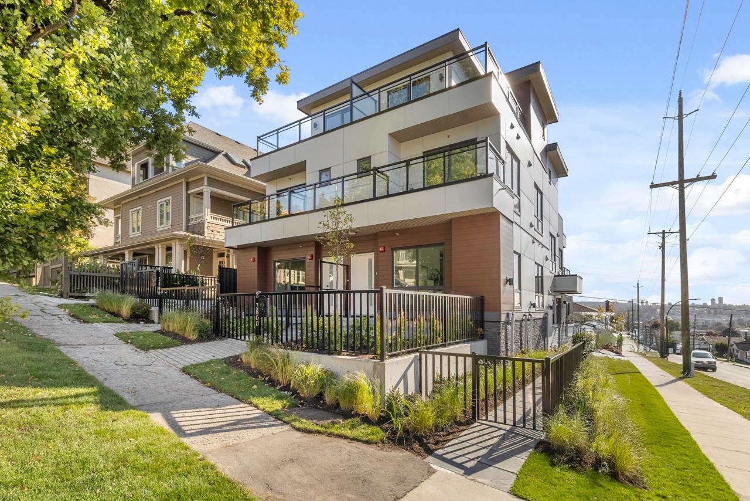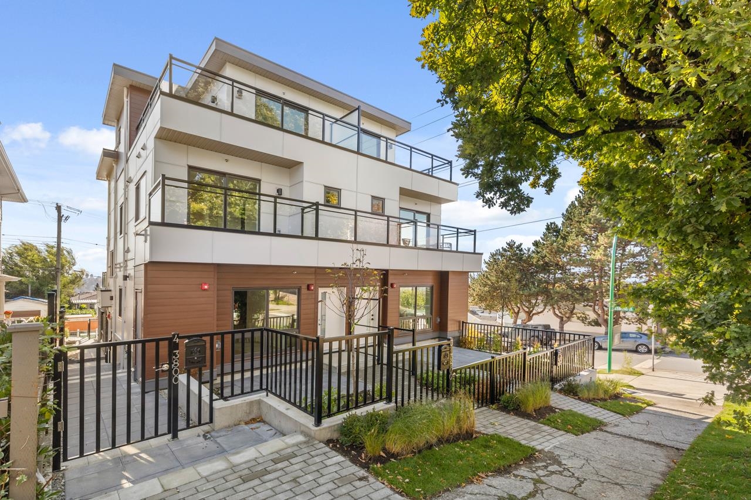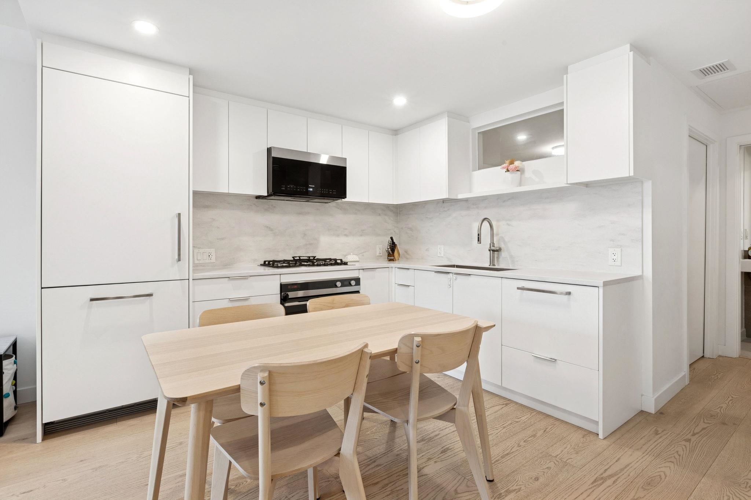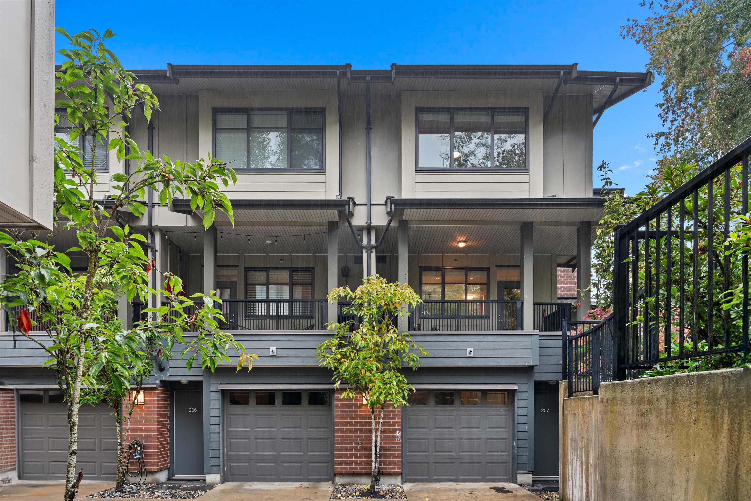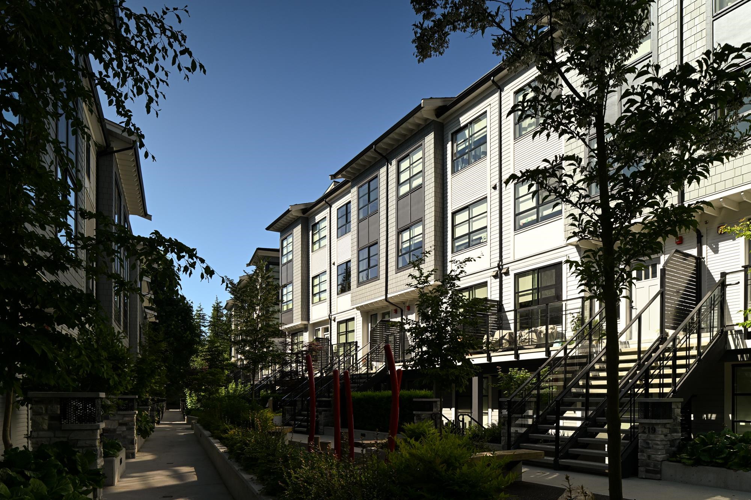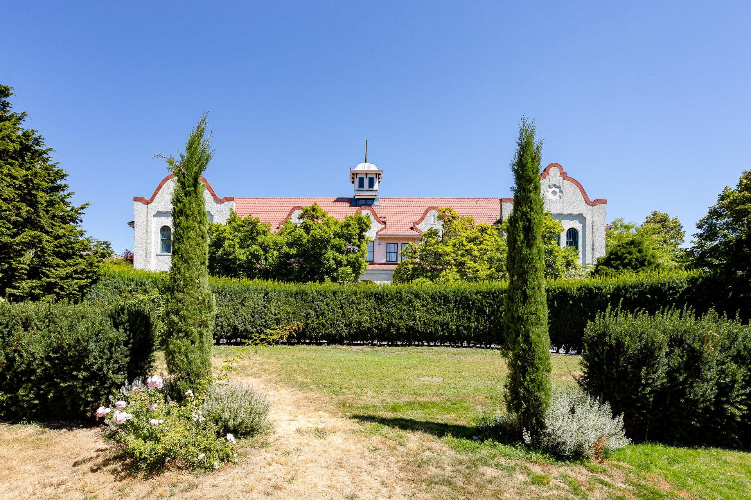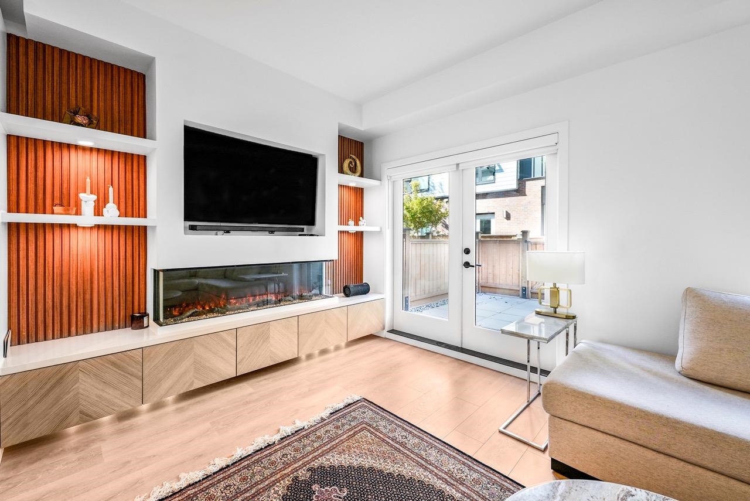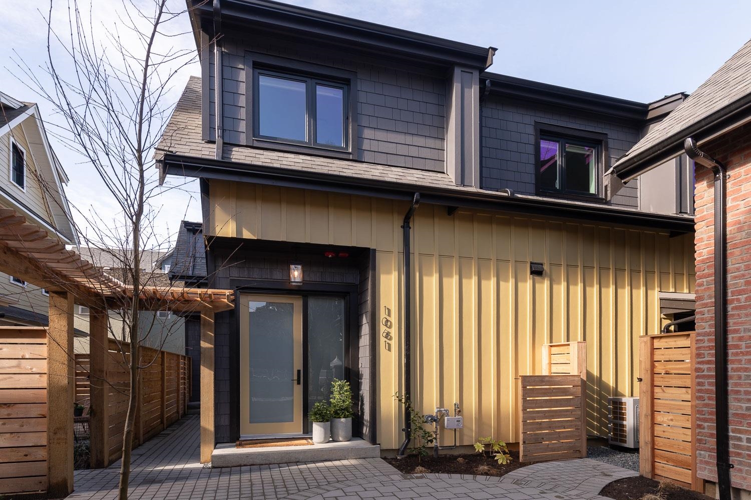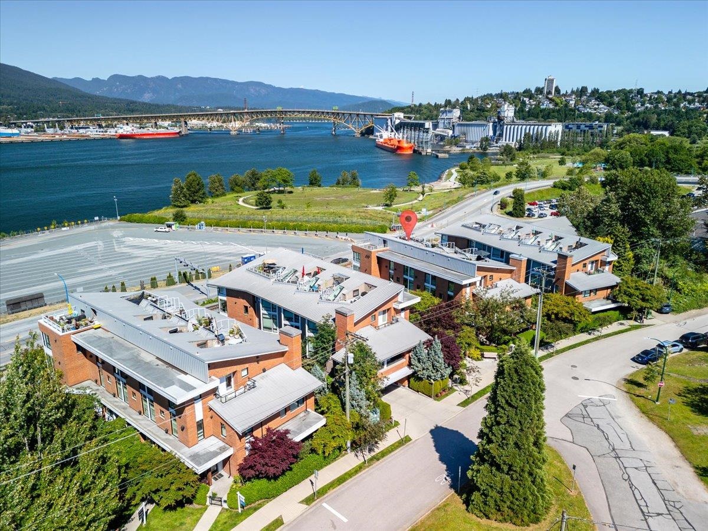Select your Favourite features
- Houseful
- BC
- Vancouver
- Hastings - Sunrise
- 2925 Wall Street
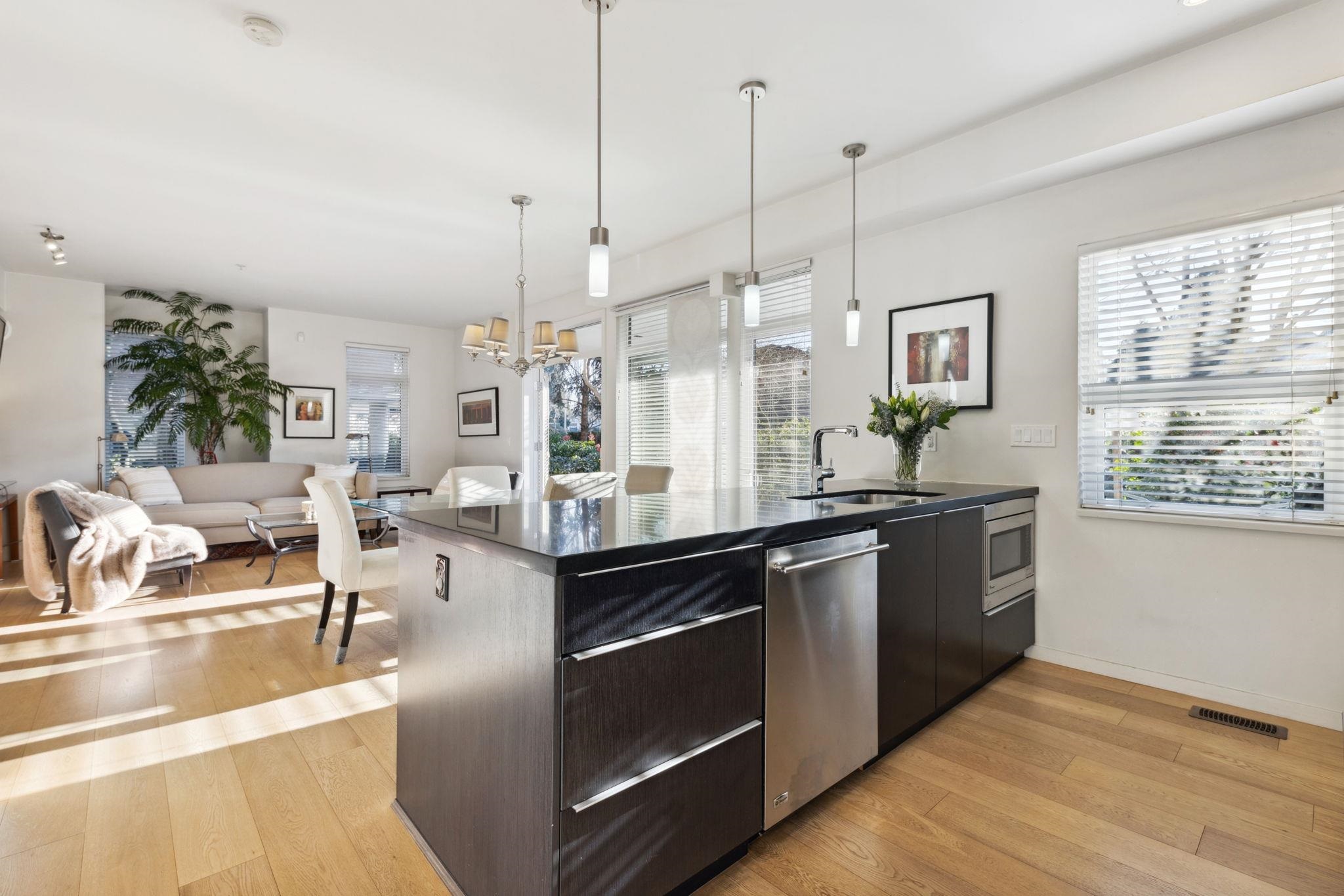
2925 Wall Street
For Sale
169 Days
$1,499,800 $50K
$1,449,800
2 beds
3 baths
1,844 Sqft
2925 Wall Street
For Sale
169 Days
$1,499,800 $50K
$1,449,800
2 beds
3 baths
1,844 Sqft
Highlights
Description
- Home value ($/Sqft)$786/Sqft
- Time on Houseful
- Property typeResidential
- Style3 storey
- Neighbourhood
- Median school Score
- Year built2012
- Mortgage payment
THIS IS THE ONE YOU HAVE BEEN WAITING FOR! SOUTH FACING THREE LEVEL TOWNHOME IN AVANT by Aragon Developments. Immaculately kept home & stunningly finished with GE Monogram appliances, an open concept floor plan, wide plank engineered hardwood flooring & reclaimed brick accent wall with a gas fireplace. Large primary upstairs with ensuite plus a spacious 2nd bedroom & full bathroom. Lower level boasts an office (PERFECT 3RD BEDROOM), recreation room & storage closets. Over 250 sq ft of private wrap around patio space off your living area makes for a perfect entertaining space. This home is conveniently located with quick access to DT, HWY 1, transit, New Brighton Park plus shops and amenities in Hastings Sunrise. A TRUE COMMUNITY HERE! NOT TO BE MISSED!
MLS®#R2998321 updated 4 months ago.
Houseful checked MLS® for data 4 months ago.
Home overview
Amenities / Utilities
- Heat source Geothermal
- Sewer/ septic Public sewer
Exterior
- Construction materials
- Foundation
- Roof
- # parking spaces 2
- Parking desc
Interior
- # full baths 3
- # total bathrooms 3.0
- # of above grade bedrooms
- Appliances Washer/dryer, dishwasher, refrigerator, stove, oven, range top
Location
- Area Bc
- Subdivision
- Water source Public
- Zoning description C-2
Overview
- Basement information Full
- Building size 1844.0
- Mls® # R2998321
- Property sub type Townhouse
- Status Active
- Virtual tour
- Tax year 2024
Rooms Information
metric
- Storage 0.914m X 3.226m
- Recreation room 3.505m X 4.826m
- Den 2.642m X 2.692m
- Primary bedroom 3.607m X 4.216m
Level: Above - Bedroom 2.718m X 2.845m
Level: Above - Foyer 1.6m X 2.54m
Level: Main - Kitchen 2.769m X 3.861m
Level: Main - Patio 3.454m X 6.02m
Level: Main - Living room 4.877m X 4.902m
Level: Main - Dining room 2.032m X 3.861m
Level: Main - Patio 1.803m X 5.283m
Level: Main
SOA_HOUSEKEEPING_ATTRS
- Listing type identifier Idx

Lock your rate with RBC pre-approval
Mortgage rate is for illustrative purposes only. Please check RBC.com/mortgages for the current mortgage rates
$-3,866
/ Month25 Years fixed, 20% down payment, % interest
$
$
$
%
$
%

Schedule a viewing
No obligation or purchase necessary, cancel at any time
Nearby Homes
Real estate & homes for sale nearby

