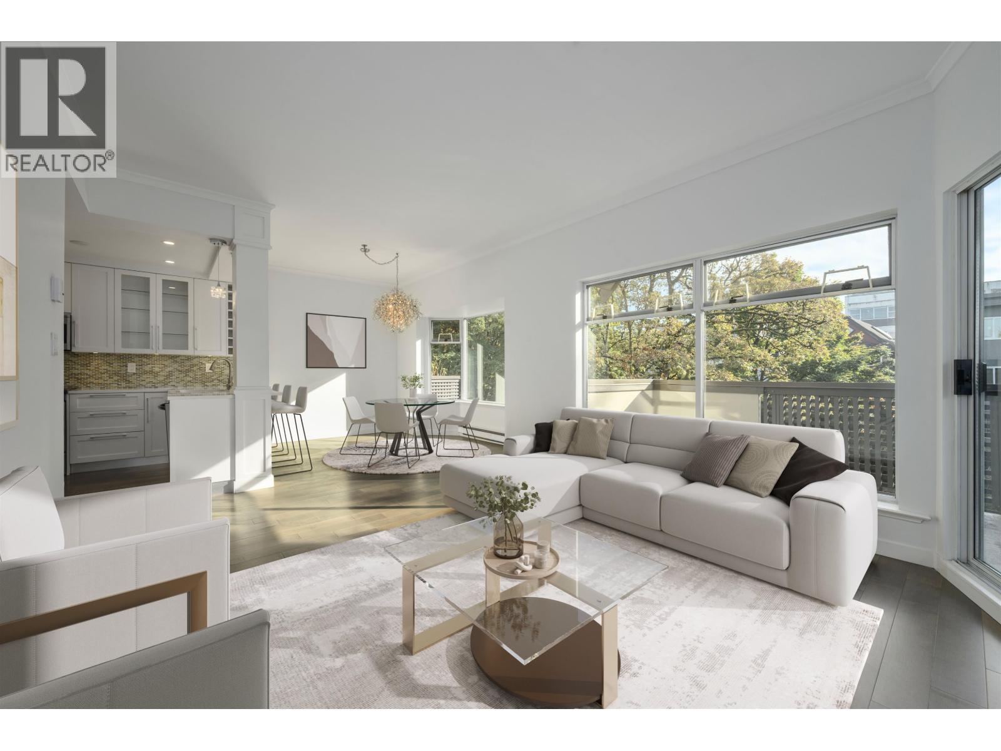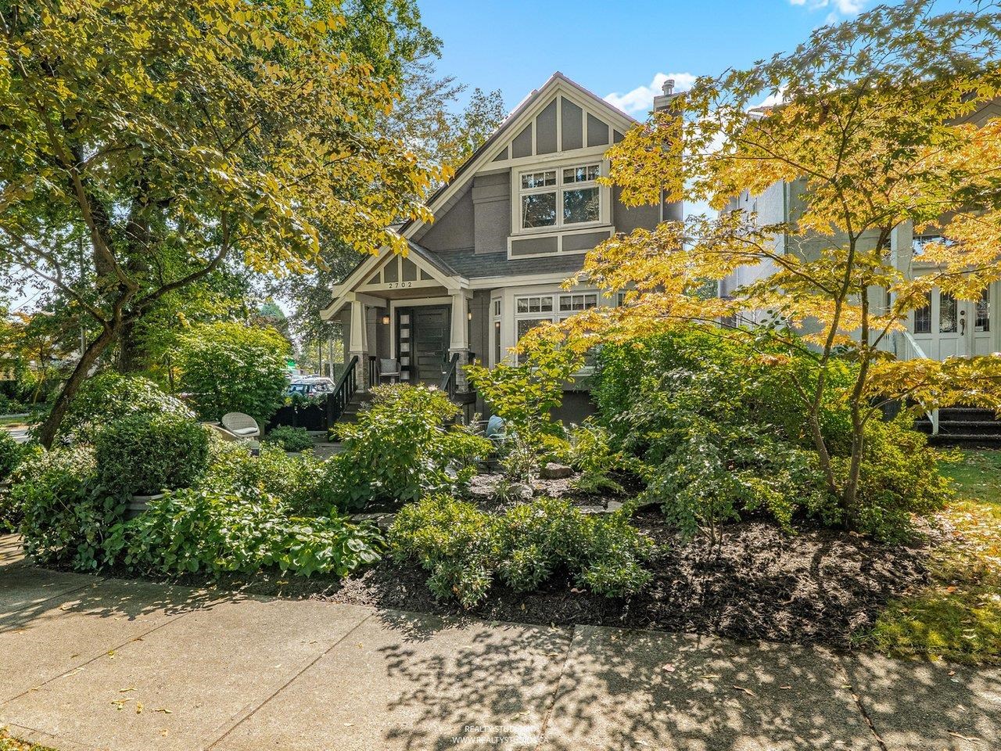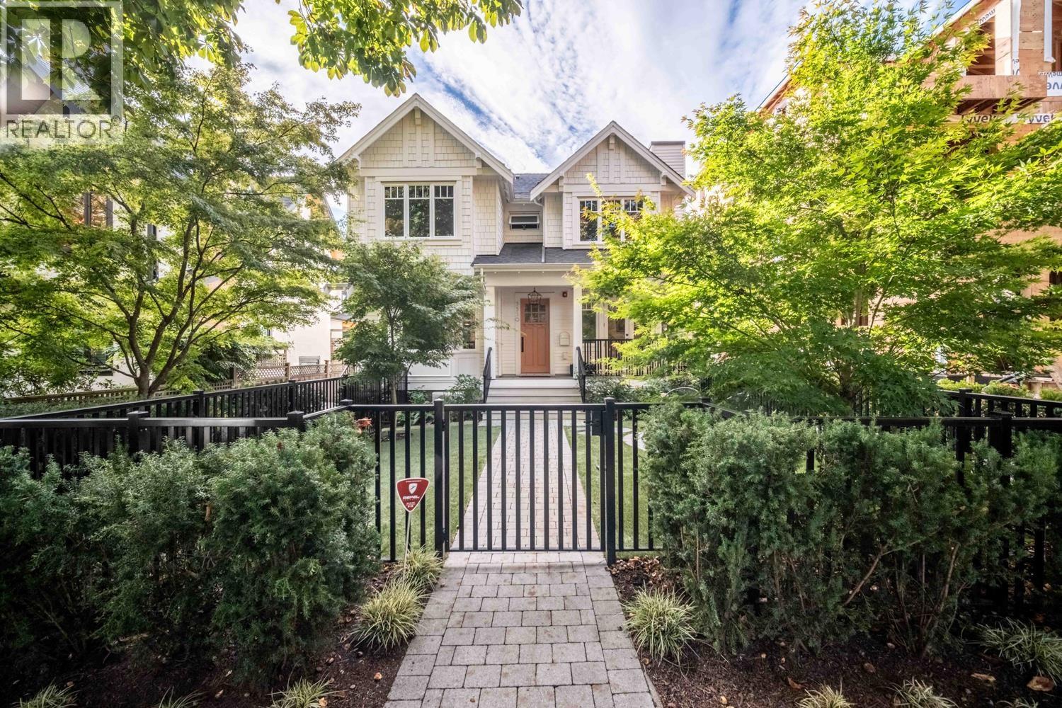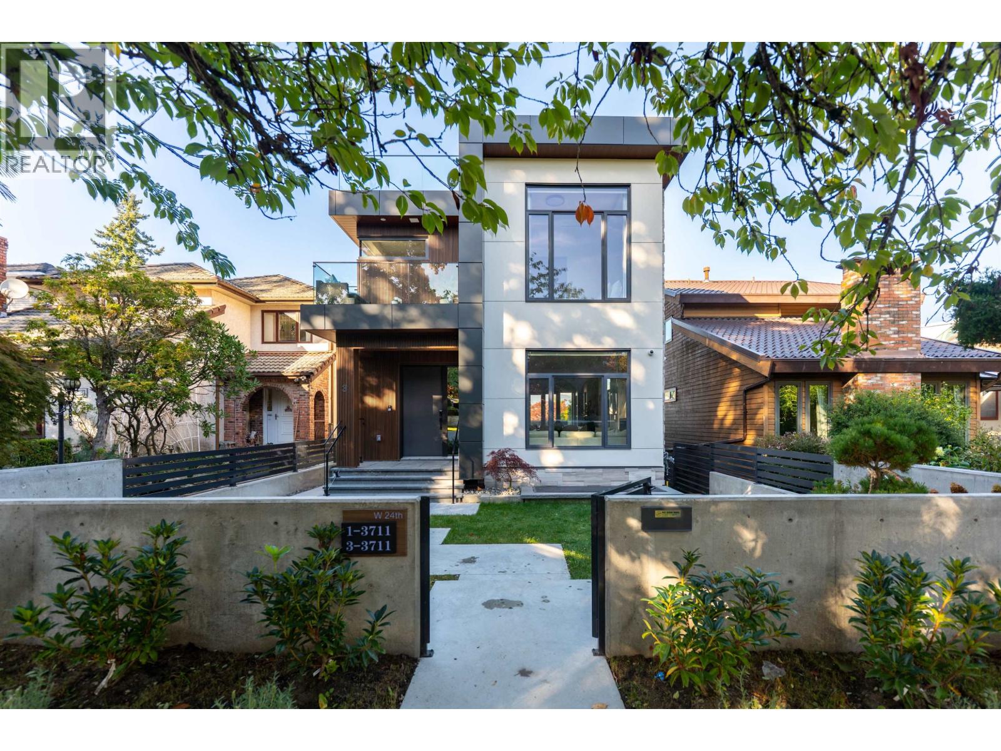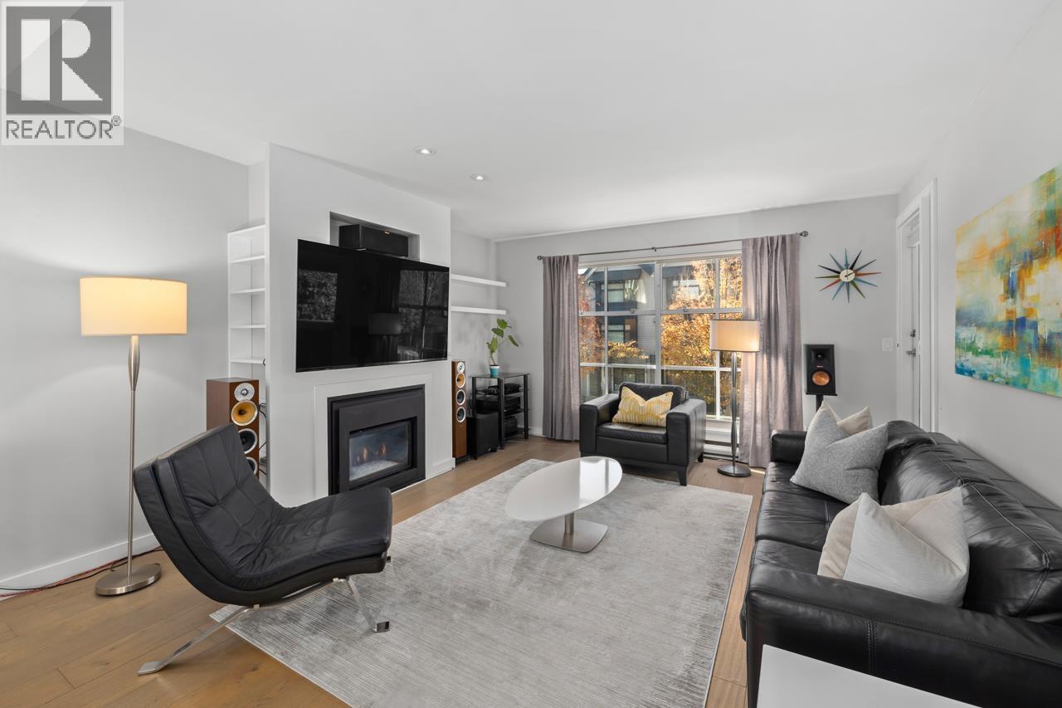- Houseful
- BC
- Vancouver
- Arbutus Ridge
- 2929 West 24th Avenue
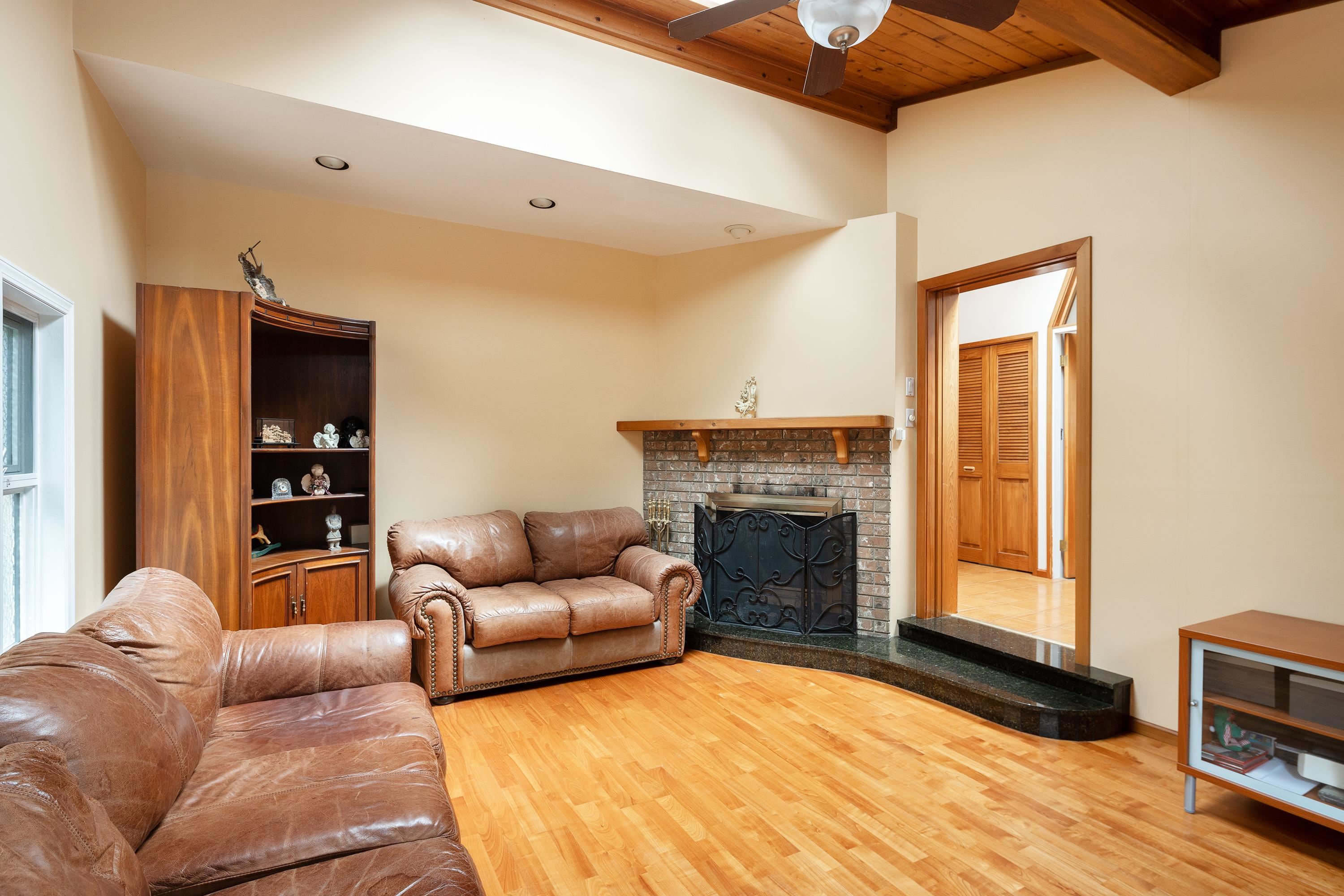
Highlights
Description
- Home value ($/Sqft)$1,083/Sqft
- Time on Houseful
- Property typeResidential
- Neighbourhood
- Median school Score
- Year built1912
- Mortgage payment
Nestled in the prestigious Arbutus Ridge, this exceptionally quiet, south-facing 7,575 sq ft lot offers mountain views and a serene, lush, private yard. Lovingly maintained by the same family for nearly six decades, this 3,039 sq ft, three-level residence features three bedrooms upstairs and a fourth on the main floor, ideally located beside generous, light-filled living and entertaining spaces. Flexible R1-1 zoning allows various development options, all within walking distance to highly sought-after Trafalgar Elementary and Prince of Wales Secondary. This prime location offers proximity to the redeveloped Arbutus Shopping Centre, scenic Arbutus Greenway, The Arbutus Club, and picturesque tree-lined streets in one of Vancouver’s most desirable, family-friendly neighbourhoods.
Home overview
- Heat source Forced air
- Construction materials
- Foundation
- Roof
- Fencing Fenced
- # parking spaces 2
- Parking desc
- # full baths 2
- # total bathrooms 2.0
- # of above grade bedrooms
- Appliances Washer/dryer, stove
- Area Bc
- Water source Public
- Zoning description R1-1
- Lot dimensions 7575.0
- Lot size (acres) 0.17
- Basement information Crawl space, full, partially finished
- Building size 3039.0
- Mls® # R3033564
- Property sub type Single family residence
- Status Active
- Virtual tour
- Tax year 2025
- Storage 3.48m X 3.658m
- Other 1.524m X 4.115m
- Utility 2.438m X 2.896m
- Storage 2.616m X 3.353m
- Primary bedroom 4.318m X 6.096m
Level: Above - Bedroom 2.896m X 3.327m
Level: Above - Bedroom 2.896m X 3.581m
Level: Above - Kitchen 2.794m X 2.997m
Level: Main - Bedroom 2.489m X 3.556m
Level: Main - Living room 4.14m X 4.851m
Level: Main - Dining room 2.896m X 4.267m
Level: Main - Foyer 1.702m X 4.14m
Level: Main - Eating area 2.54m X 3.124m
Level: Main - Flex room 2.007m X 3.226m
Level: Main - Family room 4.267m X 4.699m
Level: Main
- Listing type identifier Idx

$-8,773
/ Month







