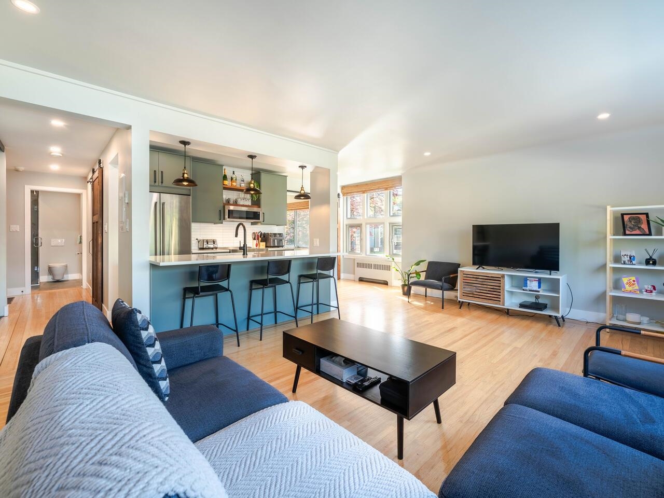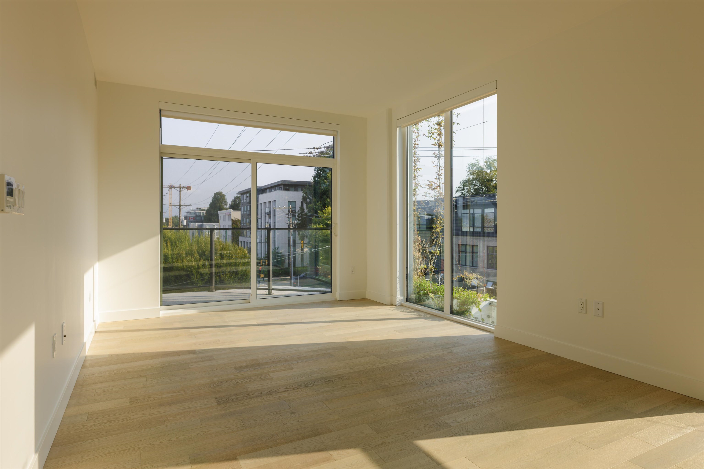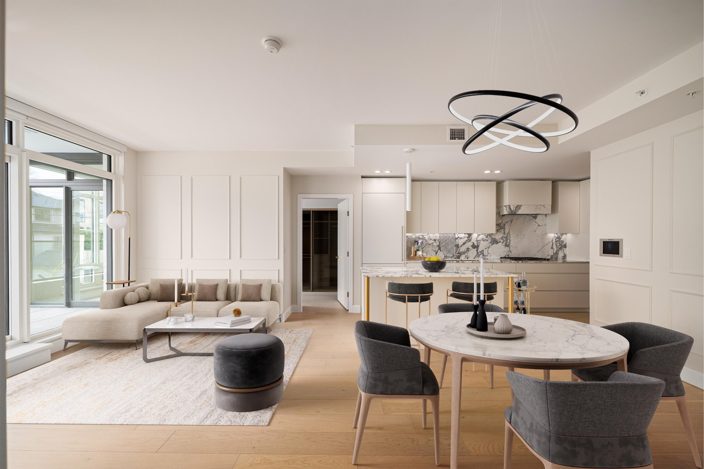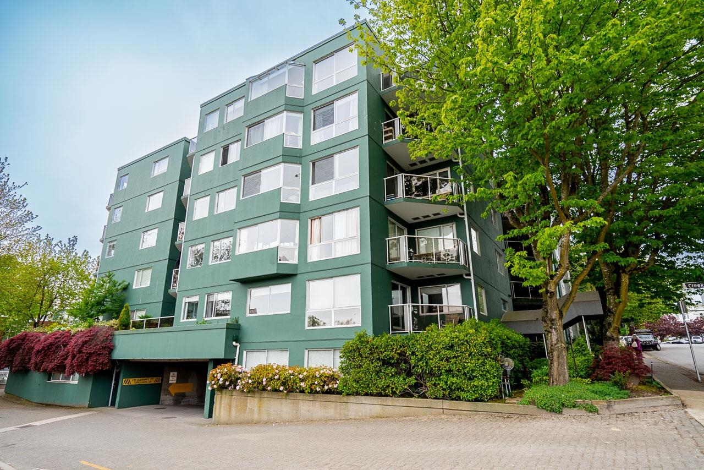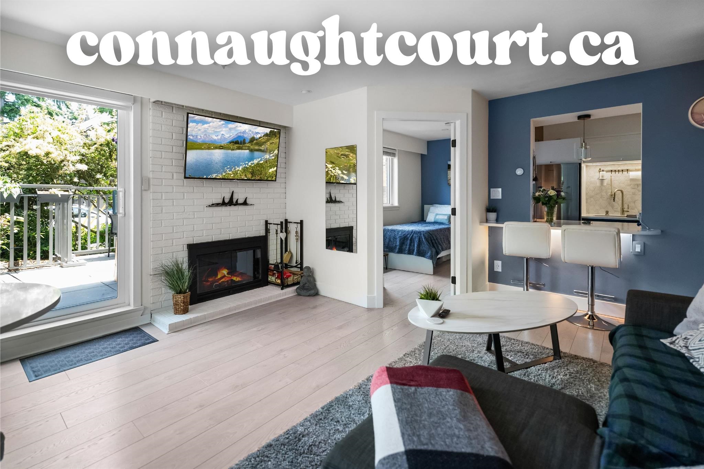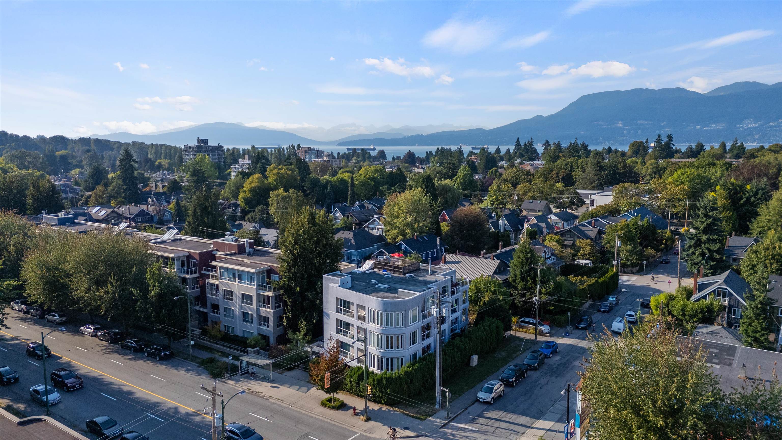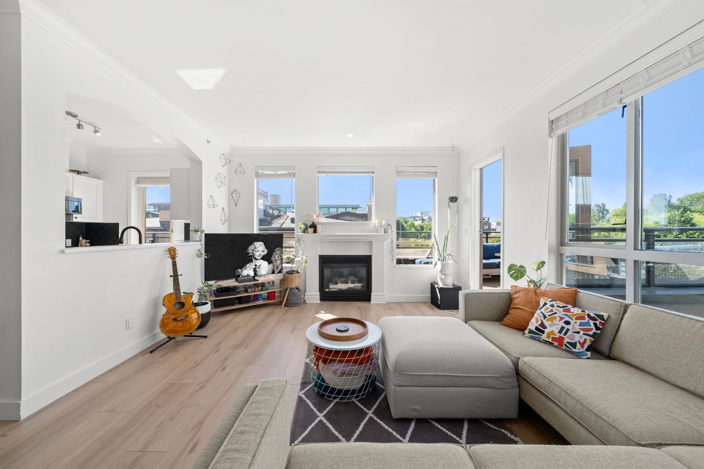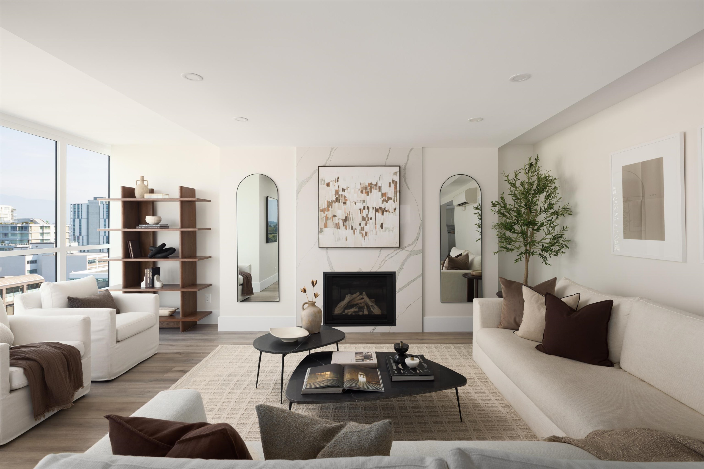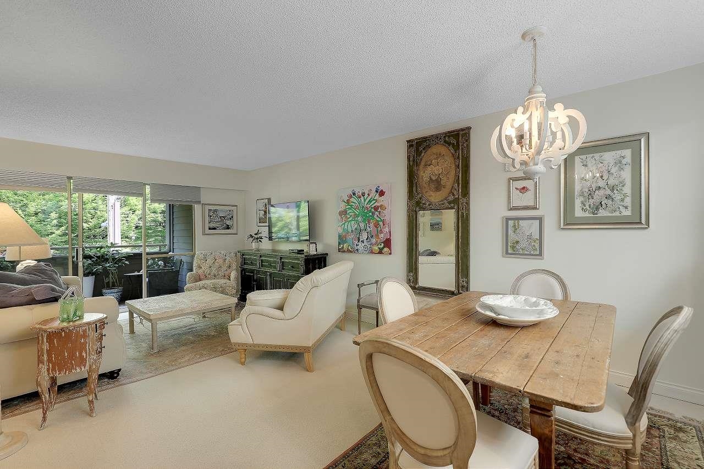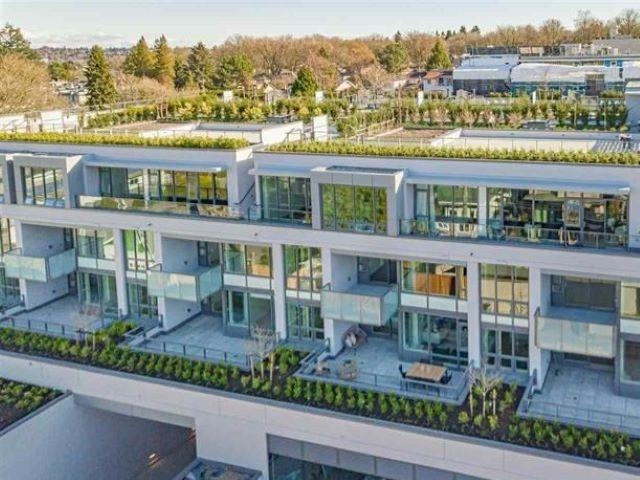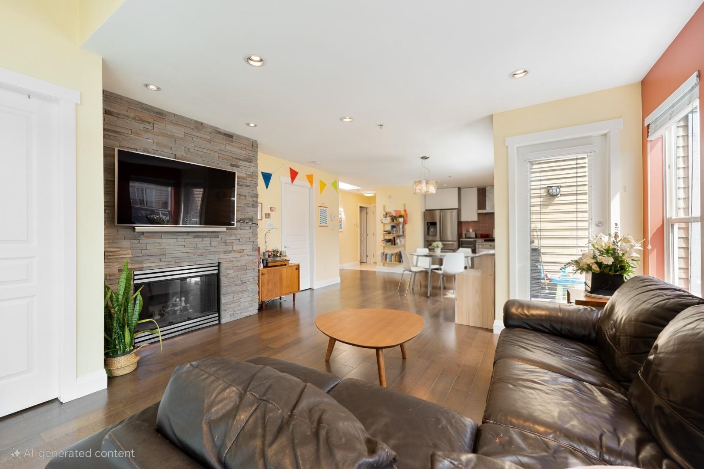
2929 West 4th Avenue #401
For Sale
New 2 Days
$1,019,000
2 beds
2 baths
1,024 Sqft
2929 West 4th Avenue #401
For Sale
New 2 Days
$1,019,000
2 beds
2 baths
1,024 Sqft
Highlights
Description
- Home value ($/Sqft)$995/Sqft
- Time on Houseful
- Property typeResidential
- Neighbourhood
- CommunityShopping Nearby
- Median school Score
- Year built1998
- Mortgage payment
Corner Unit! Experience elevated Kitsilano living in this beautifully reimagined 2-bedroom, 2-bath penthouse at The Madison. Spanning 1,024 SF, this top-floor residence is completely renovated with updated kitchen, bathrooms, floors and fixtures. The highlight of this home features a large solarium with an electric fireplace, perfect for year-round lounging, dining, or a stylish home office. Nestled in the heart of Kits just blocks from the beach, you’re steps from boutiques, cafés, yoga studios, Whole Foods, and vibrant West 4th dining. Includes 1 parking. A rare find for professionals, downsizers, or anyone seeking refined west side living in one of Vancouver’s most walkable communities. OPEN HOUSE: Sunday Sept 7 - 2PM to 4PM
MLS®#R3043374 updated 2 days ago.
Houseful checked MLS® for data 2 days ago.
Home overview
Amenities / Utilities
- Heat source Baseboard, electric
- Sewer/ septic Public sewer
Exterior
- # total stories 4.0
- Construction materials
- Foundation
- Roof
- # parking spaces 1
- Parking desc
Interior
- # full baths 2
- # total bathrooms 2.0
- # of above grade bedrooms
- Appliances Washer/dryer, dishwasher, refrigerator, stove
Location
- Community Shopping nearby
- Area Bc
- Subdivision
- Water source Public
- Zoning description C-2
- Directions 9e8f41b0b58c8aa26032dbc298fb8a21
Overview
- Basement information None
- Building size 1024.0
- Mls® # R3043374
- Property sub type Apartment
- Status Active
- Tax year 2024
Rooms Information
metric
- Bedroom 2.921m X 2.743m
Level: Main - Foyer 0.94m X 1.854m
Level: Main - Kitchen 2.769m X 2.769m
Level: Main - Primary bedroom 4.318m X 3.708m
Level: Main - Living room 4.013m X 4.166m
Level: Main - Dining room 3.048m X 3.404m
Level: Main
SOA_HOUSEKEEPING_ATTRS
- Listing type identifier Idx

Lock your rate with RBC pre-approval
Mortgage rate is for illustrative purposes only. Please check RBC.com/mortgages for the current mortgage rates
$-2,717
/ Month25 Years fixed, 20% down payment, % interest
$
$
$
%
$
%

Schedule a viewing
No obligation or purchase necessary, cancel at any time
Nearby Homes
Real estate & homes for sale nearby

