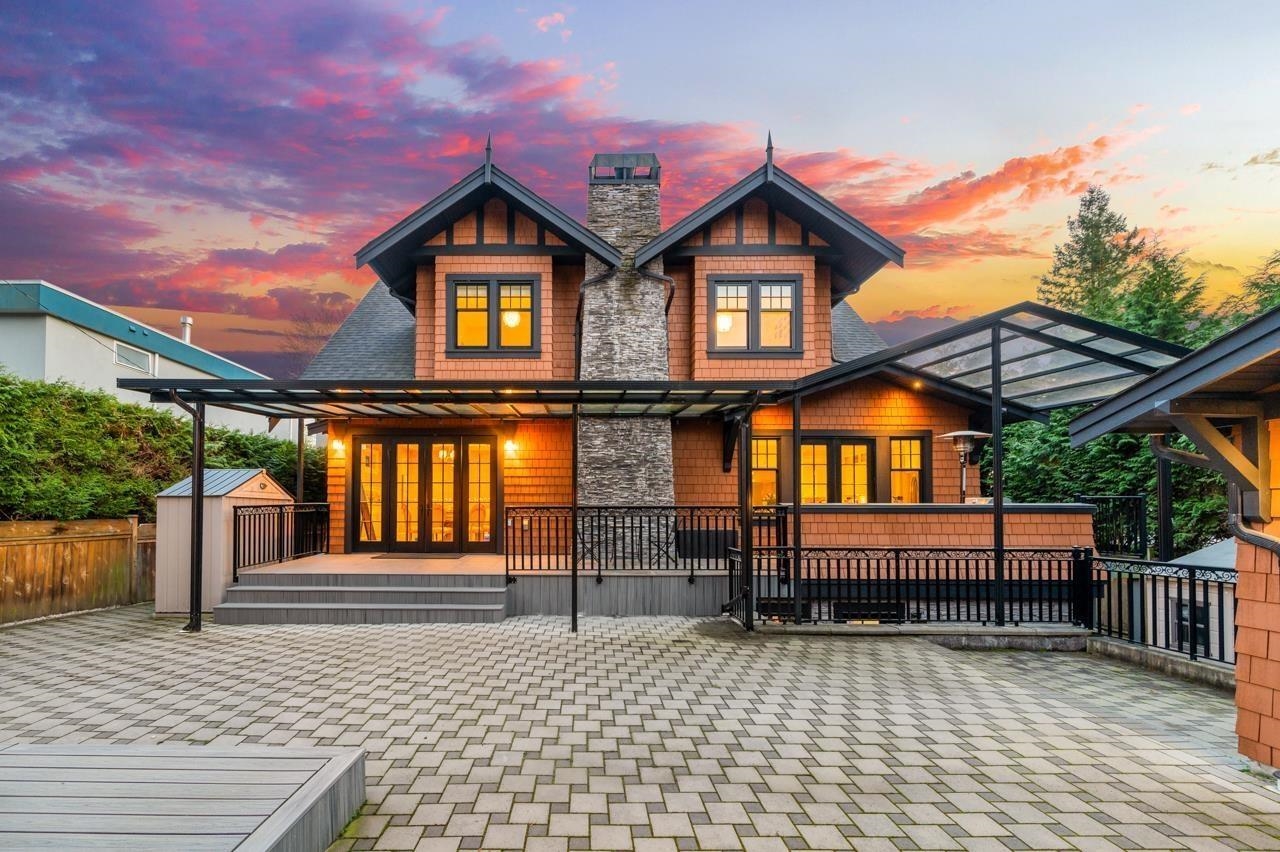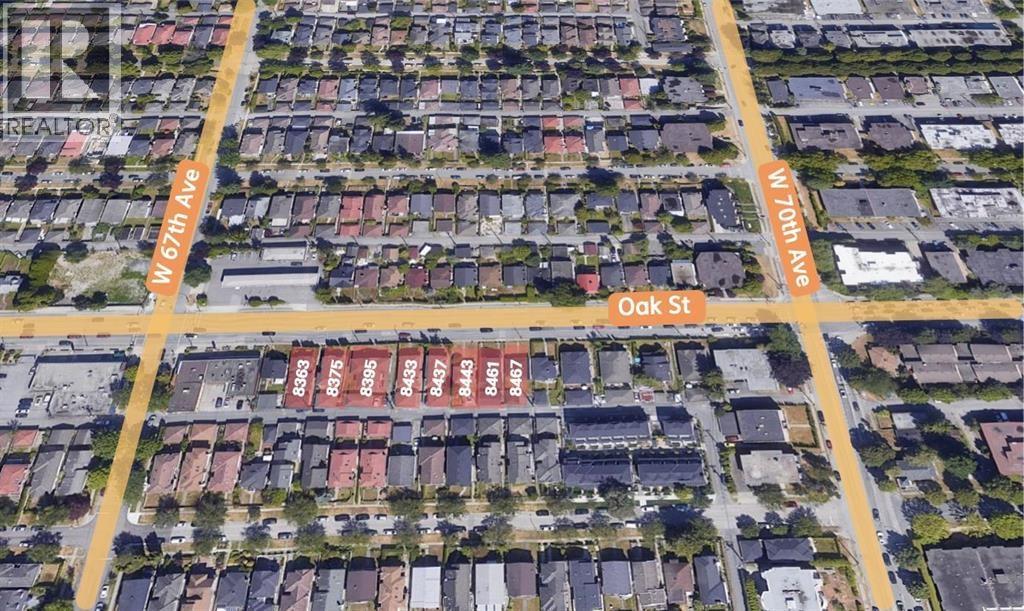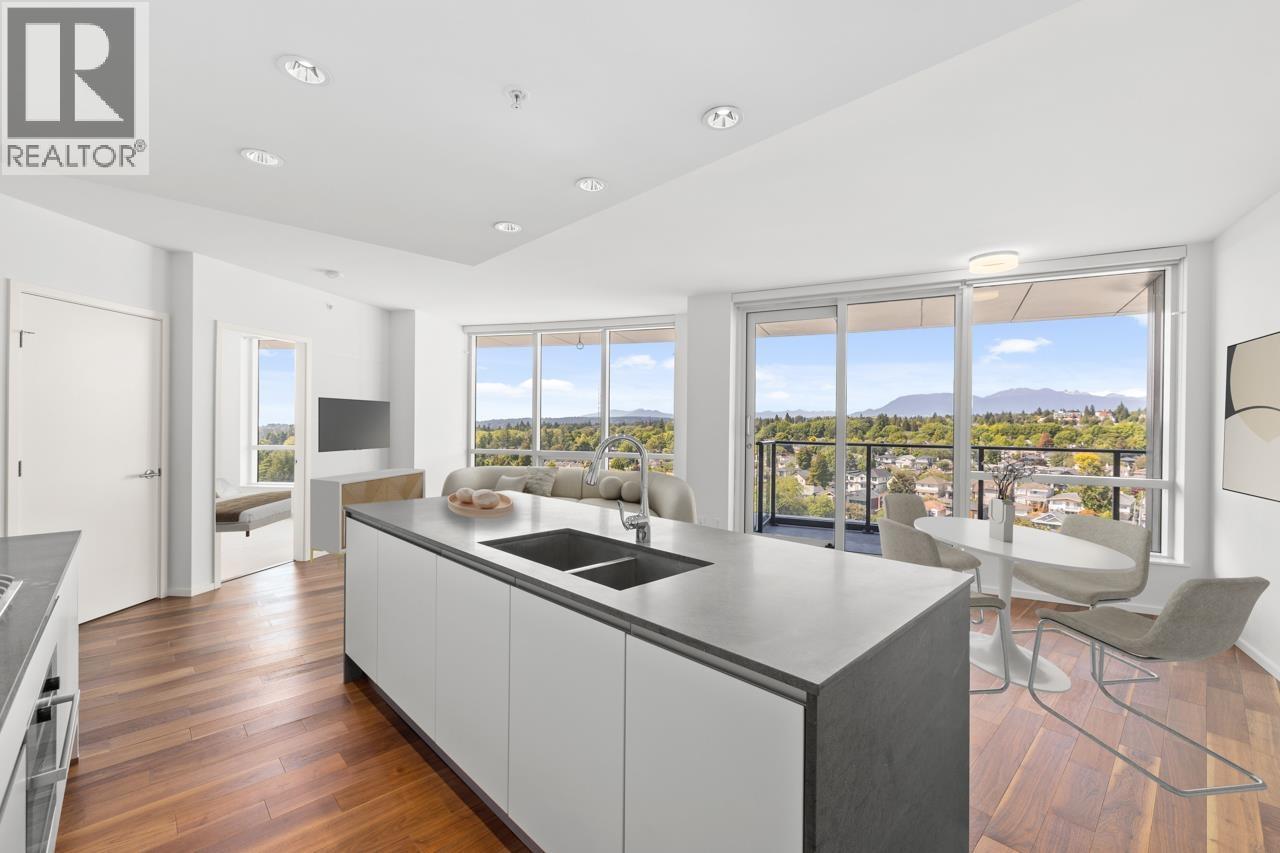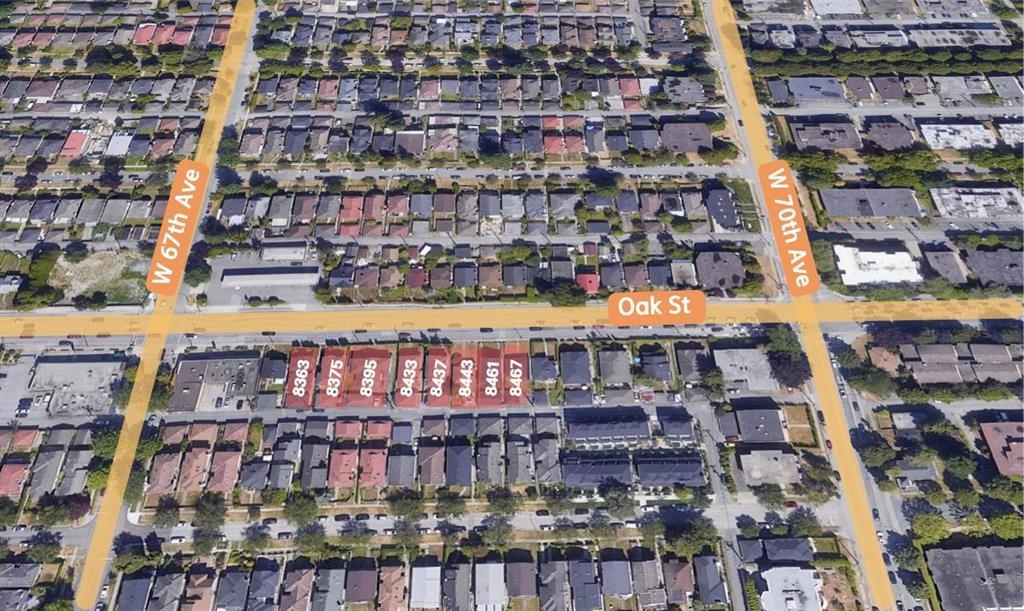- Houseful
- BC
- Vancouver
- Kerrisdale
- 2937 West 45th Avenue

Highlights
Description
- Home value ($/Sqft)$1,152/Sqft
- Time on Houseful
- Property typeResidential
- Neighbourhood
- CommunityShopping Nearby
- Median school Score
- Year built2011
- Mortgage payment
Luxury Living in Kerrisdale! Experience timeless elegance in this pristine home where craftsmanship shines through hardwood floors, crown moldings & custom millwork. A chef’s kitchen with pantry flows seamlessly to family & dining areas — perfect for everyday living & entertaining. Upstairs: 3 private en-suite bdrms, offering comfort & privacy for the whole family. The basement is designed for lifestyle & flexibility: wine cellar, media & rec rooms, guest suite. EXTRA BONUS: potential 2-bed rental suite with its own entrance & kitchen, ideal for rental income. Steps to Crofton, St. George’s, UBC, golf & Kerrisdale Village. Income-ready, and lifestyle-ready — homes like this don’t last! Open House Oct 18 Sat 2-4pm.
MLS®#R3049342 updated 6 days ago.
Houseful checked MLS® for data 6 days ago.
Home overview
Amenities / Utilities
- Heat source Heat pump, radiant
- Sewer/ septic Public sewer, sanitary sewer, storm sewer
Exterior
- Construction materials
- Foundation
- Roof
- Fencing Fenced
- # parking spaces 4
- Parking desc
Interior
- # full baths 5
- # half baths 1
- # total bathrooms 6.0
- # of above grade bedrooms
- Appliances Washer/dryer, dishwasher, refrigerator, stove, microwave
Location
- Community Shopping nearby
- Area Bc
- Water source Public
- Zoning description R1-1
- Directions A280d5dc9d440a15b4e63b971ba73075
Lot/ Land Details
- Lot dimensions 8000.52
Overview
- Lot size (acres) 0.18
- Basement information Finished, exterior entry
- Building size 4773.0
- Mls® # R3049342
- Property sub type Single family residence
- Status Active
- Virtual tour
- Tax year 2025
Rooms Information
metric
- Bedroom 3.048m X 3.835m
Level: Above - Primary bedroom 4.547m X 4.902m
Level: Above - Bedroom 2.921m X 4.267m
Level: Above - Living room 3.683m X 3.886m
Level: Basement - Recreation room 4.394m X 8.738m
Level: Basement - Bedroom 2.642m X 4.724m
Level: Basement - Bedroom 3.658m X 3.861m
Level: Basement - Bedroom 3.175m X 3.861m
Level: Basement - Media room 4.369m X 4.699m
Level: Basement - Kitchen 4.572m X 4.699m
Level: Main - Foyer 1.524m X 3.658m
Level: Main - Living room 4.547m X 4.877m
Level: Main - Dining room 3.962m X 4.166m
Level: Main - Family room 3.632m X 4.572m
Level: Main - Office 2.769m X 4.267m
Level: Main - Wok kitchen 1.651m X 2.337m
Level: Main
SOA_HOUSEKEEPING_ATTRS
- Listing type identifier Idx

Lock your rate with RBC pre-approval
Mortgage rate is for illustrative purposes only. Please check RBC.com/mortgages for the current mortgage rates
$-14,667
/ Month25 Years fixed, 20% down payment, % interest
$
$
$
%
$
%

Schedule a viewing
No obligation or purchase necessary, cancel at any time











