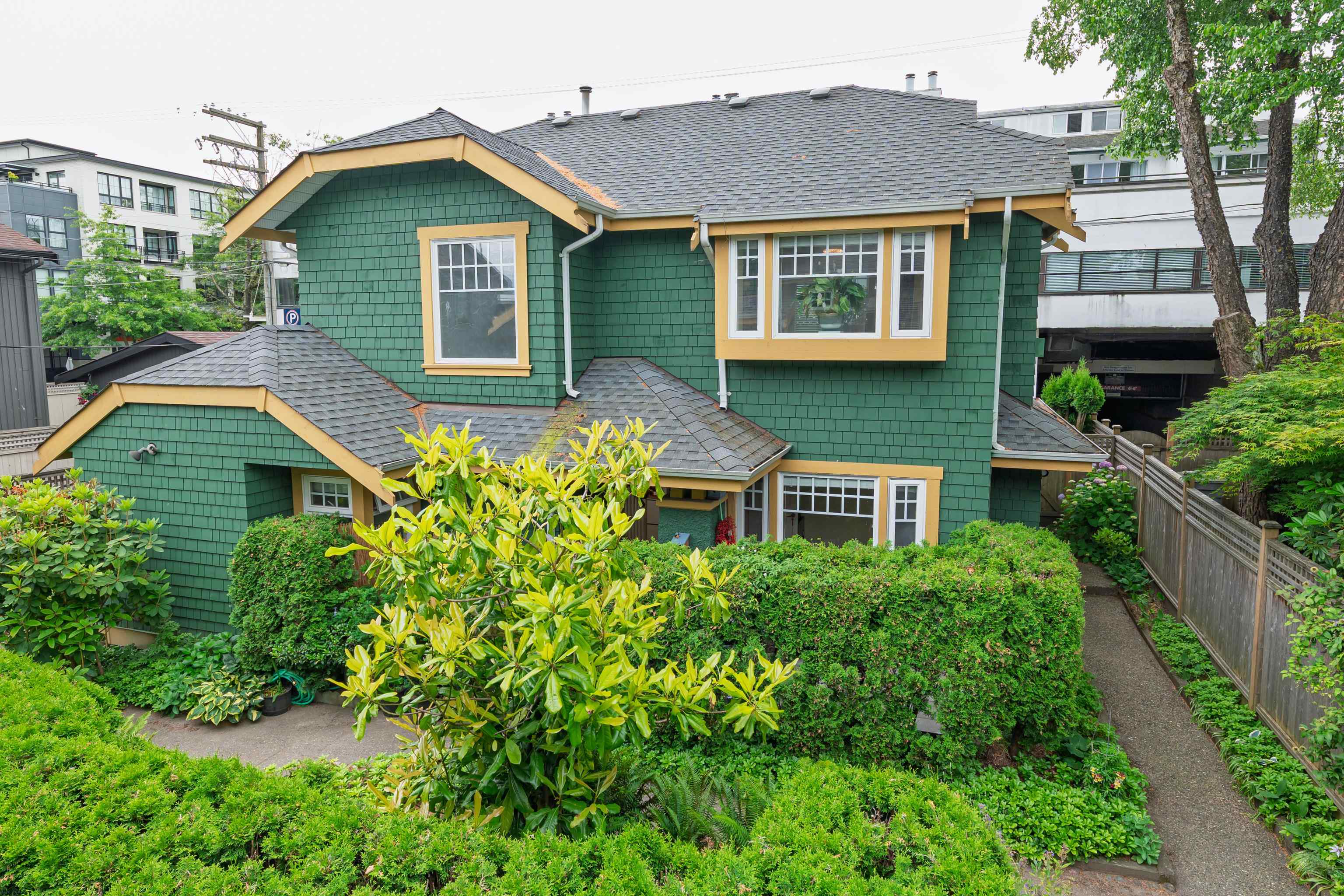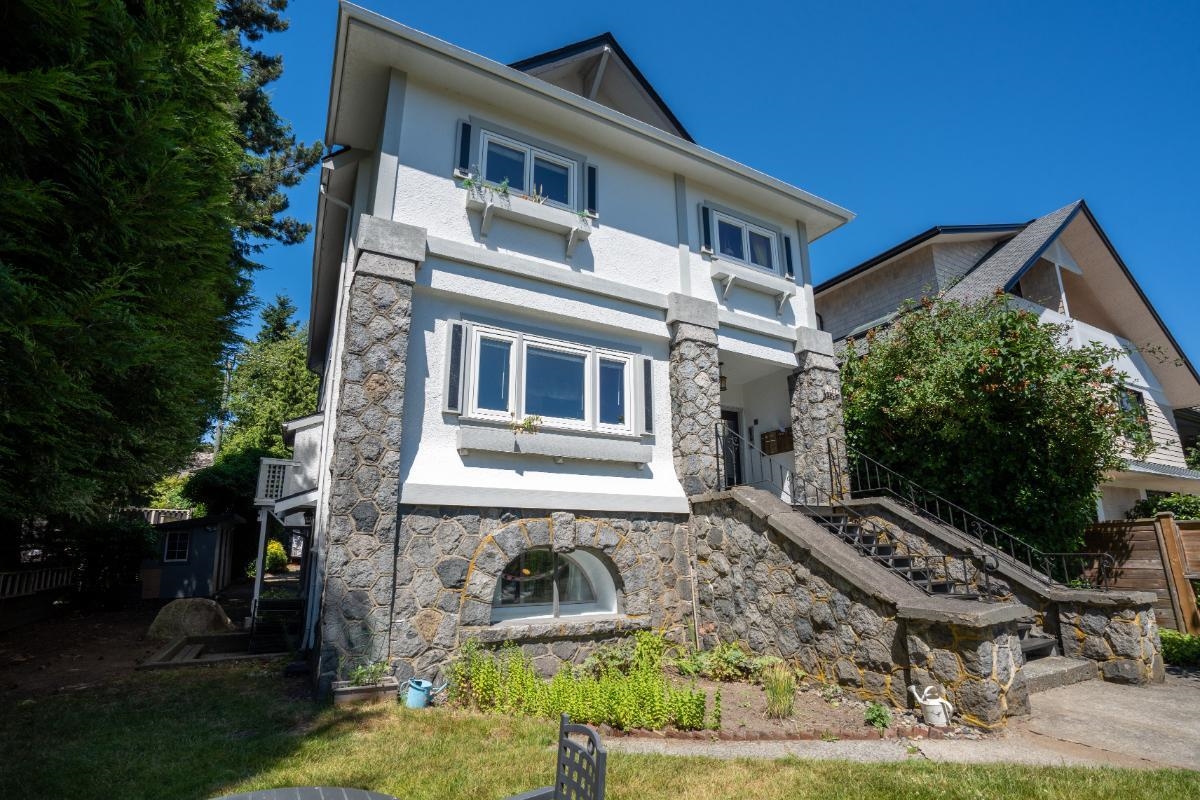
Highlights
Description
- Home value ($/Sqft)$1,364/Sqft
- Time on Houseful
- Property typeResidential
- StyleCarriage/coach house
- Neighbourhood
- CommunityShopping Nearby
- Median school Score
- Year built1996
- Mortgage payment
Charming Kitsilano Coach House – A Rare Gem in a Prime Location. This beautifully maintained detached coach house offers 3 bedrooms and 2 bathrooms, blending modern comfort with cozy charm. Step inside to discover a bright and inviting layout featuring eaturing a cozy gas fireplace for warm, relaxing evenings, efficient hot water radiant heating for year-round comfort, and a spacious deck off the kitchen—perfect for morning coffee or summer barbecues. Outside, enjoy private landscaped gardens. Ideally located near Kits Beach, top schools and West 4th Ave's cafes, this move-in ready gem includes $20k+ in premium upgrades like new roof, new windows,new gutter, new paint, new garden and balcony panels. Enjoy your own private green space in this peaceful urban retreat.
Home overview
- Heat source Hot water, radiant
- Sewer/ septic Public sewer, sanitary sewer
- Construction materials
- Foundation
- Roof
- Parking desc
- # full baths 2
- # total bathrooms 2.0
- # of above grade bedrooms
- Appliances Washer/dryer, dishwasher, refrigerator, stove
- Community Shopping nearby
- Area Bc
- View No
- Water source Public
- Zoning description Rt-7
- Directions 2e2e2770e2ed8d7fe3cd04d75e883897
- Lot dimensions 5940.0
- Lot size (acres) 0.14
- Basement information None
- Building size 1319.0
- Mls® # R3015115
- Property sub type Other
- Status Active
- Tax year 2024
- Foyer 2.896m X 1.397m
- Other 2.692m X 1.753m
- Laundry 0.61m X 1.219m
- Bedroom 3.277m X 3.251m
- Primary bedroom 3.683m X 3.48m
- Storage 3.175m X 3.226m
- Flex room 5.664m X 3.251m
- Bar room 2.362m X 3.2m
- Dining room 2.845m X 2.946m
Level: Main - Living room 3.277m X 4.648m
Level: Main - Kitchen 3.124m X 2.667m
Level: Main - Bar room 2.591m X 1.473m
Level: Main - Other 1.194m X 2.845m
Level: Main - Bedroom 3.81m X 2.819m
Level: Main
- Listing type identifier Idx

$-4,797
/ Month


