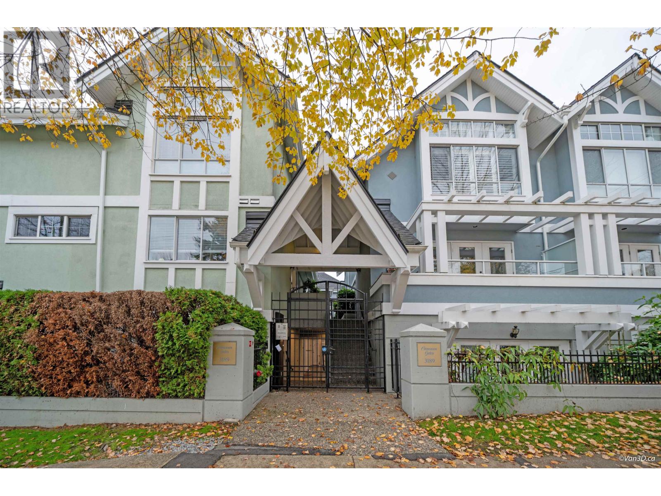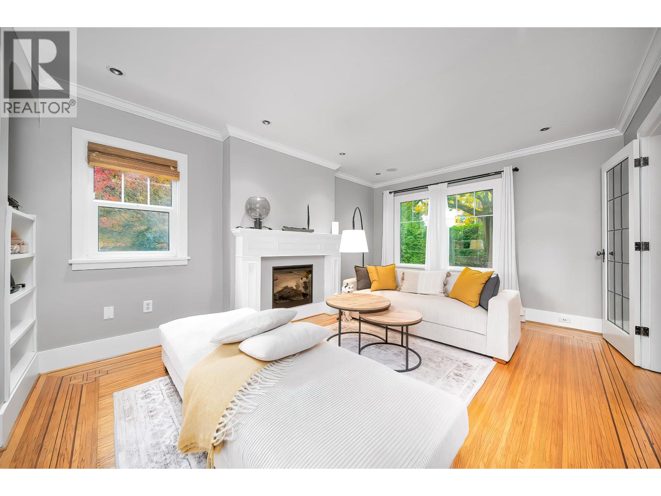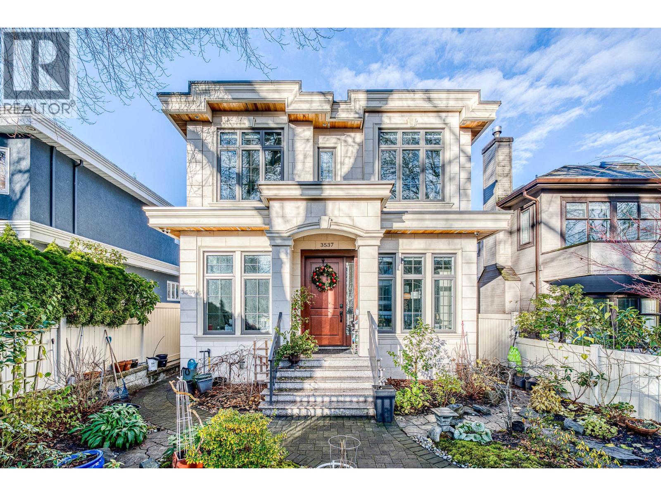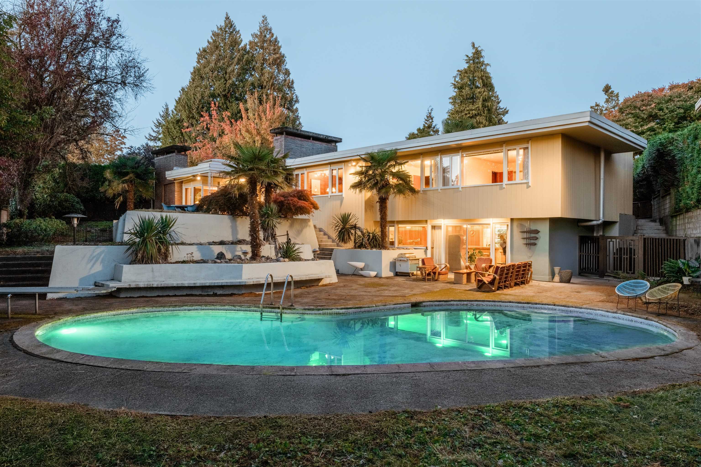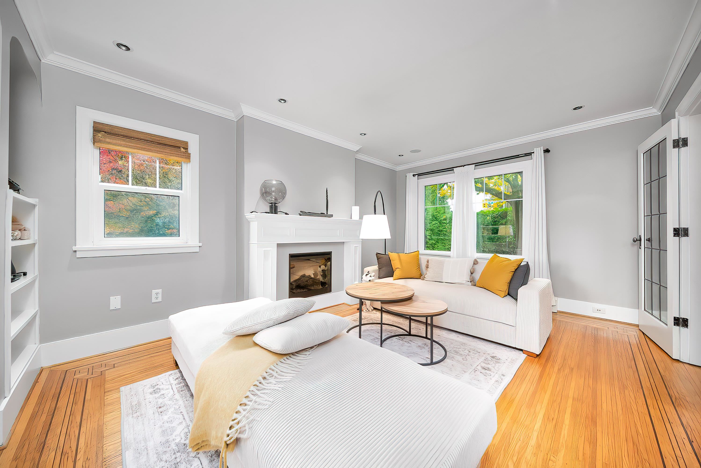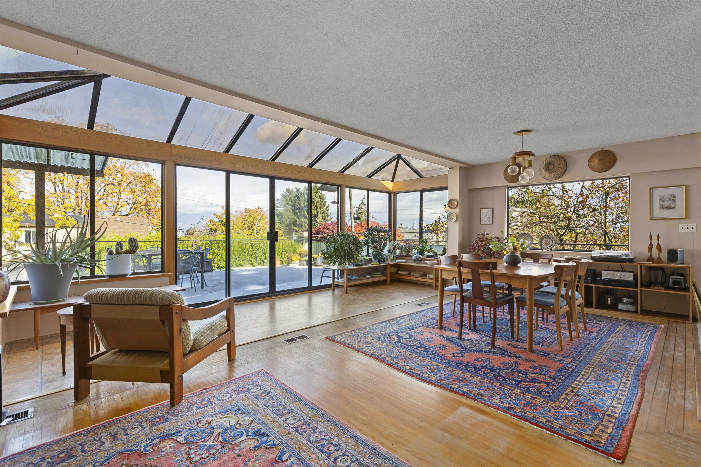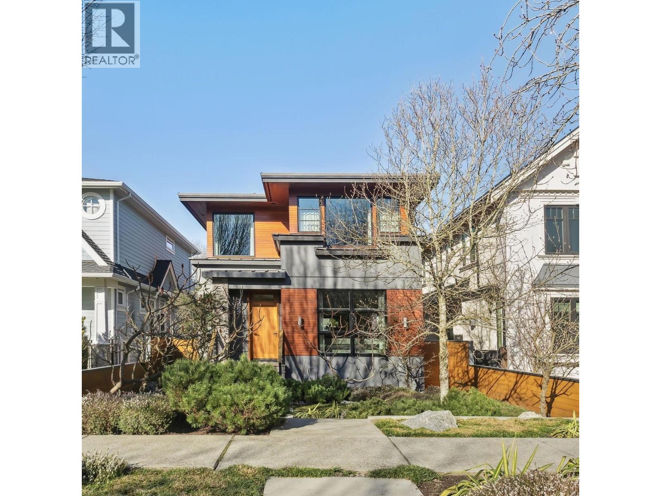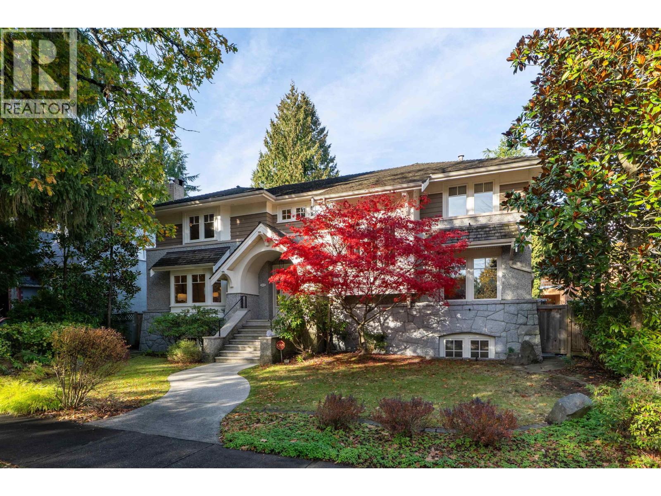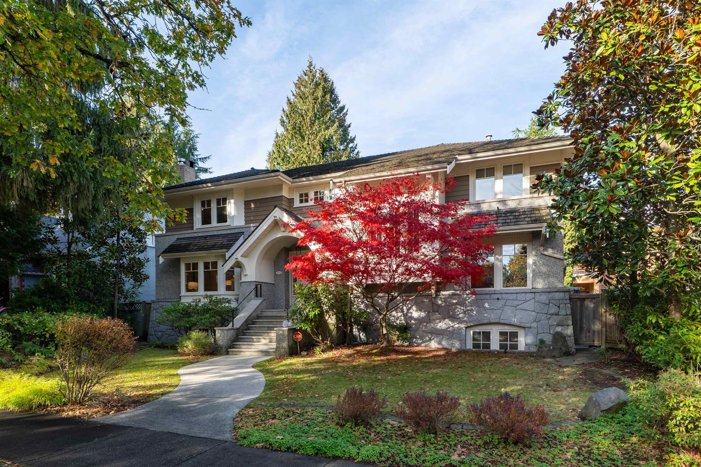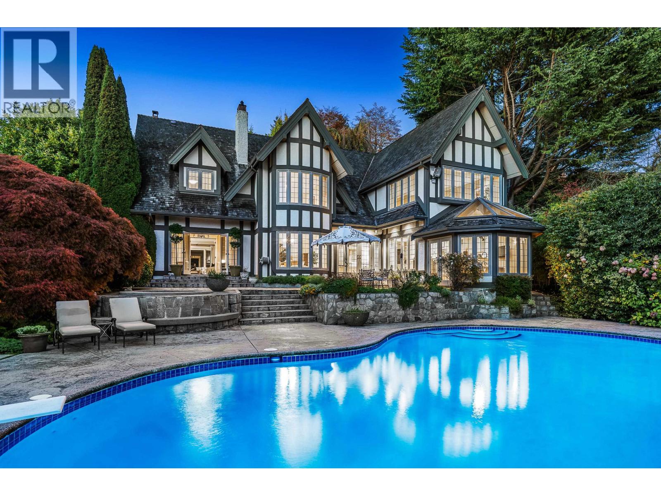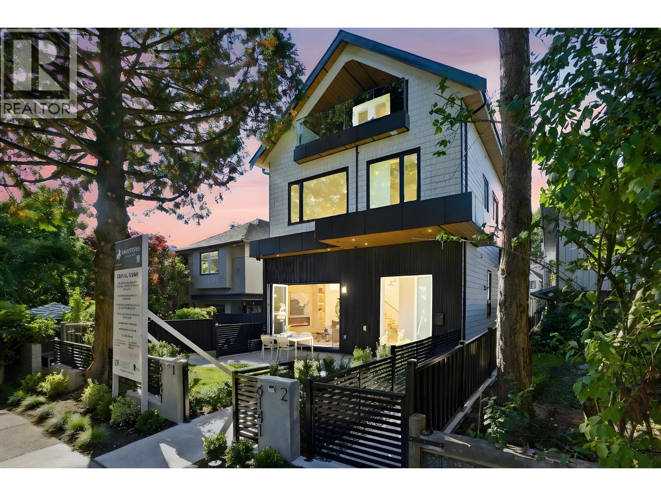Select your Favourite features
- Houseful
- BC
- Vancouver
- Dunbar Southlands
- 2966 West 32nd Avenue
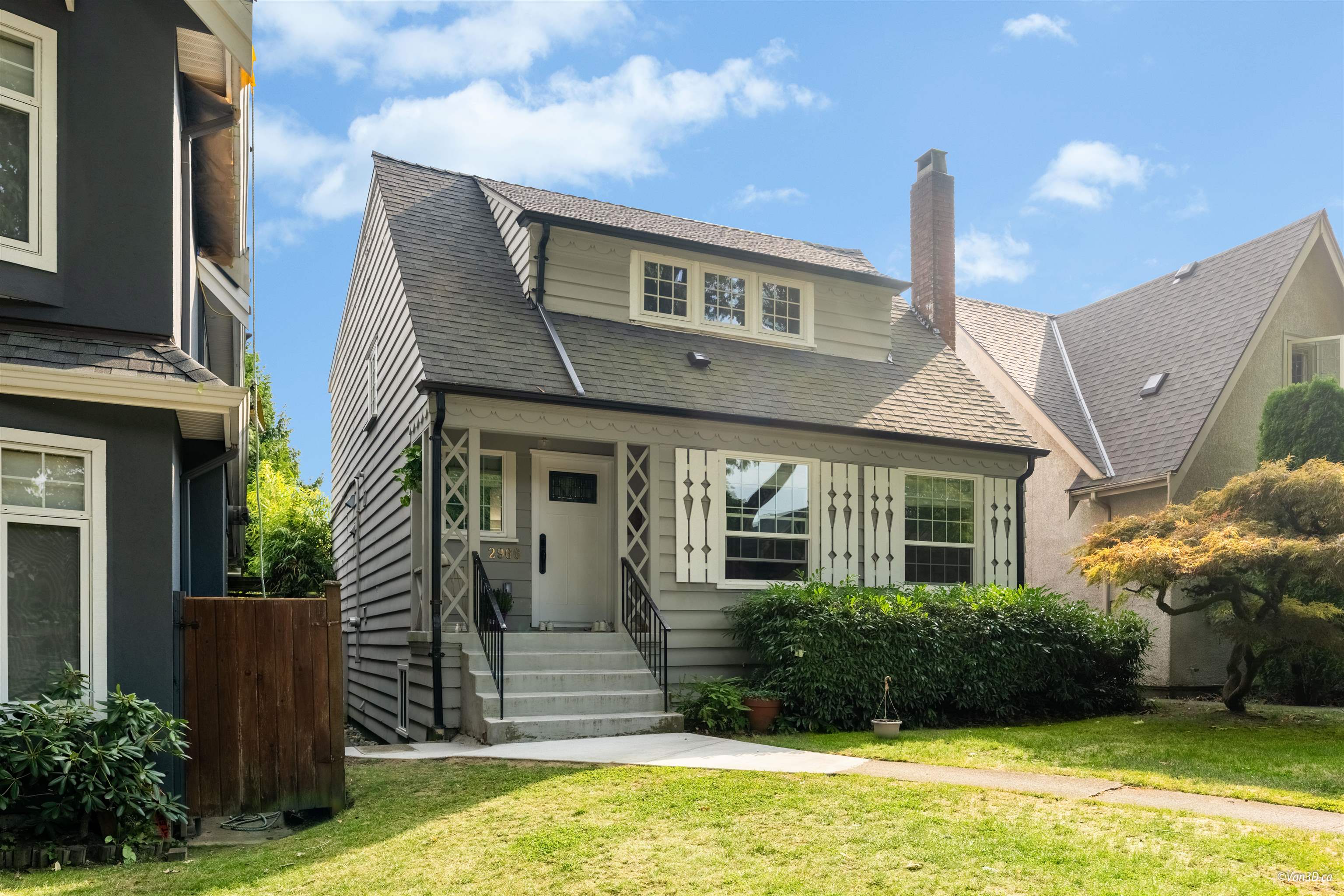
2966 West 32nd Avenue
For Sale
New 3 Days
$3,180,000
5 beds
4 baths
2,718 Sqft
2966 West 32nd Avenue
For Sale
New 3 Days
$3,180,000
5 beds
4 baths
2,718 Sqft
Highlights
Description
- Home value ($/Sqft)$1,170/Sqft
- Time on Houseful
- Property typeResidential
- Neighbourhood
- Median school Score
- Year built1939
- Mortgage payment
This beautifully renovated residence in Vancouver’s exclusive MacKenzie Heights Inside, the home features custom engineered hardwood flooring, a Silestone kitchen countertop, and Dekton vanity tops and flooring(with radiant heat) in the bathrooms. The chef-inspired kitchen is outfitted with top-of-the-line appliances, including a built-in Miele fridge , Miele dishwasher, Miele microwave, steam oven, and Wolf gas cooktop. Asko washer and dryer provide efficiency and reliability, while Brizo faucets and showers bring a touch of refined luxury. This MacKenzie Heights home is a rare offering that combines sophisticated style, modern comfort, and premium finishes.Set in a quiet, tree-lined neighborhood and close to some of Vancouver’s best schools, shops, and parks.
MLS®#R3063035 updated 3 days ago.
Houseful checked MLS® for data 3 days ago.
Home overview
Amenities / Utilities
- Heat source Forced air
- Sewer/ septic Public sewer, storm sewer
Exterior
- Construction materials
- Foundation
- Roof
- Parking desc
Interior
- # full baths 3
- # half baths 1
- # total bathrooms 4.0
- # of above grade bedrooms
Location
- Area Bc
- Water source Public
- Zoning description R1-1
Lot/ Land Details
- Lot dimensions 4298.25
Overview
- Lot size (acres) 0.1
- Basement information Exterior entry
- Building size 2718.0
- Mls® # R3063035
- Property sub type Single family residence
- Status Active
- Tax year 2025
Rooms Information
metric
- Primary bedroom 4.216m X 4.775m
Level: Above - Bedroom 2.997m X 5.156m
Level: Above - Bedroom 3.15m X 2.667m
Level: Above - Bedroom 3.327m X 2.921m
Level: Basement - Living room 2.032m X 4.521m
Level: Basement - Bedroom 2.972m X 6.299m
Level: Basement - Dining room 3.658m X 3.302m
Level: Main - Kitchen 5.791m X 4.267m
Level: Main - Living room 4.039m X 5.182m
Level: Main - Office 3.099m X 3.302m
Level: Main
SOA_HOUSEKEEPING_ATTRS
- Listing type identifier Idx

Lock your rate with RBC pre-approval
Mortgage rate is for illustrative purposes only. Please check RBC.com/mortgages for the current mortgage rates
$-8,480
/ Month25 Years fixed, 20% down payment, % interest
$
$
$
%
$
%

Schedule a viewing
No obligation or purchase necessary, cancel at any time
Nearby Homes
Real estate & homes for sale nearby

