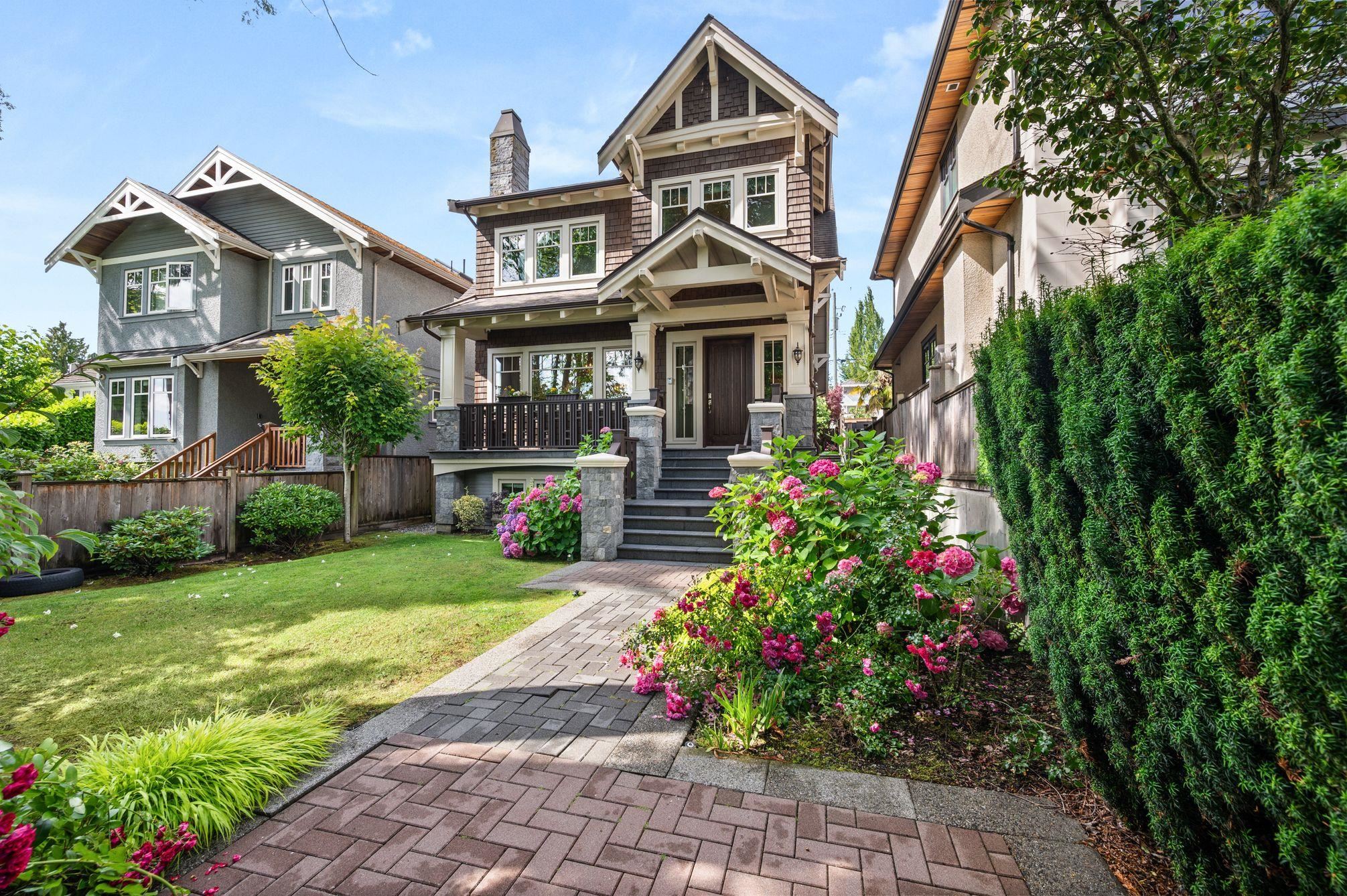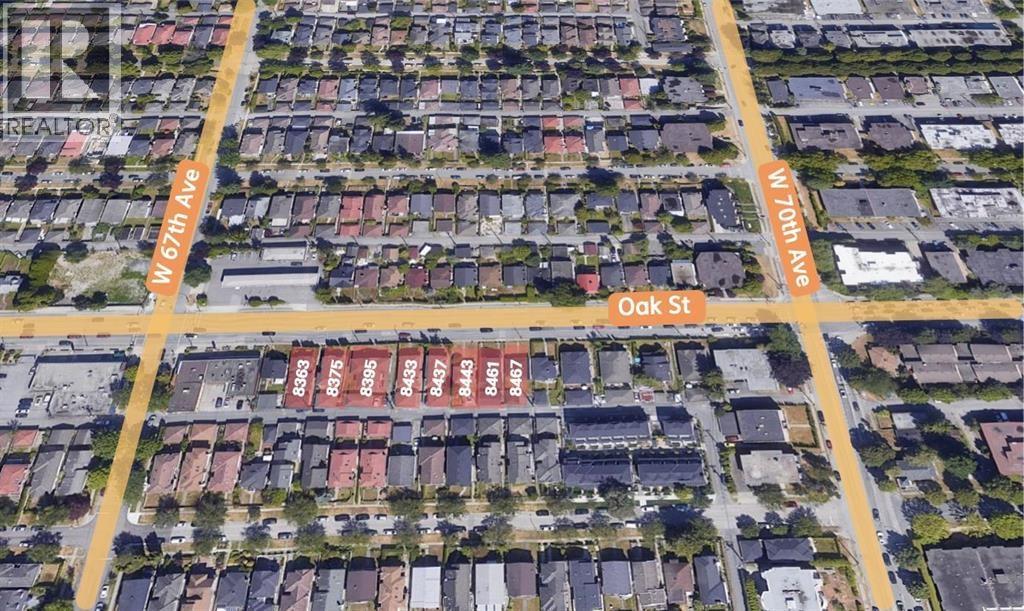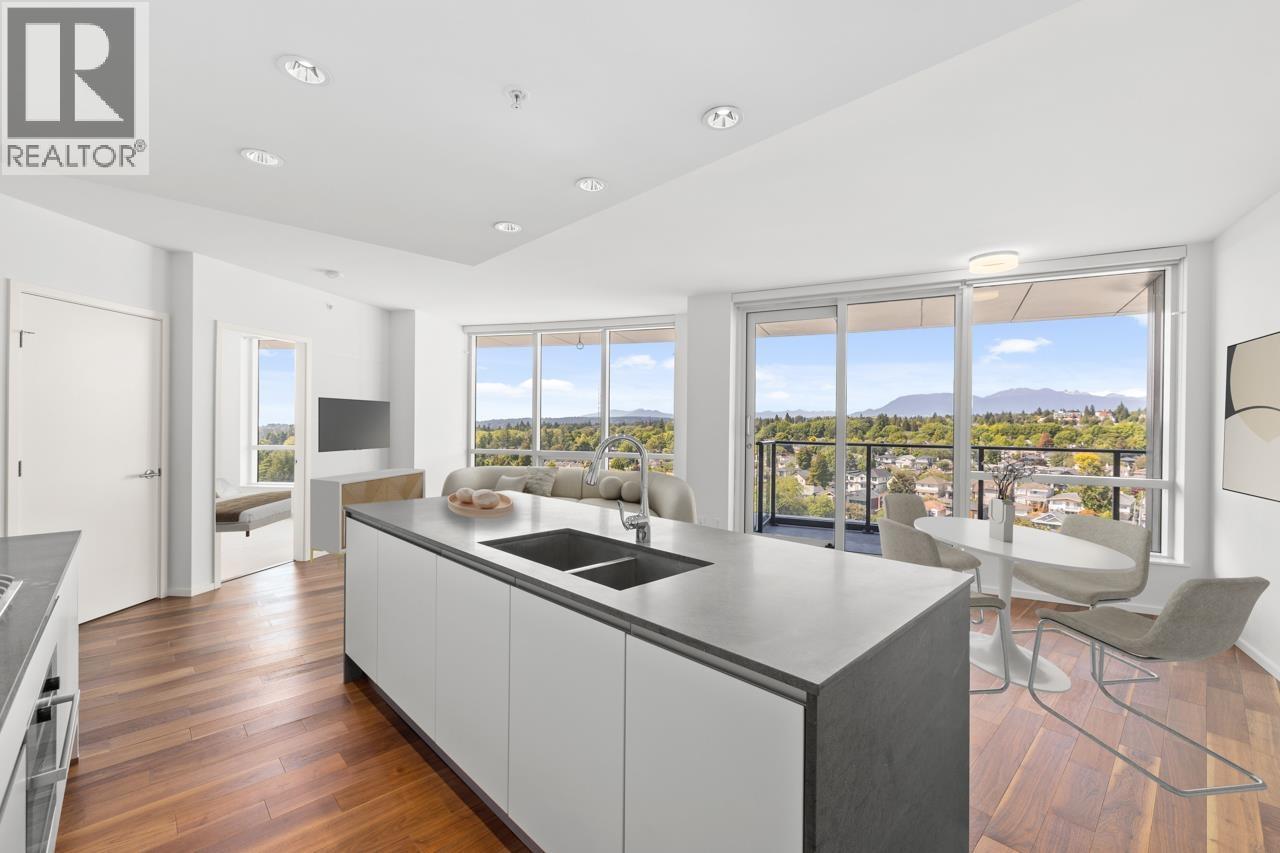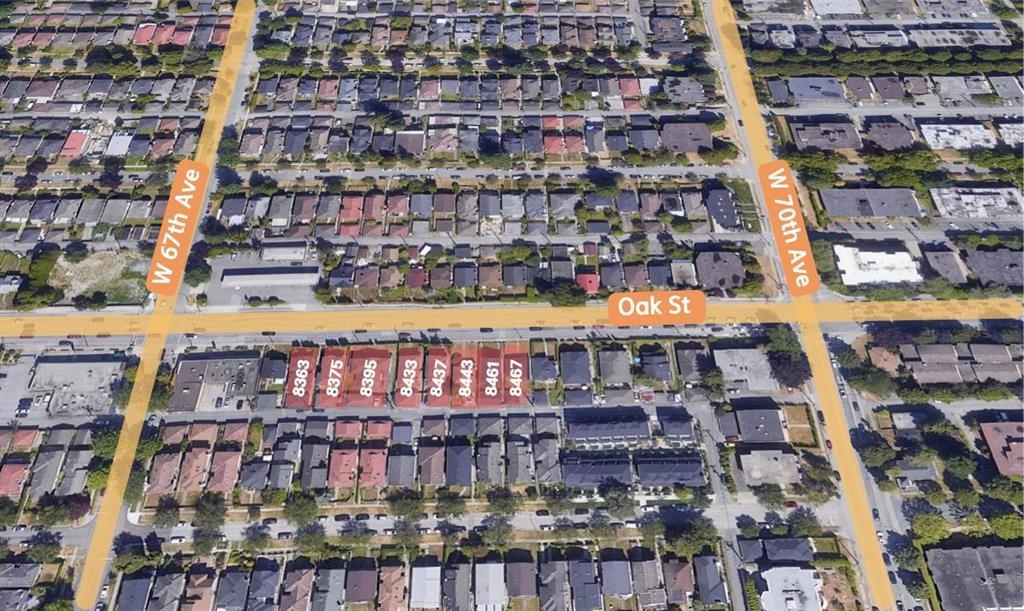- Houseful
- BC
- Vancouver
- Kerrisdale
- 2967 West 43rd Avenue

2967 West 43rd Avenue
For Sale
64 Days
$4,299,000 $211K
$4,088,000
6 beds
6 baths
3,456 Sqft
2967 West 43rd Avenue
For Sale
64 Days
$4,299,000 $211K
$4,088,000
6 beds
6 baths
3,456 Sqft
Highlights
Description
- Home value ($/Sqft)$1,183/Sqft
- Time on Houseful
- Property typeResidential
- Neighbourhood
- CommunityShopping Nearby
- Median school Score
- Year built2013
- Mortgage payment
Step into this elegant and custom 6 bedroom Kerrisdale home and the quality and workmanship is evident. Situated on a quiet tree lined street this beautifully kept home has all the right rooms, a very functional layout and 4 bedrooms up. The lot size is generous in size at almost 5000 sq ft ( 37 x135 ft) and the home offers over 3700 sq ft of living which includes a separate 2 bedroom suite. The back yard is intimate and ideal for summer outdoor entertaining. Just steps to Crofton House private school and also close proximity to Kerrisdale Elem. The perfect family home. Viewings are by appt only.
MLS®#R3037988 updated 5 days ago.
Houseful checked MLS® for data 5 days ago.
Home overview
Amenities / Utilities
- Heat source Natural gas, radiant
- Sewer/ septic Public sewer
Exterior
- Construction materials
- Foundation
- Roof
- Fencing Fenced
- # parking spaces 2
- Parking desc
Interior
- # full baths 5
- # half baths 1
- # total bathrooms 6.0
- # of above grade bedrooms
- Appliances Washer/dryer, dishwasher, refrigerator, stove, microwave
Location
- Community Shopping nearby
- Area Bc
- View Yes
- Water source Public
- Zoning description R1-1
Lot/ Land Details
- Lot dimensions 4958.0
Overview
- Lot size (acres) 0.11
- Basement information Finished
- Building size 3456.0
- Mls® # R3037988
- Property sub type Single family residence
- Status Active
- Virtual tour
- Tax year 2024
Rooms Information
metric
- Bedroom 3.886m X 3.81m
Level: Above - Walk-in closet 2.769m X 3.277m
Level: Above - Bedroom 3.302m X 3.099m
Level: Above - Primary bedroom 4.572m X 4.547m
Level: Above - Bedroom 5.08m X 3.175m
Level: Above - Bedroom 3.251m X 2.946m
Level: Basement - Kitchen 2.413m X 4.47m
Level: Basement - Bedroom 3.734m X 4.343m
Level: Basement - Laundry 1.6m X 3.886m
Level: Basement - Media room 4.547m X 5.131m
Level: Basement - Mud room 1.651m X 1.676m
Level: Main - Dining room 3.81m X 3.81m
Level: Main - Family room 5.918m X 4.115m
Level: Main - Foyer 2.184m X 3.48m
Level: Main - Living room 3.886m X 4.47m
Level: Main - Kitchen 4.191m X 4.343m
Level: Main - Nook 2.134m X 1.702m
Level: Main
SOA_HOUSEKEEPING_ATTRS
- Listing type identifier Idx

Lock your rate with RBC pre-approval
Mortgage rate is for illustrative purposes only. Please check RBC.com/mortgages for the current mortgage rates
$-10,901
/ Month25 Years fixed, 20% down payment, % interest
$
$
$
%
$
%

Schedule a viewing
No obligation or purchase necessary, cancel at any time











